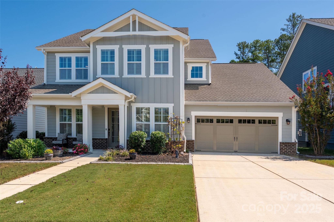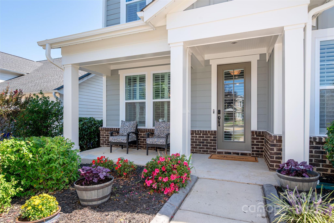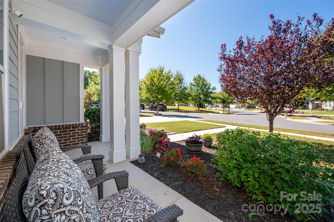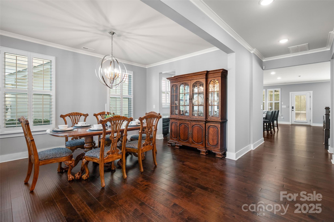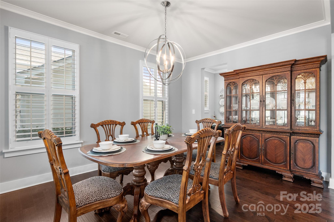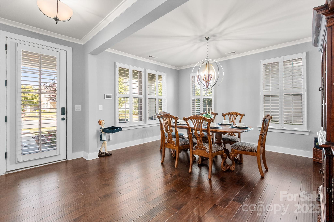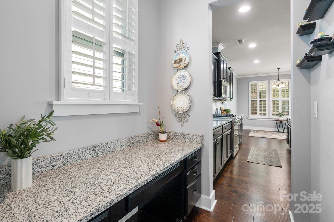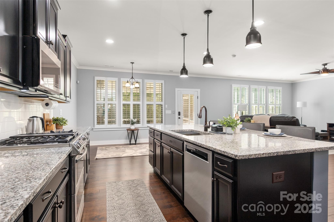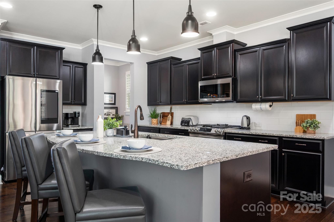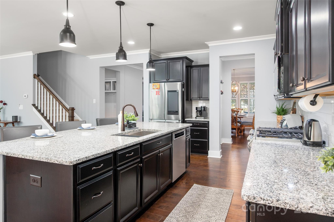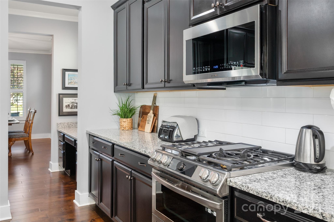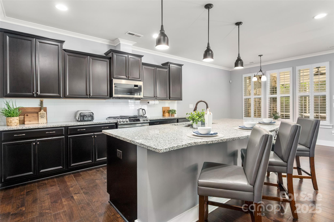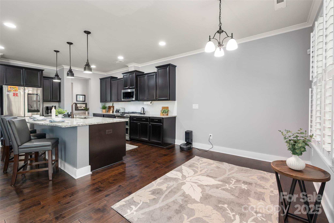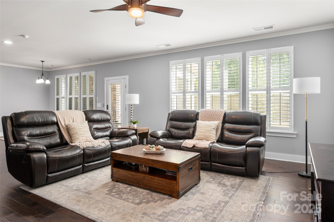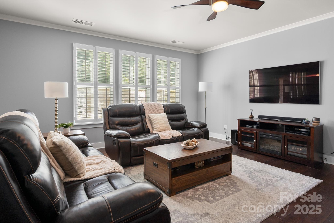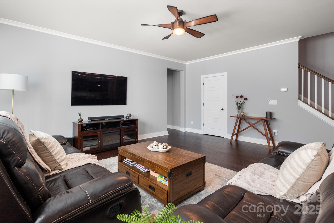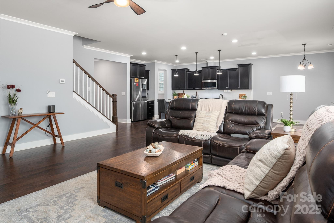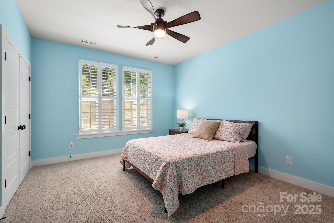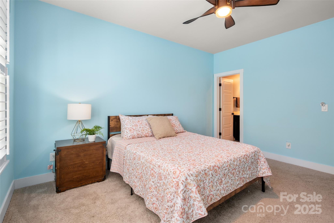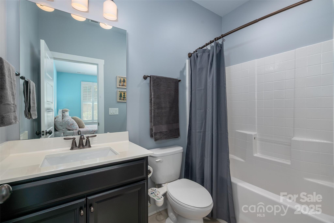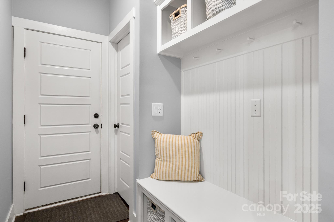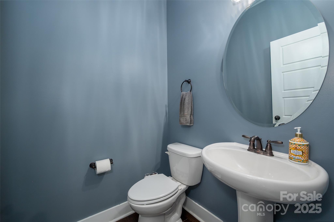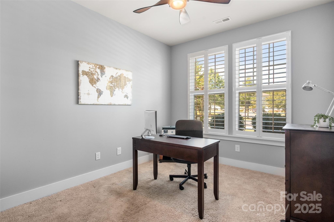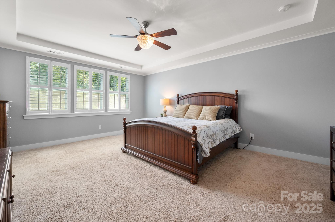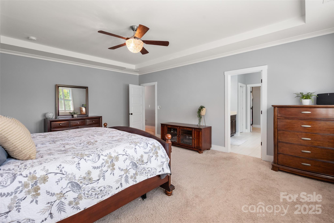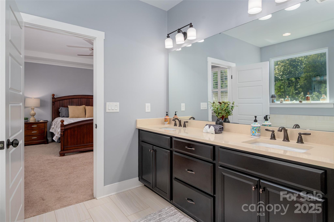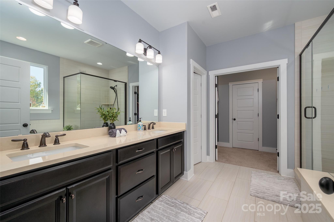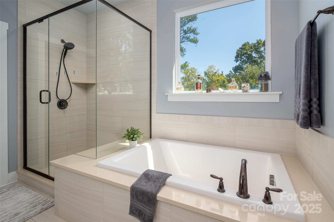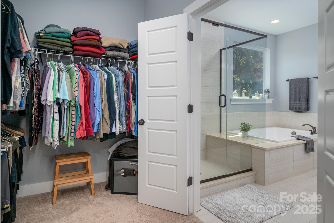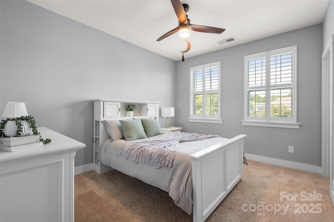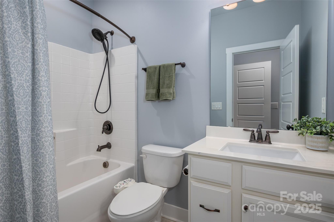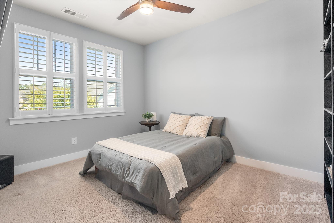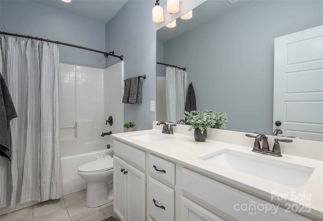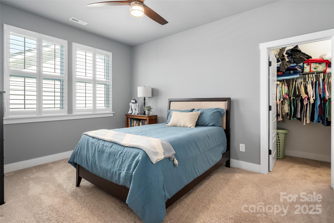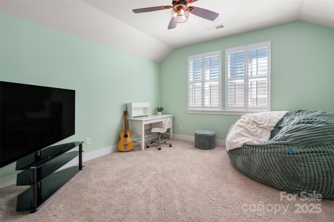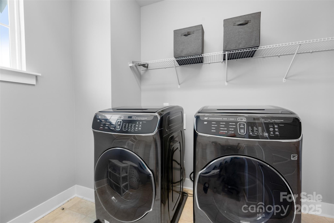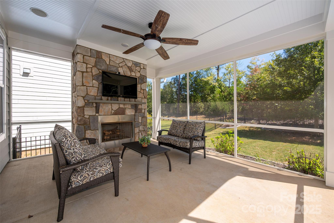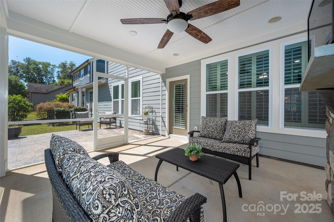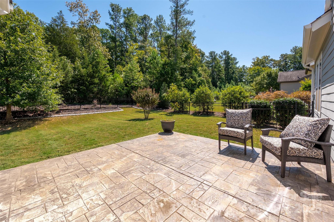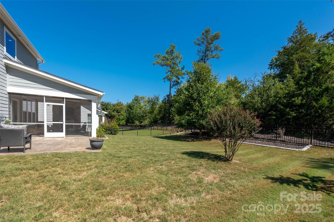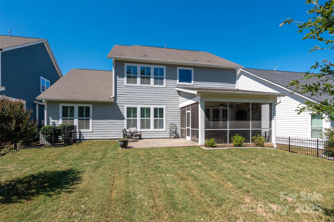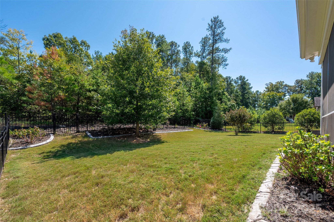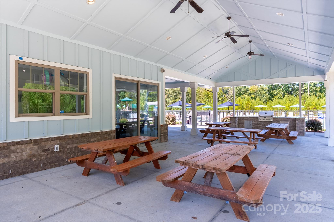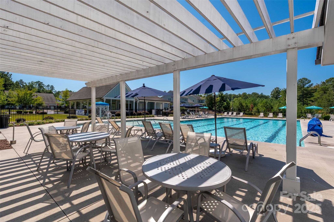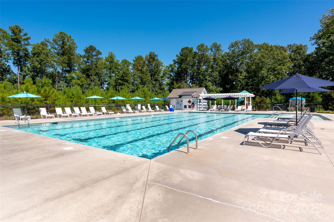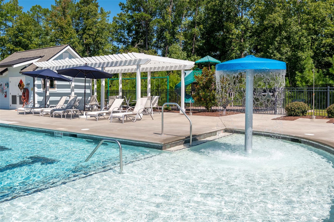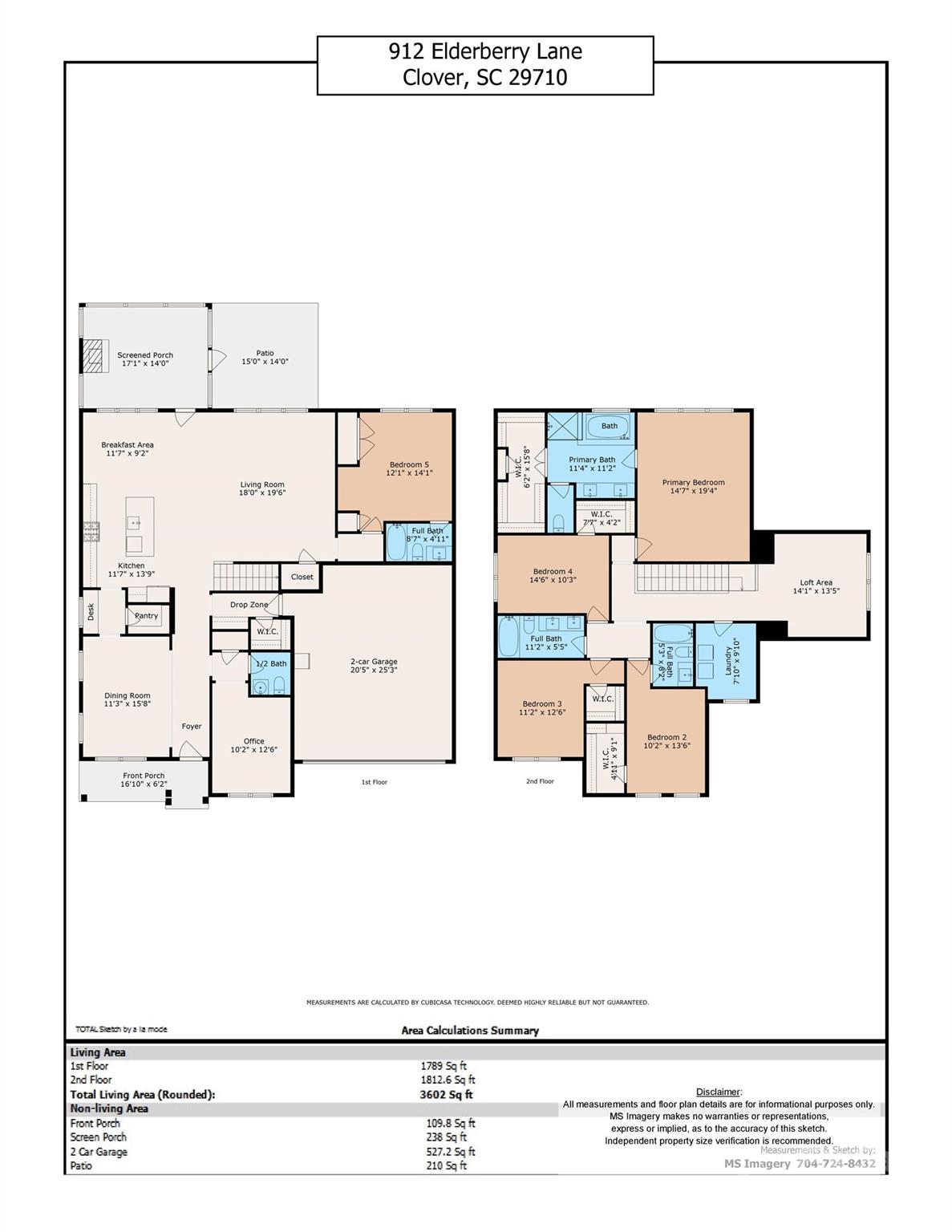912 Elderberry Lane
912 Elderberry Lane
Clover, SC 29710- Bedrooms: 5
- Bathrooms: 5
- Lot Size: 0.19 Acres
Description
Located in the highly desired Paddlers Cove, this 5 Bedroom / 4.5 Bath home is designed with today’s lifestyle in mind. A sought-after home office and a main-floor guest suite provide the perfect balance of work, comfort, and flexibility — ideal for remote work, visiting guests, or multigenerational living. The chef’s kitchen is a standout, featuring stainless steel appliances, a gas range, walk-in pantry, and abundant counter space — perfect for everyday meals or entertaining. The main level also offers gorgeous hardwoods, a formal dining room, a powder room, and a bright breakfast area. Upstairs, the elegant primary suite includes a spacious bedroom, dual walk-in closets, a large tiled shower, and a soaking tub. Three additional bedrooms — each with walk-in closets — plus a versatile loft provides plenty of room for family or guests. Outdoor living is equally inviting. Relax on the extended screened-in patio, complete with a stone fireplace, and enjoy the privacy of a fenced yard that backs to a wooded natural area. Additional highlights include a freshly painted exterior and an extended garage with custom storage rack for ample storage. Living in Paddlers Cove means resort-style amenities at your doorstep: two community pools, parks, walking trails, and close access to Lake Wylie. Don't miss this beautiful home!
Property Summary
| Property Type: | Residential | Property Subtype : | Single Family Residence |
| Year Built : | 2017 | Construction Type : | Site Built |
| Lot Size : | 0.19 Acres | Living Area : | 3,602 sqft |
Property Features
- Level
- Garage
- Kitchen Island
- Walk-In Pantry
- Insulated Window(s)
- Fireplace
- Covered Patio
- Front Porch
- Patio
- Rear Porch
- Screened Patio
Appliances
- Dishwasher
- Disposal
- Double Oven
- Gas Range
- Microwave
- Wall Oven
More Information
- Construction : Brick Partial, Fiber Cement
- Roof : Shingle
- Parking : Driveway, Attached Garage
- Heating : Forced Air, Natural Gas
- Cooling : Central Air
- Water Source : City
- Road : Publicly Maintained Road
- Listing Terms : Cash, Conventional, VA Loan
Based on information submitted to the MLS GRID as of 09-20-2025 09:20:04 UTC All data is obtained from various sources and may not have been verified by broker or MLS GRID. Supplied Open House Information is subject to change without notice. All information should be independently reviewed and verified for accuracy. Properties may or may not be listed by the office/agent presenting the information.
