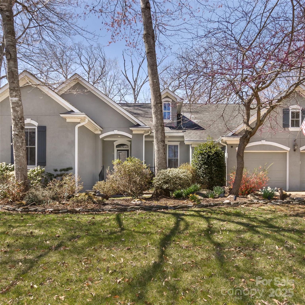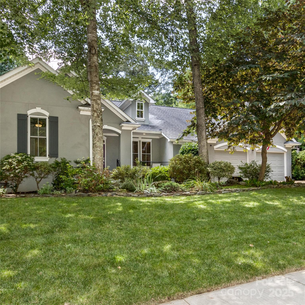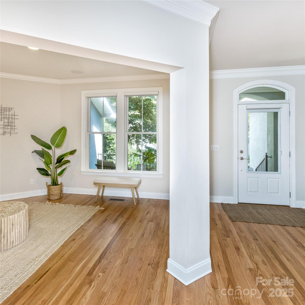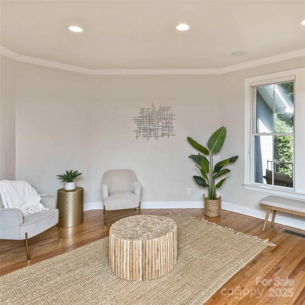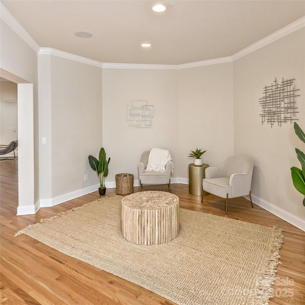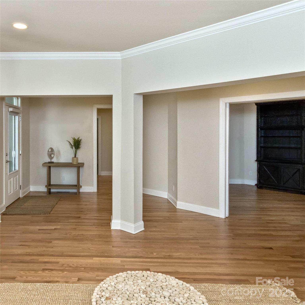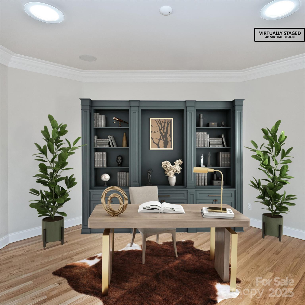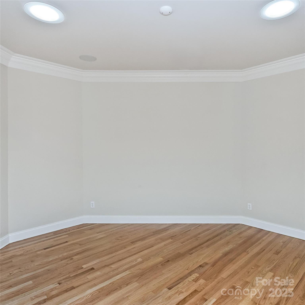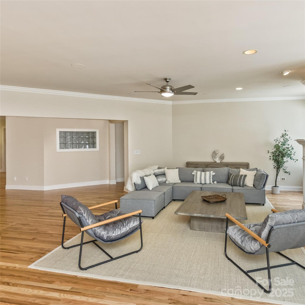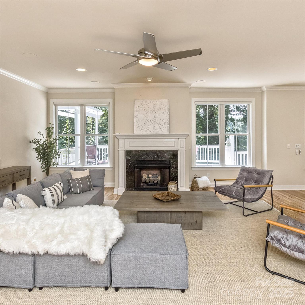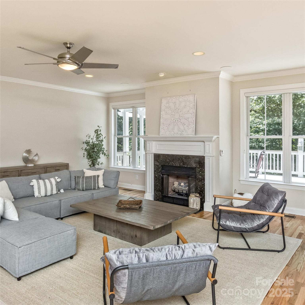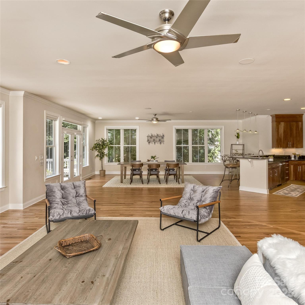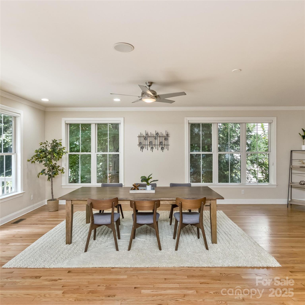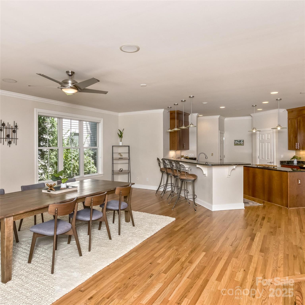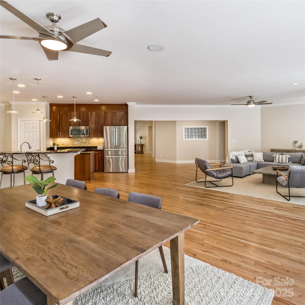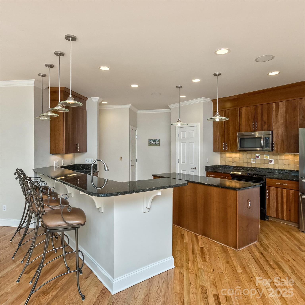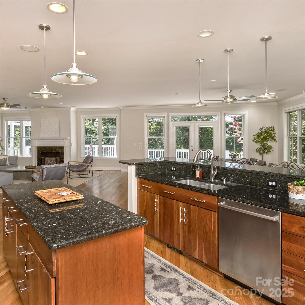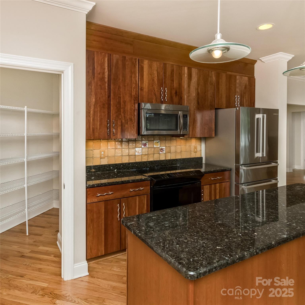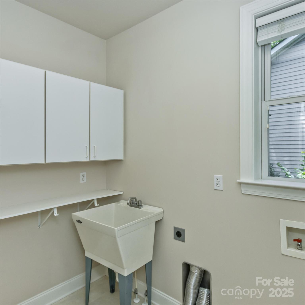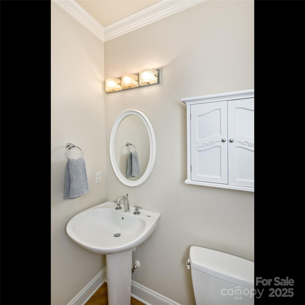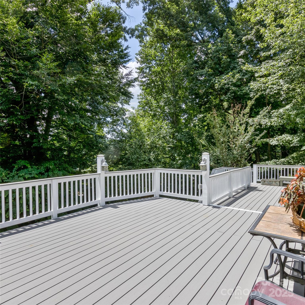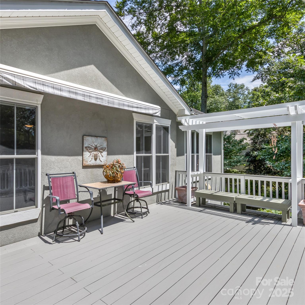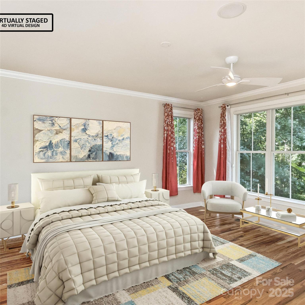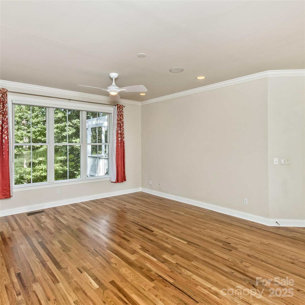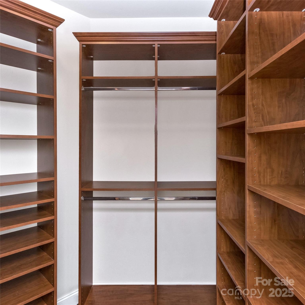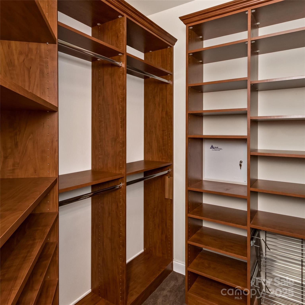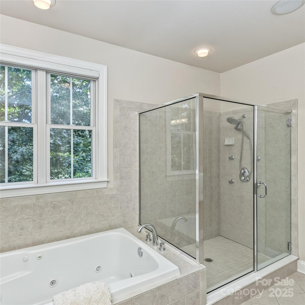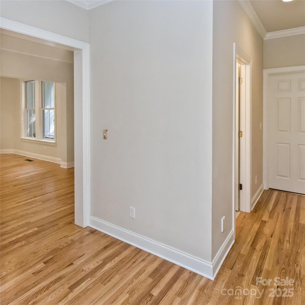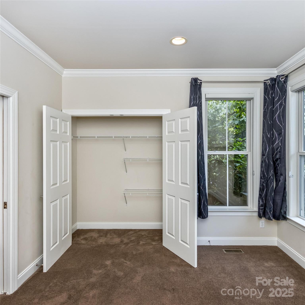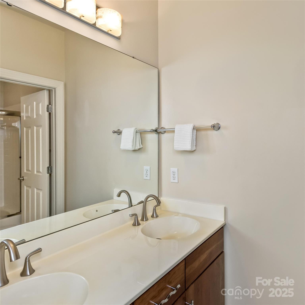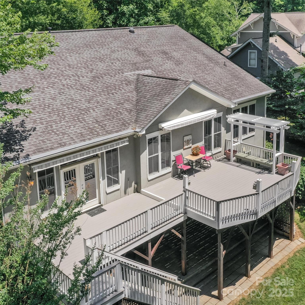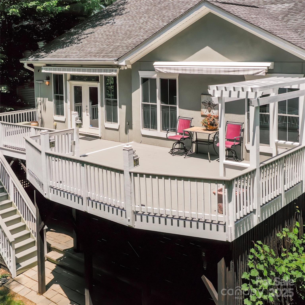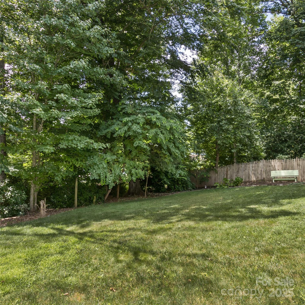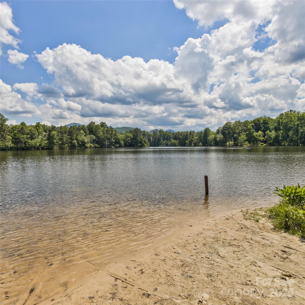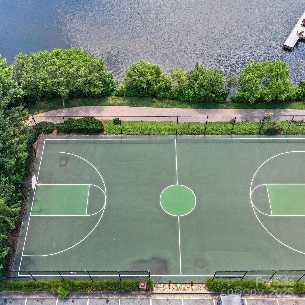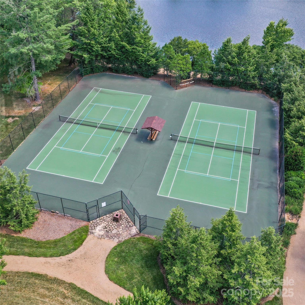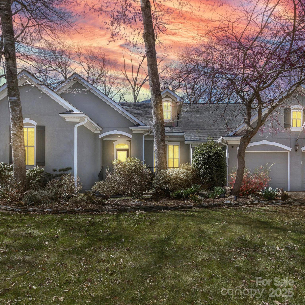23 Kingsmill Court
23 Kingsmill Court
Biltmore Lake, NC 28715- Bedrooms: 4
- Bathrooms: 3
- Lot Size: 0.35 Acres
Description
Discover the essence of lakefront living just a stone's throw from the stunning Biltmore Lake and its picturesque trails! This beautifully designed stucco home offers convenient one-level living on a spacious 0.35-acre lot, encompassing a generous 3,177 square feet of well-appointed space. Newly refinished ¾" solid oak hardwood flooring flows throughout the main living areas, including the expansive primary bedroom.Boasting four bedrooms and two and a half baths, the open floorplan invites you to experience comfort and style. The expansive living room is highlighted by a cozy gas-log fireplace and a ceiling fan, perfect for gatherings. The kitchen is a chef’s dream, showcasing granite countertops, a tasteful backsplash, a convenient breakfast bar, and a dining area adorned with elegant wood floors. You'll also find a full-size laundry room and a generous walk-in pantry for all your storage needs.Retreat to the luxurious primary suite, complete with custom walk-in closets for all your wardrobe essentials. This well-designed home features a split-bedroom plan for added privacy, 9-foot ceilings throughout, and a dedicated study for remote work. Enjoy the outdoors from your covered front porch or relax on the back deck, which offers captivating winter views of Biltmore Lake.Nestled in a serene cul-de-sac, this home is just a short walk from the lake, providing easy access to a wealth of community amenities. Enjoy a boathouse, swim beach, and courts for tennis, pickleball, and basketball. There’s also a playground, miles of scenic trails around the lake, a clubhouse, and a cozy community fire-pit.As an added bonus, a 2-Year Home Warranty will be included for the buyers at closing. Don’t miss this opportunity to live in the beautiful Biltmore Lake community!
Property Summary
| Property Type: | Residential | Property Subtype : | Single Family Residence |
| Year Built : | 2004 | Construction Type : | Site Built |
| Lot Size : | 0.35 Acres | Living Area : | 3,177 sqft |
Property Features
- Garage
- Central Vacuum
- Kitchen Island
- Open Floorplan
- Pantry
- Split Bedroom
- Storage
- Walk-In Closet(s)
- Walk-In Pantry
- Whirlpool
- Insulated Window(s)
- Skylight(s)
- Window Treatments
- Fireplace
- Awning(s)
- Covered Patio
- Deck
- Front Porch
- Rear Porch
Views
- Water
- Winter
Appliances
- Dishwasher
- Disposal
- Electric Cooktop
- Electric Oven
- Exhaust Hood
- Filtration System
- Gas Water Heater
- Microwave
- Plumbed For Ice Maker
- Refrigerator
- Self Cleaning Oven
- Tankless Water Heater
More Information
- Construction : Hard Stucco
- Roof : Shingle
- Parking : Driveway, Attached Garage, Garage Door Opener
- Heating : Central, Forced Air, Natural Gas
- Cooling : Ceiling Fan(s), Central Air
- Water Source : City
- Road : Private Maintained Road
Based on information submitted to the MLS GRID as of 09-20-2025 08:38:05 UTC All data is obtained from various sources and may not have been verified by broker or MLS GRID. Supplied Open House Information is subject to change without notice. All information should be independently reviewed and verified for accuracy. Properties may or may not be listed by the office/agent presenting the information.
