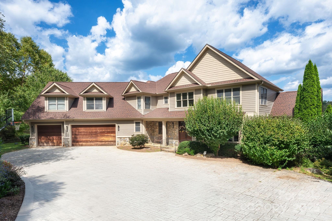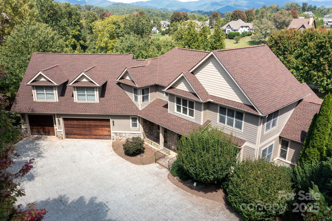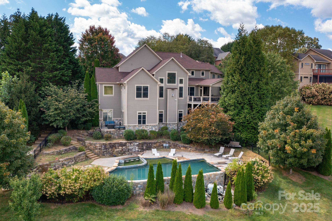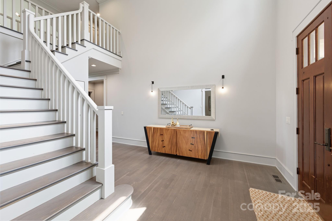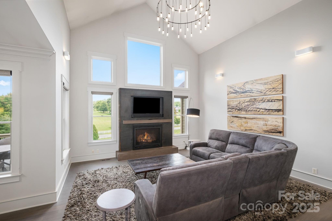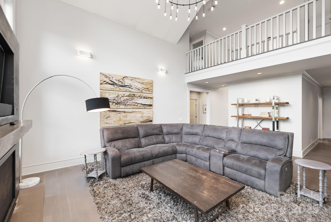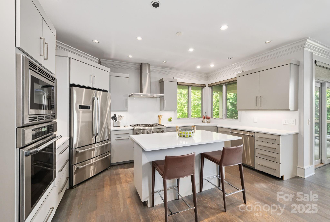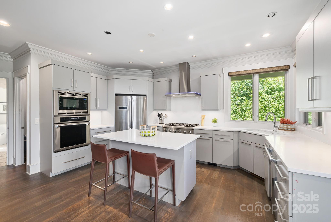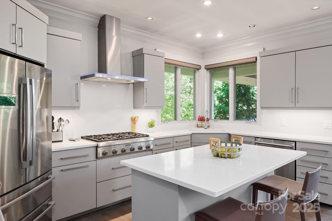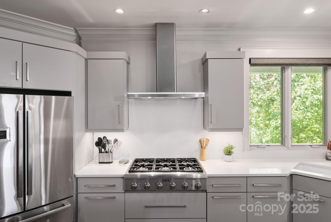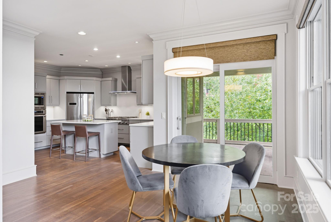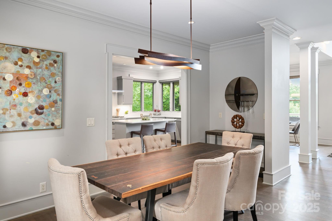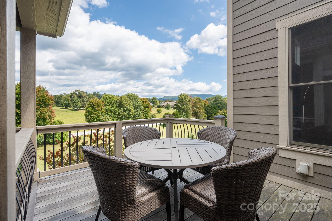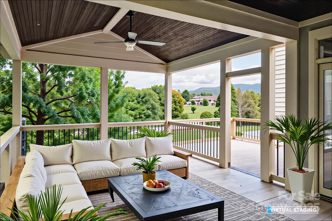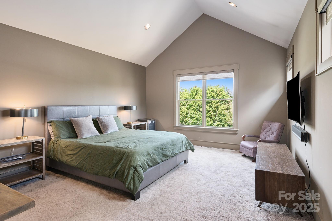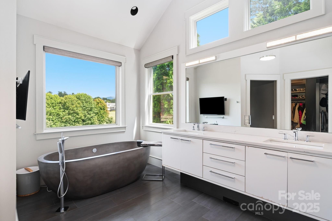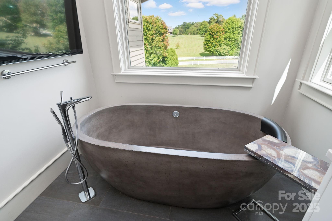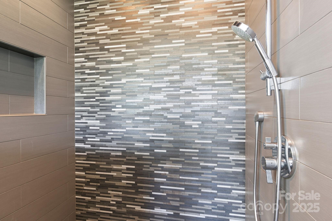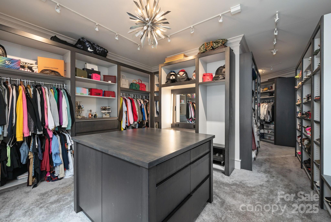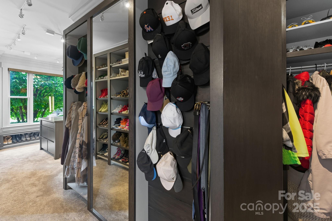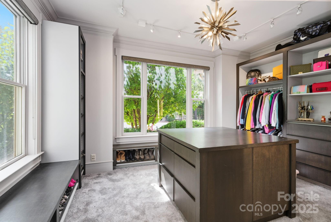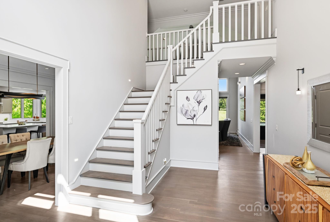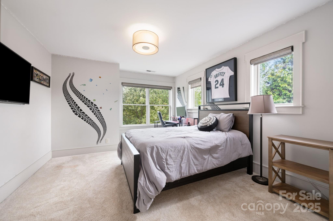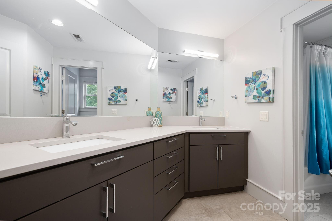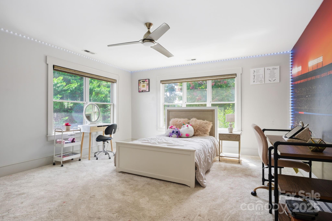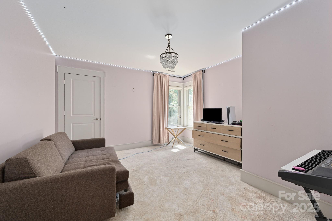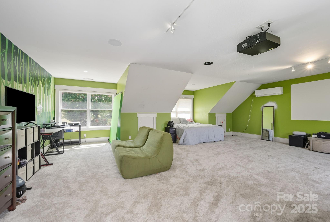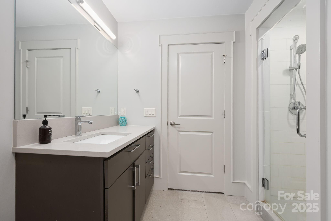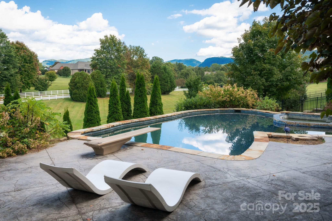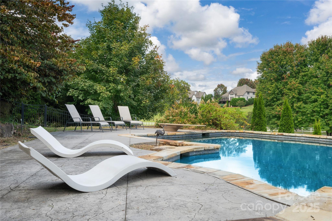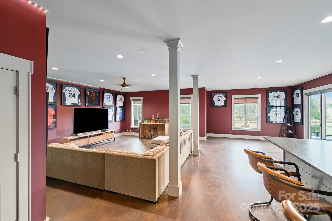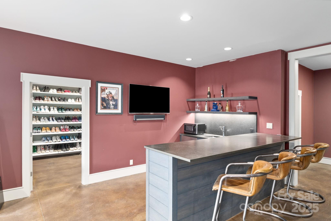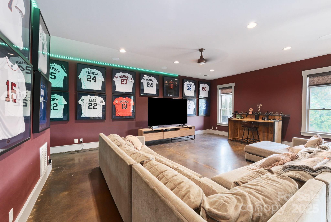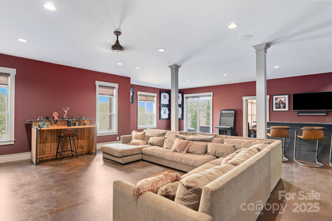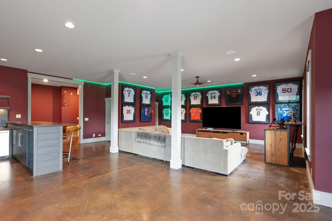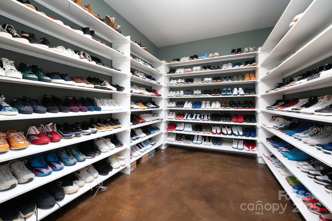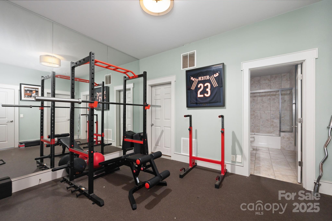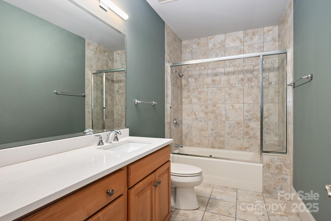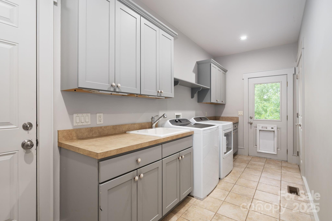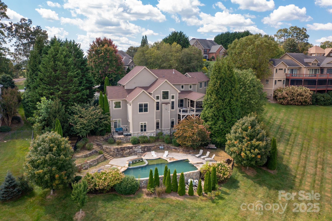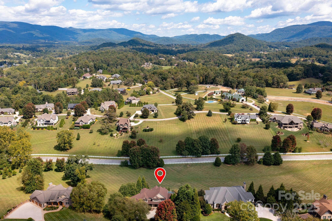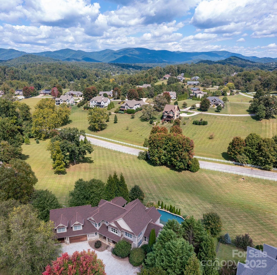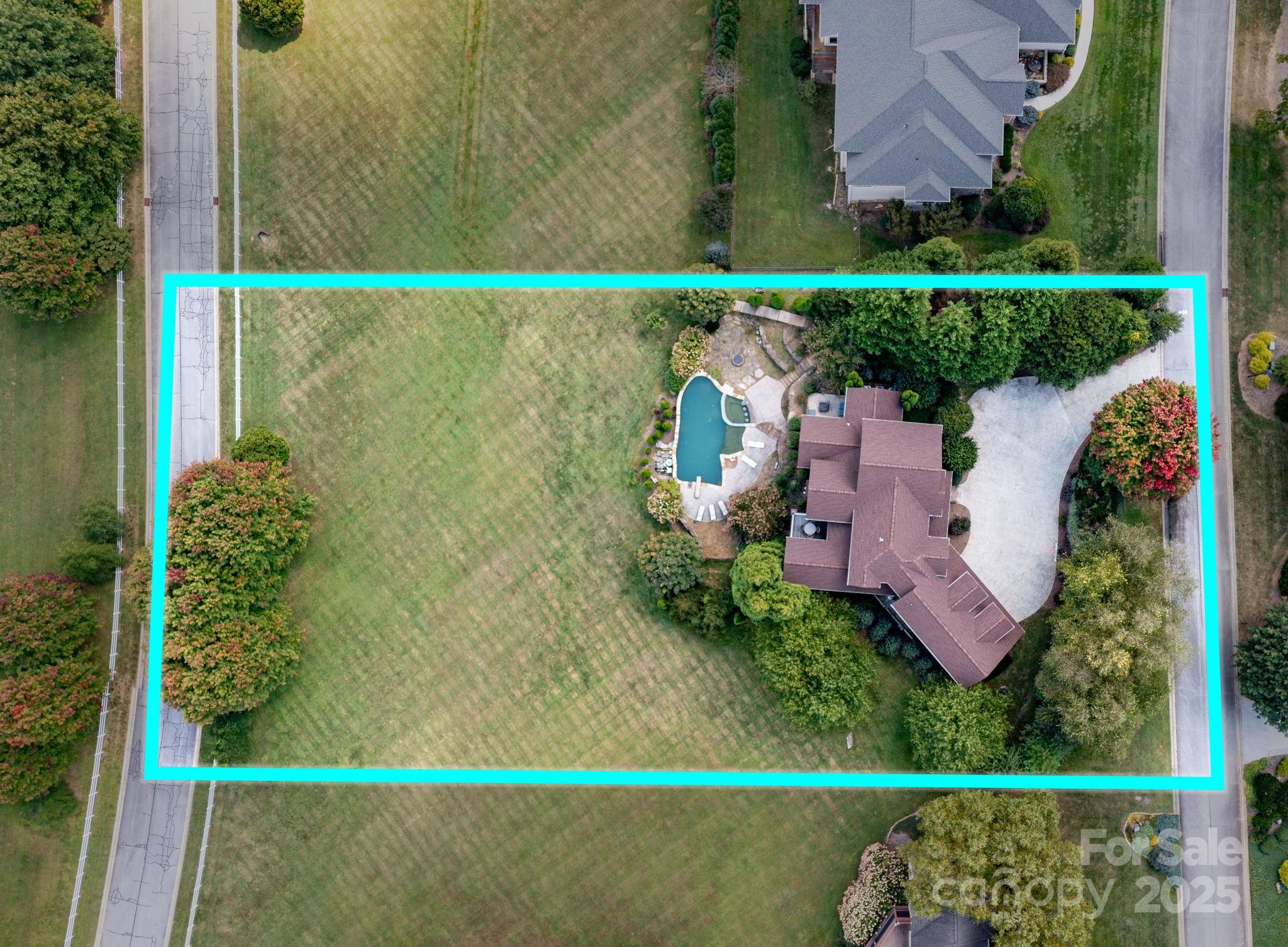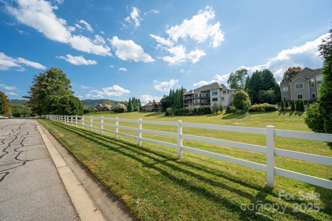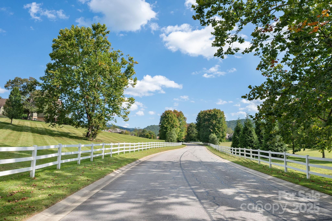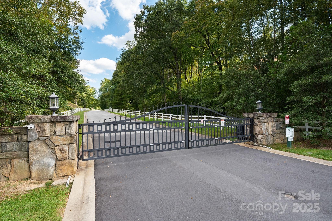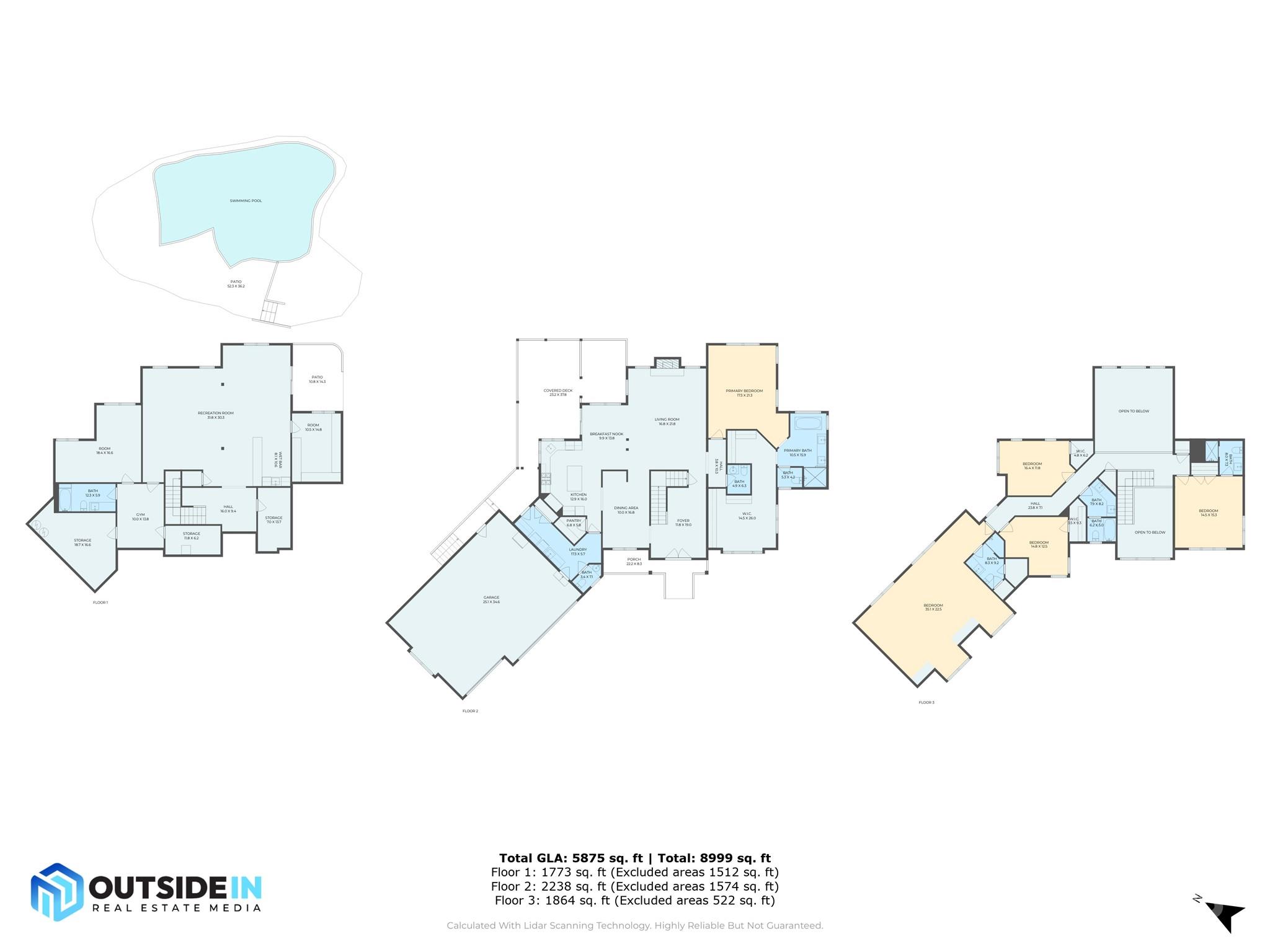31 Bradford Vistas Drive
31 Bradford Vistas Drive
Fletcher, NC 28732- Bedrooms: 5
- Bathrooms: 7
- Lot Size: 1.48 Acres
Description
Welcome to Waterford Lakes, one of Fletcher’s most desirable communities, perfectly positioned between Asheville and Hendersonville. This established neighborhood offers a balance of convenience and mountain living, with scenic walking trails, views of the Blue Ridge Mountains, and rolling pastureland with horses in the backdrop. Remodeled in 2019 by Tyner Construction, this spacious home blends modern updates with timeless style. The airy open floor plan features a main-level primary suite with a one of kind custom walk-in closet and spa-like bath. The chef’s kitchen boasts premium appliances, walk-in pantry, stylish finishes, and seamless flow for everyday living and entertaining. Upstairs, you’ll find three spacious bedrooms, three full baths, and a large bonus room ideal for flex space, office, or playroom. The finished basement adds versatility with two bonus rooms, a workout area, a full bath, and an expansive media room with a kitchenette—perfect for multi-generational living or large gatherings. Enjoy outdoor living with multiple decks showcasing stunning mountain views, a sparkling pool, and a fire pit patio designed for fun. A 3-car garage provides ample space for vehicles, storage, and hobbies. City water, no city taxes, and highly regarded school districts (Fairview Elementary, Cane Creek Middle, A.C. Reynolds High) complete the package. Less than 15 miles from Asheville Regional Airport, Mission Hospital, Advent Hospital, Downtown Asheville, Biltmore House, and the Blue Ridge Parkway. Don’t miss this exceptional home offering luxury, comfort, and lifestyle in one of the areas premier communities.
Property Summary
| Property Type: | Residential | Property Subtype : | Single Family Residence |
| Year Built : | 2005 | Construction Type : | Site Built |
| Lot Size : | 1.48 Acres | Living Area : | 5,875 sqft |
Property Features
- Level
- Sloped
- Views
- Garage
- Built-in Features
- Central Vacuum
- Entrance Foyer
- Kitchen Island
- Open Floorplan
- Pantry
- Storage
- Walk-In Closet(s)
- Walk-In Pantry
- Wet Bar
- Fireplace
- Covered Patio
- Rear Porch
Views
- Mountain(s)
- Year Round
Appliances
- Bar Fridge
- Dishwasher
- Disposal
- Exhaust Fan
- Gas Cooktop
- Gas Oven
- Gas Water Heater
- Microwave
- Refrigerator
- Washer/Dryer
More Information
- Construction : Fiber Cement, Stone
- Roof : Shingle
- Parking : Driveway, Attached Garage, Garage Door Opener
- Heating : Propane
- Cooling : Electric
- Water Source : City
- Road : Private Maintained Road
- Listing Terms : Cash, Conventional
Based on information submitted to the MLS GRID as of 09-20-2025 00:25:04 UTC All data is obtained from various sources and may not have been verified by broker or MLS GRID. Supplied Open House Information is subject to change without notice. All information should be independently reviewed and verified for accuracy. Properties may or may not be listed by the office/agent presenting the information.
