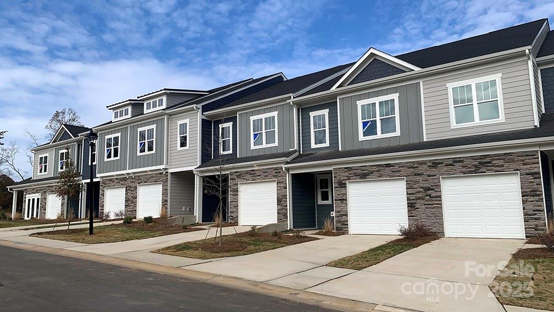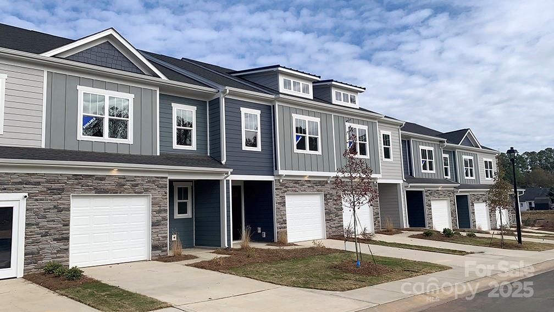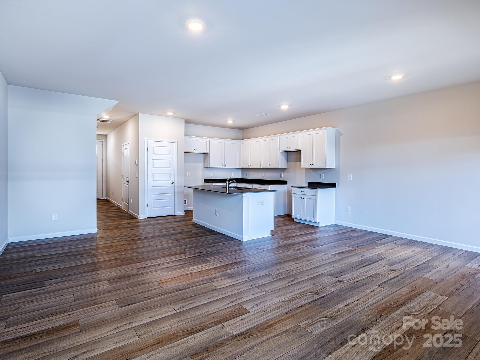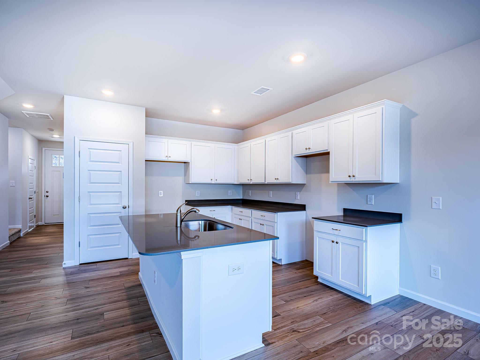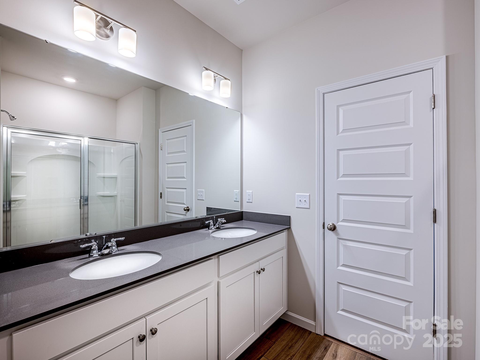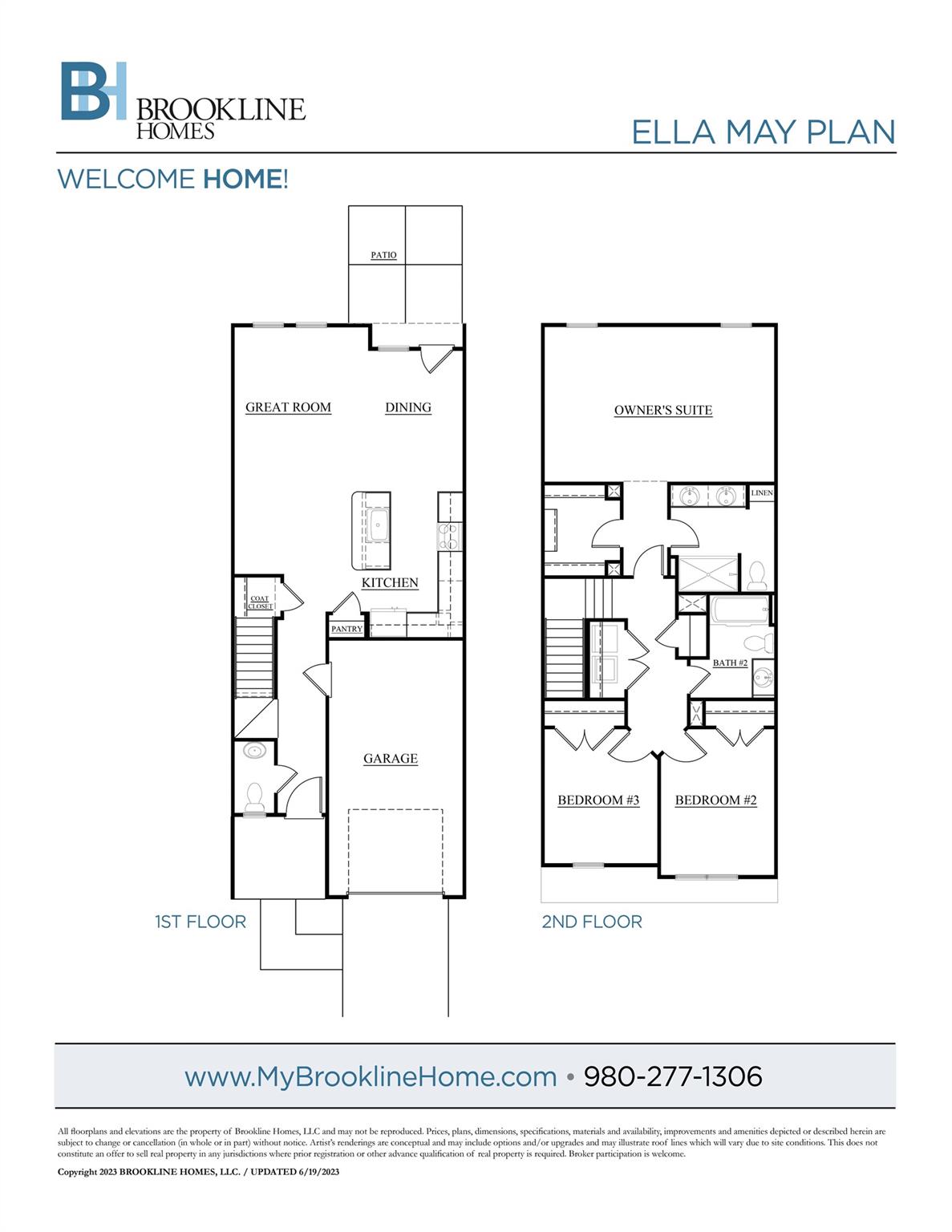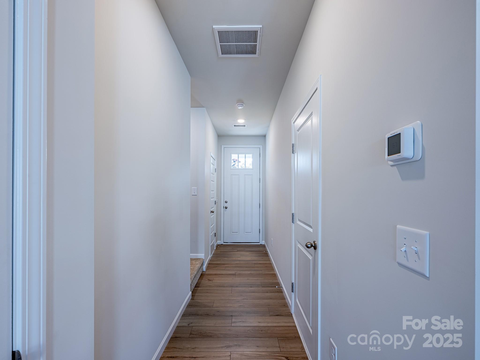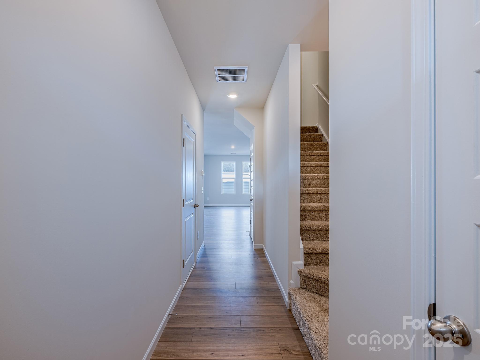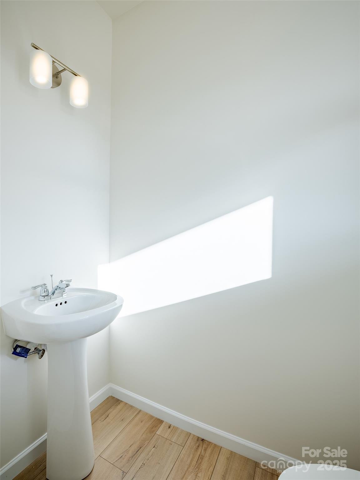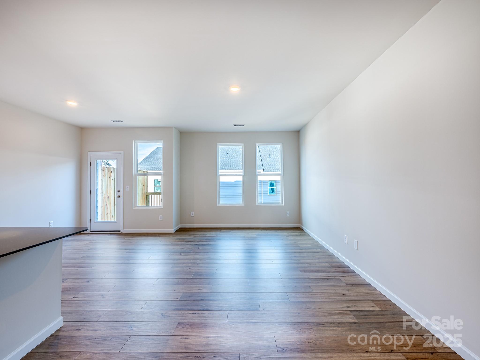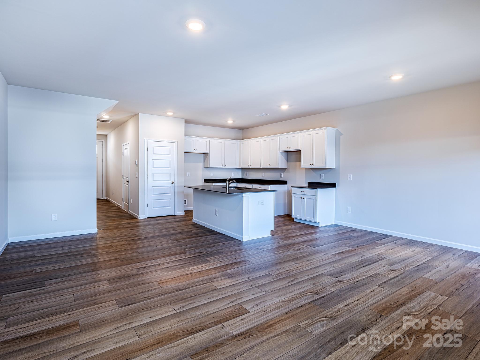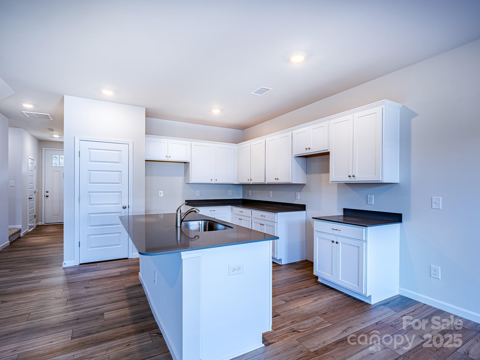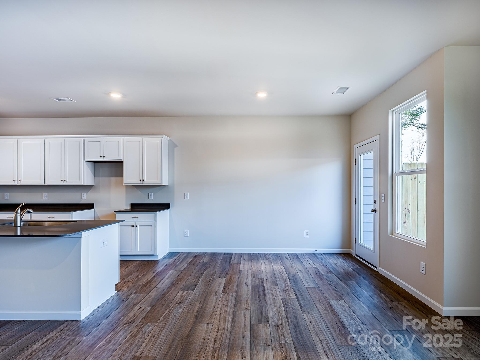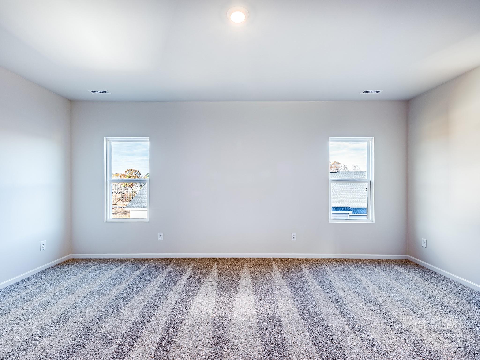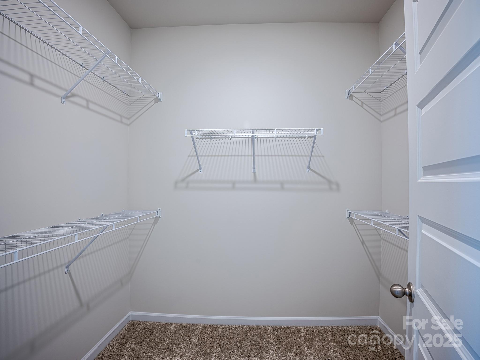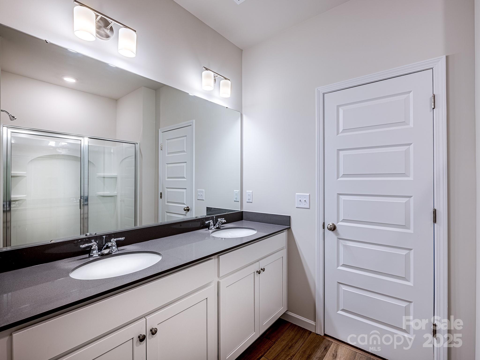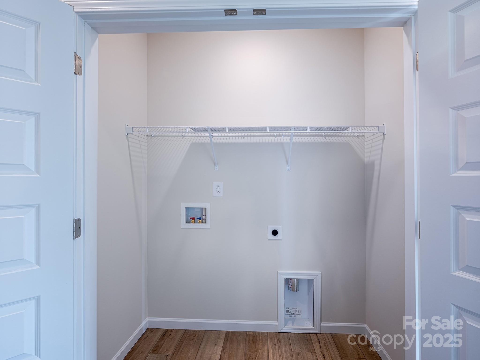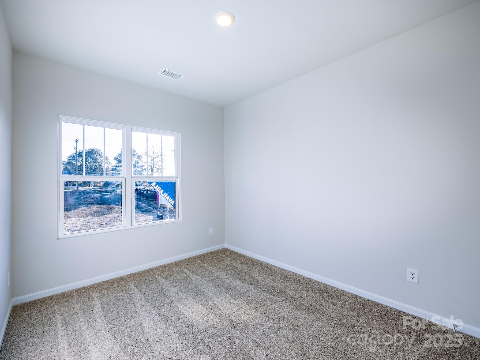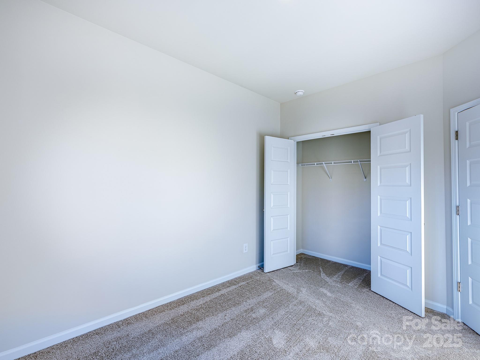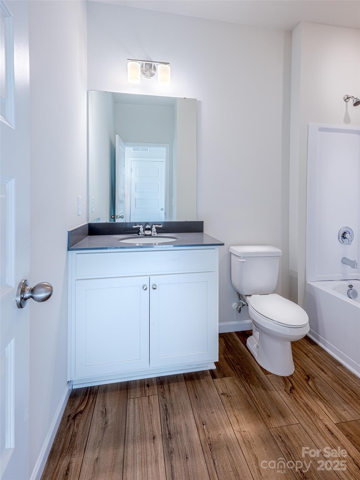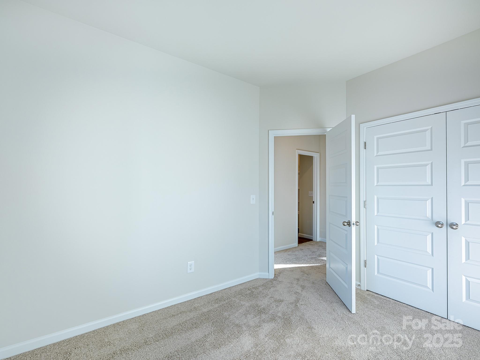2541 Ruby Dixon Crossing Drive
2541 Ruby Dixon Crossing Drive
Gastonia, NC 28056- Bedrooms: 3
- Bathrooms: 3
- Lot Size: 0.04 Acres
Description
Welcome to the Ella May—a thoughtfully designed, low-maintenance townhome that’s perfect for first-time buyers ready to plant roots near Charlotte. With approximately 1,580 square feet of inviting living space, this new construction home offers the perfect blend of comfort, style, and convenience. Step inside and feel instantly at home. The welcoming foyer features a convenient powder room and coat closet. A hidden gem of this home is the generous under-stair storage, perfect for keeping your space organized and clutter-free. The open-concept layout features a spacious dining area that flows into the Great Room and a beautifully appointed kitchen with quartz countertops, stained, maple-almond cabinetry with gold hardware, stainless steel appliances, and plenty of cabinet space—ideal for hosting dinners or enjoying quiet nights in. Step out onto your private patio, a peaceful spot for morning coffee or evening relaxation. Upstairs, the Primary Suite offers a serene retreat with a spa-inspired bath, complete with quartz countertops, double vanity, a walk-in shower with tile walls, tile flooring, and a large walk-in closet. Two additional bedrooms share a full hall bath, and the second-floor laundry room—conveniently located near all bedrooms—makes everyday chores a breeze. With 9-foot ceilings on both levels and a durable Hardie board exterior, this home is built to last and designed to impress. Best of all, this home qualifies for first-time buyer programs, including down payment assistance, FHA loan options, and closing cost incentives. Located just 25 minutes from Charlotte Douglas International Airport and 30 minutes to Uptown Charlotte, you’ll enjoy easy access to work, entertainment, and everything the city has to offer. Estimated completion is October 2025. Photos and tour are representational.
Property Summary
| Property Type: | Residential | Property Subtype : | Townhouse |
| Year Built : | 2025 | Construction Type : | Site Built |
| Lot Size : | 0.04 Acres | Living Area : | 1,580 sqft |
Property Features
- Garage
- Attic Stairs Pulldown
- Cable Prewire
- Entrance Foyer
- Kitchen Island
- Open Floorplan
- Walk-In Closet(s)
Appliances
- Dishwasher
- Disposal
- Electric Cooktop
- Electric Range
- Electric Water Heater
- Microwave
- Self Cleaning Oven
More Information
- Construction : Fiber Cement, Stone
- Roof : Shingle
- Parking : Driveway, Attached Garage
- Heating : Central, Heat Pump
- Cooling : Central Air
- Water Source : City
- Road : Publicly Maintained Road, Dedicated to Public Use Pending Acceptance
- Listing Terms : Cash, Conventional, FHA, VA Loan
Based on information submitted to the MLS GRID as of 09-20-2025 00:30:04 UTC All data is obtained from various sources and may not have been verified by broker or MLS GRID. Supplied Open House Information is subject to change without notice. All information should be independently reviewed and verified for accuracy. Properties may or may not be listed by the office/agent presenting the information.
