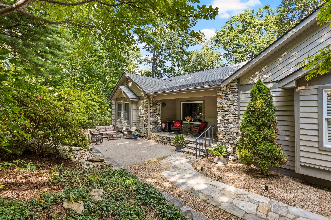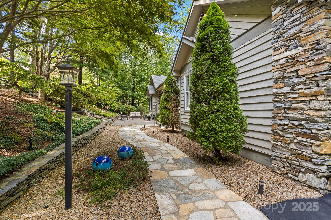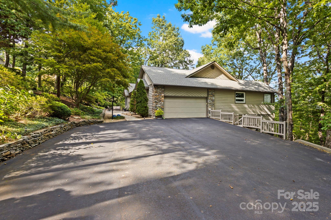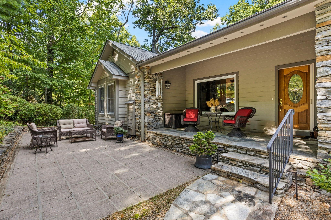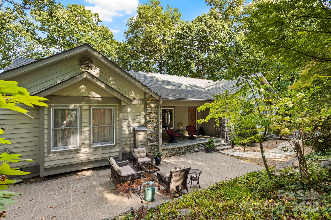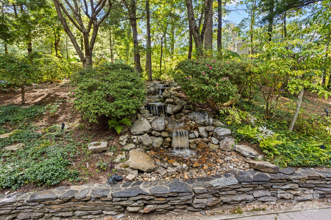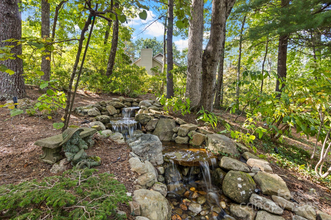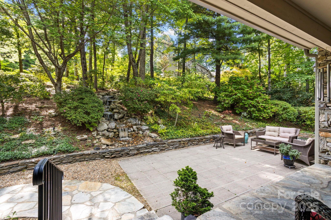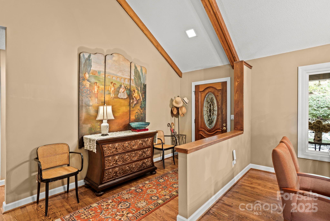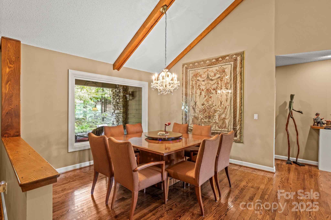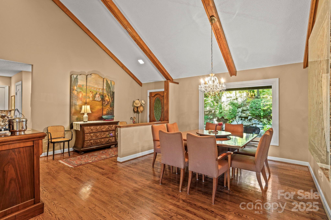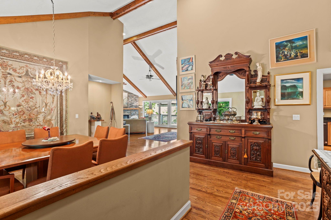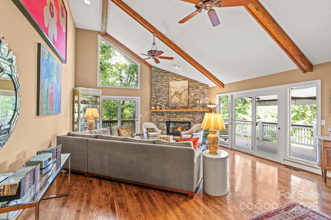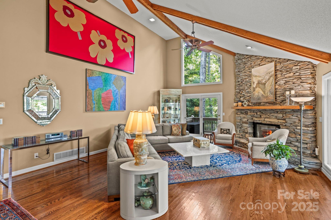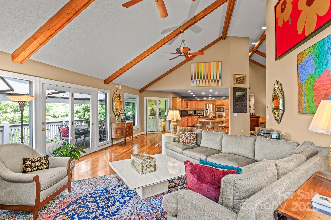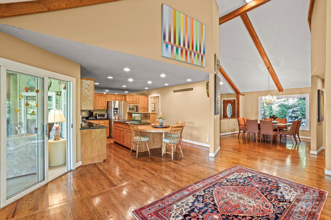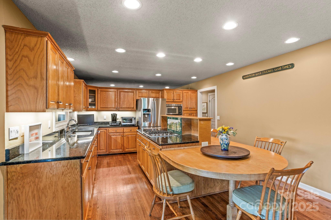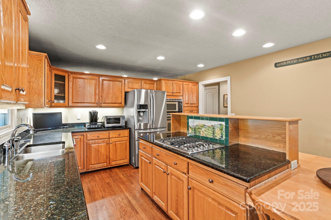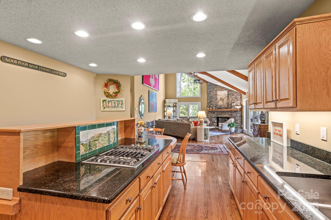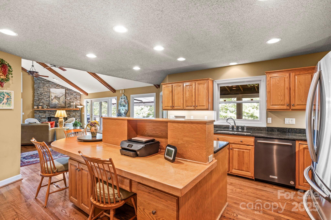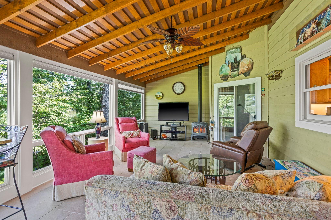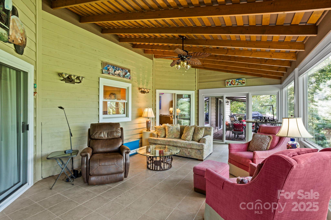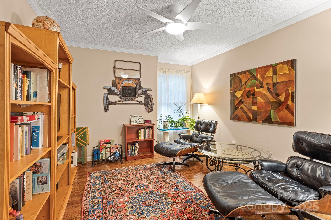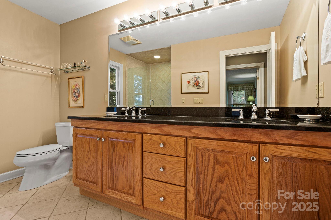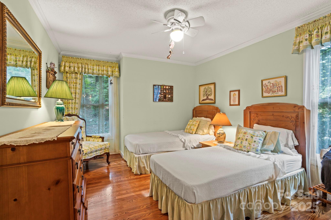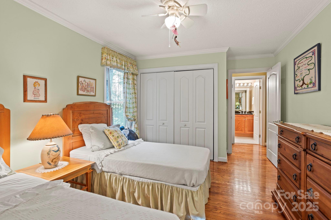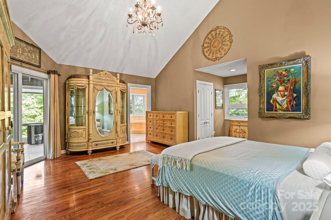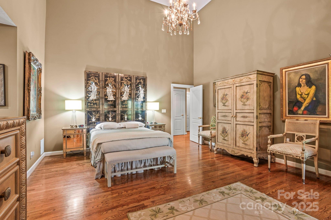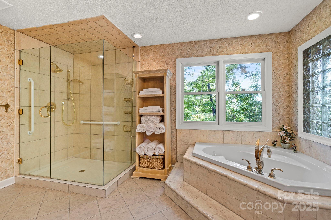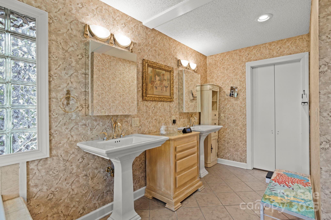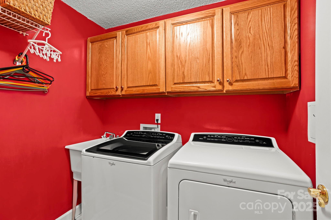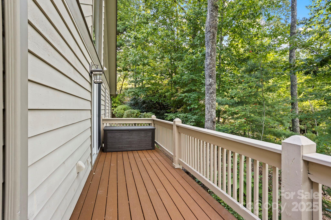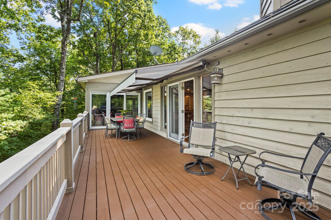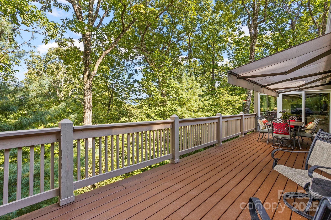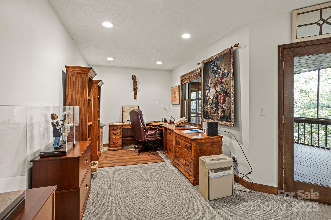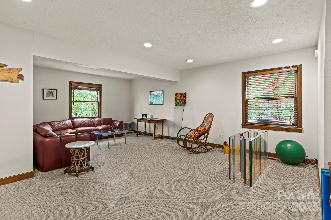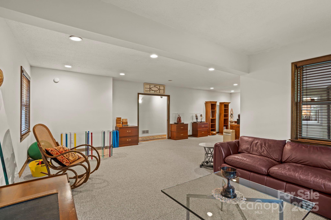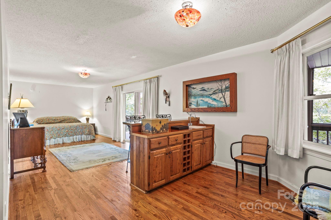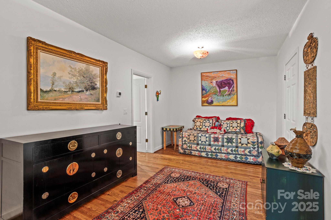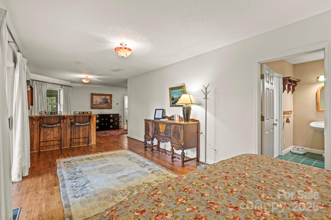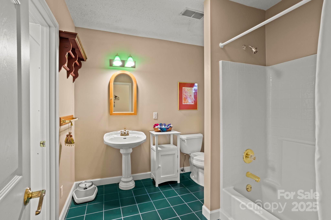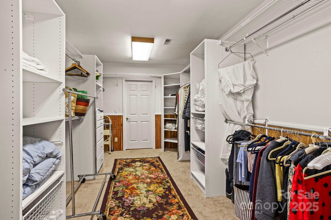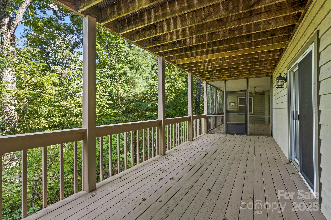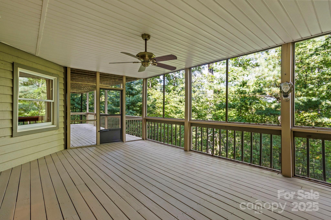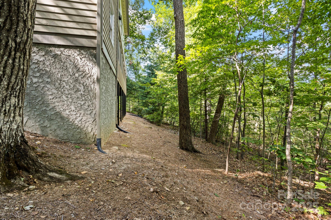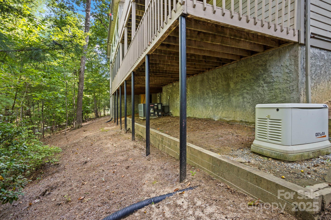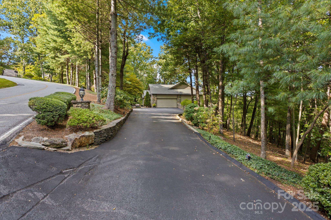516 Overlook Drive
516 Overlook Drive
Flat Rock, NC 28731- Bedrooms: 3
- Bathrooms: 3
- Lot Size: 0.97 Acres
Description
Stunning home in highly sought after Kenmure-a gated golf course community. From the moment you arrive, you'll be captivated by the prime location, level driveway and flagstone walkway that leads to a charming outdoor oasis/patio and covered front porch-perfectly positioned to enjoy the tranquil cascading water feature and private natural surroundings. Step inside to a spacious open concept main level living featuring vaulted beam ceilings and hardwood floors. The great room boasts a dramatic floor to ceiling stacked stone fireplace and abundance of windows/glass doors that flood the space with natural light. Entertain in the formal dining room with a picturesque view of the waterfall or gather in the gourmet kitchen with granite countertops, an island with seating/breakfast bar, custom cabinetry, stainless steel appliances and a built-in desk. The primary suite is a true retreat, complete with high ceilings, walk-in closet, spa-like bath with garden tub, walk-in shower and dual pedestal sinks. A cozy sunroom with wall of windows is not included in the heated SQFT. A well appointed guest bedroom and full bath with double vanity and walk-in shower, add'l bedroom/den along with a laundry room with cabinetry, complete the main level. Downstairs the finished lower level offers ultimate flexibility with a family room, office/flex area, studio with ensuite bath (would make a great guest suite), wet bar area and walk-in closet/storage space. Expansive outdoor living is at your fingertips with a sunroom, open deck with retractable awning, lower level covered deck and screened porch, covered front porch and outdoor patio. Great opportunity to enjoy mountain living at its finest!
Property Summary
| Property Type: | Residential | Property Subtype : | Single Family Residence |
| Year Built : | 1990 | Construction Type : | Site Built |
| Lot Size : | 0.97 Acres | Living Area : | 3,928 sqft |
Property Features
- Level
- Private
- Sloped
- Garage
- Breakfast Bar
- Entrance Foyer
- Garden Tub
- Kitchen Island
- Open Floorplan
- Split Bedroom
- Walk-In Closet(s)
- Wet Bar
- Fireplace
- Awning(s)
- Covered Patio
- Deck
- Front Porch
- Patio
- Porch
- Screened Patio
Appliances
- Dishwasher
- Gas Cooktop
- Microwave
- Refrigerator
- Wall Oven
More Information
- Construction : Stone, Wood
- Roof : Shingle
- Parking : Attached Garage
- Heating : Forced Air
- Cooling : Ceiling Fan(s), Central Air
- Water Source : City
- Road : Private Maintained Road
- Listing Terms : Cash, Conventional
Based on information submitted to the MLS GRID as of 09-20-2025 00:30:04 UTC All data is obtained from various sources and may not have been verified by broker or MLS GRID. Supplied Open House Information is subject to change without notice. All information should be independently reviewed and verified for accuracy. Properties may or may not be listed by the office/agent presenting the information.
