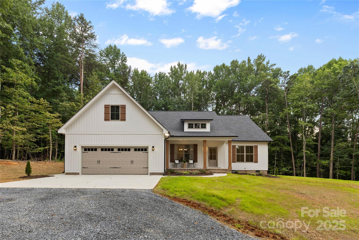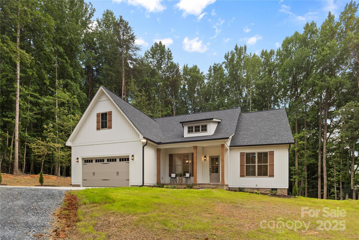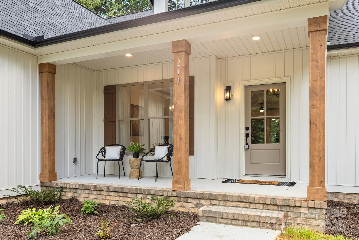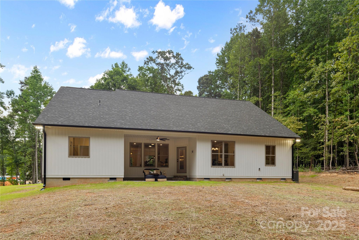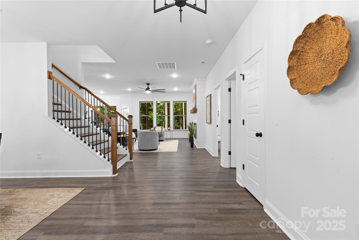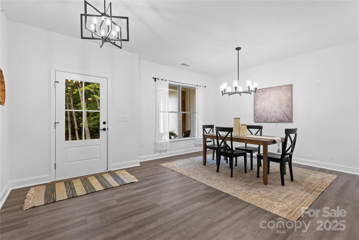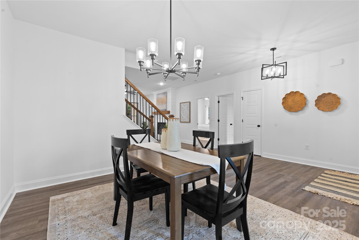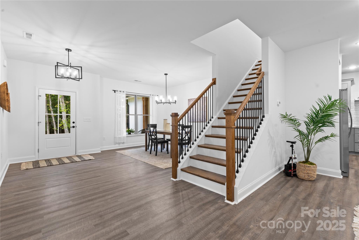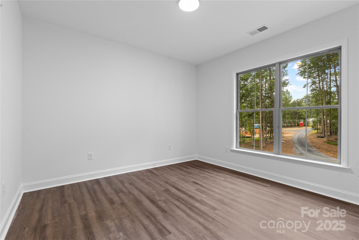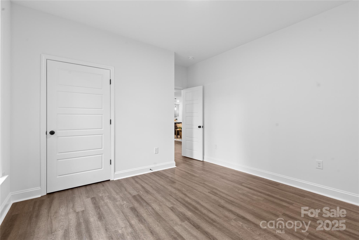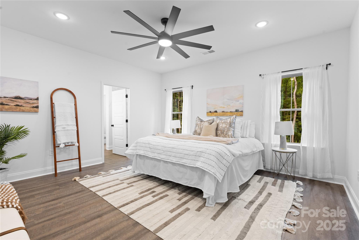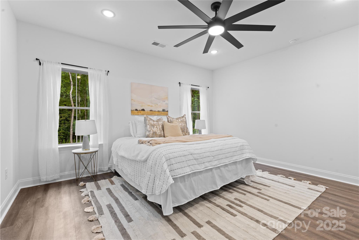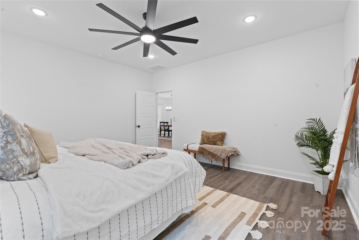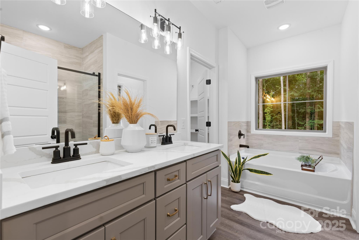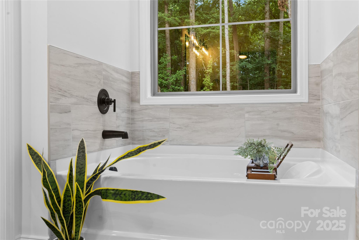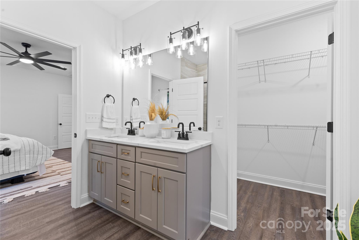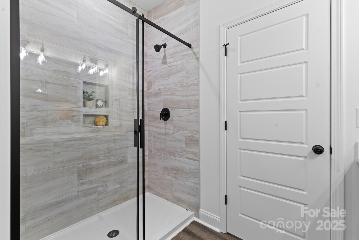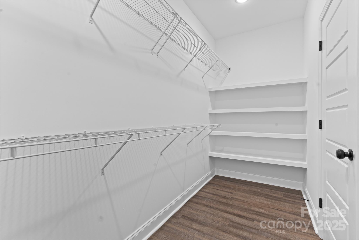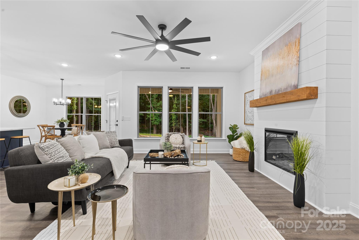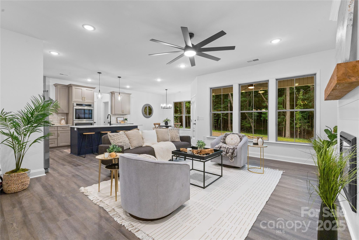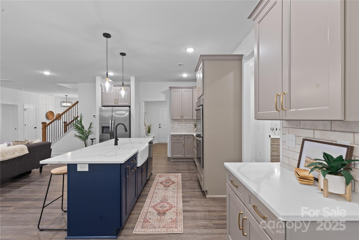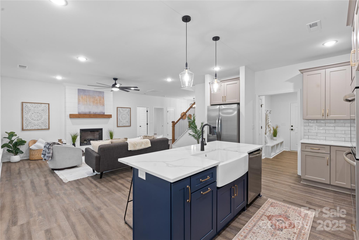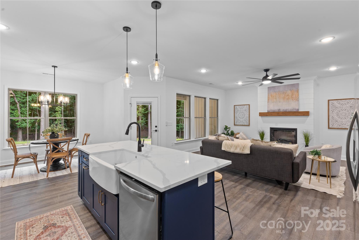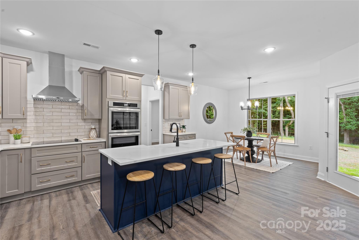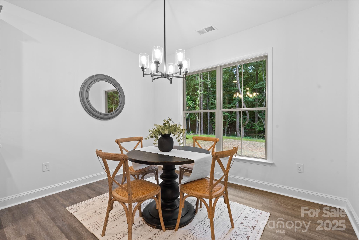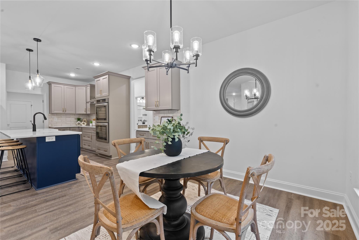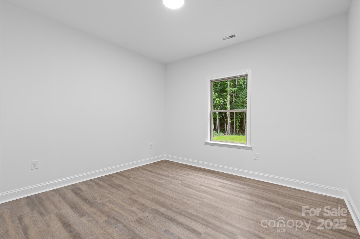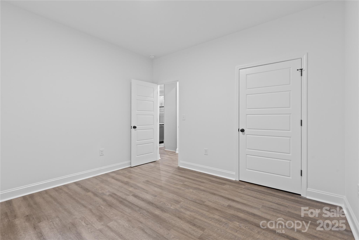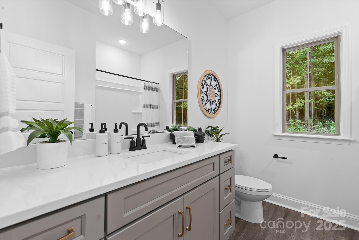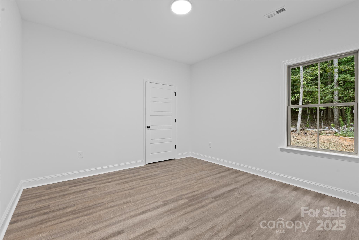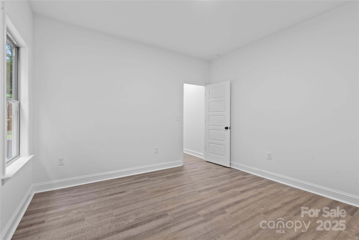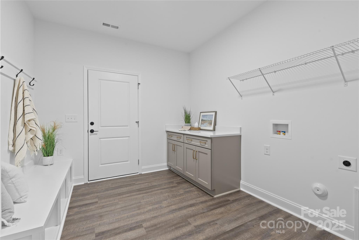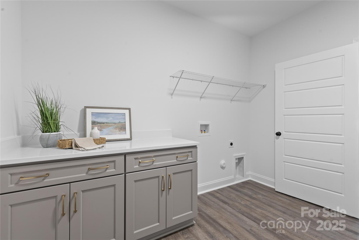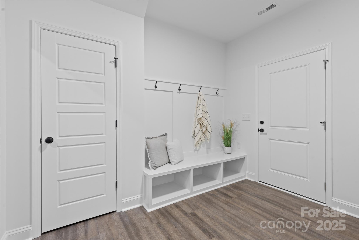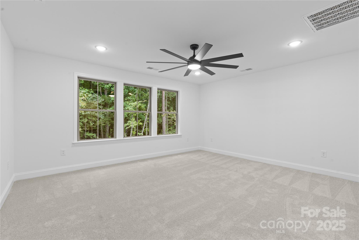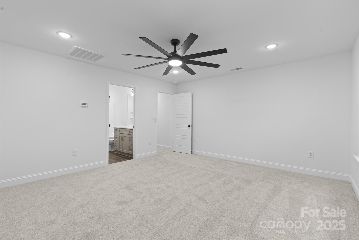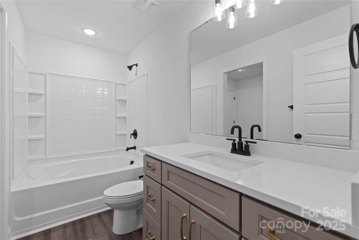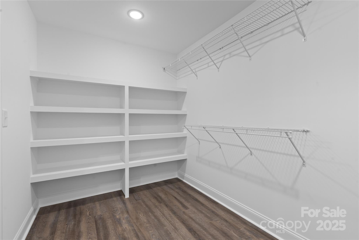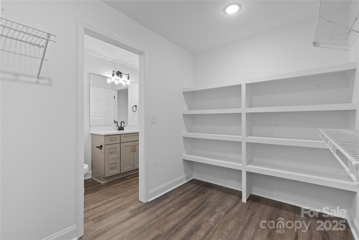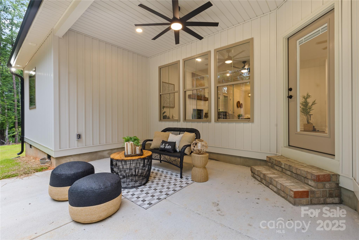392 NC 200 Highway
392 NC 200 Highway
Stanfield, NC 28163- Bedrooms: 5
- Bathrooms: 3
- Lot Size: 1 Acres
Description
To Be Built- The Rayna II by Summit Building Group's most loved floor plans from our Foundations Collection - designed to give you a thoughtful layout, modern style, and the opportunity to personalize your finishes. This home offers 4 bedrooms and 3 full baths, including a versatile upstairs bedroom/bonus suite with a full bath and oversized walk-in closet - perfect for guests, a media room, or a private retreat. The open-concept main level features a spacious great room that flows seamlessly into the kitchen and dining area, creating the perfect hub for gatherings. The base price includes many upgraded features that buyers are looking for today, with the flexibility to make your own selections (cabinets, flooring, countertops, exterior colors, etc) as well as add some options such as a covered back deck, a cozy fireplace in the family room, or gourmet kitchen (double oven, custom hood vent, farmhouse sink, etc) for those who love to cook and entertain. Set on a quiet country road in Stanfield, this home offers the best of both worlds: a peaceful rural setting with the craftsmanship and quality Summit Building Group is known for. Build your dream version of the Rayna II on this one acre lot in Stanfield. Pictures are representative of another Rayna II where the buyer chose some of the options we offer.
Property Summary
| Property Type: | Residential | Property Subtype : | Single Family Residence |
| Year Built : | 2025 | Construction Type : | Site Built |
| Lot Size : | 1 Acres | Living Area : | 2,633 sqft |
Property Features
- Garage
- Garden Tub
- Kitchen Island
- Open Floorplan
- Pantry
- Storage
- Walk-In Closet(s)
- Covered Patio
- Front Porch
- Patio
- Rear Porch
Appliances
- Dishwasher
- Disposal
- Electric Range
- Electric Water Heater
- Exhaust Fan
- Microwave
- Refrigerator with Ice Maker
More Information
- Construction : Vinyl
- Roof : Shingle
- Parking : Attached Garage
- Heating : Heat Pump
- Cooling : Ceiling Fan(s), Electric, Heat Pump
- Water Source : City
- Road : Publicly Maintained Road
- Listing Terms : Cash, Conventional, FHA, USDA Loan, VA Loan
Based on information submitted to the MLS GRID as of 09-20-2025 00:30:04 UTC All data is obtained from various sources and may not have been verified by broker or MLS GRID. Supplied Open House Information is subject to change without notice. All information should be independently reviewed and verified for accuracy. Properties may or may not be listed by the office/agent presenting the information.
