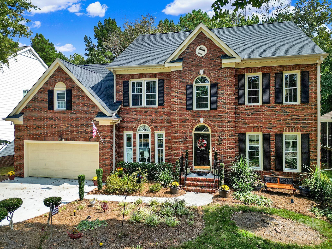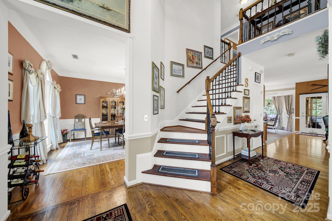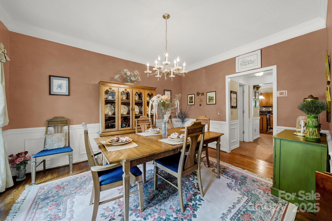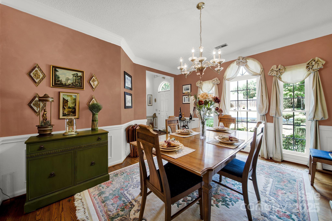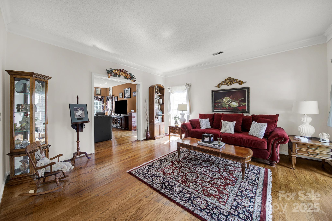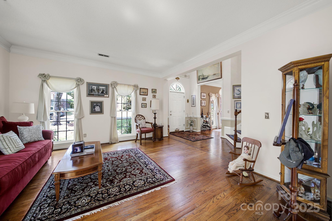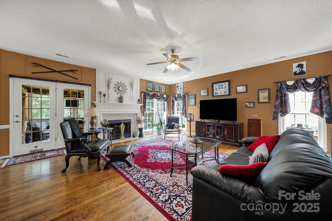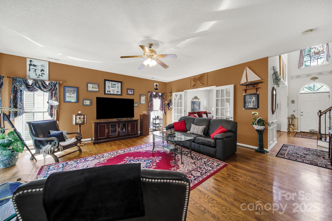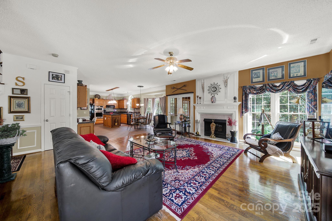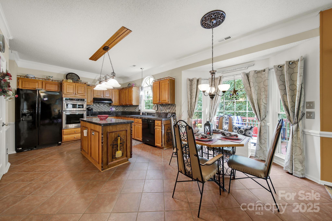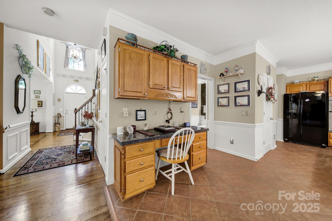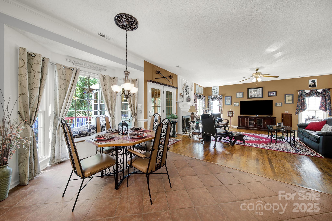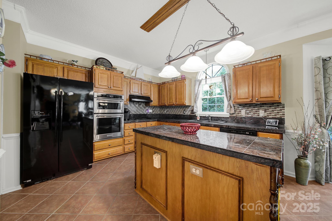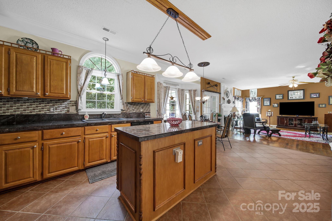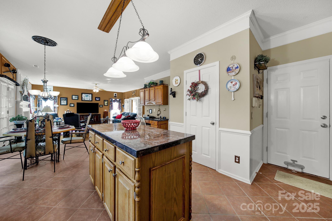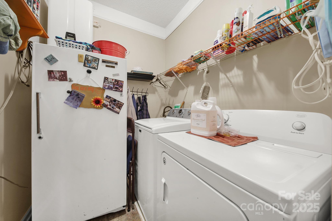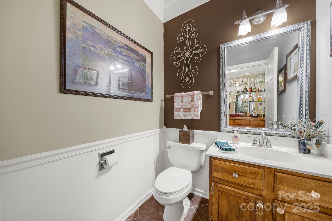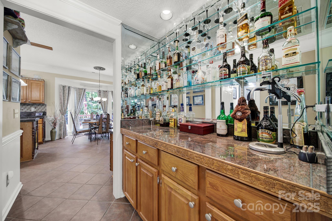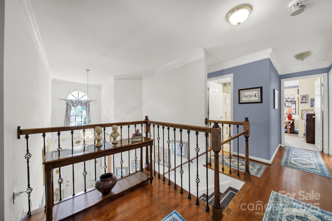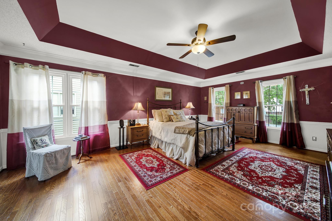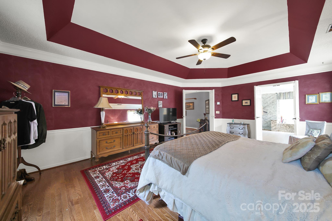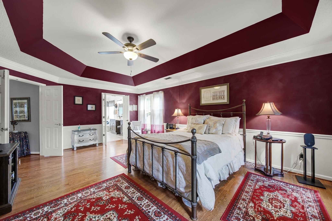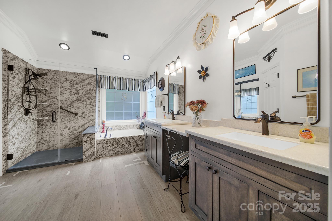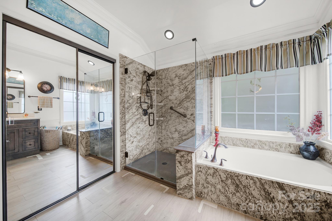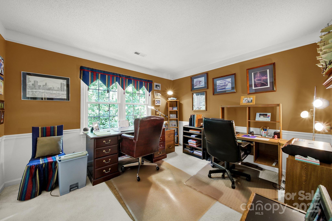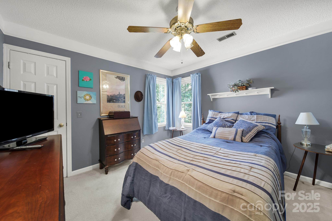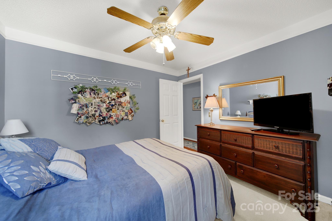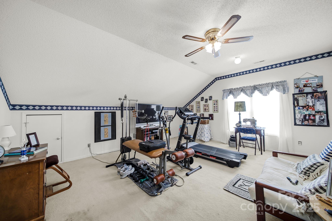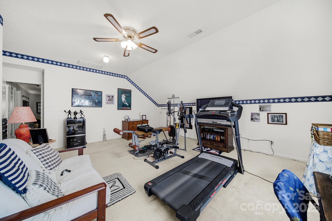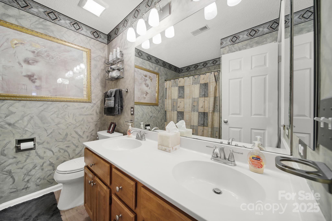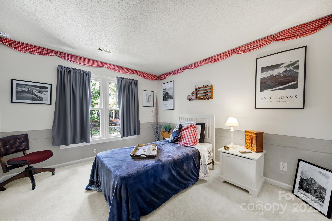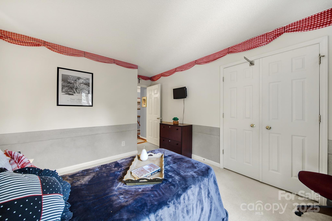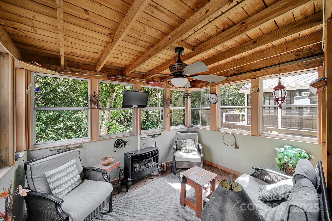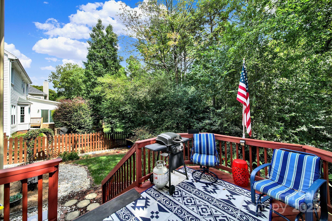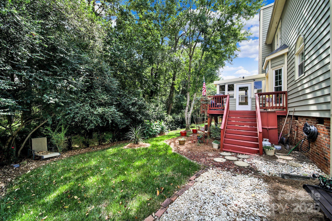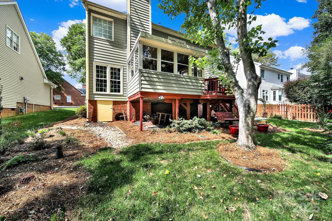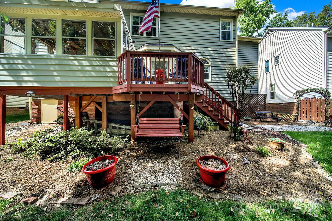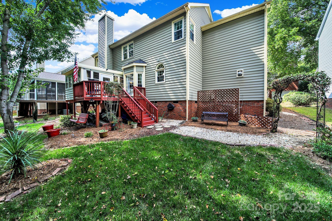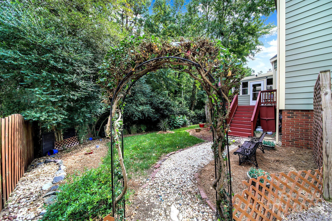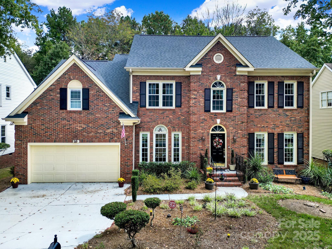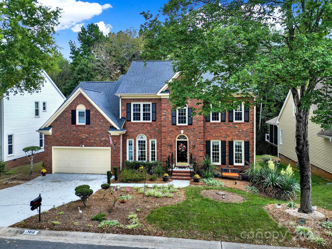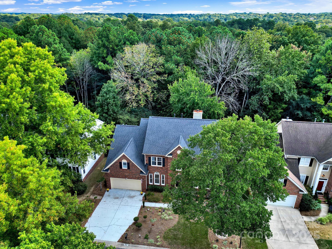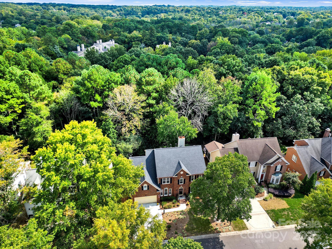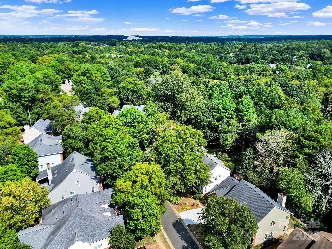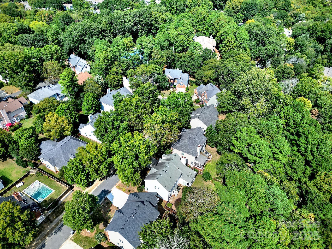7210 Broadford Court
7210 Broadford Court
Charlotte, NC 28277- Bedrooms: 5
- Bathrooms: 3
- Lot Size: 0.18 Acres
Description
PRIME SOUTH CHARLOTTE LOCATION! Welcome to this elegant 2-story brick front home in the desirable Wilshire community! Surrounded by mature trees on a private cul-de-sac street. Step into the impressive 2-story foyer with gleaming wood flooring and wrought iron balusters headed upstairs. Entry flanked by a formal dining room with chandelier on one side and a formal den on the other. The back of the home opens up to a spacious great room filled with natural light and anchored by a gas-log fireplace and crown molding. The open-concept layout flows seamlessly into the breakfast nook with bay window and the well-appointed kitchen, complete with a center island, tile backsplash, and convenient built-in computer niche. A stylish butler’s pantry with mirrored back wall and glass shelving is perfect for a beverage bar, ideal for entertaining at any time of the day. Upstairs, the luxurious primary suite features a tray ceiling and updated spa-like bath with dual vanities, a soaking tub, and a walk-in glass-enclosed shower. Three additional bedrooms and a versatile bonus room provide plenty of space for family and guests. Bonus room also has windows and closets so can actually be used as a 5th bedroom. Enjoy outdoor living on the covered screened porch with ceiling fan, overlooking a private backdrop of shade trees. New tankless hot water heater - 2025, Main level a/c & furnace - 2023, Roof & gutters - 2021, newer windows and Termite Bond. All of this in a prime location, just minutes to the dining, shopping, and entertainment options of Ballantyne and SouthPark.
Property Summary
| Property Type: | Residential | Property Subtype : | Single Family Residence |
| Year Built : | 1994 | Construction Type : | Site Built |
| Lot Size : | 0.18 Acres | Living Area : | 3,160 sqft |
Property Features
- Private
- Wooded
- Garage
- Attic Walk In
- Entrance Foyer
- Garden Tub
- Kitchen Island
- Open Floorplan
- Pantry
- Split Bedroom
- Walk-In Closet(s)
- Fireplace
- Deck
- Rear Porch
- Screened Patio
Appliances
- Dishwasher
- Disposal
- Electric Range
- Microwave
- Refrigerator with Ice Maker
- Tankless Water Heater
- Wall Oven
- Washer/Dryer
More Information
- Construction : Brick Partial, Vinyl
- Roof : Shingle
- Parking : Driveway, Attached Garage, Garage Door Opener
- Heating : Natural Gas
- Cooling : Ceiling Fan(s), Central Air
- Water Source : City
- Road : Publicly Maintained Road
- Listing Terms : Cash, Conventional, FHA, VA Loan
Based on information submitted to the MLS GRID as of 09-20-2025 00:30:04 UTC All data is obtained from various sources and may not have been verified by broker or MLS GRID. Supplied Open House Information is subject to change without notice. All information should be independently reviewed and verified for accuracy. Properties may or may not be listed by the office/agent presenting the information.
