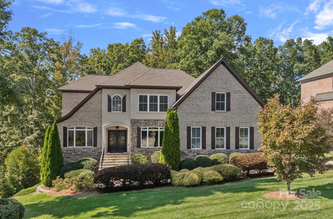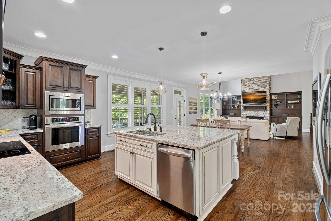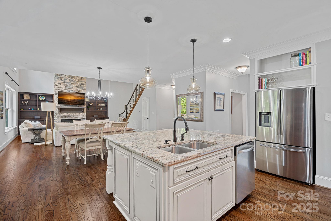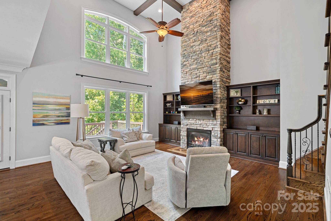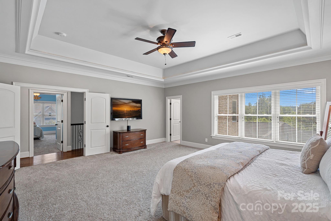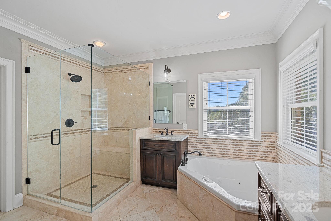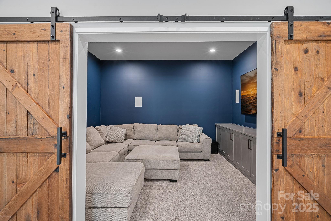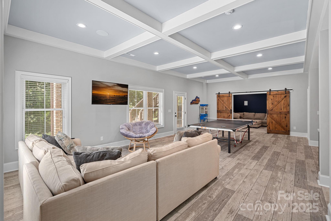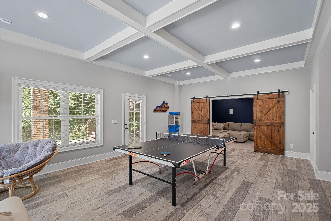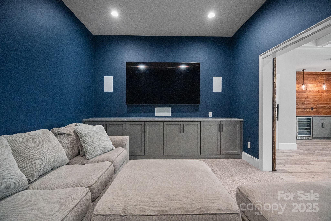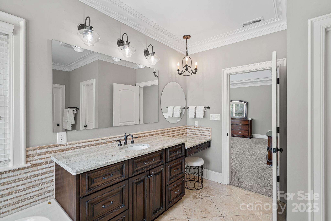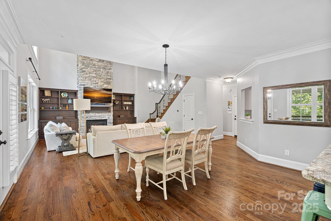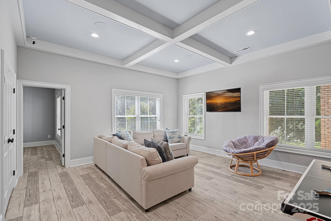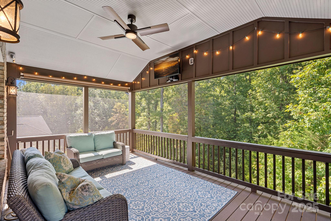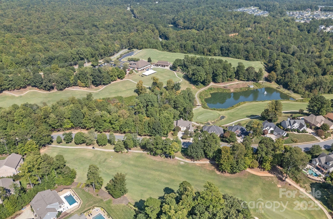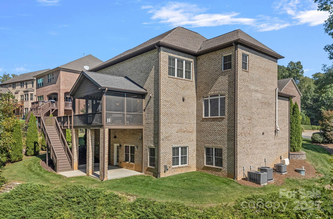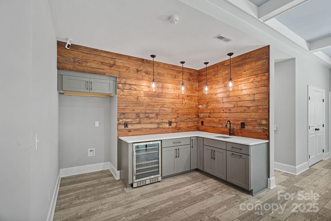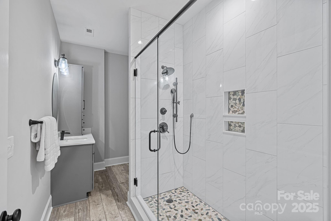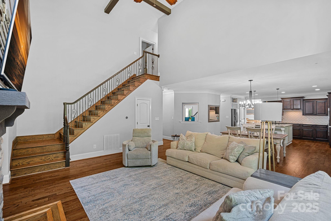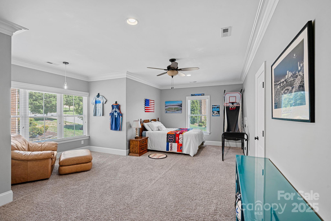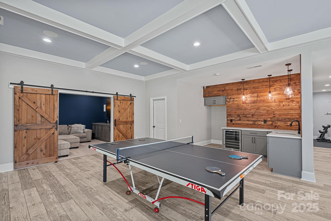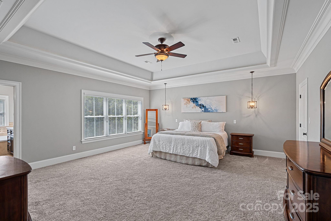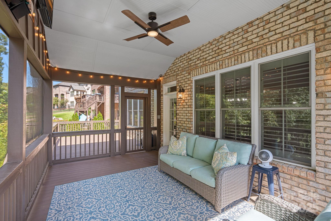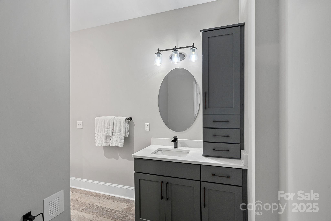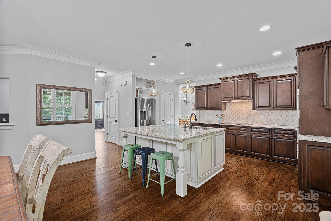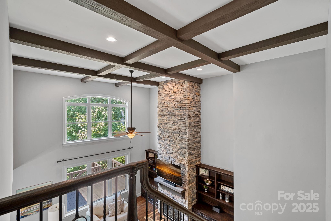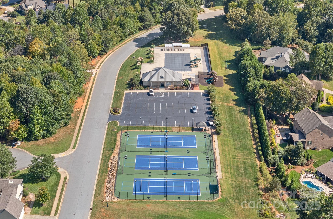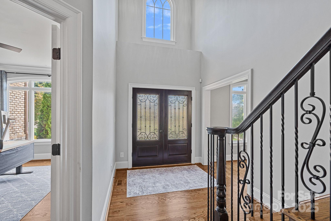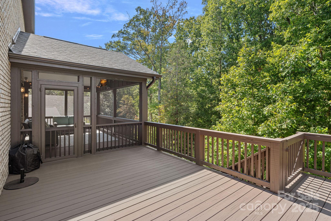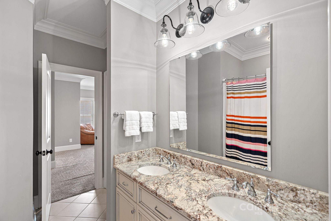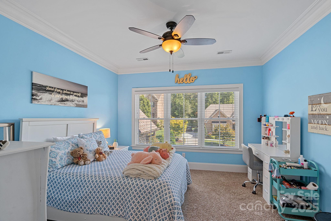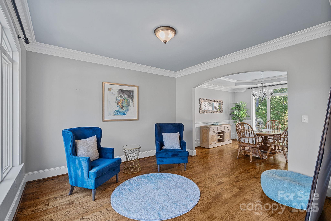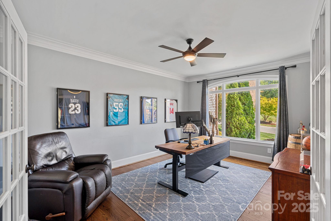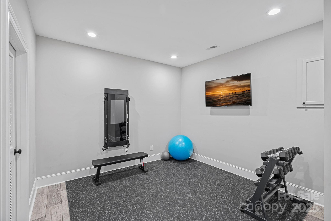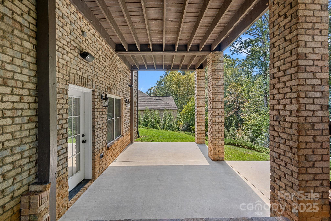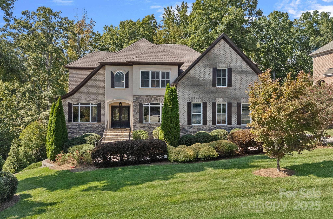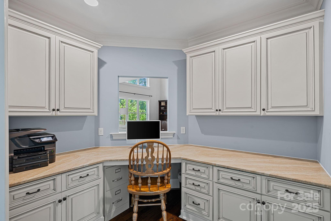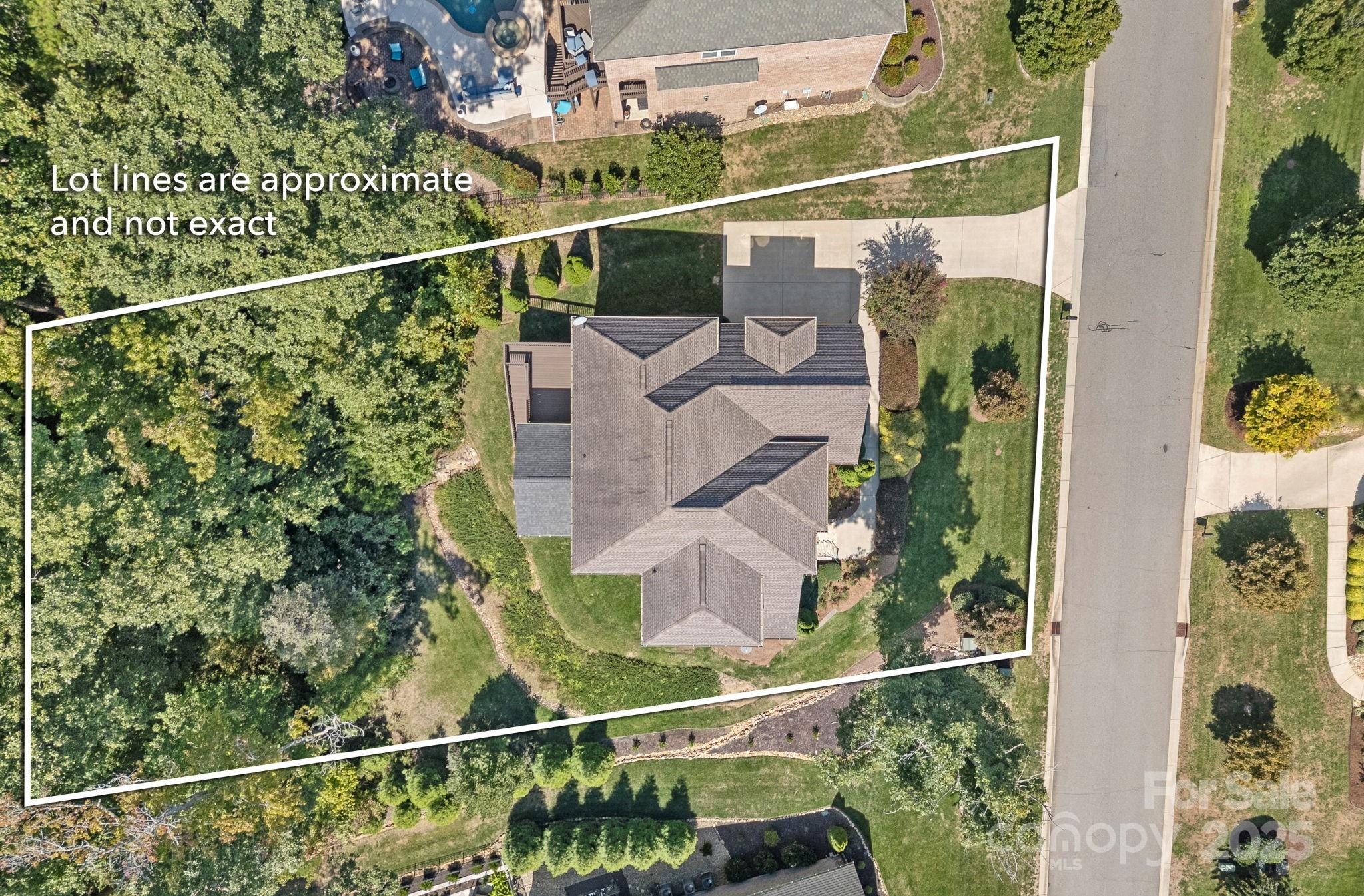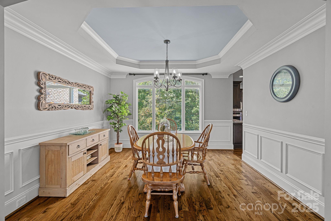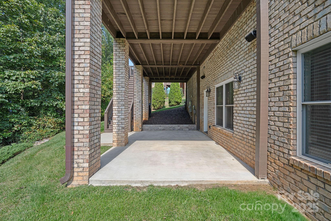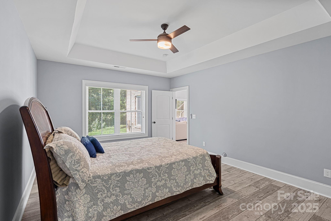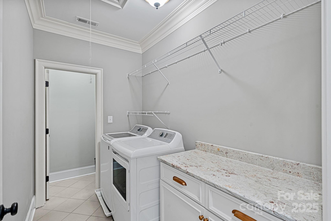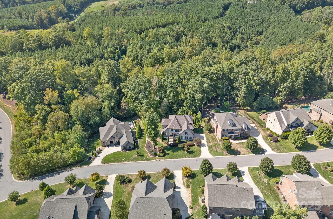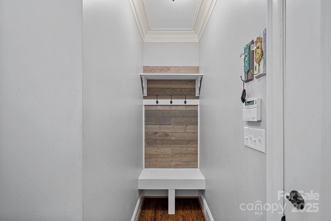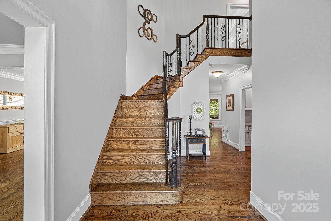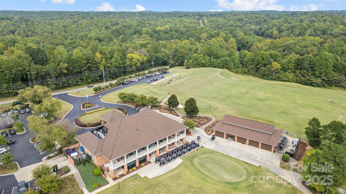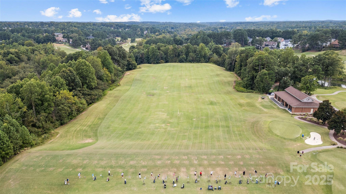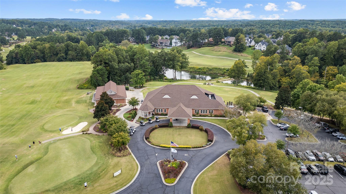2273 Pine Valley Drive
2273 Pine Valley Drive
Denver, NC 28037- Bedrooms: 4
- Bathrooms: 4
- Lot Size: 0.58 Acres
Description
Tucked away on a quiet cul-de-sac street in Denver’s sought-after golf course community, Verdict Ridge, this home is perfectly set on a peaceful, wooded lot that feels private and spacious, yet just minutes from Lake Norman, shopping, dining, and easy routes into Charlotte. The main level welcomes you with hardwood floors, formal living and dining, study, office suite, and an open kitchen featuring stainless steel appliances, granite counters, and an expansive island; flowing into the breakfast nook and family room. The two-story family room includes a coffered wood-beam ceiling and a soaring stone fireplace, creating a cozy, yet grand space to gather. Upstairs, the primary suite is truly a retreat, featuring a tray ceiling with elegant moldings and, an abundance of glass for natural light. Dual closets offer plenty of storage, while the spa-inspired bath includes a jetted tub, separate shower, and dual vanities. The two additional bedrooms are joined by a convenient Jack and-Jill bath. The full, finished walk-out basement adds an entirely new level of living with its own private bedroom, full bath, kitchenette, media room, fitness space, and a generous entertainment area; perfect for guests, extended family, or multi-generational living. Outdoor living is just as inviting, with a screened porch and an expansive deck overlooking the tree-lined backyard; ideal for peaceful mornings, entertaining, or simply unwinding at the end of the day. Life in Verdict Ridge goes beyond the walls of your home, with amenities through an optional membership, including championship golf, tennis and pickleball, a resort-style pool, fitness center, and both casual and fine dining!
Property Summary
| Property Type: | Residential | Property Subtype : | Single Family Residence |
| Year Built : | 2014 | Construction Type : | Site Built |
| Lot Size : | 0.58 Acres | Living Area : | 5,306 sqft |
Property Features
- Cul-De-Sac
- Private
- Sloped
- Wooded
- Garage
- Built-in Features
- Entrance Foyer
- Kitchen Island
- Open Floorplan
- Storage
- Walk-In Closet(s)
- Walk-In Pantry
- Whirlpool
- Fireplace
- Covered Patio
- Deck
- Patio
- Rear Porch
- Screened Patio
Appliances
- Dishwasher
- Electric Cooktop
- Electric Water Heater
- Exhaust Fan
- Exhaust Hood
- Microwave
- Wall Oven
More Information
- Construction : Brick Full, Stone
- Roof : Shingle
- Parking : Driveway, Attached Garage, Garage Faces Side
- Heating : Central, Electric, Heat Pump
- Cooling : Ceiling Fan(s), Central Air, Electric, Heat Pump
- Water Source : Public
- Road : Publicly Maintained Road
- Listing Terms : Cash, Conventional
Based on information submitted to the MLS GRID as of 09-19-2025 18:35:05 UTC All data is obtained from various sources and may not have been verified by broker or MLS GRID. Supplied Open House Information is subject to change without notice. All information should be independently reviewed and verified for accuracy. Properties may or may not be listed by the office/agent presenting the information.
