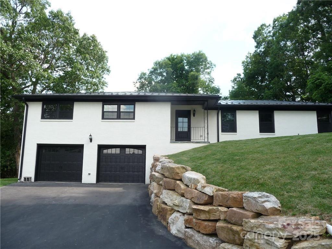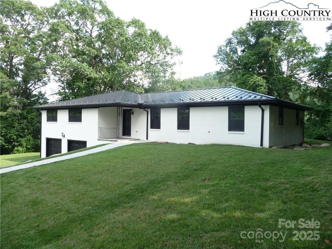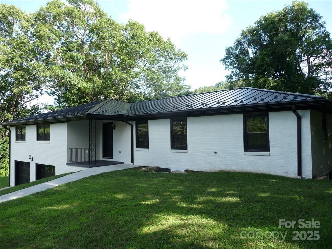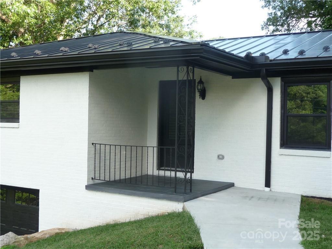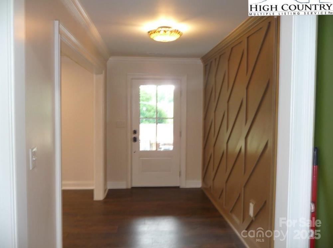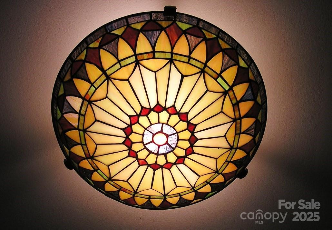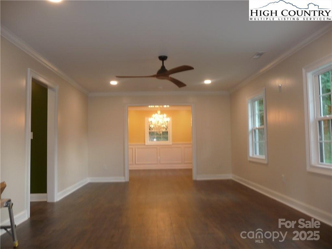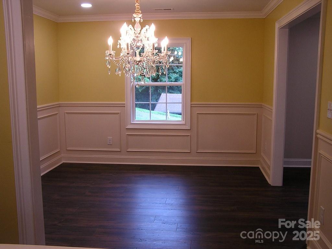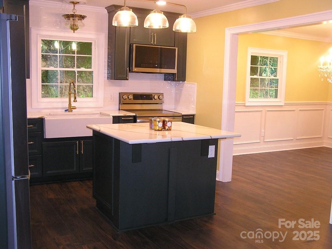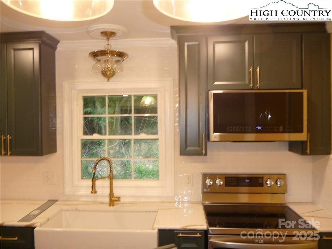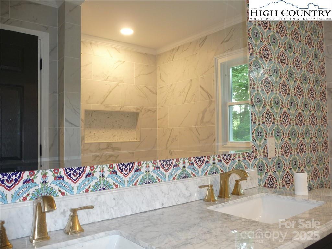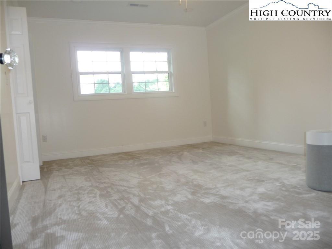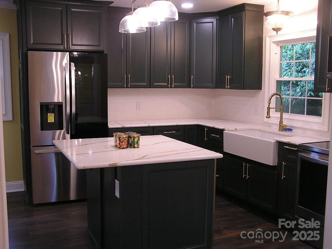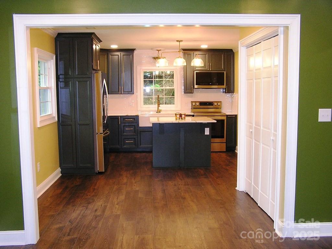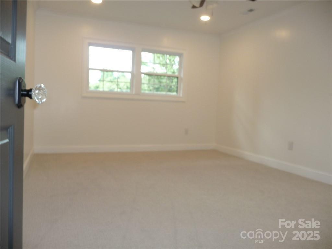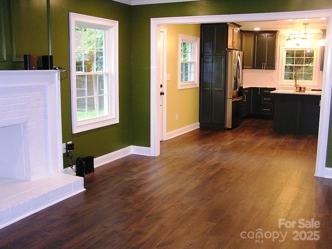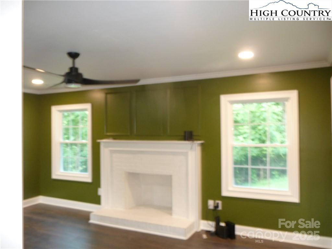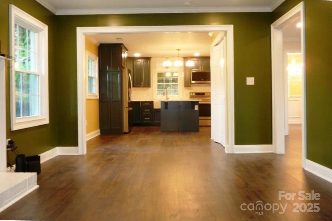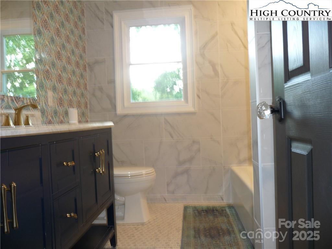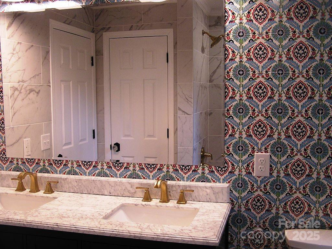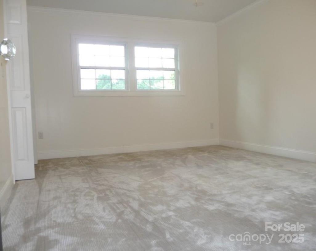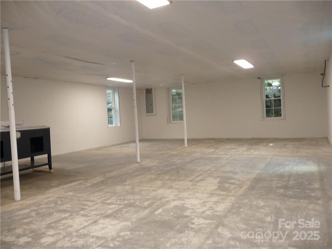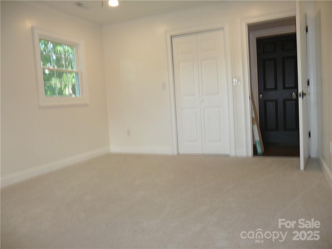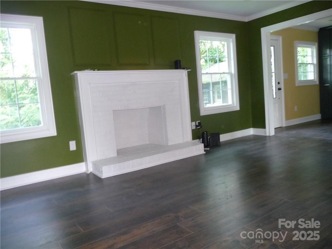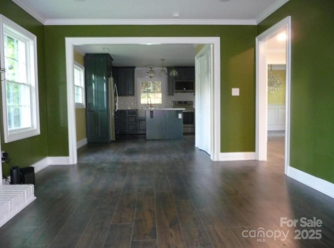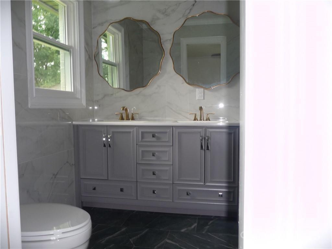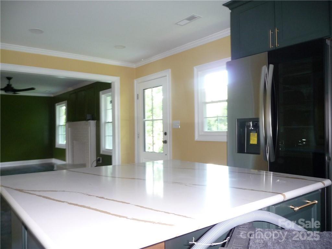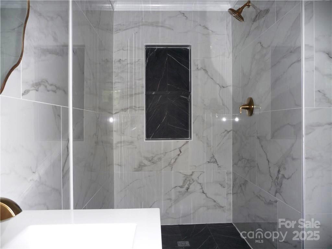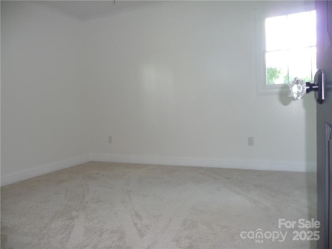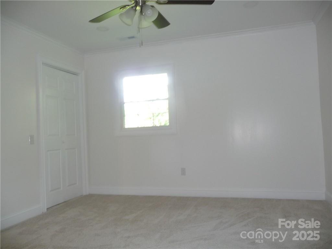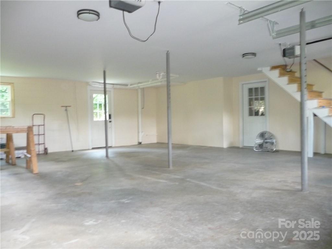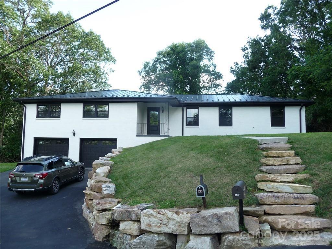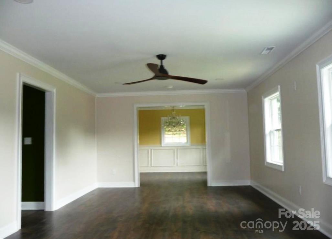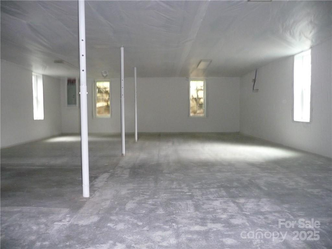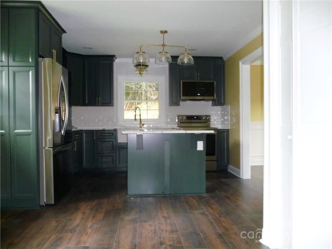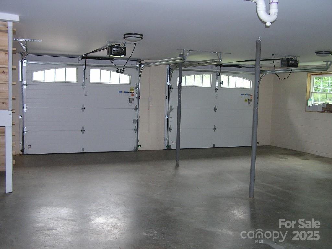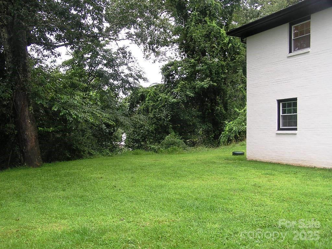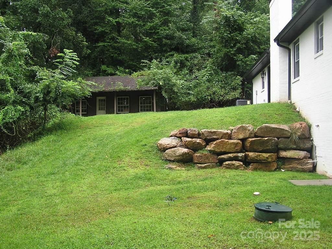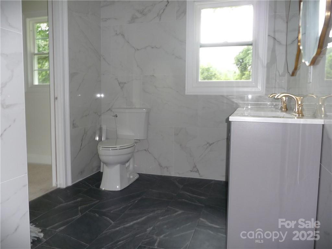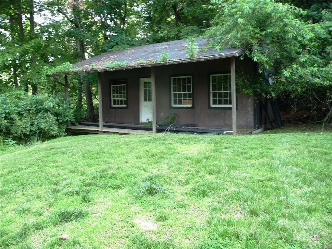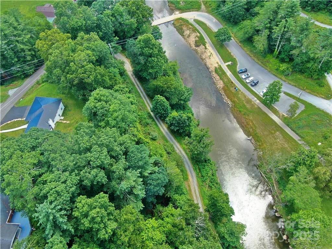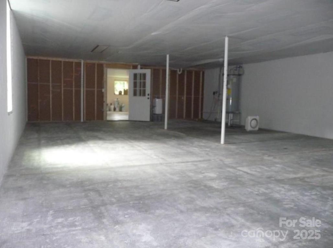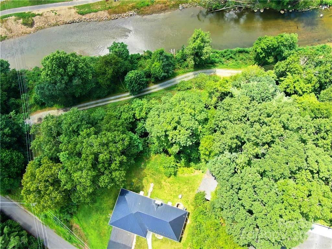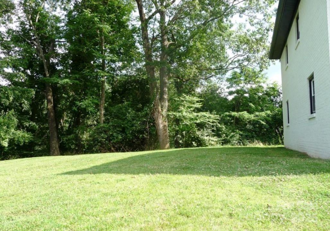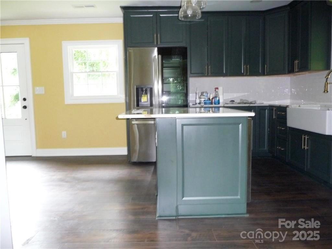384 New River Heights
384 New River Heights
Boone, NC 28607- Bedrooms: 3
- Bathrooms: 2
- Lot Size: 0.28 Acres
Description
This stylish Ranch Home is full of pleasant surprises from the moment you enter the foyer with it’s decorative accent wall and stained glass ceiling light. The floor plan flows into the formal living room which leads to a formal dining room with wainscoting and chandelier. This flows directly to the open kitchen with farmhouse sink, subway tiles, new stainless appliances, an island provides additional seating and prep space, large pantry, and informal dining area open to informal living/family room with brick fireplace. LVP flooring through-out main rooms, crown molding through-out all rooms, smart features, recessed lighting, and plenty of natural light. The wainscoted Hall has additional closets providing extra storage. The main bath features double vanity, shower/tub, and impressive tile work. The primary suite features double closets and bath with double vanity and large tiled walk-in shower. All three bedrooms have ceiling fans and lighted closets. Oversized 2-car garage opens to heated basement that is ready to finish to your taste. An outbuilding in the backyard has electric available and with repairs could become a spacious workshop/studio. This home is located near Watauga High School, and minutes to ASU and downtown Boone. The scenic New River and Greenway Walking Trail are nearby.
Property Summary
| Property Type: | Residential | Property Subtype : | Single Family Residence |
| Year Built : | 1973 | Construction Type : | Site Built |
| Lot Size : | 0.28 Acres | Living Area : | 2,000 sqft |
Property Features
- Sloped
- Garage
- Attic Stairs Pulldown
- Entrance Foyer
- Kitchen Island
- Pantry
- Fireplace
- Covered Patio
- Front Porch
Views
- Mountain(s)
- Water
Appliances
- Dishwasher
- Electric Range
- Microwave
- Refrigerator
More Information
- Construction : Brick Full
- Roof : Metal
- Parking : Basement, Garage Faces Front
- Heating : Electric, Forced Air, Heat Pump
- Cooling : Central Air
- Water Source : City, Shared Well
- Road : Publicly Maintained Road
- Listing Terms : Cash, Construction Perm Loan
Based on information submitted to the MLS GRID as of 09-19-2025 18:40:07 UTC All data is obtained from various sources and may not have been verified by broker or MLS GRID. Supplied Open House Information is subject to change without notice. All information should be independently reviewed and verified for accuracy. Properties may or may not be listed by the office/agent presenting the information.
