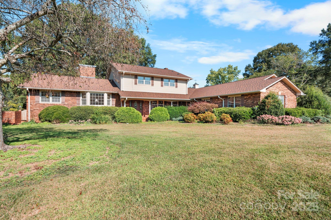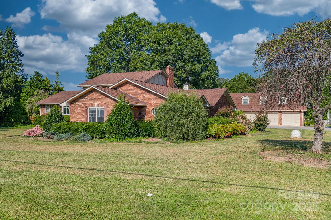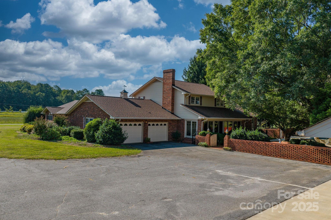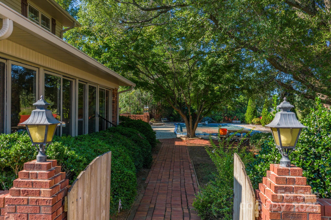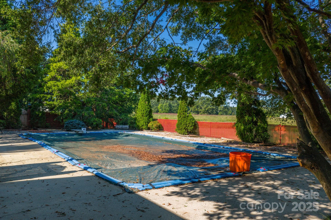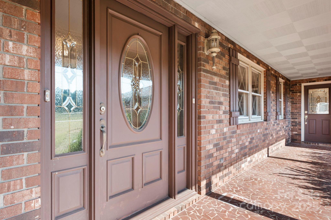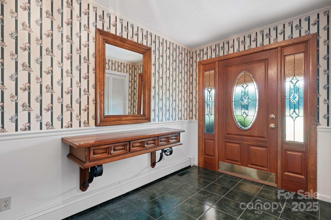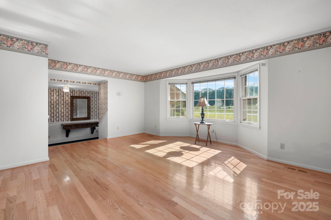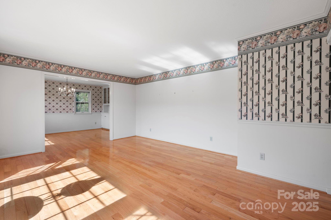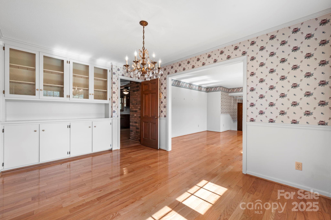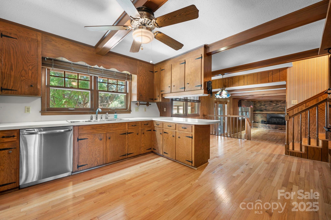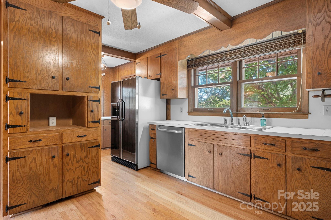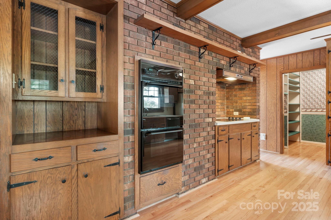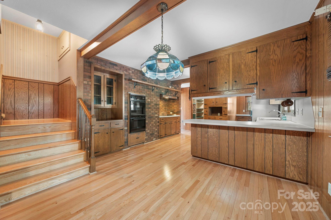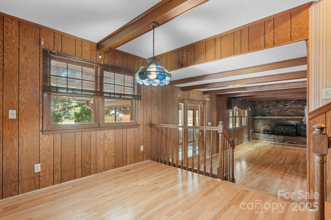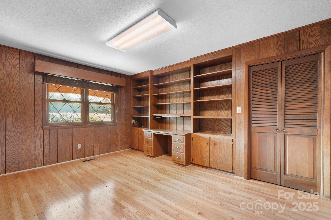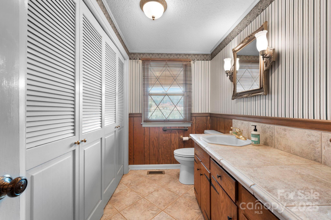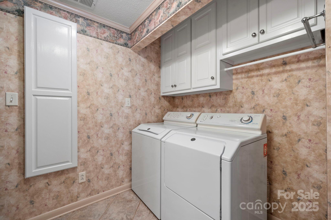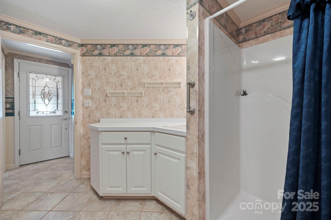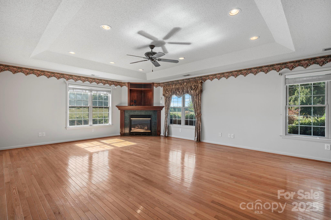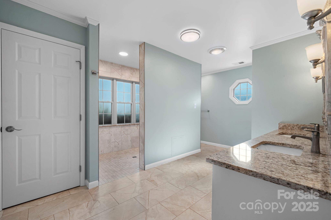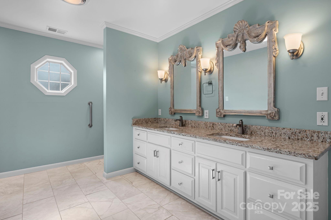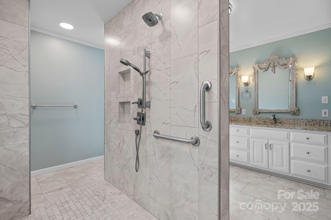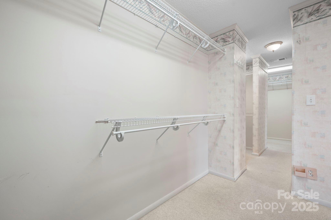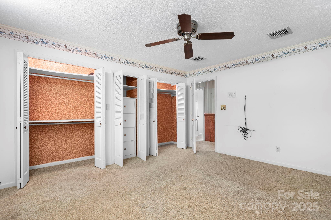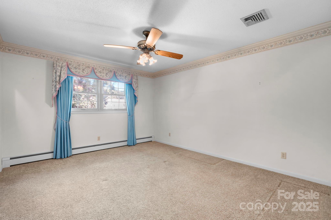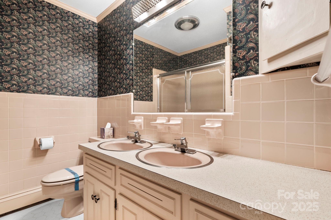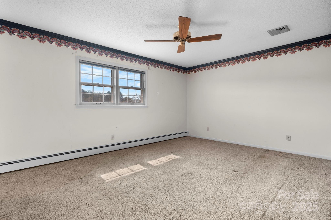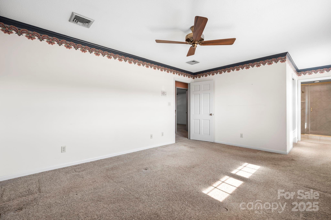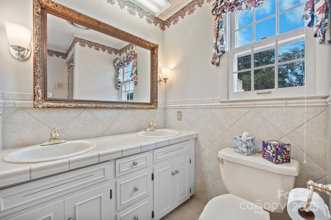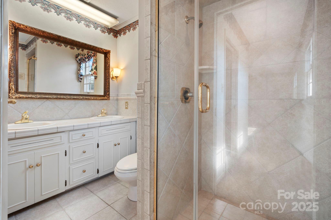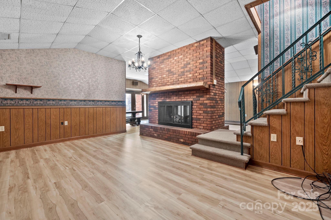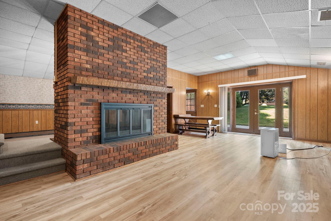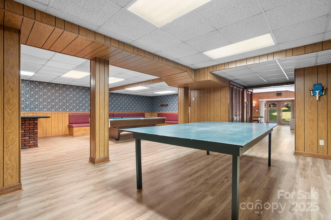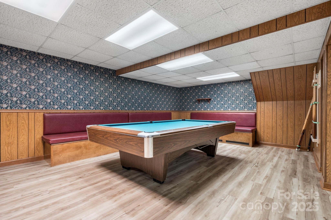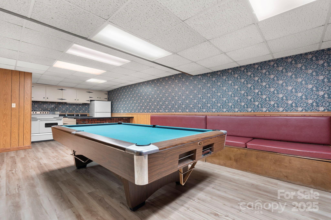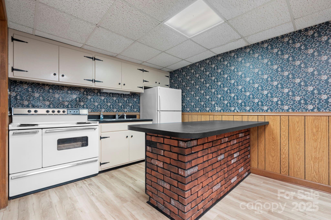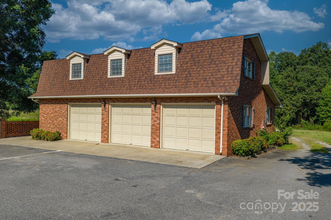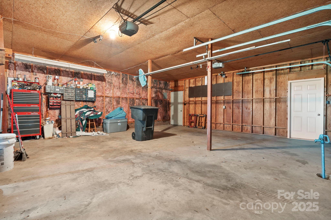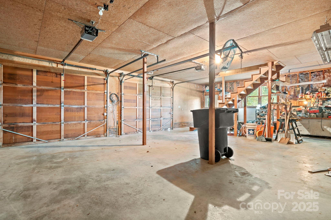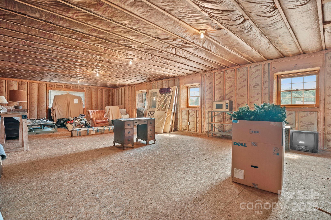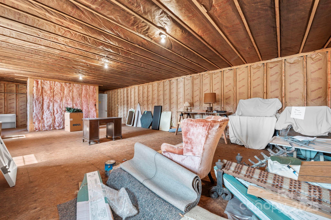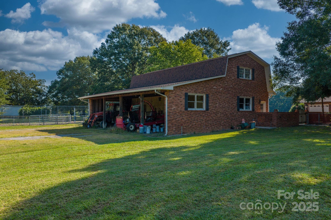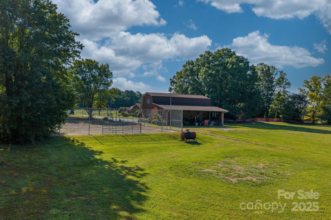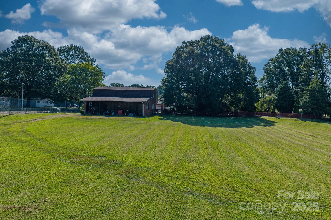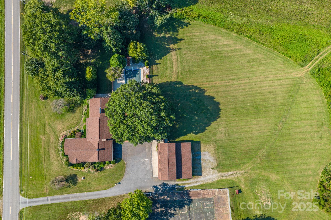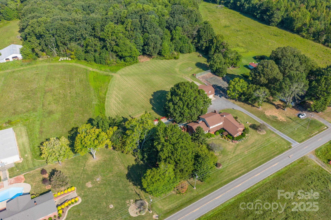2551 Buffalo Shoals Road
2551 Buffalo Shoals Road
Catawba, NC 28609- Bedrooms: 4
- Bathrooms: 5
- Lot Size: 3.24 Acres
Description
Built in 1968 and only ever lived in by the original owners, this beautiful two-story brick home offers timeless character, generous living space, and a beautiful country setting on more than 3 acres. The main and upper levels provide over 3,700 sq ft of HLA with 4 bedrooms, 4 full bathrooms, and a half bath. A large primary suite addition completed in 2001 was designed with handicap accessibility in mind, featuring an oversized curbless shower, wide entry points, and a spacious layout. An additional primary suite upstairs and generously sized secondary bedrooms provide plenty of space for family and guests. The finished basement adds more than 1,700 sq ft of heated living area with a second kitchen and flexible rooms that can serve as a recreation space, gym, media room, or additional family living. The outdoor amenities make this property truly special. A covered front porch invites you to sit and relax, while the enclosed sun porch at the back overlooks the private yard, an in-ground pool, and fenced tennis court, creating a perfect setting for entertaining or everyday enjoyment. An oversized attached two-car garage provides convenient access, while a detached three-car garage offers even more storage and includes an insulated but unfinished room above—ideal for a future office, studio, workshop, or guest suite. An attached pole barn adds even more functionality and is perfectly suited for farm equipment, hobby use, or additional storage. This home combines the enduring quality of a property that has been lovingly maintained by its original owners with the size and amenities rarely found in today’s market. With its spacious floor plan, accessible primary suite, abundant storage, and outdoor features, it is truly a one-of-a-kind opportunity for those seeking space, character, and country living.
Property Summary
| Property Type: | Residential | Property Subtype : | Single Family Residence |
| Year Built : | 1968 | Construction Type : | Site Built |
| Lot Size : | 3.24 Acres | Living Area : | 5,422 sqft |
Property Features
- Level
- Wooded
- Garage
- Fireplace
- Covered Patio
- Enclosed
- Front Porch
- Glass Enclosed
- Rear Porch
Appliances
- Dishwasher
- Double Oven
- Electric Cooktop
- Electric Water Heater
- Exhaust Fan
- Refrigerator
- Wall Oven
More Information
- Construction : Brick Full, Vinyl
- Roof : Composition
- Parking : Driveway, Attached Garage, Detached Garage
- Heating : Heat Pump
- Cooling : Ceiling Fan(s), Central Air
- Water Source : County Water
- Road : Publicly Maintained Road
- Listing Terms : Cash, Conventional, FHA, USDA Loan, VA Loan
Based on information submitted to the MLS GRID as of 09-19-2025 18:05:05 UTC All data is obtained from various sources and may not have been verified by broker or MLS GRID. Supplied Open House Information is subject to change without notice. All information should be independently reviewed and verified for accuracy. Properties may or may not be listed by the office/agent presenting the information.
