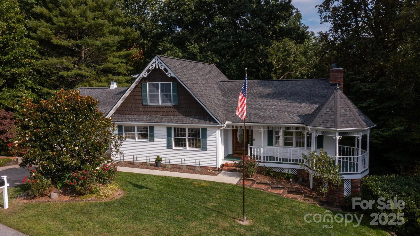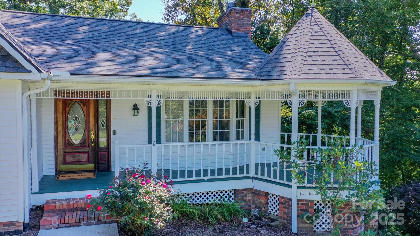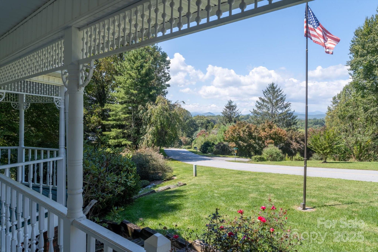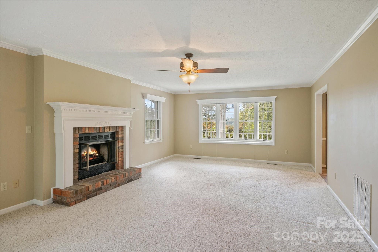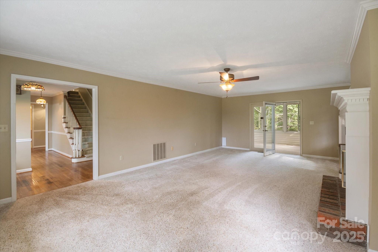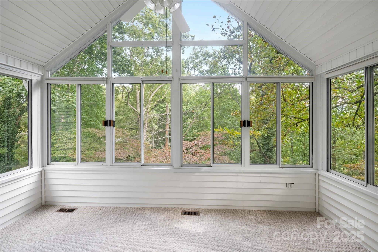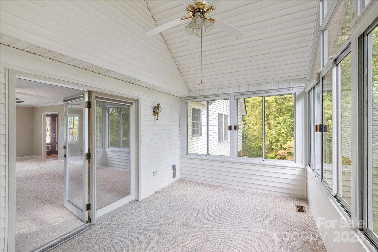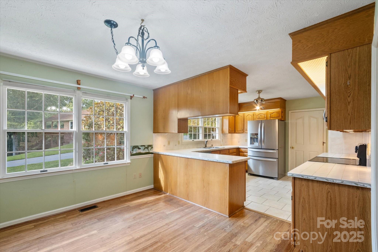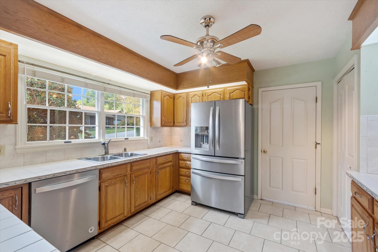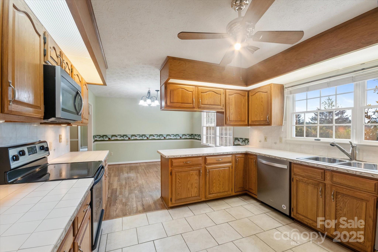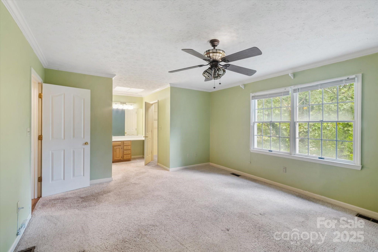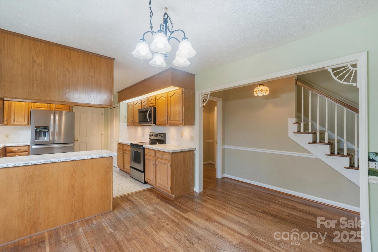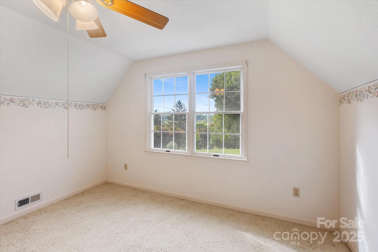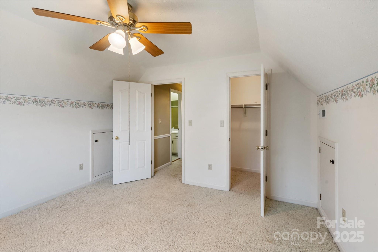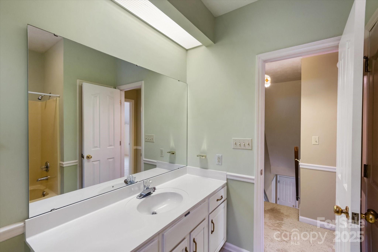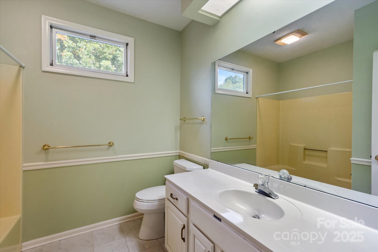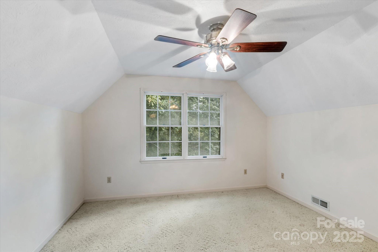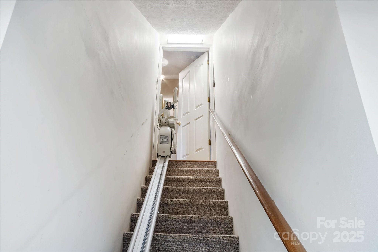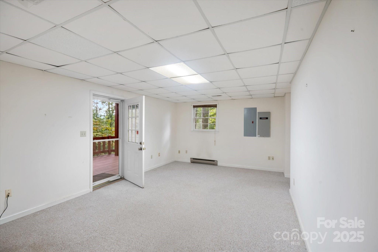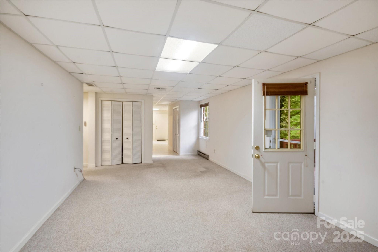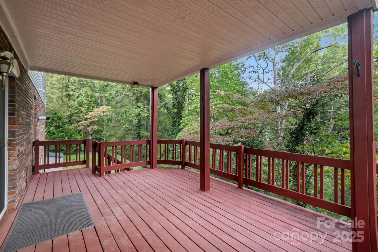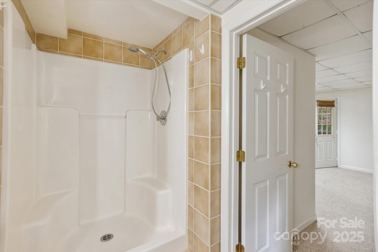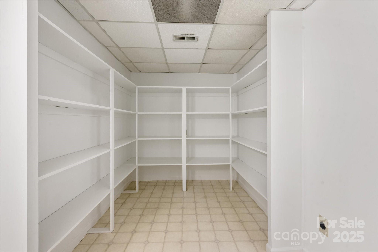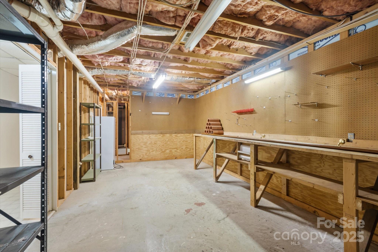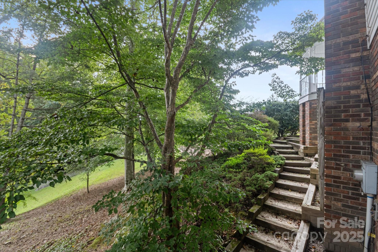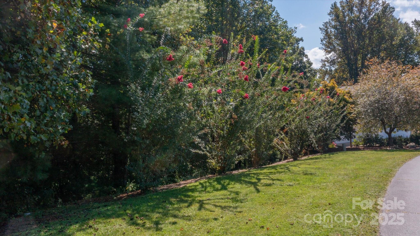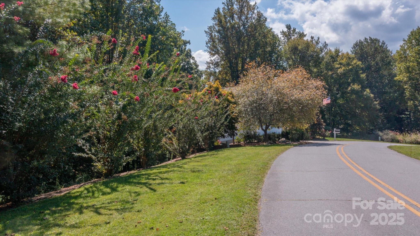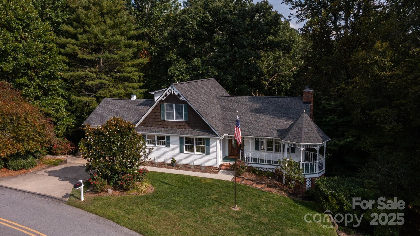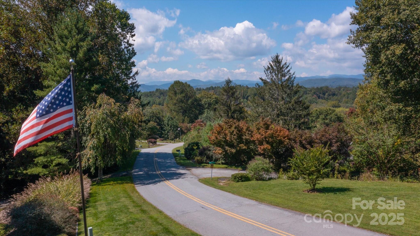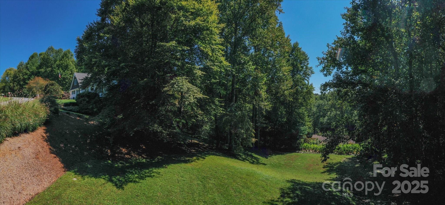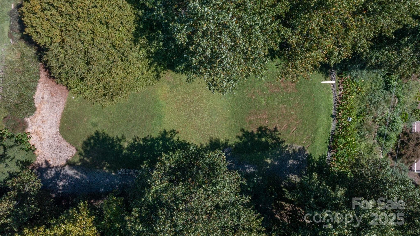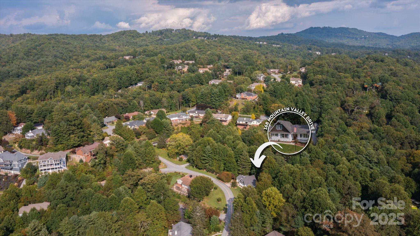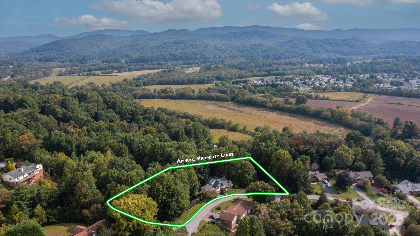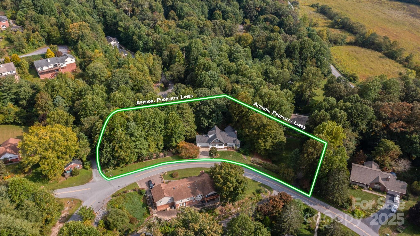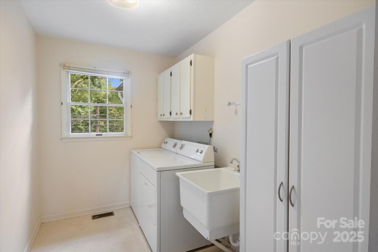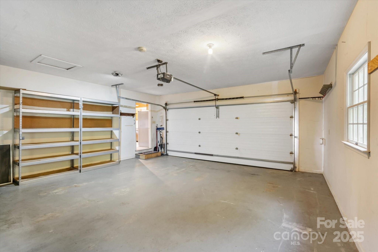168 Mountain Valley Drive
168 Mountain Valley Drive
Hendersonville, NC 28739- Bedrooms: 3
- Bathrooms: 4
- Lot Size: 1.79 Acres
Description
Built in 1988, this home in Mountain Valley Subdivision offers year-round mountain views and a versatile layout ready for new owners. Move right in or update with your preferences. The main level features the primary bedroom with ensuite bath & walk-in closet, kitchen, dining, living, laundry rooms, and sunroom. Upstairs are two additional bedrooms and full bath. The basement adds even more flexibility (optional multigenerational living, guest space, or creative use) with family room, full bath, workshop, multiple storage rooms, and separate entrance with covered porch. This rare property includes three additional parcels, two with build potential under HOA CCRs. One parcel offers green level grassy areas—perfect for a fire-pit & outdoor entertaining or options for expansion or investment. New roof was installed spring 2025, and home is supported by whole-house generator (2021). Enjoy mountain sunsets from front-facing rooms or the spacious front porch. The enclosed (heated/cooled) sunroom is an elevated sanctuary off the living room with wooded views and natural light. Additional highlights include brick fireplace (originally gas) with electric insert, stainless kitchen appliances, freezer (in basement), and washer/dryer that all convey. Conveniently located near Hendersonville, Mills River, Airport Road, Brevard, and Pisgah, this property offers both privacy and accessibility. Whether you’re entertaining on the porch or relaxing in the sunroom, this home is a serene retreat with incredible potential. The house is being sold “As Is” and, along with the included parcels, has been recently appraised above list price, making this an exceptional opportunity.
Property Summary
| Property Type: | Residential | Property Subtype : | Single Family Residence |
| Year Built : | 1988 | Construction Type : | Site Built |
| Lot Size : | 1.79 Acres | Living Area : | 2,969 sqft |
Property Features
- Green Area
- Sloped
- Wooded
- Views
- Garage
- Attic Other
- Pantry
- Split Bedroom
- Storage
- Walk-In Closet(s)
- Insulated Window(s)
- Skylight(s)
- Window Treatments
- Fireplace
- Covered Patio
- Front Porch
- Rear Porch
Views
- Long Range
- Mountain(s)
- Year Round
Appliances
- Dishwasher
- Disposal
- Electric Oven
- Electric Range
- Freezer
- Gas Water Heater
- Microwave
- Refrigerator with Ice Maker
- Self Cleaning Oven
- Tankless Water Heater
- Washer/Dryer
More Information
- Construction : Brick Partial, Vinyl
- Roof : Shingle
- Parking : Driveway, Attached Garage, Garage Door Opener, Garage Faces Front, Keypad Entry
- Heating : Electric, Forced Air, Heat Pump, Natural Gas, Other - See Remarks
- Cooling : Attic Fan, Ceiling Fan(s), Electric, Heat Pump
- Water Source : City
- Road : Publicly Maintained Road
- Listing Terms : Cash, Conventional
Based on information submitted to the MLS GRID as of 09-19-2025 18:00:05 UTC All data is obtained from various sources and may not have been verified by broker or MLS GRID. Supplied Open House Information is subject to change without notice. All information should be independently reviewed and verified for accuracy. Properties may or may not be listed by the office/agent presenting the information.
