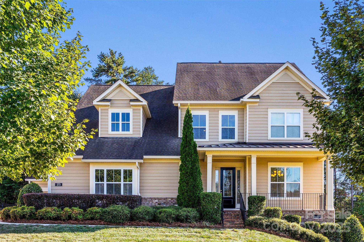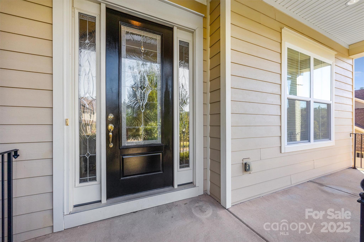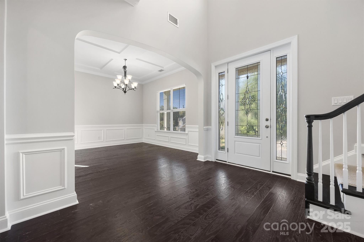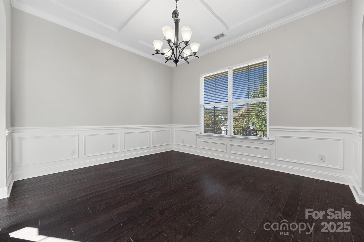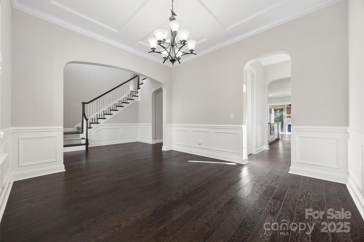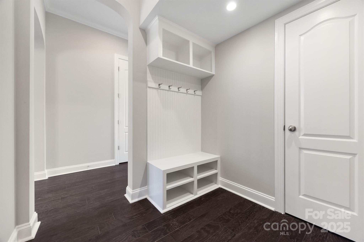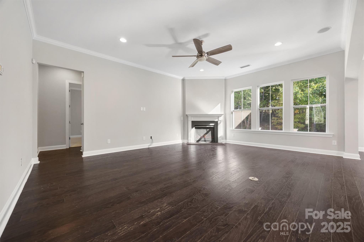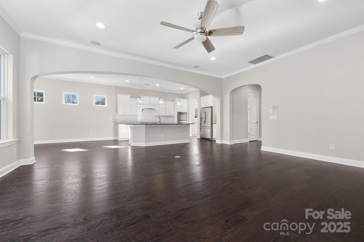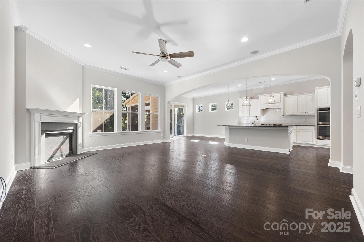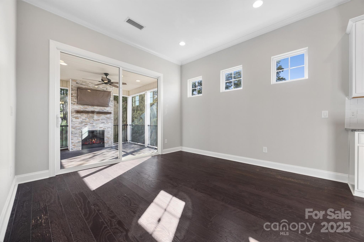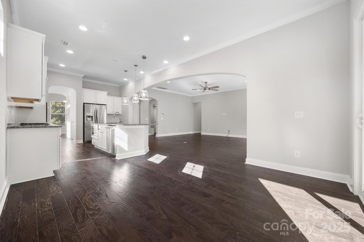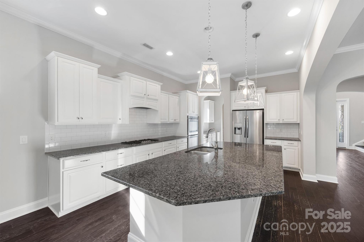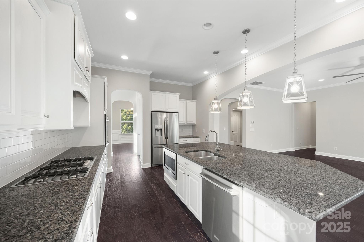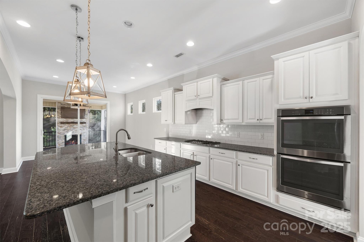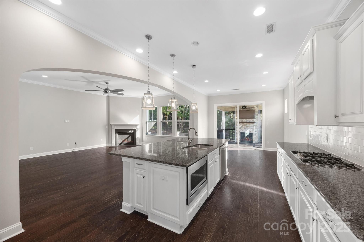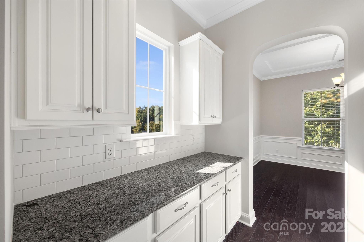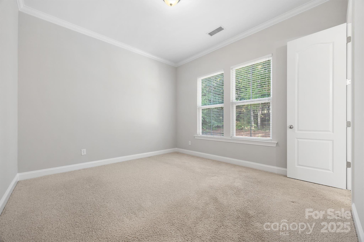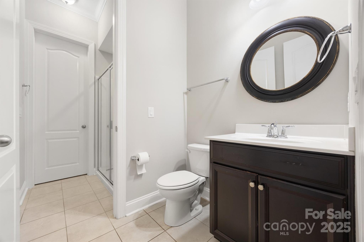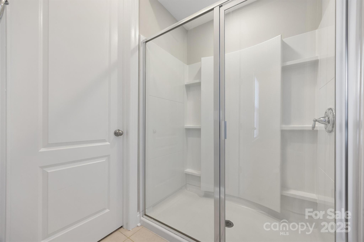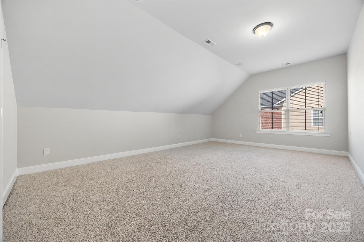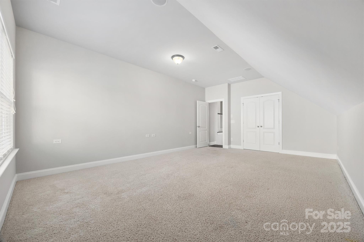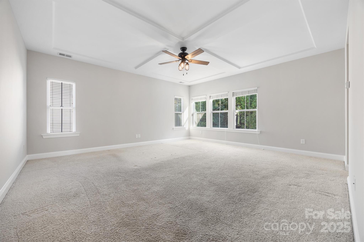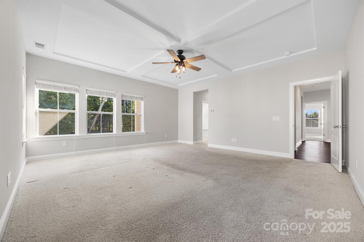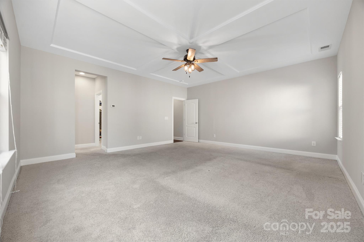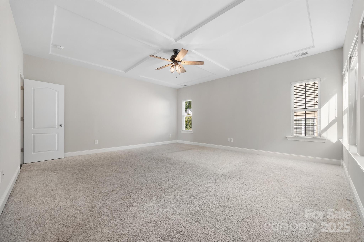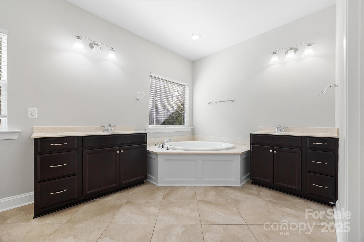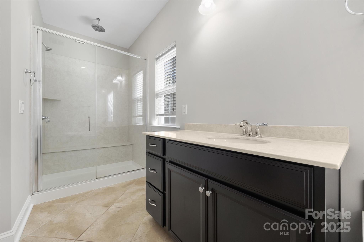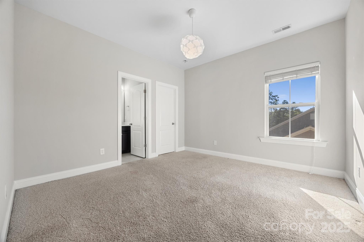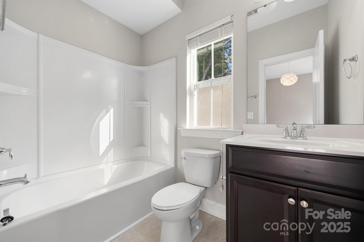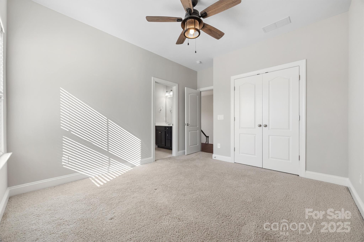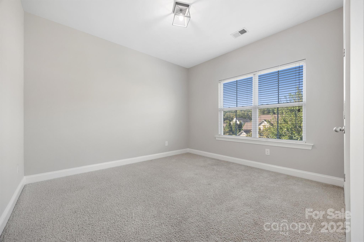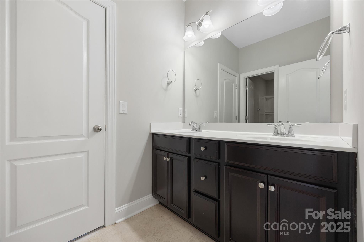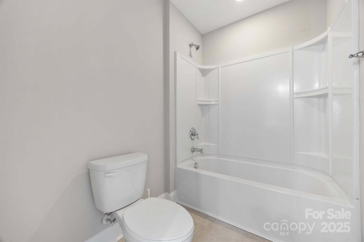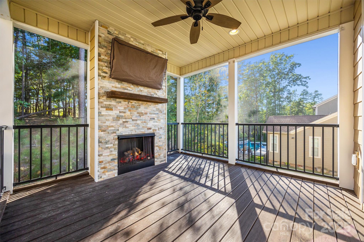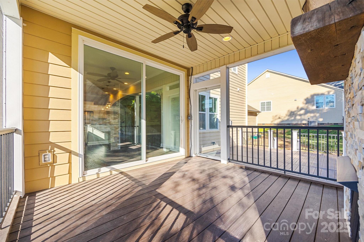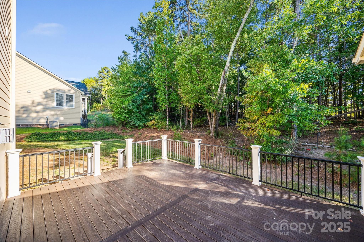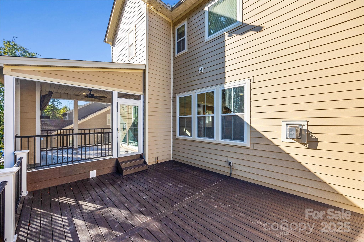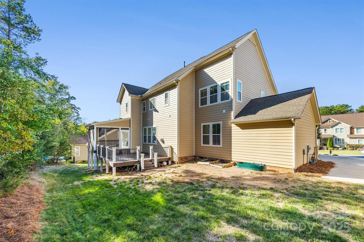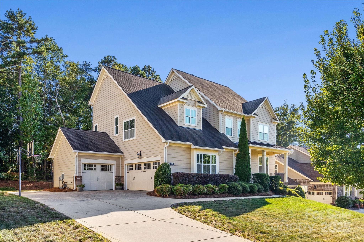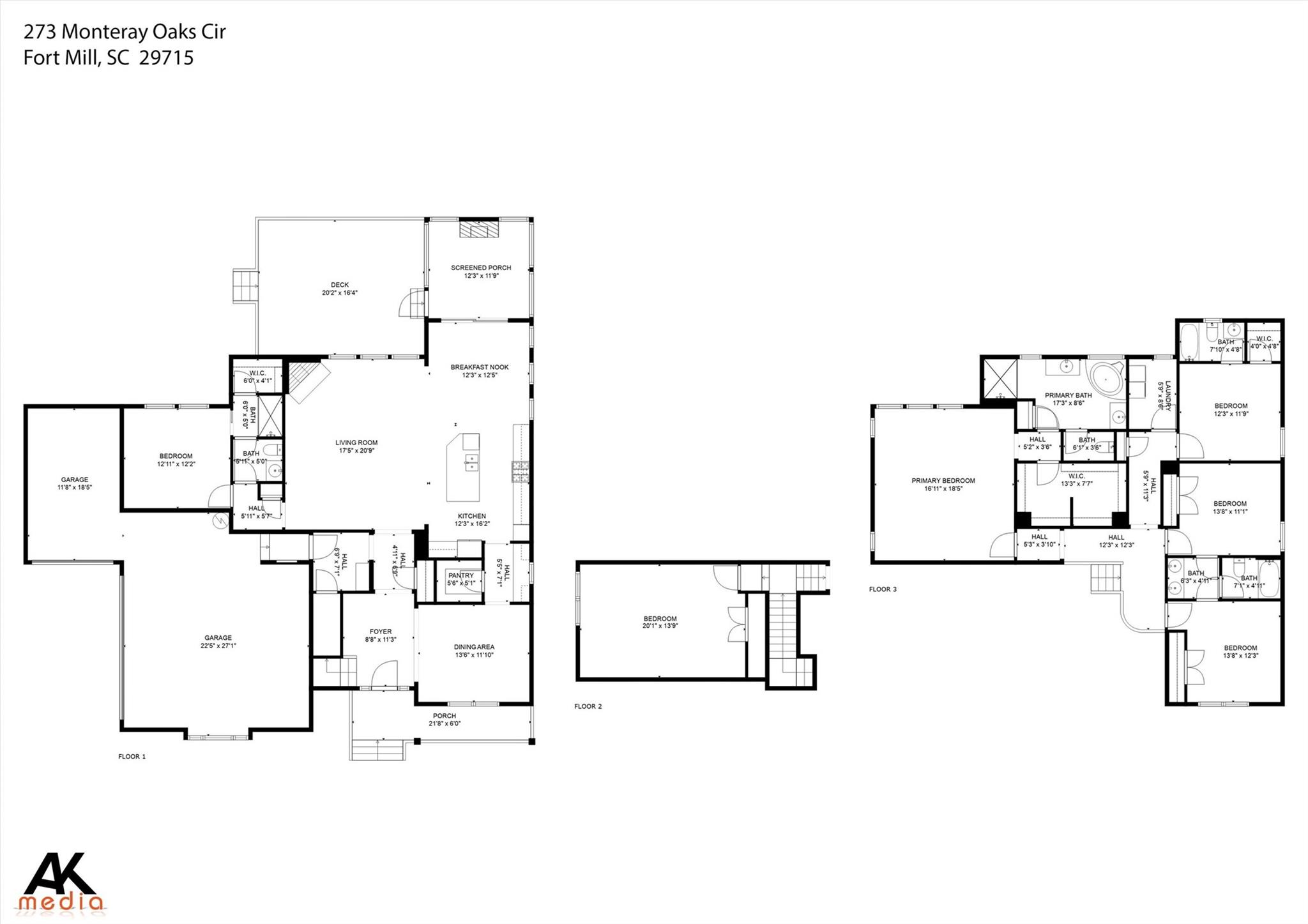273 Monteray Oaks Circle
273 Monteray Oaks Circle
Fort Mill, SC 29715- Bedrooms: 5
- Bathrooms: 4
- Lot Size: 0.5 Acres
Description
Welcome to The Forest at Fort Mill! This elegant 5-bedroom, 4-bath home offers a perfect balance of luxury and everyday comfort. From the moment you step into the grand two-story foyer with custom wainscoting, you’ll feel the warmth and sophistication this home provides.The main level features an open-concept design with gleaming hardwood floors, a spacious great room with a gas fireplace, and formal dining room. The gourmet kitchen will impress any chef—complete with granite countertops, a tile backsplash, gas range, convection oven, oversized island, and walk-in pantry, and sunny breakfast area. There is also a butler's pantry for even more kitchen space. A main-floor guest suite with full bath provides flexibility for visitors or multi-generational living.Upstairs, discover four additional bedrooms, three full baths, and a generous bonus room that could easily function as a sixth bedroom or media room. The luxurious owner’s suite boasts a coffered ceiling, dual vanities, soaking tub, and an expansive tiled shower. Enjoy outdoor living year-round on the screened porch with outdoor fireplace and deck overlooking a wooded and private backyard. A 3-car garage adds both convenience and storage. This home truly has it all—style, space, and comfort—ready to welcome its next chapter. Award winning Fort Mill Schools and easy access to I-77, shopping, and entertainment.
Property Summary
| Property Type: | Residential | Property Subtype : | Single Family Residence |
| Year Built : | 2014 | Construction Type : | Site Built |
| Lot Size : | 0.5 Acres | Living Area : | 3,372 sqft |
Appliances
- Dishwasher
- Disposal
- Double Oven
- Electric Water Heater
- Gas Cooktop
- Microwave
- Wall Oven
More Information
- Construction : Fiber Cement
- Parking : Attached Garage, Garage Faces Side
- Heating : Forced Air, Zoned
- Cooling : Central Air
- Water Source : City
- Road : Publicly Maintained Road
- Listing Terms : Cash, Conventional, FHA, VA Loan
Based on information submitted to the MLS GRID as of 09-19-2025 12:55:04 UTC All data is obtained from various sources and may not have been verified by broker or MLS GRID. Supplied Open House Information is subject to change without notice. All information should be independently reviewed and verified for accuracy. Properties may or may not be listed by the office/agent presenting the information.
