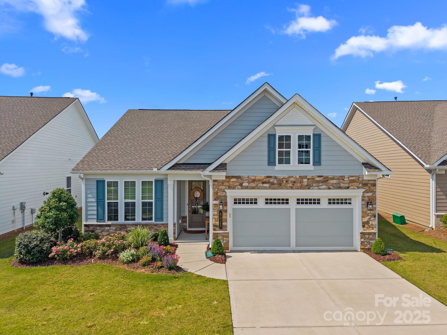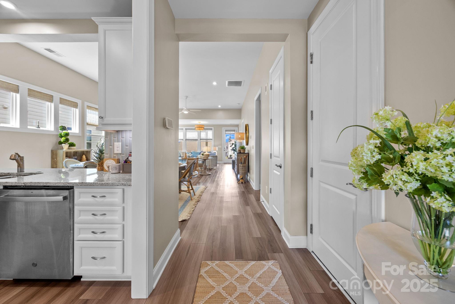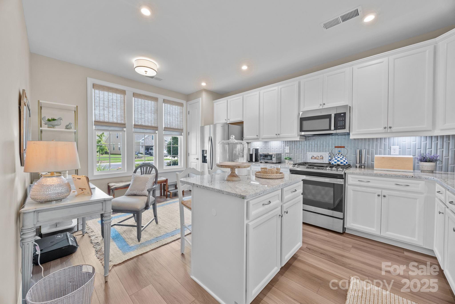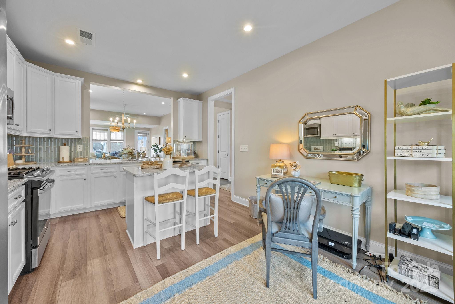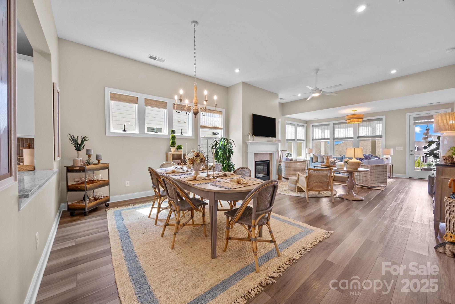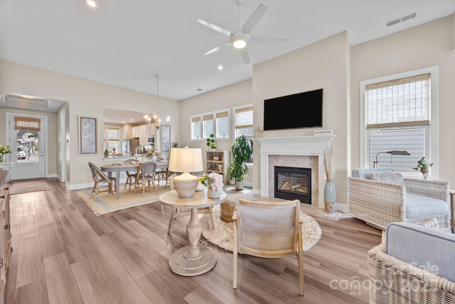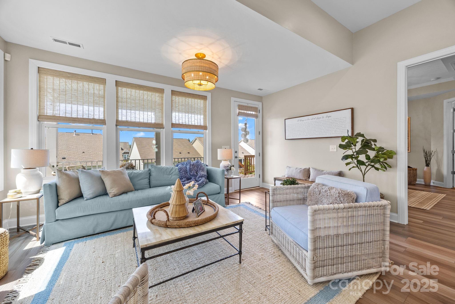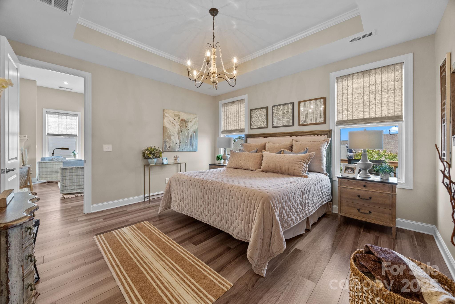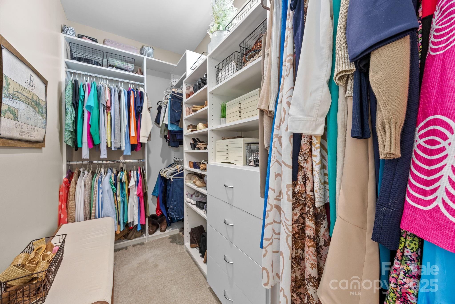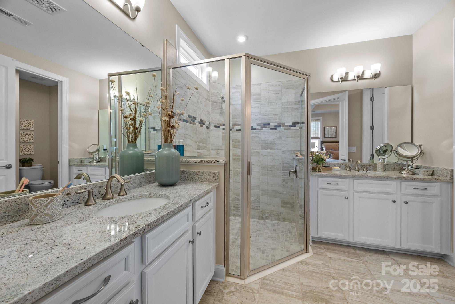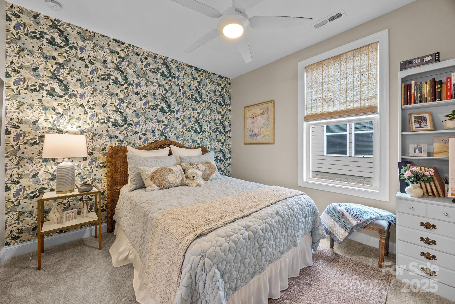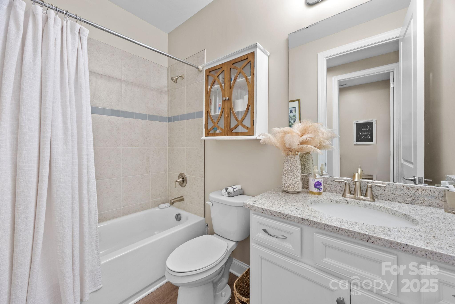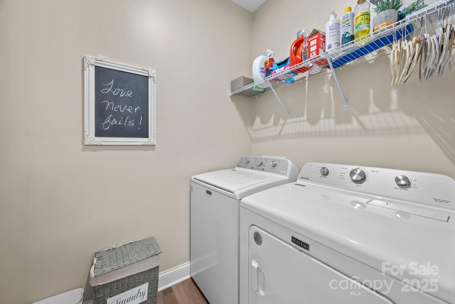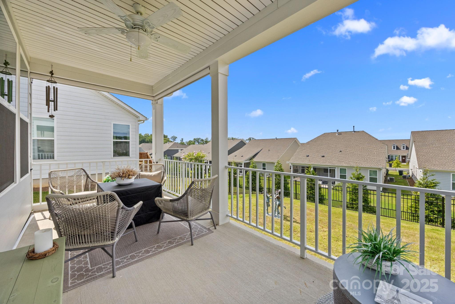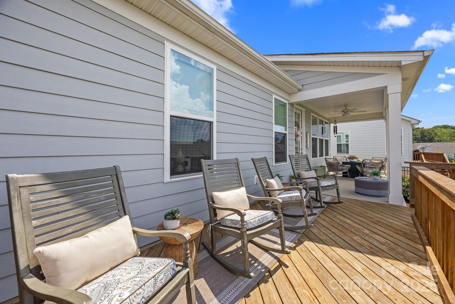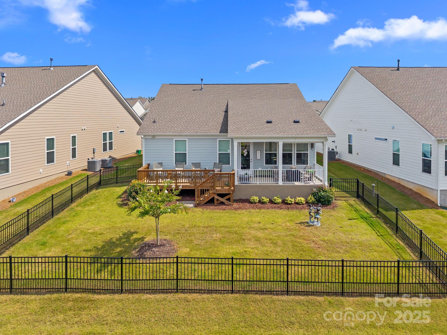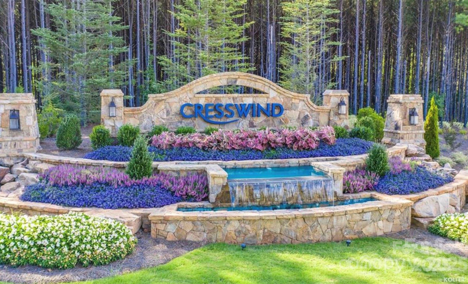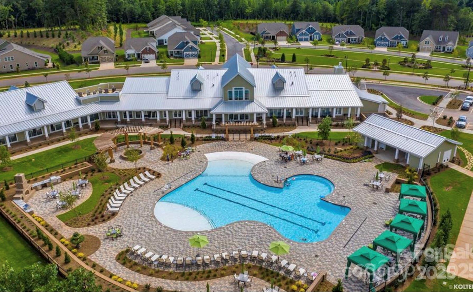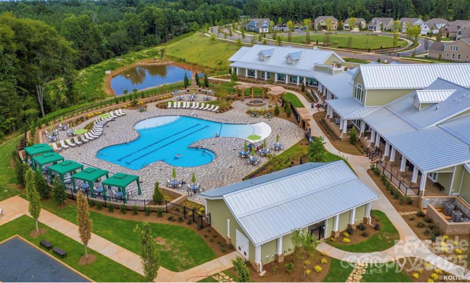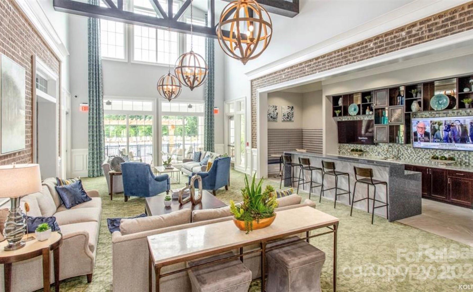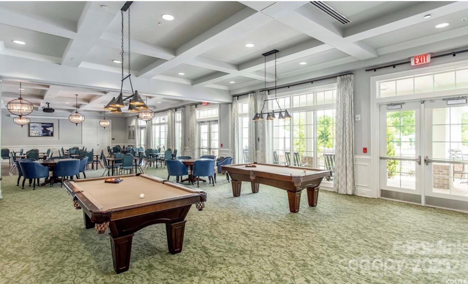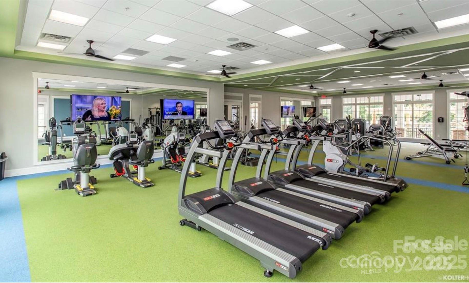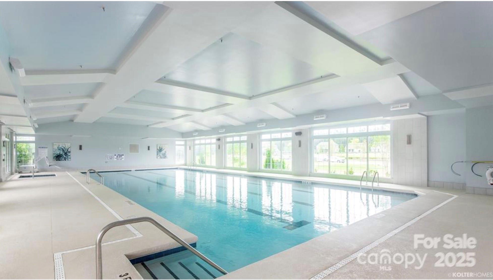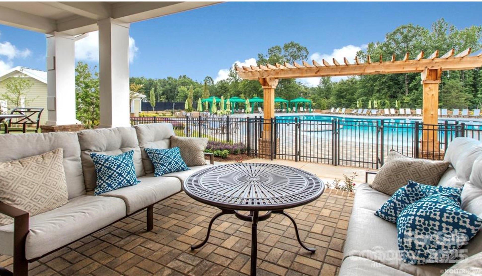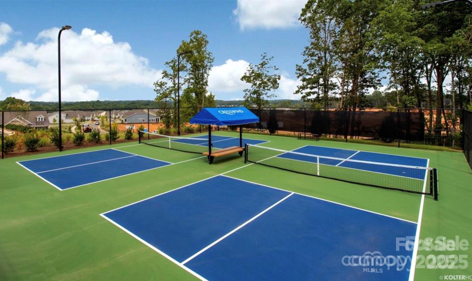6025 Blissful Drive
6025 Blissful Drive
Charlotte, NC 28215- Bedrooms: 2
- Bathrooms: 2
- Lot Size: 0.16 Acres
Description
Step into this stunning 2-bedroom Ashford floor plan that combines thoughtful design with modern elegance. The front kitchen layout opens seamlessly into the spacious main living area, highlighted by soaring 11-ft ceilings and a cozy gas fireplace. The kitchen boasts upgraded white cabinetry with under-mount lighting, sleek quartz countertops, a decorative backsplash, and premium GE stainless steel appliances, including a 30" gas range, dishwasher, and microwave. Throughout the main living areas, you’ll find EVP flooring, upgraded light fixtures, and custom window shades, adding both style and functionality. The owner’s suite is a true retreat, featuring a tray ceiling, walk-in closet with custom built-in shelving, and a spa-like bath with his-and-her vanities topped with granite counters. Outdoor living is just as impressive with a fenced-in backyard, a relaxing back porch with plenty of seating for entertaining, and an irrigation system that keeps the beautifully maintained landscaping lush and vibrant year-round. Additional highlights include a 2-car garage with a 4-ft extension for extra storage and space for hobbies. Every detail has been meticulously cared for, giving this home the look and feel of a brand-new property—straight out of a magazine. Enjoy resort-style living in a 55+ community designed for comfort, convenience, and connection. This home is truly move-in ready and waiting for you.
Property Summary
| Property Type: | Residential | Property Subtype : | Single Family Residence |
| Year Built : | 2022 | Construction Type : | Site Built |
| Lot Size : | 0.16 Acres | Living Area : | 1,594 sqft |
Property Features
- Garage
- Attic Stairs Pulldown
- Kitchen Island
- Open Floorplan
- Pantry
- Walk-In Closet(s)
- Insulated Window(s)
- Window Treatments
- Fireplace
- Covered Patio
- Deck
- Rear Porch
Appliances
- Dishwasher
- Disposal
- Gas Range
- Microwave
- Oven
- Self Cleaning Oven
- Tankless Water Heater
More Information
- Construction : Fiber Cement
- Roof : Shingle
- Parking : Driveway, Attached Garage, Garage Door Opener, Garage Faces Front, Keypad Entry
- Heating : Central, Forced Air, Humidity Control, Natural Gas
- Cooling : Ceiling Fan(s), Central Air, Electric, Humidity Control
- Water Source : City
- Road : Publicly Maintained Road
- Listing Terms : Cash, Conventional, FHA, VA Loan
Based on information submitted to the MLS GRID as of 09-19-2025 11:35:04 UTC All data is obtained from various sources and may not have been verified by broker or MLS GRID. Supplied Open House Information is subject to change without notice. All information should be independently reviewed and verified for accuracy. Properties may or may not be listed by the office/agent presenting the information.
