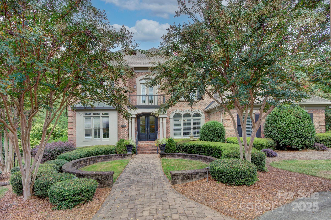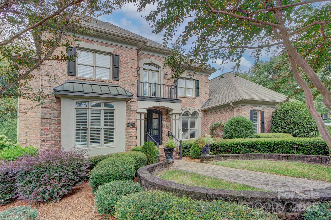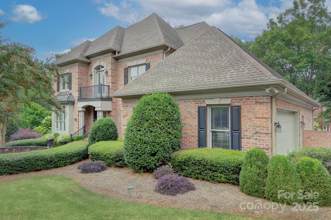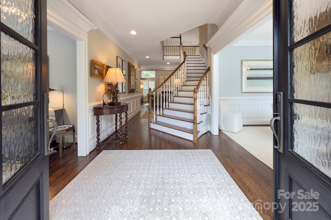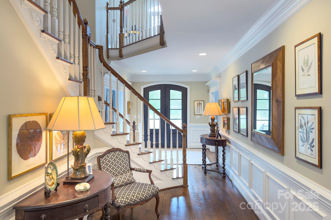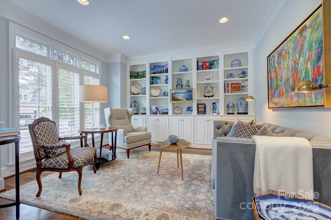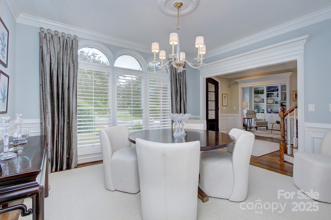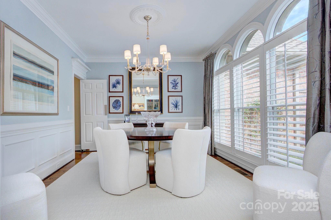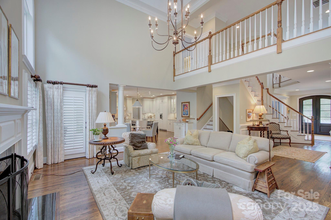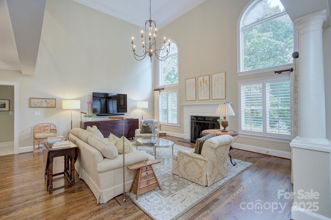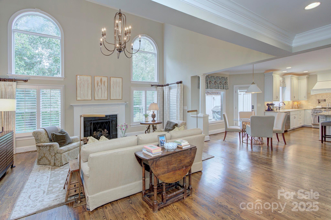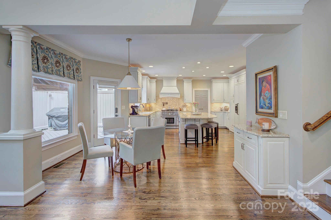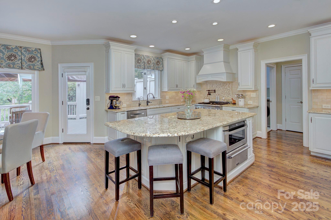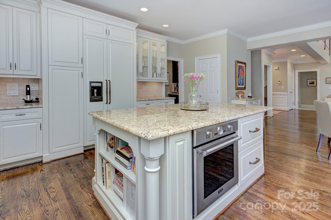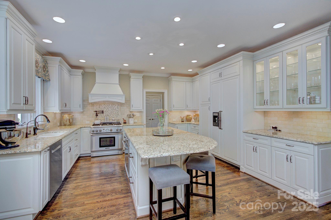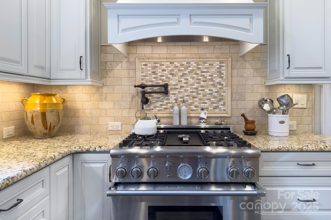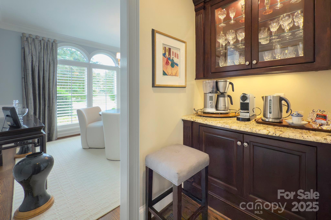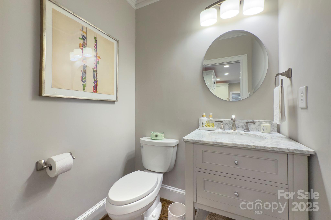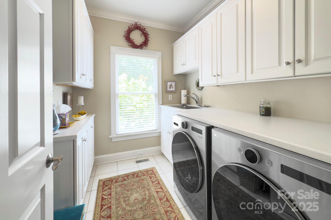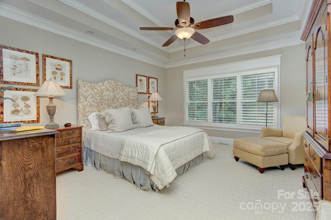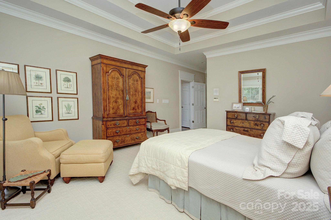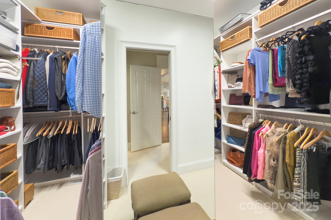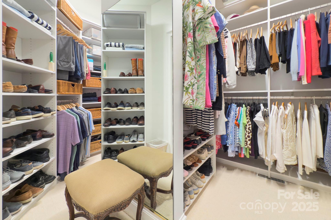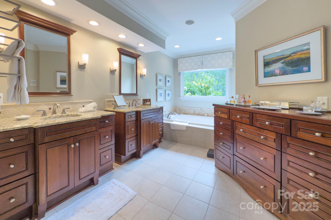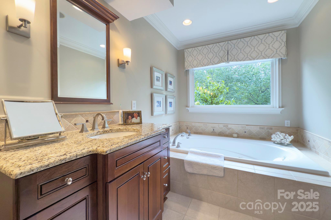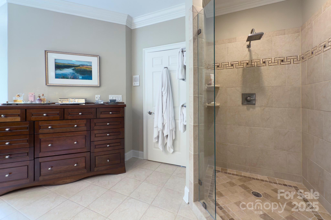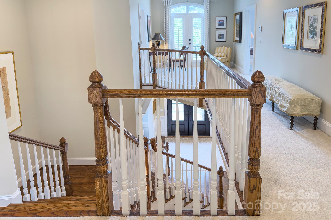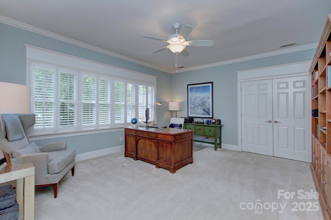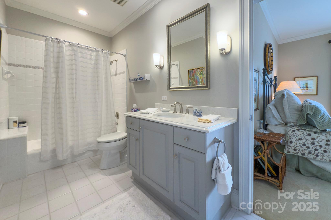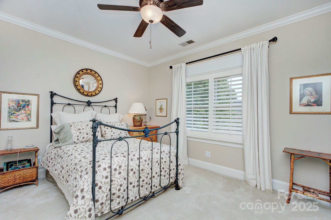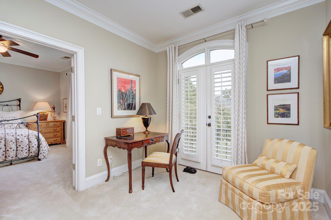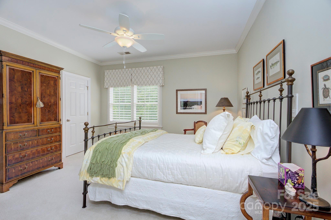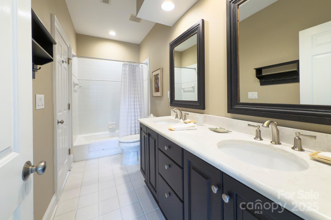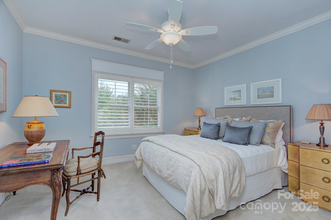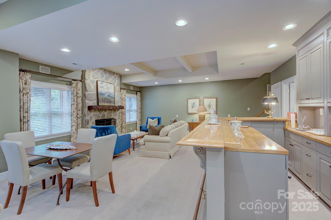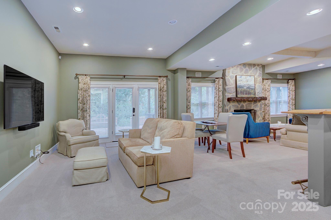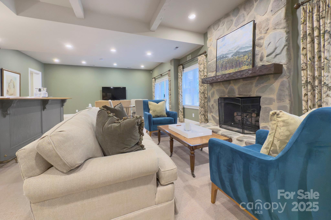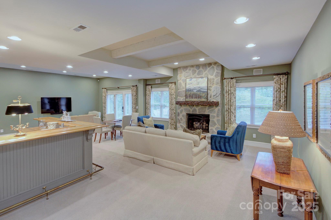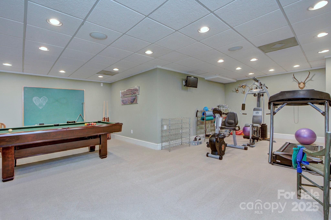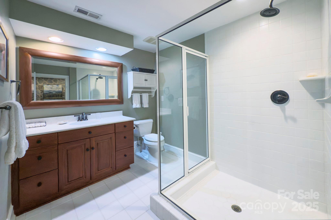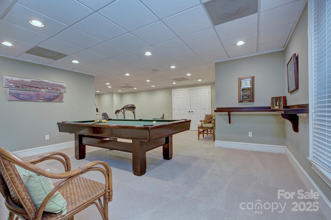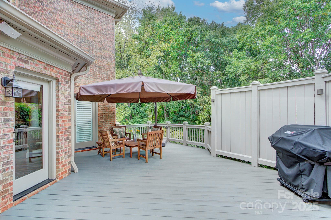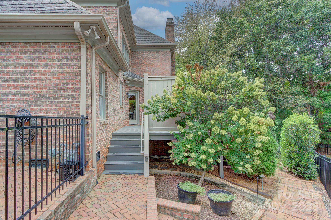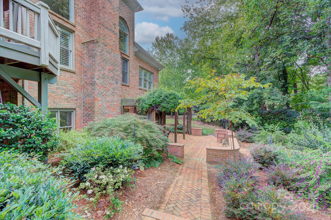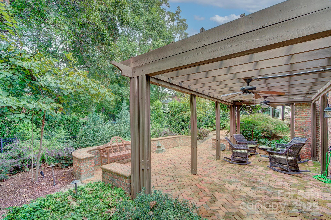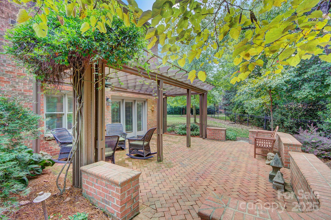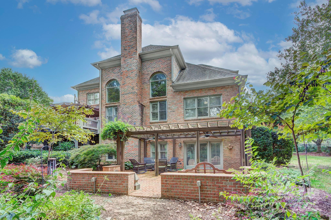2618 Whitney Hill Road
2618 Whitney Hill Road
Charlotte, NC 28226- Bedrooms: 5
- Bathrooms: 5
- Lot Size: 0.43 Acres
Description
Welcome to this Stunning, Professionally Renovated Residence, Beautifully Situated on a Spacious Corner Lot with a Wide Circular Driveway and Meticulously Landscaped Grounds. Featuring 10-foot Ceilings on the Main Level and 9-foot Ceilings Upstairs, this Home Offers an Open, Airy Ambiance Filled with Natural Light and Elegant Palladian Windows. Custom-Built 5-Bedroom Home on a Premier Corner Lot. The Luxurious Main-Level Primary Suite is a Serene Retreat, while the Renovated Chef’s Kitchen Boasts Custom Cabinetry and Top-of-the-Line Thermador Professional Appliances, Perfect for Entertaining or Everyday Living. Upstairs, you'll find 4 Generous Bedrooms, each with access to Jack-and-Jill Bathrooms, Providing both Comfort and Privacy. The Recreation Room includes a Charming Stone Fireplace and Kitchenette, ideal for Gatherings. There’s also an Additional Exercise/Pool Room, Offering Flexibility for your Lifestyle Needs. Enjoy Seamless Indoor-Outdoor Living with a Private Upper Deck off the Main Level, and a Lower-Level Patio with a Pergola and Brick Pavers, all within a Fully Fenced Yard Complete with Irrigation. The Dramatic Dual Staircases add Architectural Flair to this Truly Special Home. This Property Shows Beautifully and is Located just minutes from all the Shopping, Dining, and Conveniences of South Park.
Property Summary
| Property Type: | Residential | Property Subtype : | Single Family Residence |
| Year Built : | 1996 | Construction Type : | Site Built |
| Lot Size : | 0.43 Acres | Living Area : | 5,448 sqft |
Property Features
- Corner Lot
- Wooded
- Garage
- Attic Walk In
- Built-in Features
- Cable Prewire
- Central Vacuum
- Entrance Foyer
- Garden Tub
- Kitchen Island
- Open Floorplan
- Pantry
- Walk-In Closet(s)
- Fireplace
- Deck
- Patio
Appliances
- Bar Fridge
- Convection Microwave
- Dishwasher
- Disposal
- Electric Oven
- Exhaust Hood
- Gas Cooktop
- Ice Maker
- Refrigerator with Ice Maker
- Warming Drawer
- Washer/Dryer
More Information
- Construction : Brick Full
- Roof : Shingle
- Parking : Circular Driveway, Driveway, Attached Garage, Garage Door Opener, Garage Faces Side
- Heating : Forced Air, Heat Pump, Natural Gas
- Cooling : Ceiling Fan(s), Central Air
- Water Source : City
- Road : Publicly Maintained Road
- Listing Terms : Cash, Conventional
Based on information submitted to the MLS GRID as of 09-19-2025 11:45:05 UTC All data is obtained from various sources and may not have been verified by broker or MLS GRID. Supplied Open House Information is subject to change without notice. All information should be independently reviewed and verified for accuracy. Properties may or may not be listed by the office/agent presenting the information.
