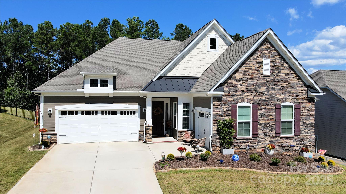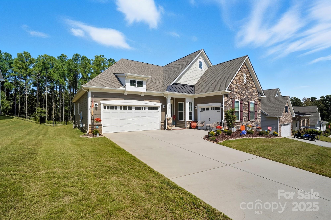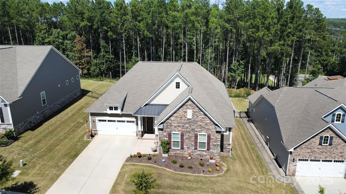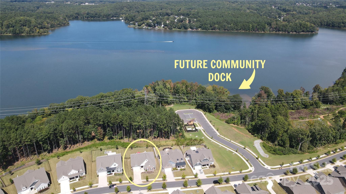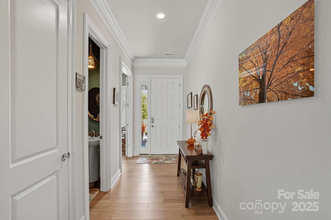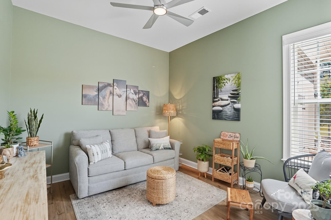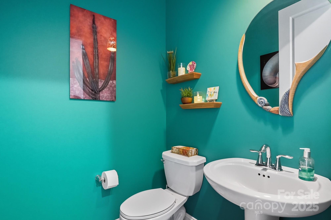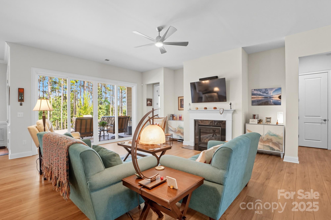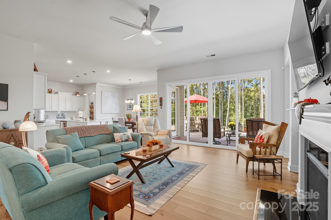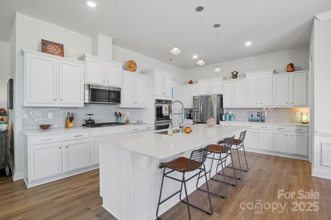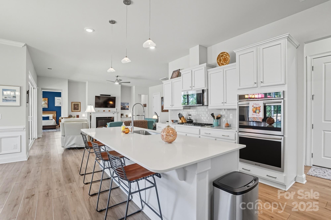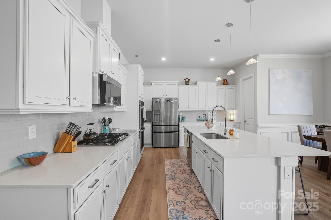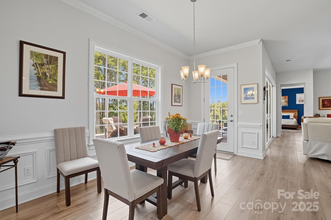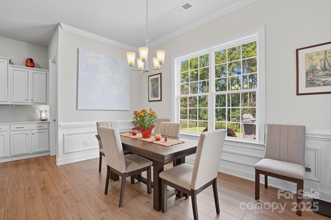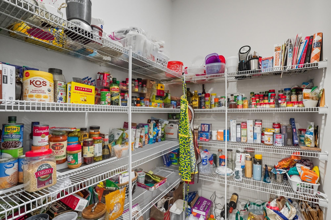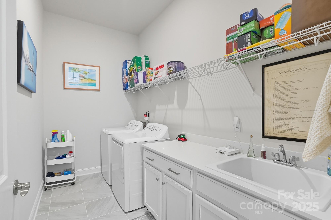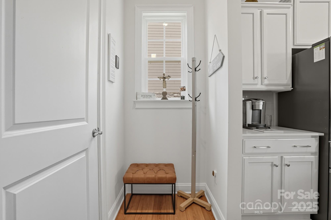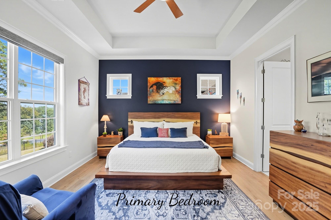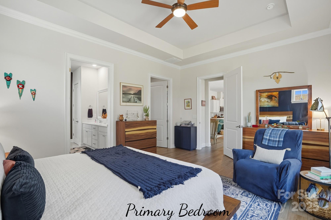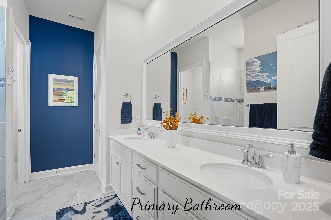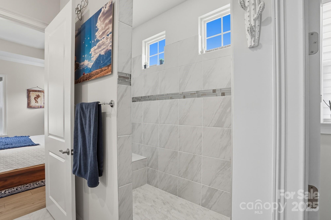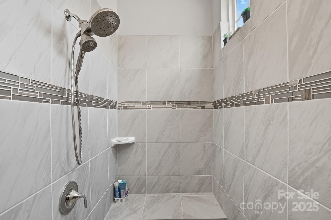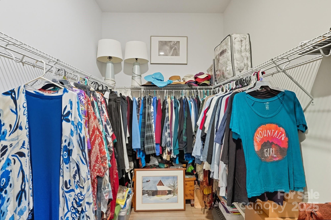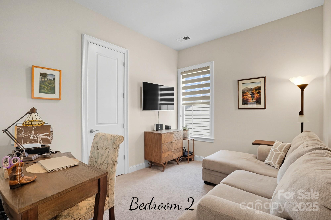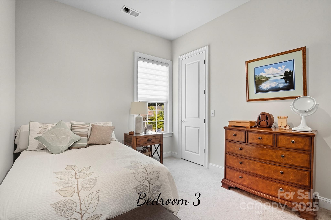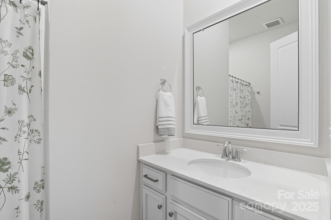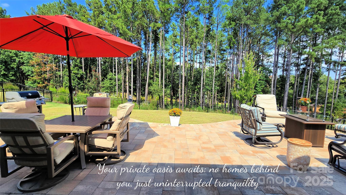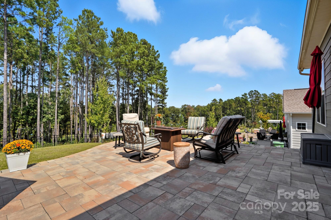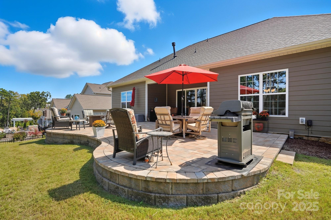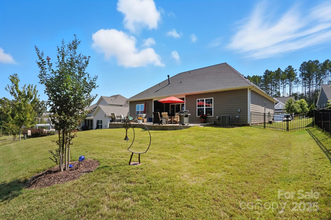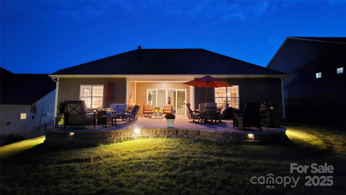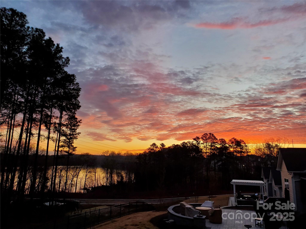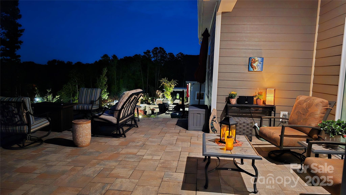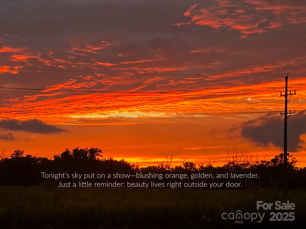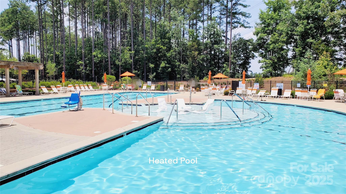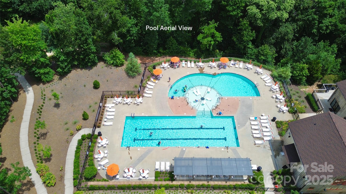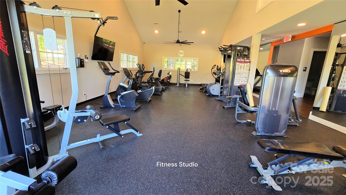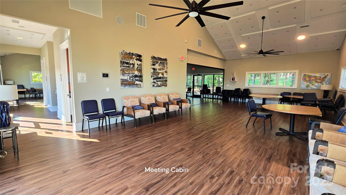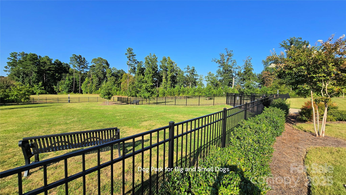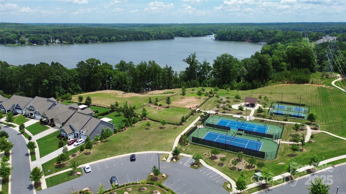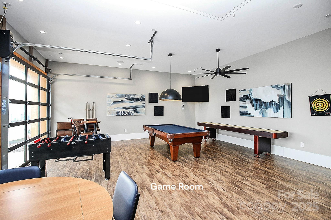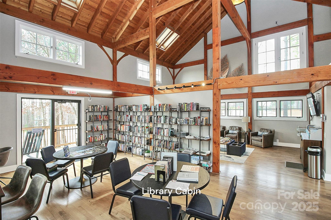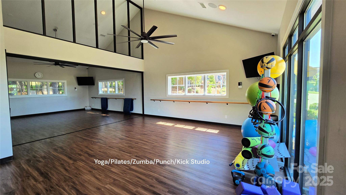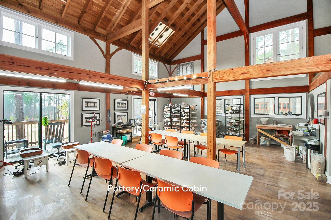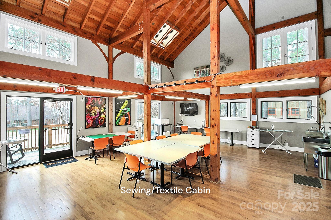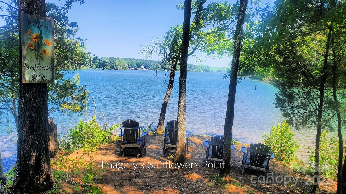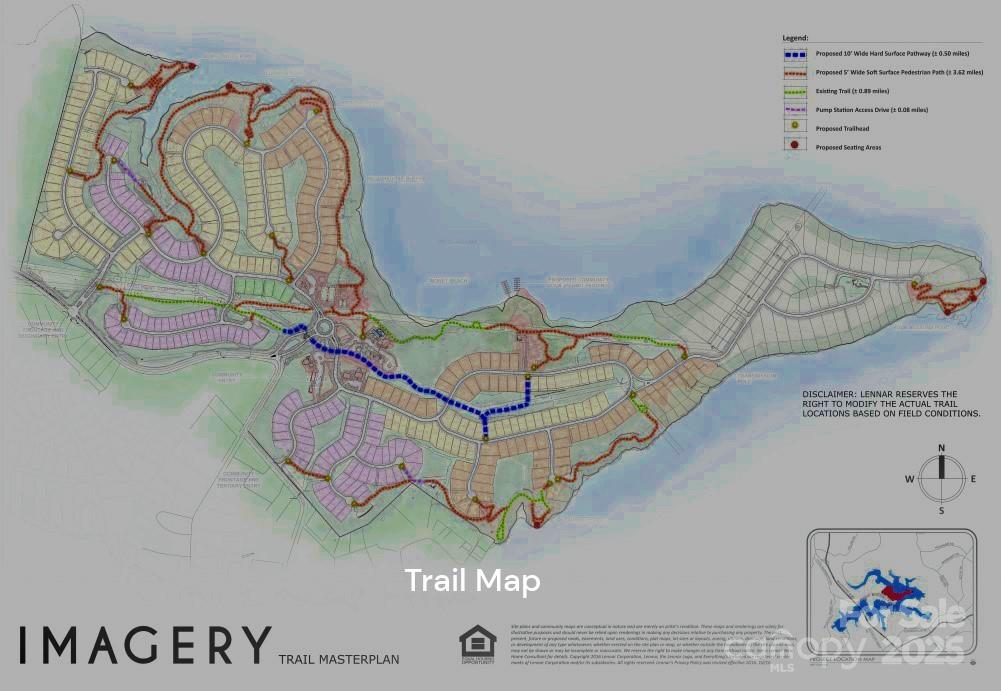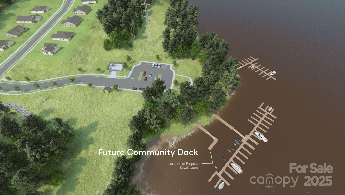1325 Dali Boulevard
1325 Dali Boulevard
Mount Holly, NC 28120- Bedrooms: 3
- Bathrooms: 3
- Lot Size: 0.29 Acres
Description
Marvel at nature's masterpiece with GORGEOUS SUNSETS, shimmering Winter and long-range Summer LAKE VIEWS from this 1-story, 3-bedroom/2.5-bath, 2210sf home in Imagery, a premier 55+ community on a peninsula of Mountain Island Lake. Steps from the future Community Dock, this Pinnacle series home offers the builder's best on a premium lot, starting with courtyard parking for your 3-CAR GARAGE - enough space for a golf cart, hobbyist or simply extra storage. What a difference you'll feel with 10' ceilings, 8' doors & portals, elegant luxury vinyl plank in the main living areas and Primary Bedroom, a Great Room with fireplace, Gourmet Kitchen with double wall ovens, stainless steel appliances, gas cooktop, large quartz island, abundant cabinets and huge Walk-In Pantry. The Owner's Suite features a large Walk-In Closet and bath with Zero-Entry shower. You'll love conveniences such as the Office, large Laundry Room with sink and whole house water recirculation pump. Ah, but nature calls! Sip a glass of wine from your paver patio with landscape lights, enjoying a fenced yard, wooded privacy behind, and the views, the views...your backyard canvas of calm. Amenities? Lawn maintenance and enough to wear out even the most energetic: a heated outdoor pool, pickleball, tennis, lakeside parks with kayak access, dog parks, miles of soft and hard surface trails, cabins for fitness, ceramics/pottery, a game room, numerous clubs, classes, activities and an on-staff Lifestyle Director as well! Imagery is in a fantastic location, just 15-20 minutes to the Airport, major shopping, dining, medical and the arts and entertainment venues of Uptown Charlotte. Under-55 buyers are welcome!
Property Summary
| Property Type: | Residential | Property Subtype : | Single Family Residence |
| Year Built : | 2022 | Construction Type : | Site Built |
| Lot Size : | 0.29 Acres | Living Area : | 2,210 sqft |
Property Features
- Wooded
- Views
- Garage
- Attic Stairs Pulldown
- Breakfast Bar
- Cable Prewire
- Drop Zone
- Entrance Foyer
- Kitchen Island
- Open Floorplan
- Split Bedroom
- Storage
- Walk-In Closet(s)
- Walk-In Pantry
- Insulated Window(s)
- Fireplace
- Covered Patio
- Patio
- Rear Porch
- Screened Patio
- Other - See Remarks
Views
- Long Range
- Water
- Winter
Appliances
- Convection Microwave
- Convection Oven
- Disposal
- Double Oven
- Electric Water Heater
- Exhaust Fan
- Gas Oven
- Plumbed For Ice Maker
- Self Cleaning Oven
- Wall Oven
- Other
More Information
- Construction : Fiber Cement, Shingle/Shake, Stone Veneer
- Roof : Shingle
- Parking : Attached Garage, Other - See Remarks
- Heating : Natural Gas, Zoned
- Cooling : Central Air, Zoned
- Water Source : City
- Road : Publicly Maintained Road
- Listing Terms : Cash, Conventional
Based on information submitted to the MLS GRID as of 09-19-2025 11:45:05 UTC All data is obtained from various sources and may not have been verified by broker or MLS GRID. Supplied Open House Information is subject to change without notice. All information should be independently reviewed and verified for accuracy. Properties may or may not be listed by the office/agent presenting the information.
