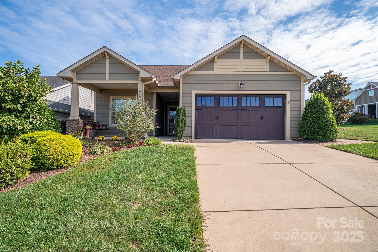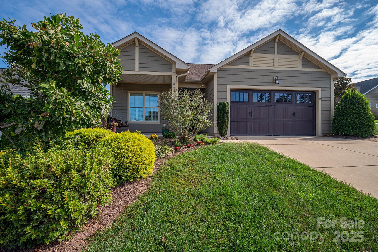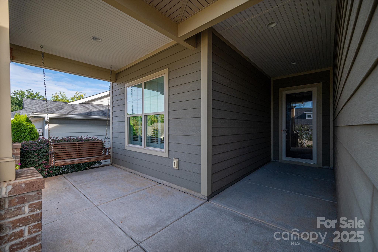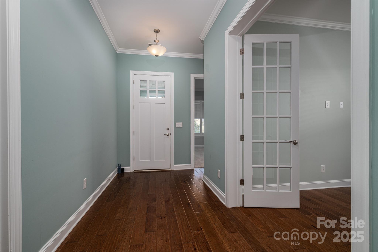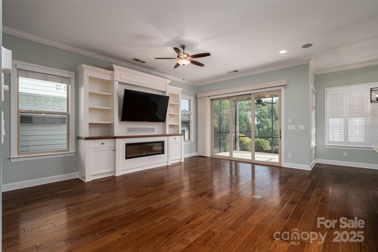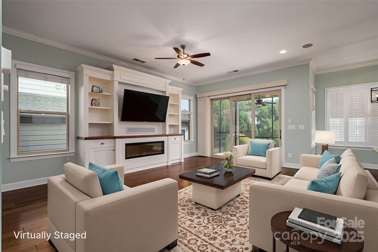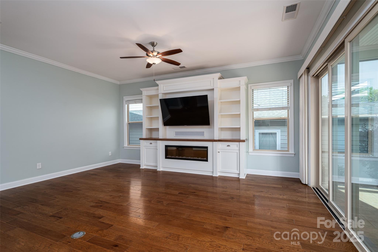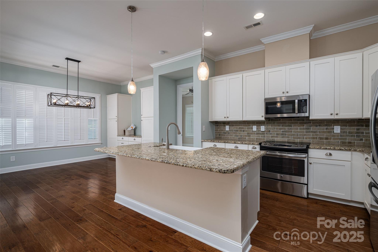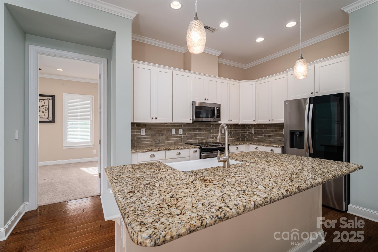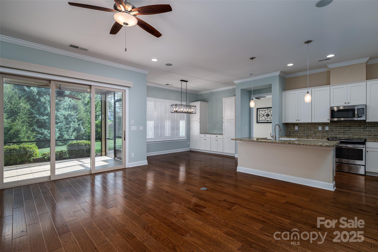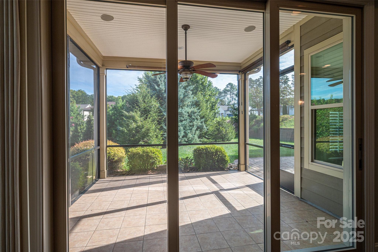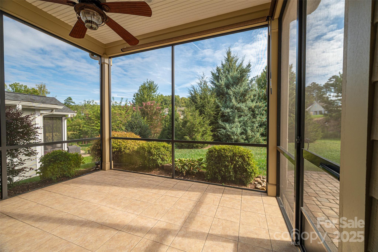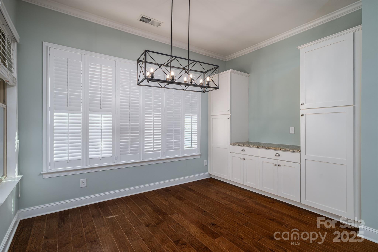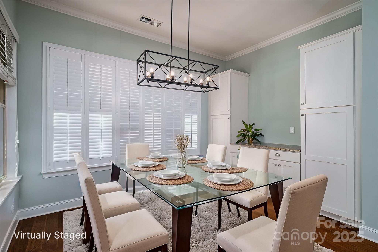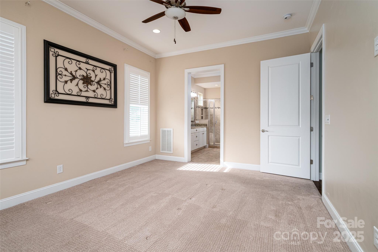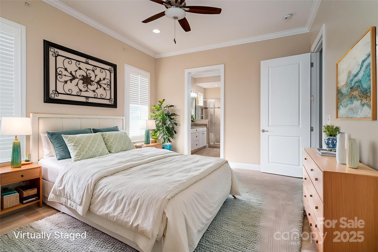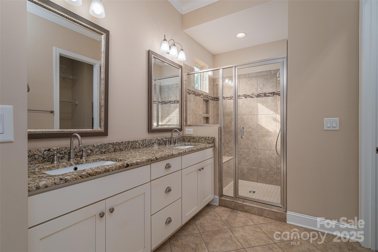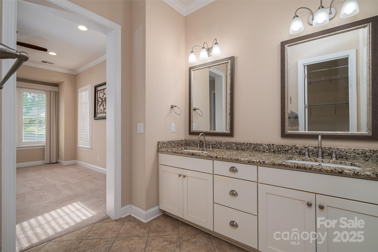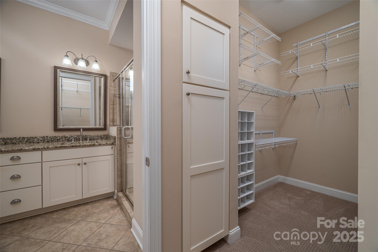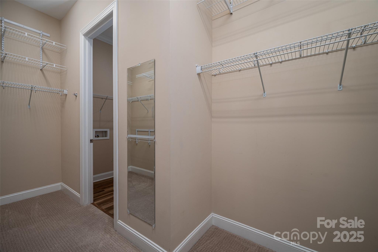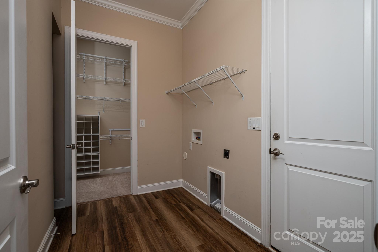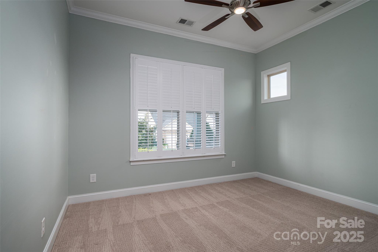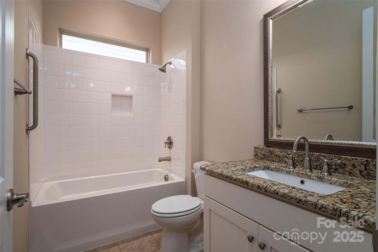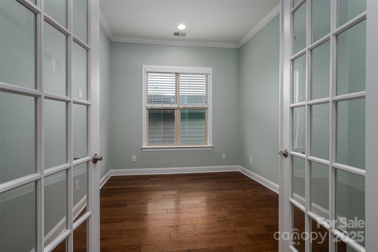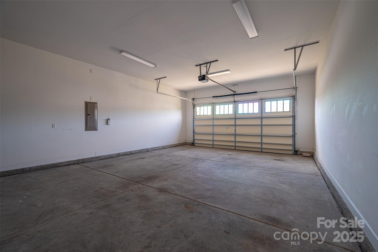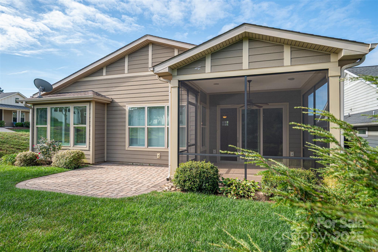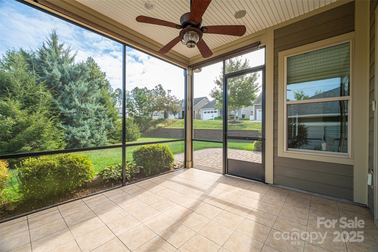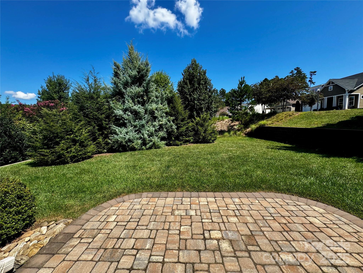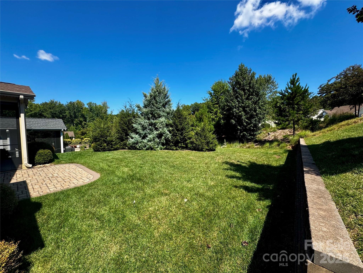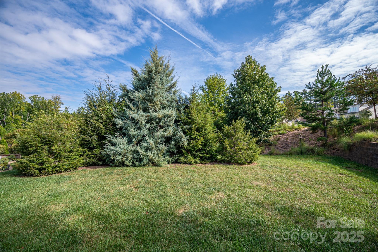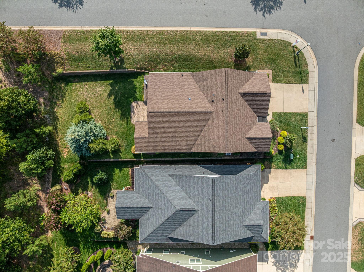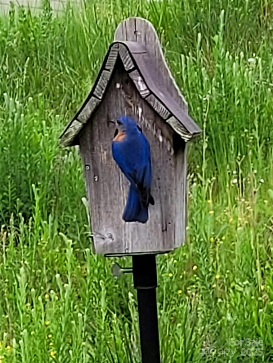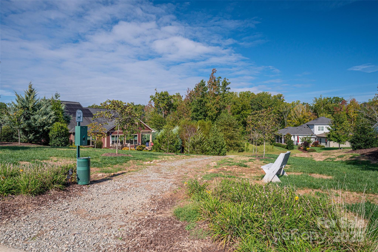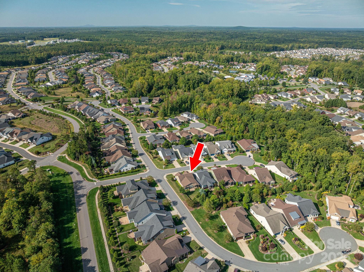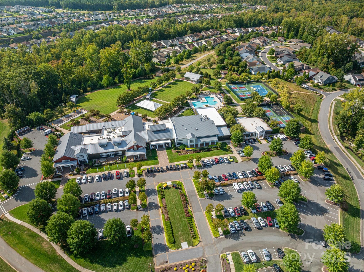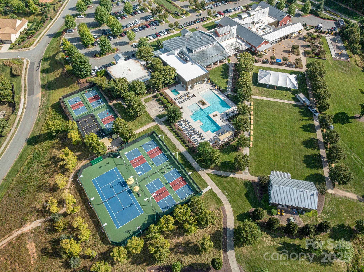1243 Greenland Drive
1243 Greenland Drive
Denver, NC 28037- Bedrooms: 2
- Bathrooms: 2
- Lot Size: 0.181 Acres
Description
Choosing to live in Trilogy is truly choosing resort style living! In this property, you will find a daylight-filled home where you can rest, play, work and recharge on a daily basis. The lemonade-sipping front porch welcomes you home! Porch swing to remain. The LOCKWOOD floor plan makes it easy to entertain, relax at home and even to get chores completed. Kitchen, living room wide open for easy living and entertaining flow. Screened porch opens to outdoor living spaces via 12' slider door. Porch also boasts tile floor and custom sun shades for those hot summer days. Porch opens onto paver patio making these outdoor living areas perfect spots for enjoying nature in this cozy backyard. One of the best features of the Lockwood? Laundry day just got easier. Laundry room opens to primary bedroom closet. No commuting through the house with your laundry basket! Upgrades include newer appliances: LG glass door view refrigerator, dishwasher and microwave - all w/in last 1-2 years. Addition of electric fireplace with lighting feature, and custom built-ins in living room. A must See! Plantation shutters and custom curtains along rear of home (primary bdrm curtains are blackout). Extended garage of great space and a utility sink. Kitchen, living room and porch have built-in speakers. (sellers never connected to them). Corner lot on small cul-de-sac street, walkable to trailhead and club, and all the amenities Trilogy has to offer! Front lawn maintenance is taking care of in HOA fee. Sellers paid additional $50/mth to have rear yard maintained by same landscapers. Exterior gas line on back right side of home. One-time $7500 fee for all buyers. Sellers say community is great for folks of all social appetites....get as involved as you want to be or live quietly in casual luxury. And they loved this section of Trilogy (Section F) because there are no thru-streets. Call your agent and come take a look when we go live Sept. 19th!
Property Summary
| Property Type: | Residential | Property Subtype : | Single Family Residence |
| Year Built : | 2017 | Construction Type : | Site Built |
| Lot Size : | 0.181 Acres | Living Area : | 1,600 sqft |
Property Features
- Corner Lot
- Garage
- Breakfast Bar
- Built-in Features
- Cable Prewire
- Entrance Foyer
- Kitchen Island
- Open Floorplan
- Split Bedroom
- Walk-In Closet(s)
- Insulated Window(s)
- Window Treatments
- Fireplace
- Front Porch
- Rear Porch
- Screened Patio
Appliances
- Dishwasher
- Disposal
- Electric Range
- Electric Water Heater
- Exhaust Fan
- Microwave
- Oven
- Plumbed For Ice Maker
- Refrigerator
More Information
- Construction : Hardboard Siding
- Roof : Shingle
- Parking : Driveway, Attached Garage, Garage Faces Front, Keypad Entry
- Heating : Central, Forced Air, Natural Gas
- Cooling : Central Air
- Water Source : County Water
- Road : Private Maintained Road
- Listing Terms : Cash, Conventional, VA Loan
Based on information submitted to the MLS GRID as of 09-19-2025 11:40:04 UTC All data is obtained from various sources and may not have been verified by broker or MLS GRID. Supplied Open House Information is subject to change without notice. All information should be independently reviewed and verified for accuracy. Properties may or may not be listed by the office/agent presenting the information.
