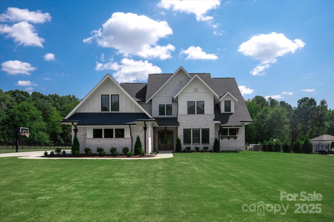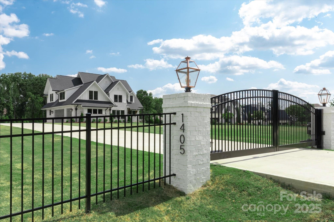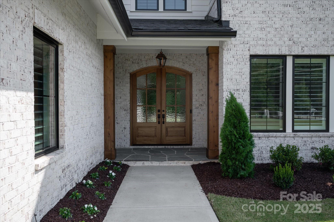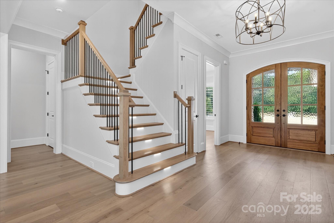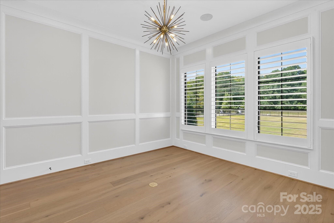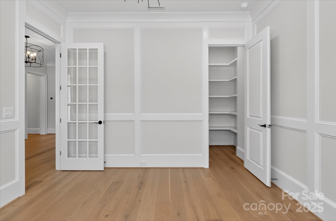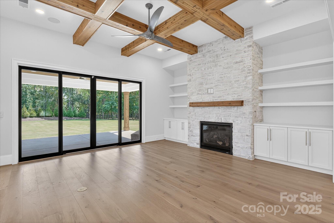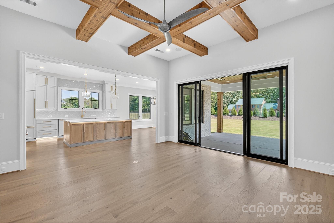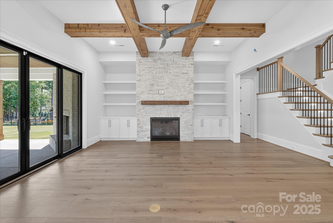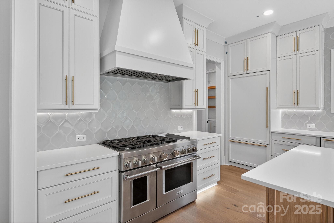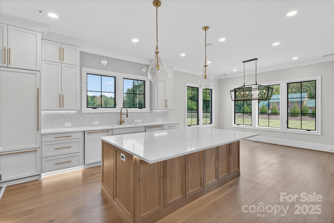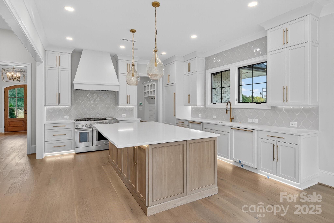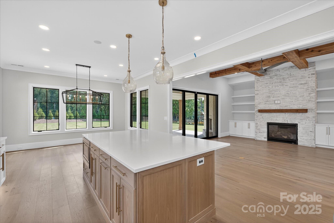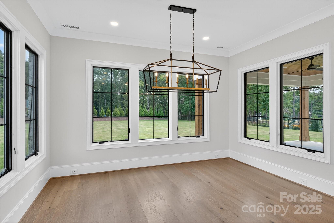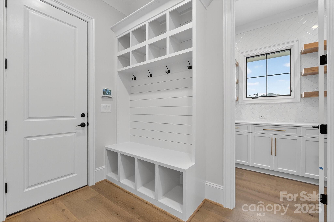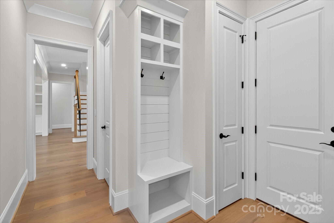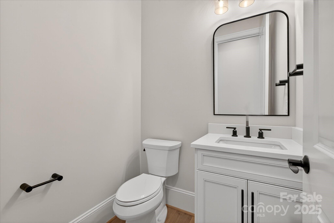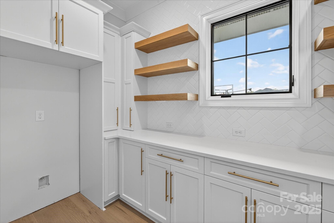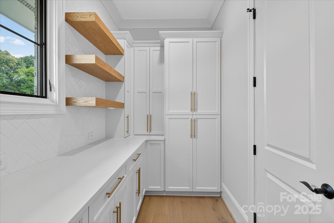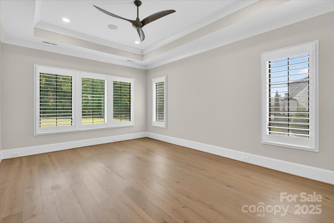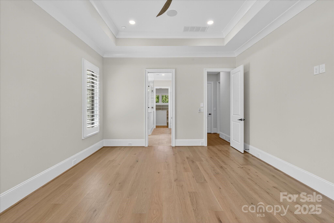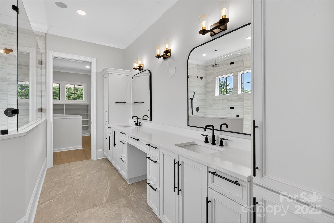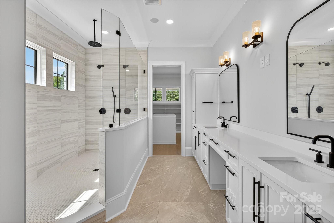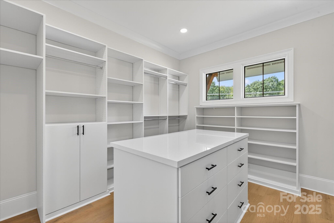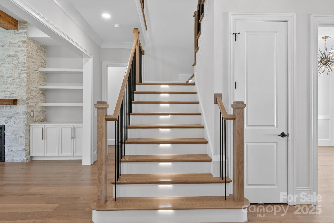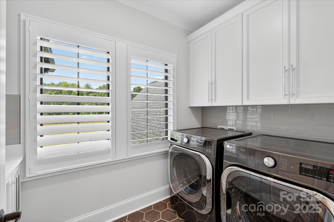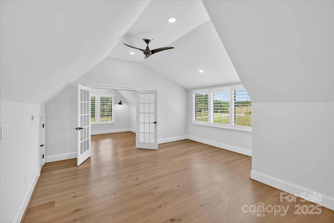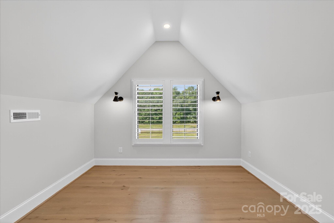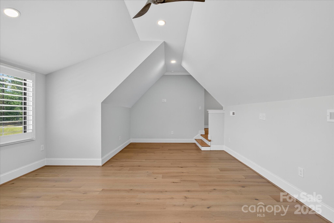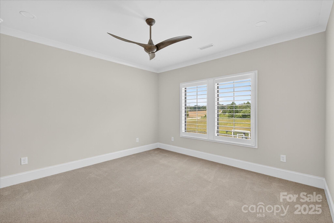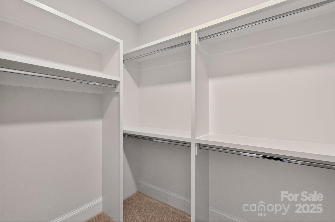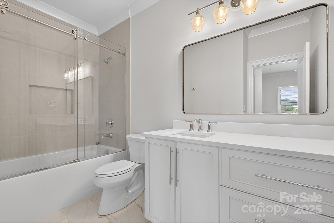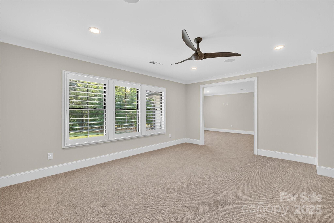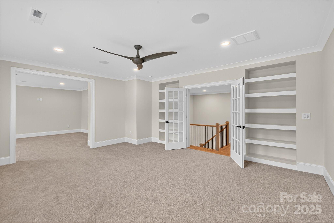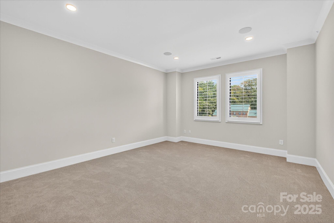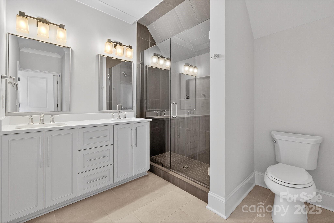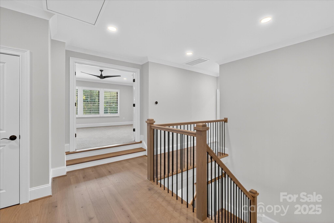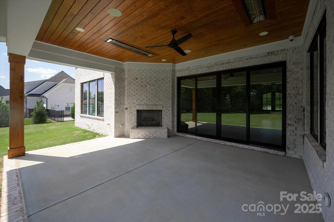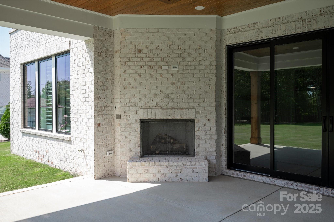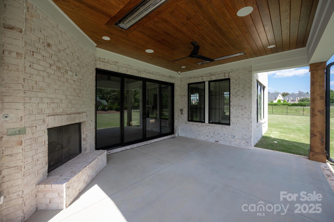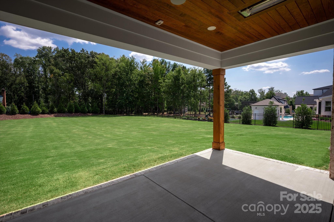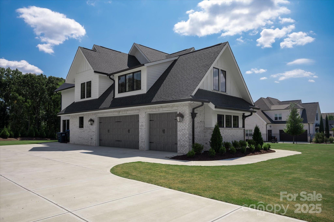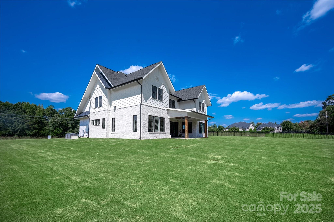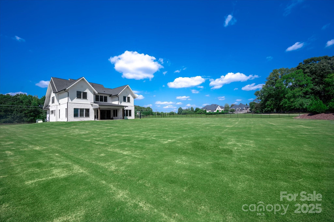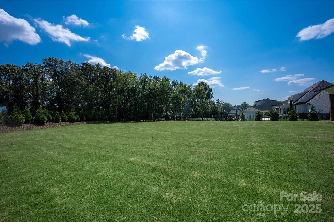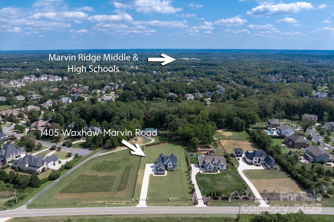1405 Waxhaw Marvin Road
1405 Waxhaw Marvin Road
Waxhaw, NC 28173- Bedrooms: 4
- Bathrooms: 5
- Lot Size: 1.345 Acres
Description
New luxury home located in the Marvin school district on a gorgeous 1.3 acre lot. This 2024 custom built home offers massive front and back yards and an oversized extended driveway, all secured by a private front entry gate. Lovely floor plan features a primary on main, dedicated office with custom wall details and gorgeous Great Room with beautiful coffered ceiling detail and designer white washed stone fireplace. Light and bright interior includes luxurious 7" white oak hardwood flooring on main and second floor main areas, designer lighting, custom built ins, casement windows and plantation shutters. Chef's kitchen includes many tasteful features such as a built in fridge, two dishwashers, 48" dual fuel KitchenAid 6 burner range with commercial hood, 9ft white oak island, toe kick + under counter cabinet lighting and a convenient scullery pantry. Main floor also features a beautiful primary bedroom with luxury spa bath including oversized shower with dual shower heads + rainhead. The primary closet includes thoughtfully designed cabinetry plus a washer and dryer hookup. Upstairs includes 3 nice size secondary rooms plus 2 bonus rooms, a media room with wiring for 7 point surround sound, an oversized flex space perfect for a home gym and additional flex space great for a second office or gaming room. Take in the great North Carolina weather on the generous covered rear porch with an outdoor fireplace and radiant porch heaters built in overhead for year round enjoyment. No need to worry about parking as the ultra wide driveway provides more than enough room for friends and family. Other great features include oversized 3 car garage with epoxy flooring and custom built in cabinetry and wall system, tankless hot water heater, lighted stair treads, mahogany double front doors, full irrigation and retractable sliding doors in Great Room. Move in Ready!
Property Summary
| Property Type: | Residential | Property Subtype : | Single Family Residence |
| Year Built : | 2024 | Construction Type : | Site Built |
| Lot Size : | 1.345 Acres | Living Area : | 4,886 sqft |
Property Features
- Level
- Garage
- Breakfast Bar
- Drop Zone
- Entrance Foyer
- Kitchen Island
- Open Floorplan
- Pantry
- Storage
- Walk-In Closet(s)
- Walk-In Pantry
- Insulated Window(s)
- Fireplace
- Covered Patio
- Front Porch
- Patio
- Rear Porch
Appliances
- Dishwasher
- Double Oven
- Exhaust Hood
- Gas Range
- Microwave
- Refrigerator
- Tankless Water Heater
- Washer/Dryer
More Information
- Construction : Brick Full
- Roof : Shingle
- Parking : Driveway, Attached Garage, Garage Faces Side
- Heating : Central, Natural Gas
- Cooling : Central Air
- Water Source : County Water
- Road : Publicly Maintained Road
- Listing Terms : Cash, Conventional
Based on information submitted to the MLS GRID as of 09-19-2025 11:40:04 UTC All data is obtained from various sources and may not have been verified by broker or MLS GRID. Supplied Open House Information is subject to change without notice. All information should be independently reviewed and verified for accuracy. Properties may or may not be listed by the office/agent presenting the information.
