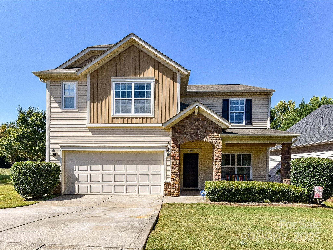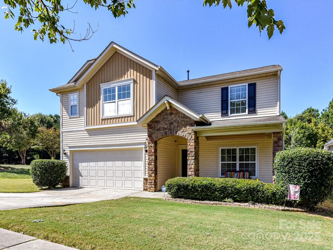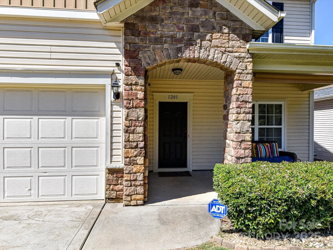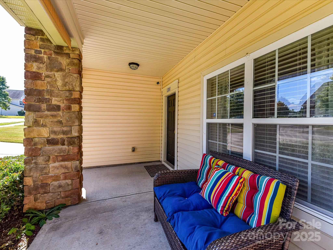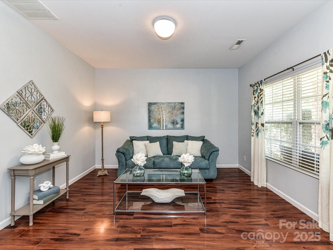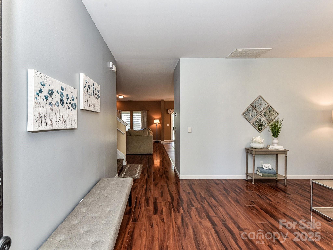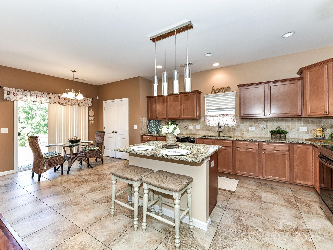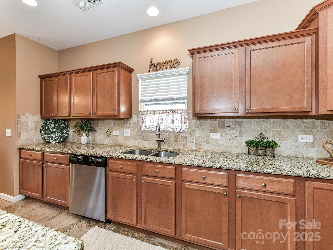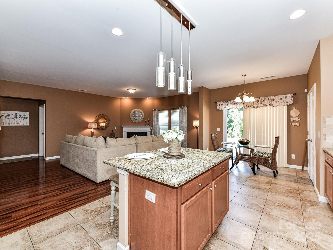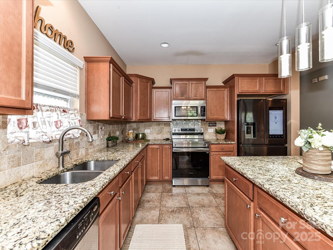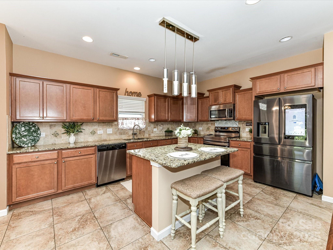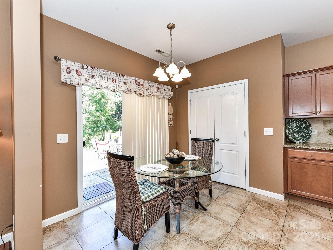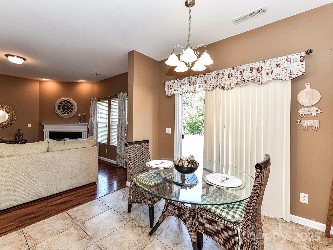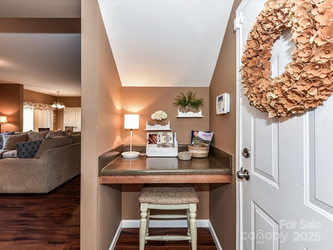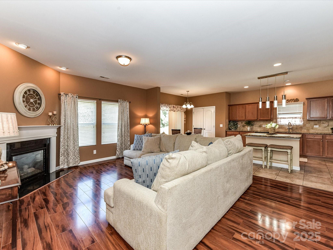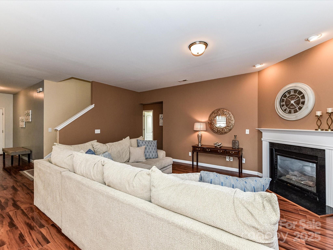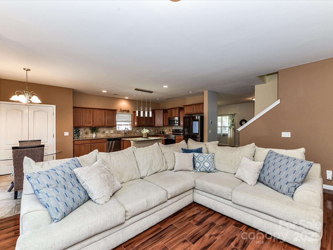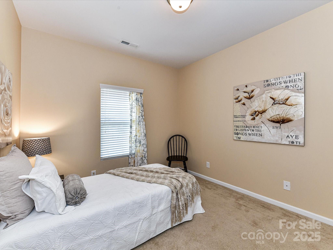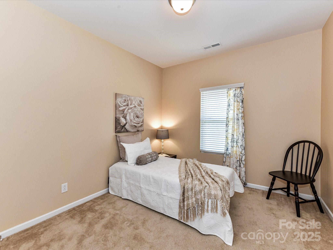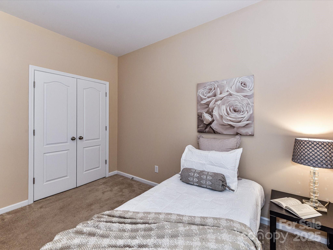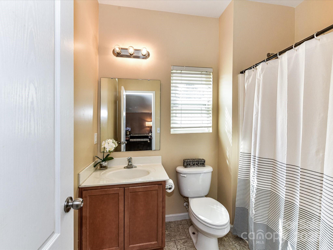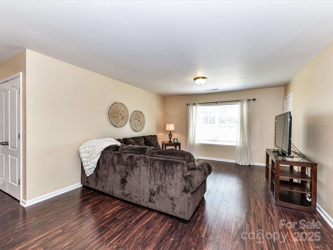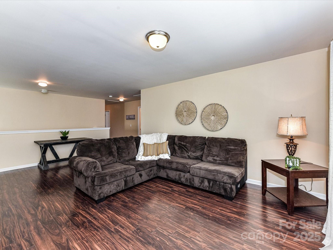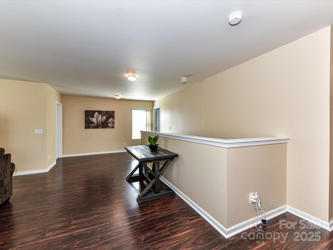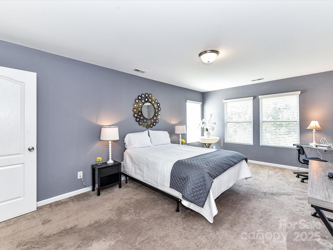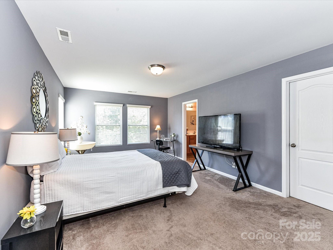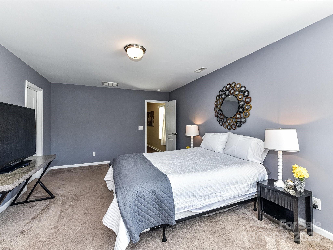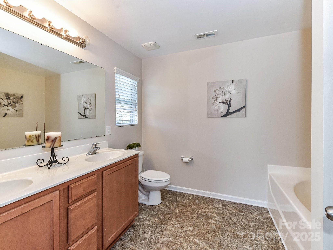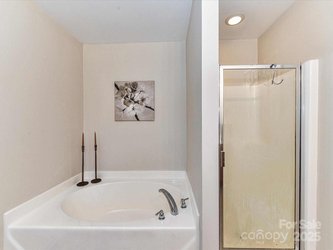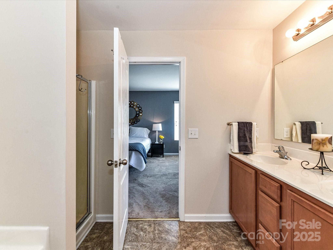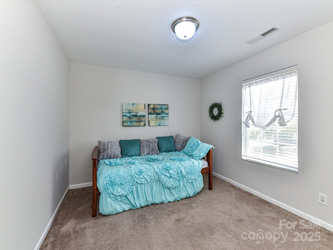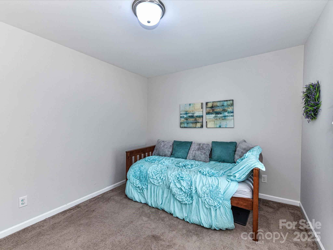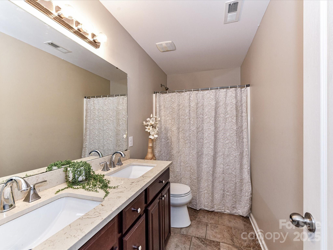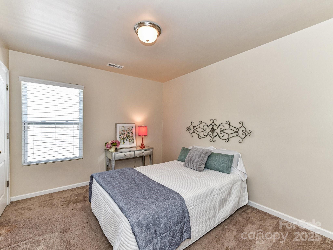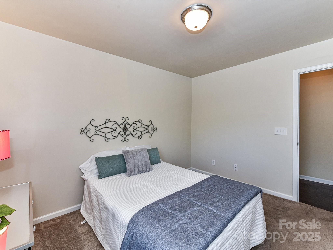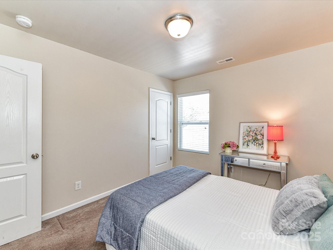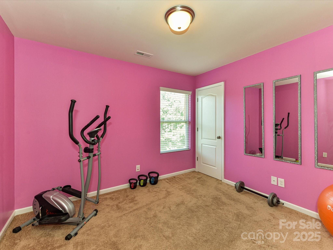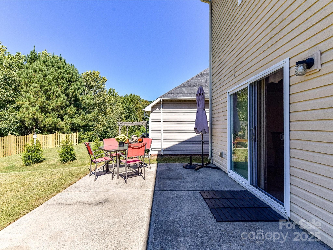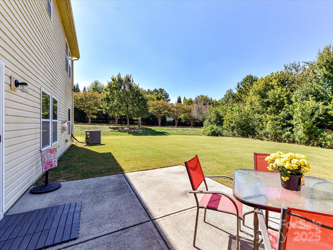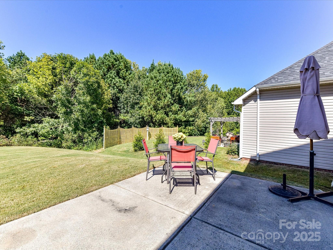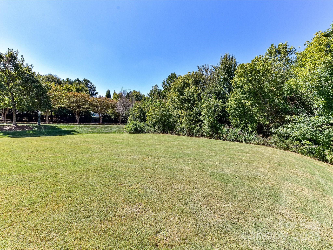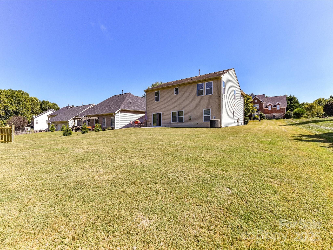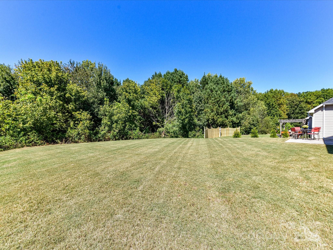1201 Mountain Laurel Court
1201 Mountain Laurel Court
Matthews, NC 28104- Bedrooms: 5
- Bathrooms: 3
- Lot Size: 0.182 Acres
Description
Discover the perfect blend of comfort and function in this inviting two-story home on a cul-de-sac corner lot. With 5 spacious bedrooms and 3 full baths, there’s room for everyone. Step inside to a beautiful open floor plan concept with a formal living room leading into the kitchen/family room area. The open layout allows the kitchen with center island and pendant lighting to flow seamlessly into the living and dining area—ideal for everyday living and entertaining. A main-level guest suite and full bath provides the perfect retreat for visitors. Upstairs, the generous primary suite is complemented by three additional bedrooms, a versatile loft with walk-in closet, and abundant storage throughout. Enjoy evenings on the covered front porch and mornings on the back patio overlooking a magnificent backyard. Spacious 2-car garage plus a handy drop zone near garage entrance. This home’s thoughtful floor plan and plentiful closet space make it easy to see yourself living here. Additional features include granite countertops, food pantry, abundant cabinet & counter space and stainless appliances in kitchen. Upstairs bathroom was renovated with new vanity, quartz countertops and tile floors. Water filtration system. Water heater 2019. This is a must see!
Property Summary
| Property Type: | Residential | Property Subtype : | Single Family Residence |
| Year Built : | 2010 | Construction Type : | Site Built |
| Lot Size : | 0.182 Acres | Living Area : | 2,737 sqft |
Property Features
- Corner Lot
- Garage
- Attic Stairs Pulldown
- Drop Zone
- Garden Tub
- Kitchen Island
- Open Floorplan
- Pantry
- Walk-In Closet(s)
- Fireplace
- Covered Patio
- Front Porch
- Patio
Appliances
- Dishwasher
- Disposal
- Electric Range
- Microwave
More Information
- Construction : Stone Veneer, Vinyl
- Parking : Driveway, Attached Garage
- Heating : Central, Heat Pump
- Cooling : Central Air, Electric
- Water Source : County Water
- Road : Publicly Maintained Road
- Listing Terms : Cash, Conventional, FHA, VA Loan
Based on information submitted to the MLS GRID as of 09-19-2025 11:40:04 UTC All data is obtained from various sources and may not have been verified by broker or MLS GRID. Supplied Open House Information is subject to change without notice. All information should be independently reviewed and verified for accuracy. Properties may or may not be listed by the office/agent presenting the information.
