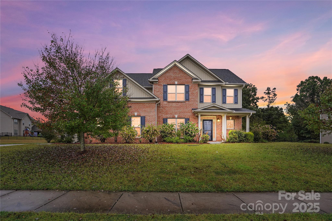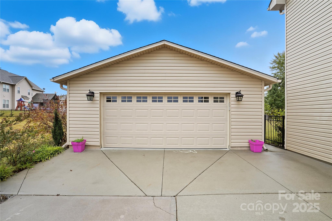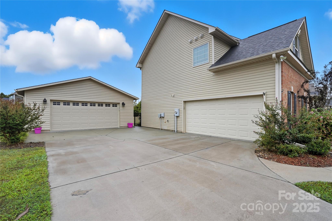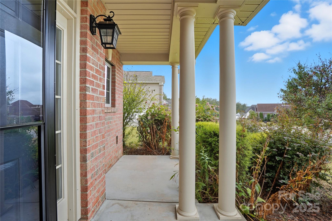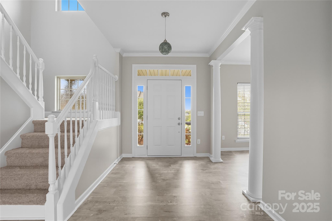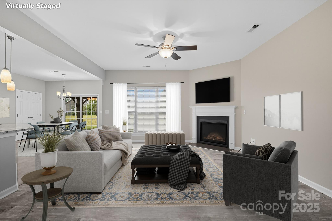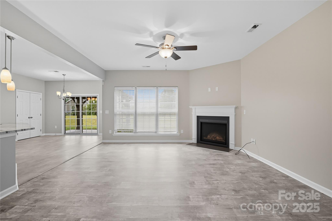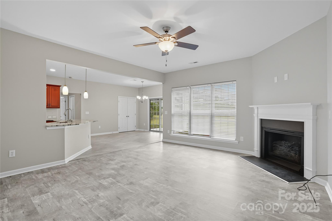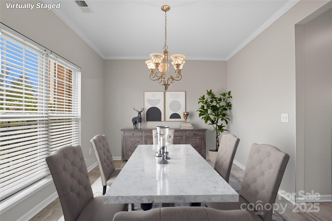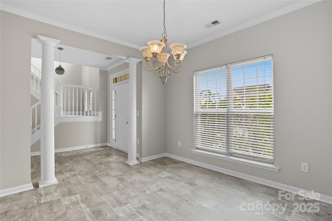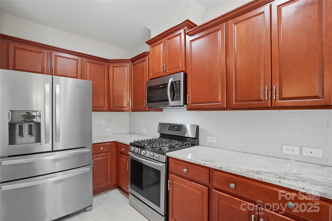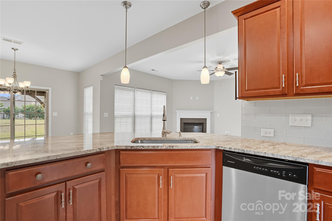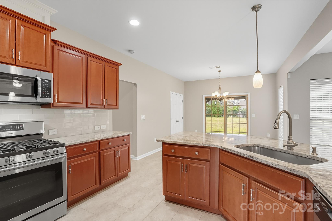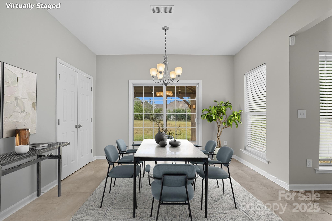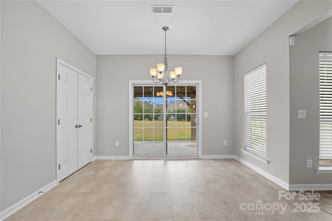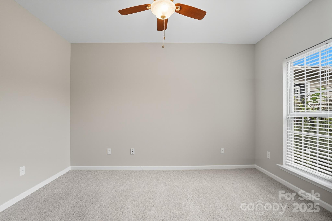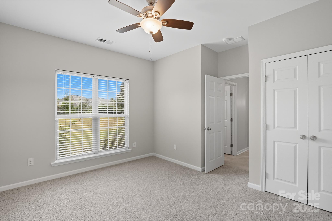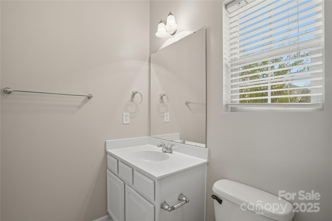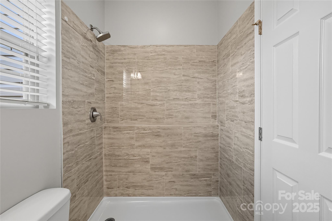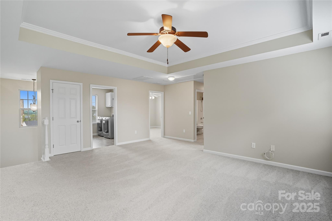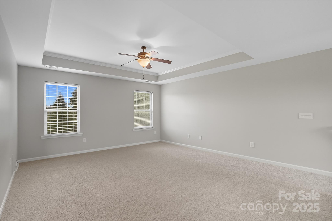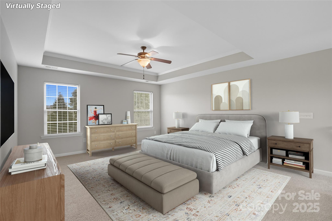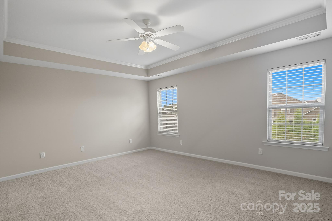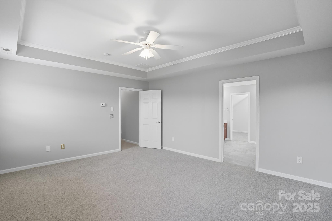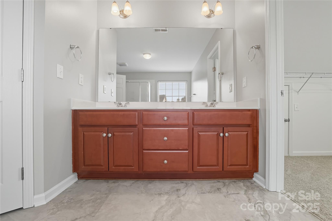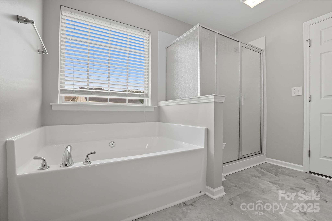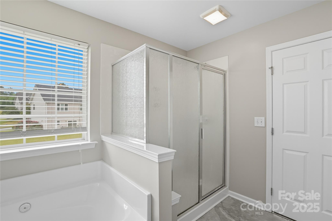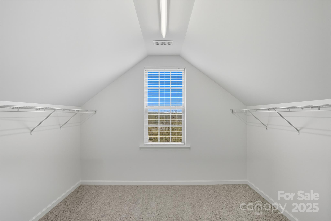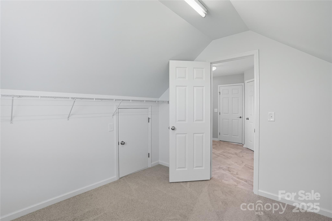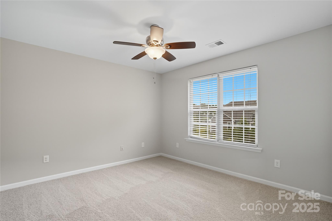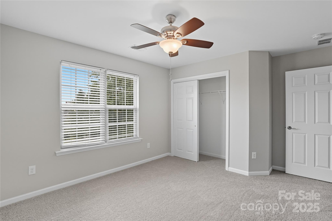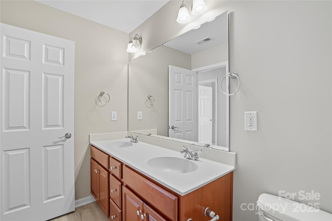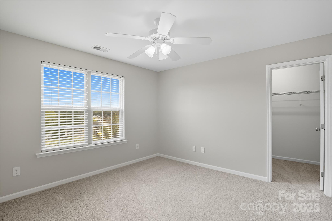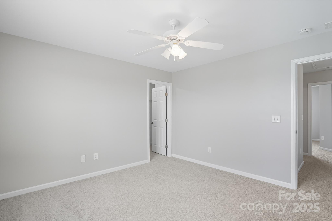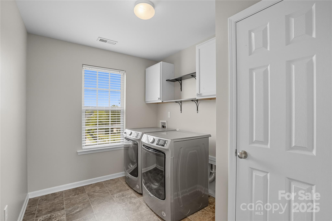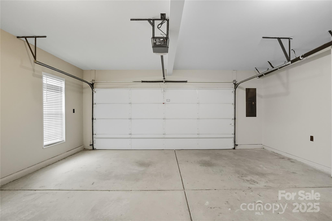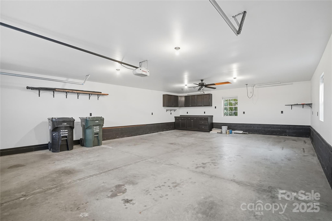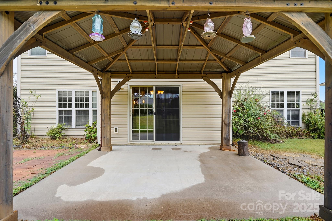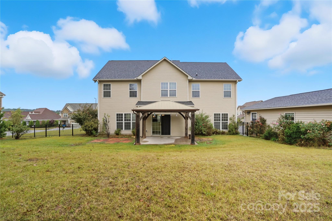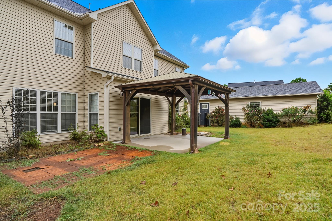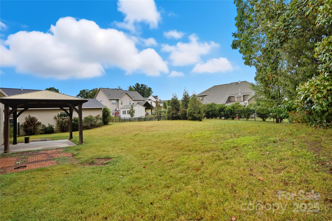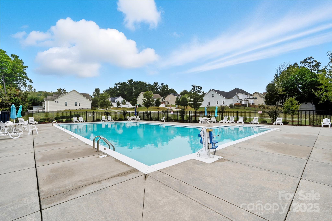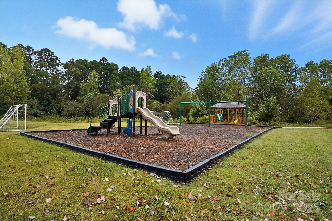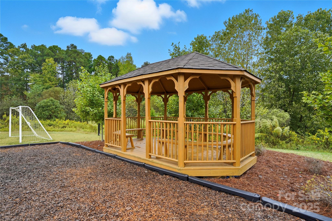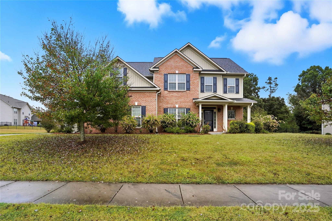2365 Baxter Place
2365 Baxter Place
Concord, NC 28025- Bedrooms: 4
- Bathrooms: 3
- Lot Size: 0.38 Acres
Description
Perfect for Those Who Want Space to Work, Play, and Store! Welcome to Bedford Farms, one of Cabarrus County’s most sought-after neighborhoods built by Niblock Homes. Conveniently located just off Highway 49, you’ll enjoy easy access to Concord, Harrisburg, and Mount Pleasant—with a quiet, residential setting that feels worlds away from the bustle. This move-in-ready 4-bedroom, 3-bath home offers an ideal blend of comfort and practicality. The fully fenced backyard is perfect for pets, gardening, or private outdoor living, while the oversized detached two-car garage with built-in cabinets and countertops is a rare find—ideal for car enthusiasts, hobbyists, or anyone who needs extra space for projects and storage. Inside, you’ll find a spacious Great Room with a gas fireplace, a Formal Dining Room, and a Kitchen featuring granite countertops and stainless-steel appliances. A main-floor bedroom and full bath offer flexibility for guests or multi-generational living. Upstairs, a loft area provides a second living space, along with the Primary Suite featuring an elegant tray ceiling, a luxurious 5-piece bath, and a massive walk-in closet. The Bedford Farms community offers a pool, playground, and recreation area, making it a welcoming place to call home. If you’ve been searching for a home with a fenced yard and extra garage space, this is the one that checks every box.
Property Summary
| Property Type: | Residential | Property Subtype : | Single Family Residence |
| Year Built : | 2012 | Construction Type : | Site Built |
| Lot Size : | 0.38 Acres | Living Area : | 2,744 sqft |
Property Features
- Garage
- Attic Stairs Pulldown
- Breakfast Bar
- Cable Prewire
- Garden Tub
- Open Floorplan
- Walk-In Closet(s)
- Fireplace
- Covered Patio
- Front Porch
- Patio
Appliances
- Dishwasher
- Disposal
- Gas Range
- Microwave
- Refrigerator with Ice Maker
- Washer/Dryer
More Information
- Construction : Brick Partial, Vinyl
- Roof : Architectural Shingle
- Parking : Attached Garage, Detached Garage, Garage Door Opener, Garage Faces Front, Garage Faces Side
- Heating : Forced Air, Natural Gas
- Cooling : Central Air, Electric
- Water Source : County Water
- Road : Publicly Maintained Road
- Listing Terms : Cash, Conventional, VA Loan
Based on information submitted to the MLS GRID as of 11-16-2025 03:46:04 UTC All data is obtained from various sources and may not have been verified by broker or MLS GRID. Supplied Open House Information is subject to change without notice. All information should be independently reviewed and verified for accuracy. Properties may or may not be listed by the office/agent presenting the information.
