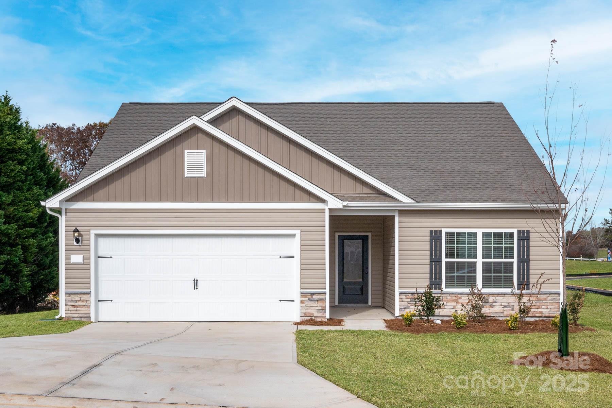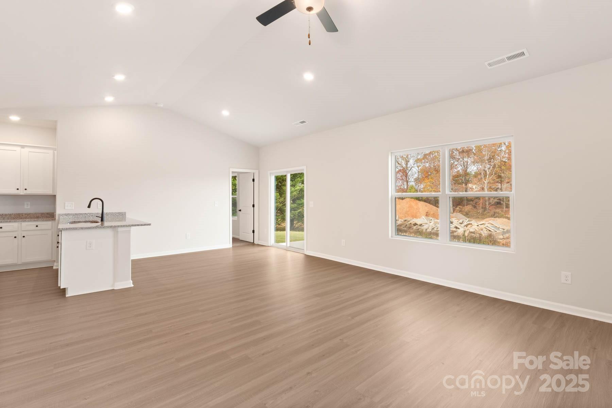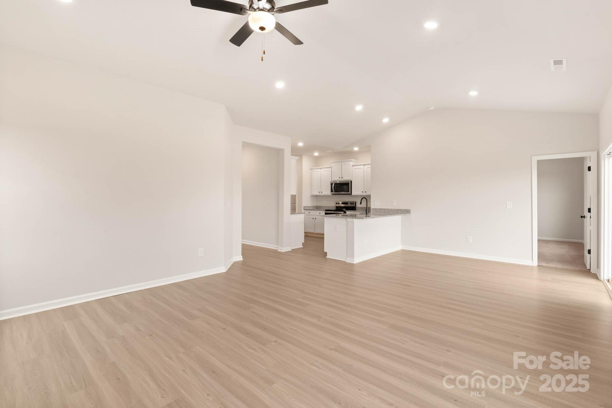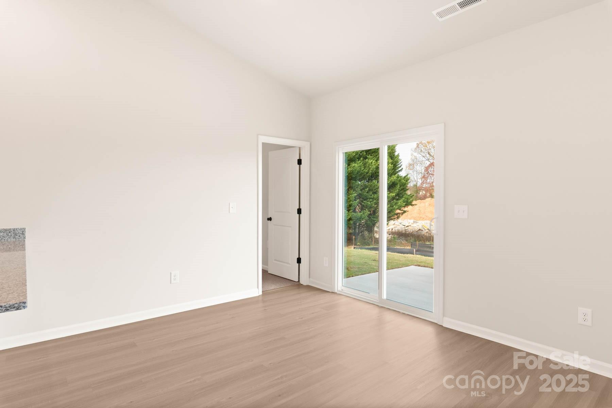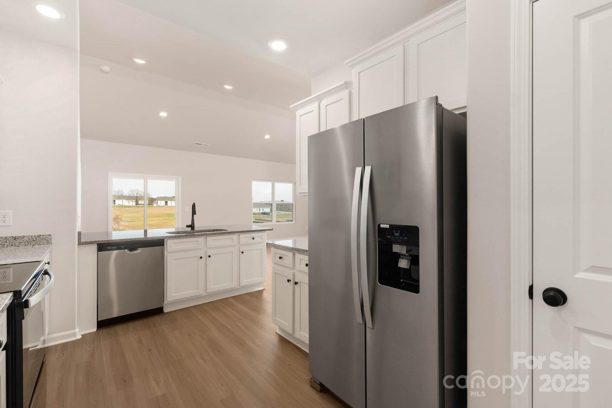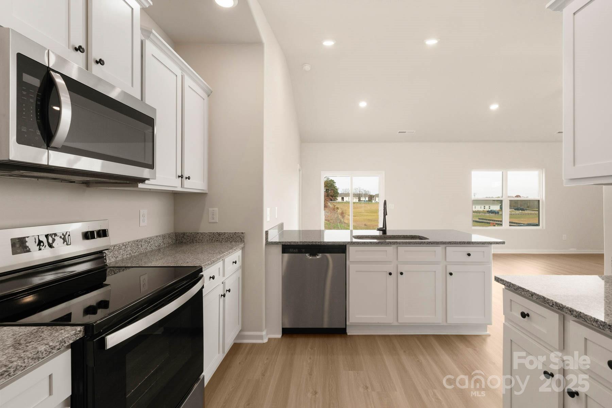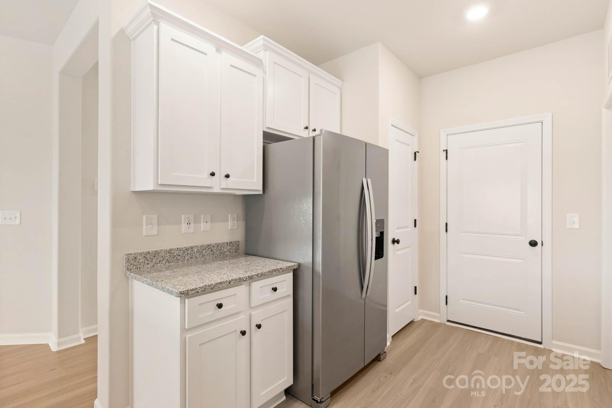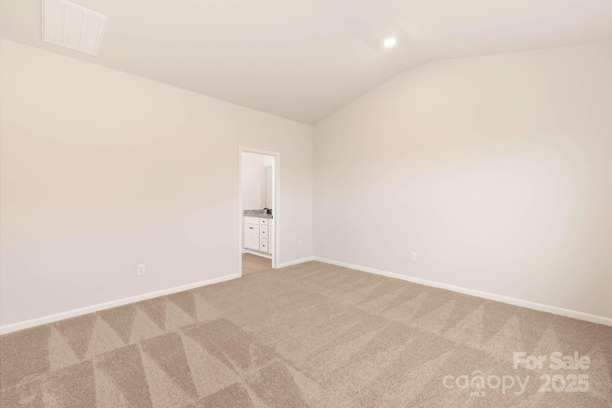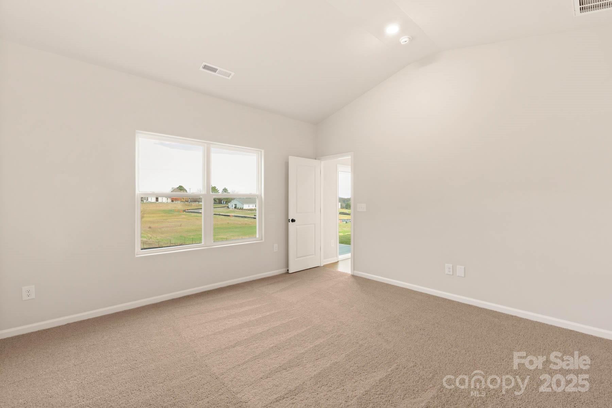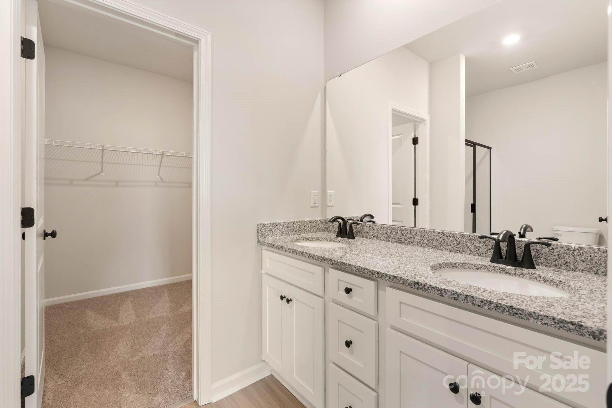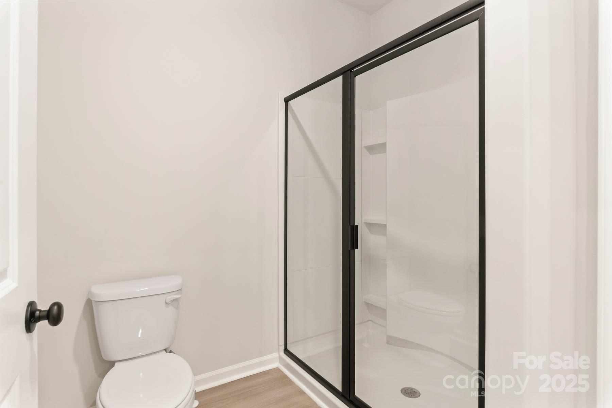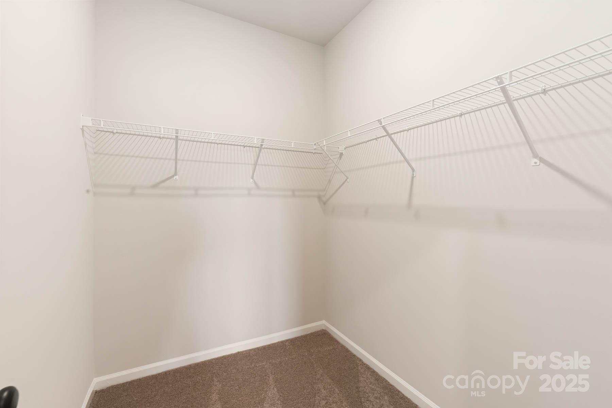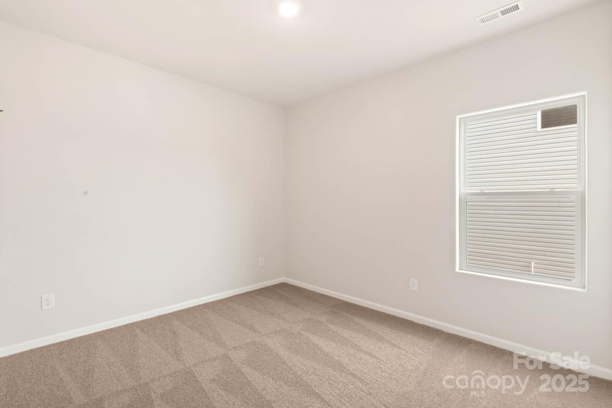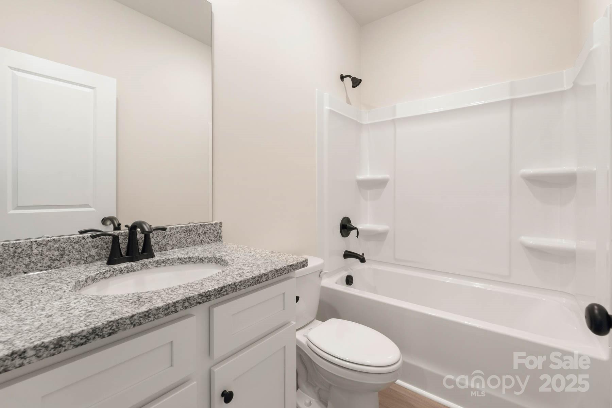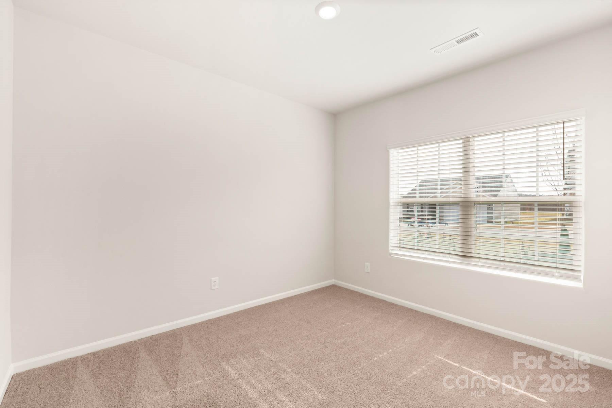3514 Saddlebred Drive
3514 Saddlebred Drive
Gastonia, NC 28052- Bedrooms: 3
- Bathrooms: 2
- Lot Size: 0.23 Acres
Description
Where New Beginnings Meet Modern Comfort. Step into a home that feels brand new—because it is. This thoughtfully designed new construction invites you to be the very first to make it your own. With 3 spacious bedrooms and 2 beautifully finished bathrooms, every corner of this home has been crafted with comfort and ease in mind. Wake up in the serene primary suite, complete with a generous walk-in closet and a private bath that feels like your own personal retreat. As sunlight pours into the open-concept living space, you’ll appreciate how the layout brings everyone together—whether you're enjoying a quiet morning or hosting a lively dinner. The kitchen is the heart of the home, featuring granite countertops, quality fixtures, and plenty of cabinet space for everything from weeknight dinners to weekend baking projects. Durable luxury vinyl plank flooring runs throughout the main areas, while plush carpet in the bedrooms offers just the right touch of coziness. There’s room for everything, thanks to smart storage solutions and a spacious two-car garage. Bright, fresh, and move-in ready—this home isn’t just new, it’s ready for your next chapter. By obtaining financing through our preferred lender take advantage of seller concessions, like our Builder Paid Closing Costs. Plus take advantage of our $0 Down Programs!
Property Summary
| Property Type: | Residential | Property Subtype : | Single Family Residence |
| Year Built : | 2025 | Construction Type : | Site Built |
| Lot Size : | 0.23 Acres | Living Area : | 1,388 sqft |
Property Features
- Garage
- Attic Other
- Attic Stairs Pulldown
- Kitchen Island
- Open Floorplan
- Pantry
- Walk-In Closet(s)
- Walk-In Pantry
- Patio
Appliances
- Dishwasher
- Disposal
- Electric Oven
- Electric Range
- Electric Water Heater
- Microwave
- Refrigerator with Ice Maker
- Self Cleaning Oven
More Information
- Construction : Stone Veneer, Vinyl
- Roof : Shingle
- Parking : Driveway, Attached Garage, Garage Door Opener
- Heating : Central, Electric, Heat Pump, Zoned
- Cooling : Ceiling Fan(s), Dual, Electric, Heat Pump, Zoned
- Water Source : City, Public
- Road : Publicly Maintained Road
- Listing Terms : Cash, Conventional, FHA, VA Loan
Based on information submitted to the MLS GRID as of 09-19-2025 00:35:05 UTC All data is obtained from various sources and may not have been verified by broker or MLS GRID. Supplied Open House Information is subject to change without notice. All information should be independently reviewed and verified for accuracy. Properties may or may not be listed by the office/agent presenting the information.
