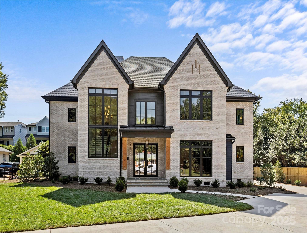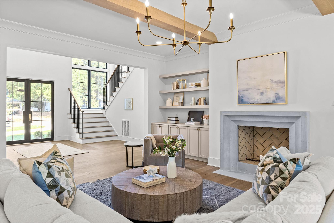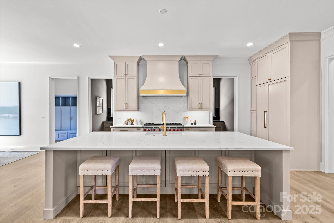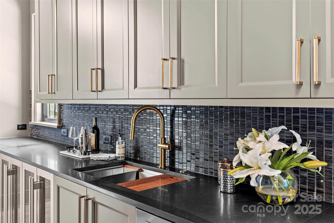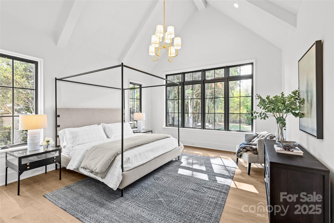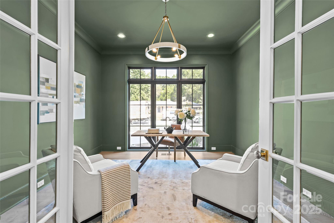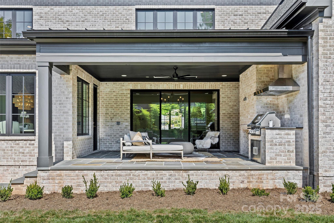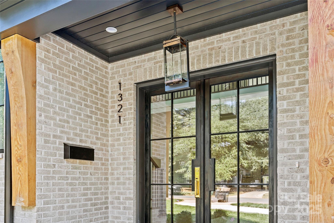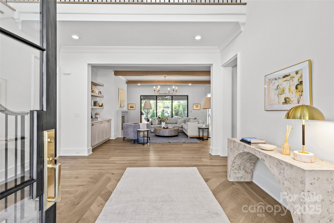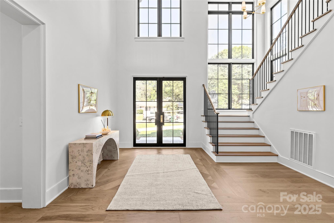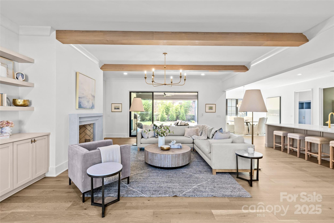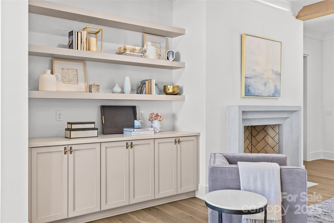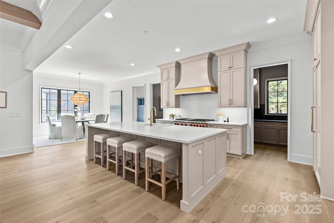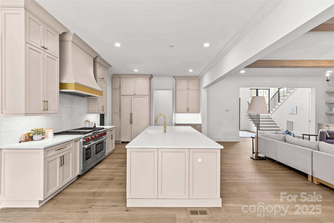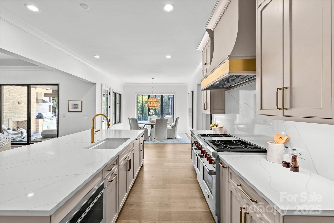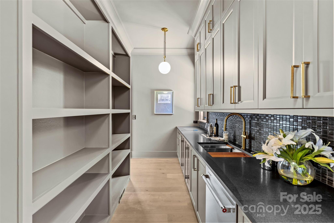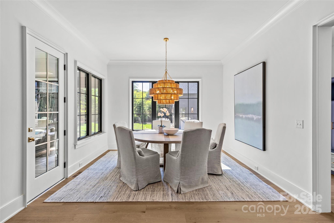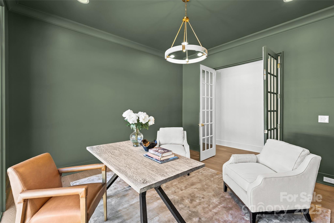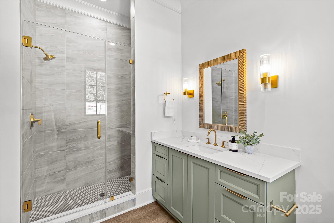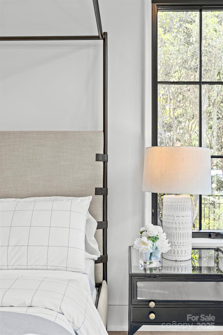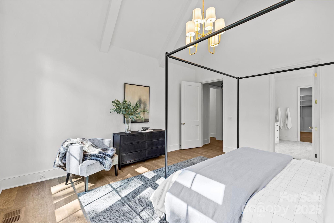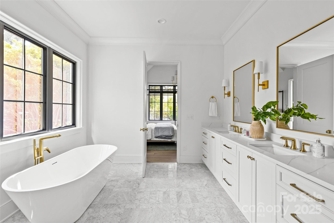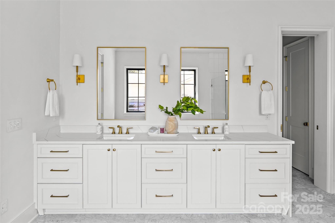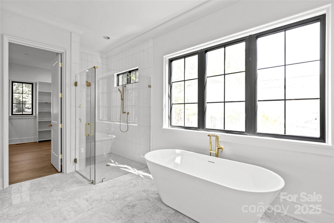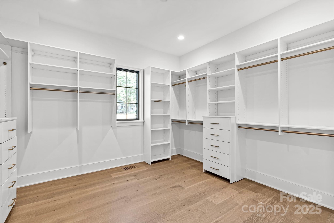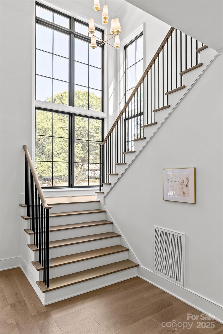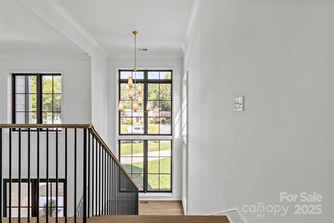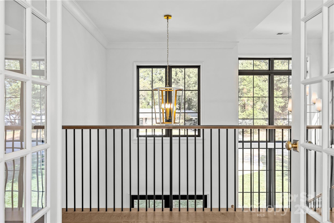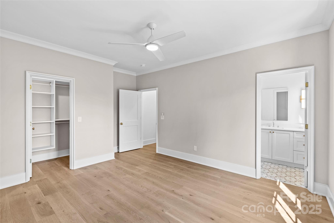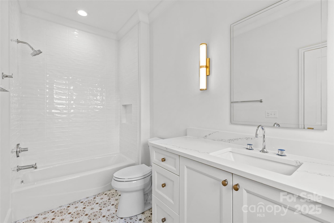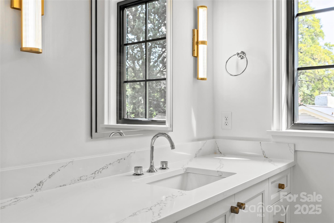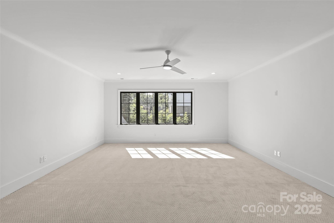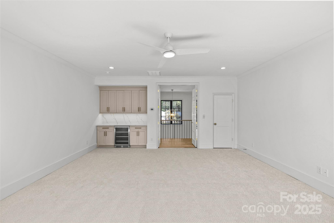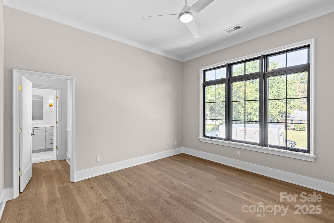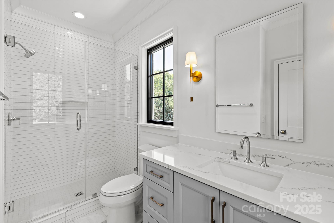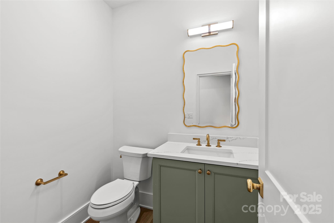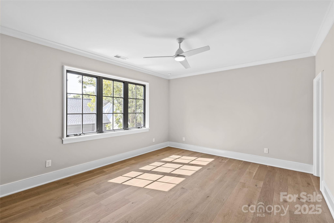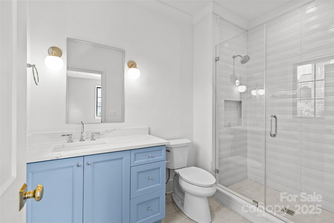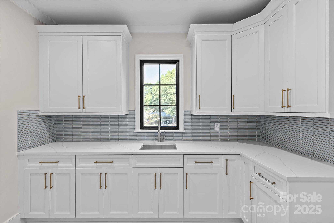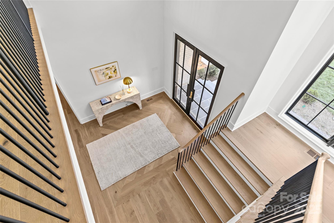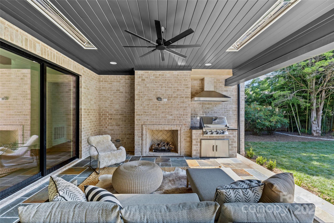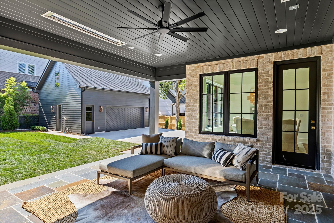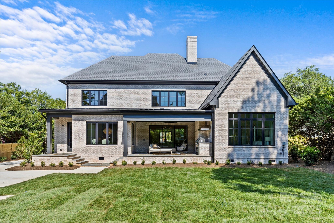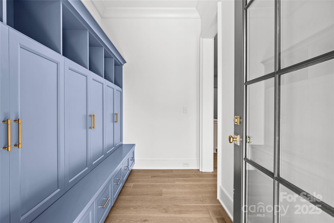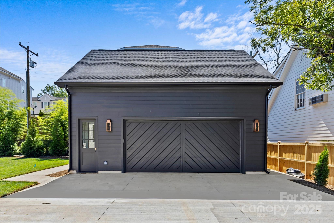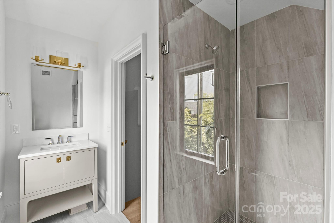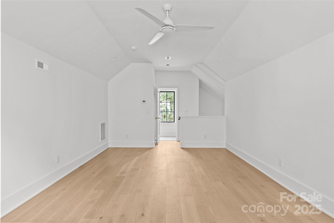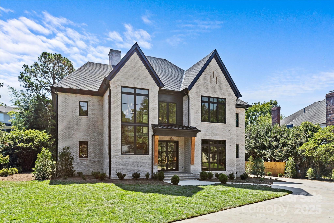1321 Ferncliff Road
1321 Ferncliff Road
Charlotte, NC 28211- Bedrooms: 6
- Bathrooms: 7
- Lot Size: 0.39 Acres
Description
Exquisite custom home drawn by acclaimed architect Robert Foster and masterfully built by Westwood Custom Homes in Charlotte’s coveted Cotswold. Designed for refined living, the home is defined by the soaring two-story foyer with a herringbone inlay, walls of natural light, and thoughtfully curated interiors enhanced by custom trim work throughout. The gourmet kitchen boasts bespoke cabinetry, a 46" Wolf range, and a striking scullery with abundant prep, storage, dual wine fridge, beverage fridge and second dishwasher making hosting a breeze. The Great Room centers on a wood-burning Isokern fireplace with log lighter and opens to a covered outdoor living room with a second fireplace, built-in heaters, and grill—seamlessly connected by a retractable glass wall for year-round indoor/outdoor entertaining. The main-level primary suite impresses with a vaulted ceiling, expansive walk-in closet with integrated washer/dryer closet, and a spa-inspired bath featuring a soaking tub, dual vanities, and zero-entry shower with dual shower heads. A moody main-level office with adjacent 3 piece bath can double as a guest suite. Upstairs, three ensuite bedrooms are complemented by a dedicated laundry room and a versatile flex space with dry bar and beverage fridge. Over the garage, a private suite with 3 piece bath adds nearly 400 SF—perfect for guest overflow, au pair, or secondary home office. 1321 Ferncliff blends curated features and exceptional craftsmanship to deliver elevated living in one of Charlotte’s most desirable neighborhoods.
Property Summary
| Property Type: | Residential | Property Subtype : | Single Family Residence |
| Year Built : | 2025 | Construction Type : | Site Built |
| Lot Size : | 0.39 Acres | Living Area : | 4,722 sqft |
Property Features
- Level
- Garage
- Attic Stairs Pulldown
- Insulated Window(s)
- Fireplace
- Covered Patio
- Front Porch
Appliances
- Bar Fridge
- Dishwasher
- Disposal
- Double Oven
- Exhaust Hood
- Gas Range
- Gas Water Heater
- Ice Maker
- Microwave
- Refrigerator with Ice Maker
- Tankless Water Heater
- Wine Refrigerator
More Information
- Construction : Brick Full, Fiber Cement
- Roof : Shingle, Metal
- Parking : Driveway, Detached Garage
- Heating : Central, Forced Air, Natural Gas
- Cooling : Ceiling Fan(s), Central Air
- Water Source : City
- Road : Publicly Maintained Road
- Listing Terms : Cash, Conventional, VA Loan
Based on information submitted to the MLS GRID as of 09-19-2025 00:10:05 UTC All data is obtained from various sources and may not have been verified by broker or MLS GRID. Supplied Open House Information is subject to change without notice. All information should be independently reviewed and verified for accuracy. Properties may or may not be listed by the office/agent presenting the information.
