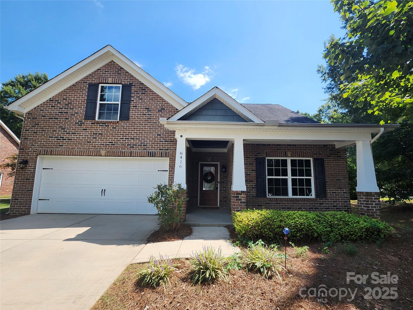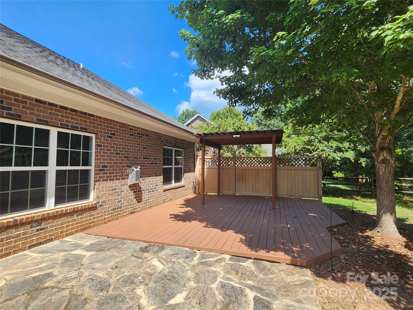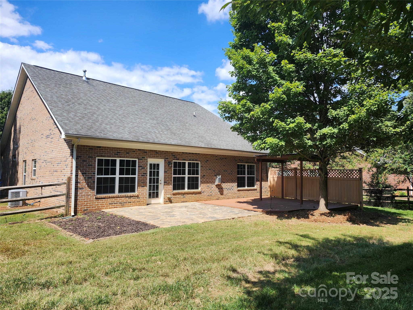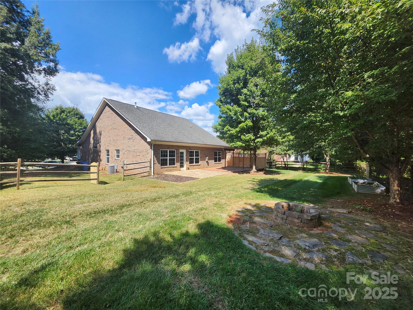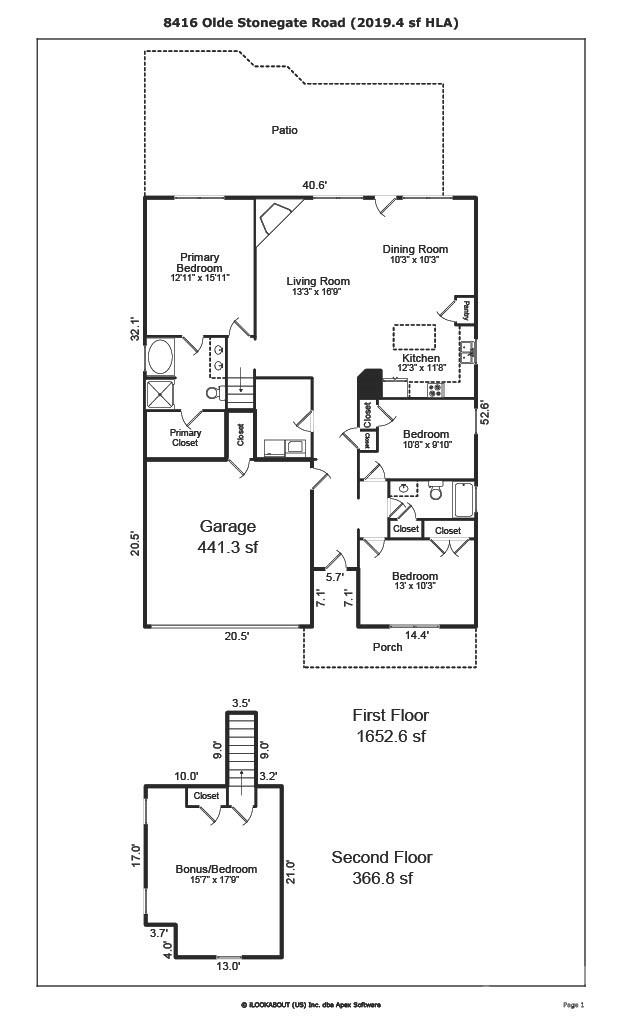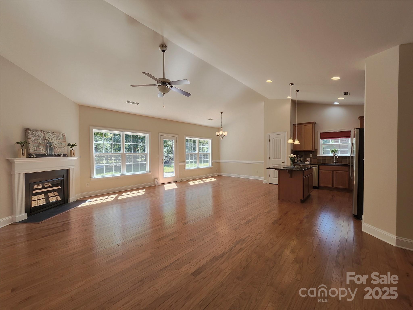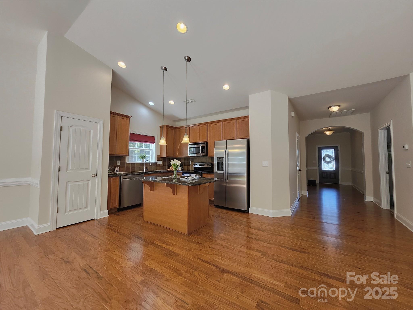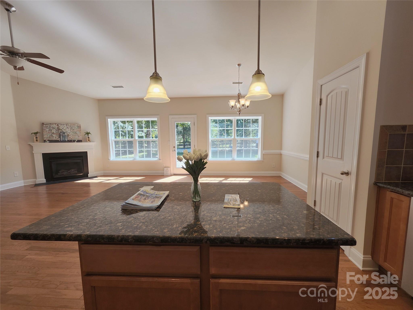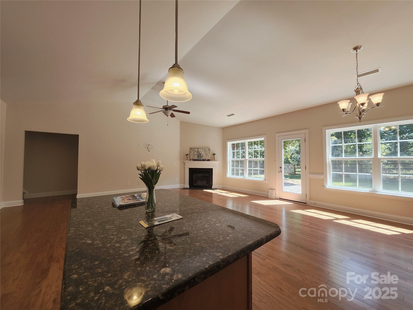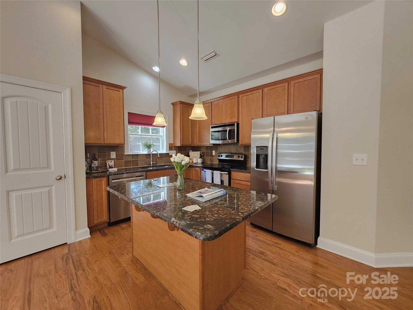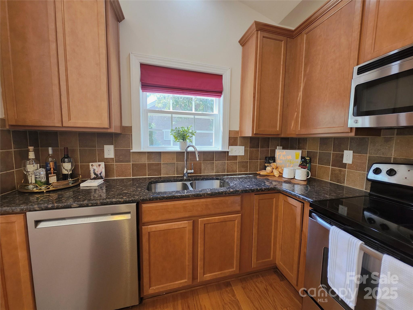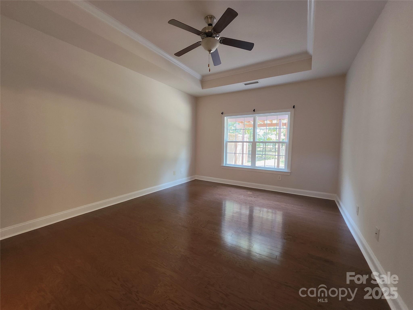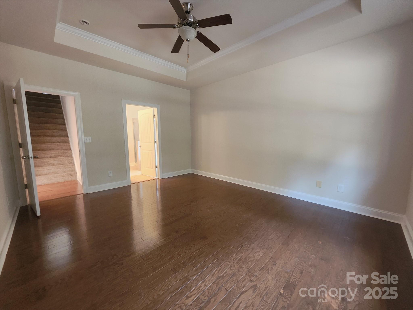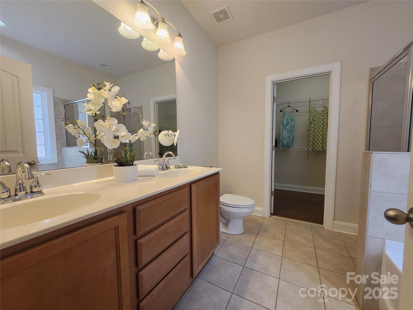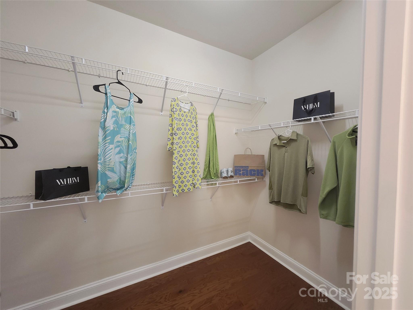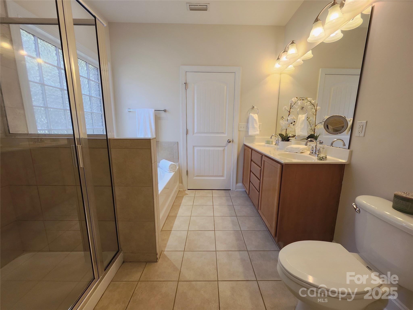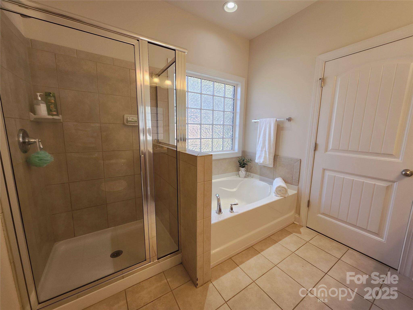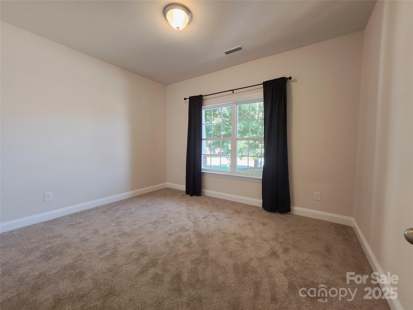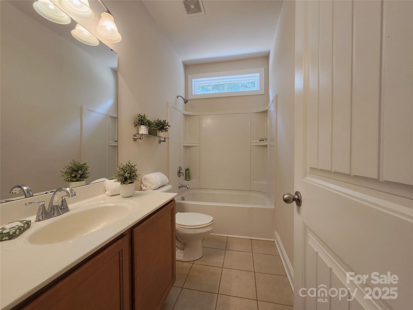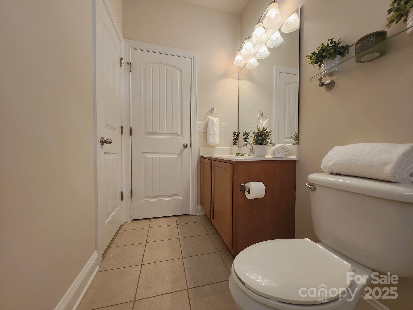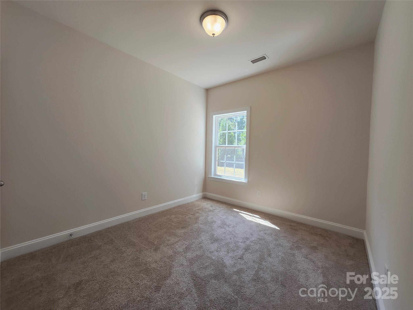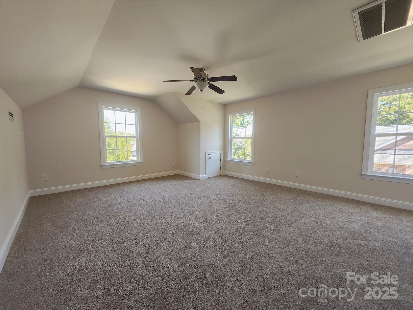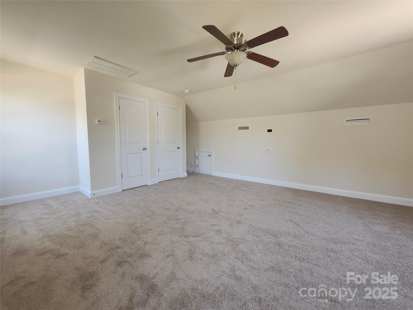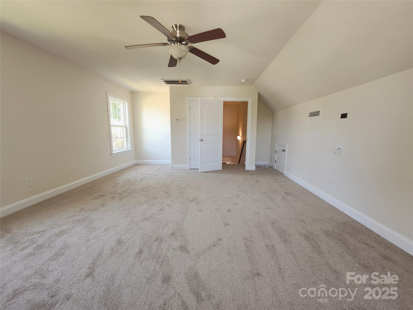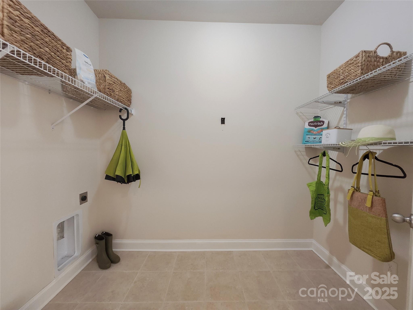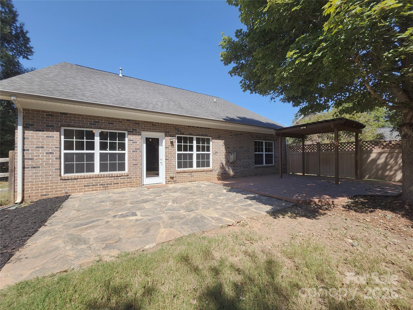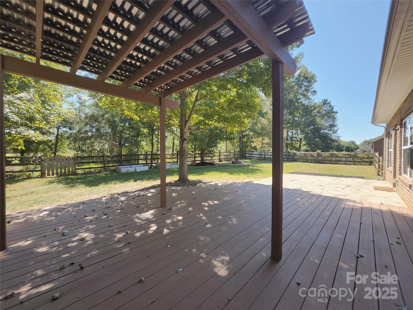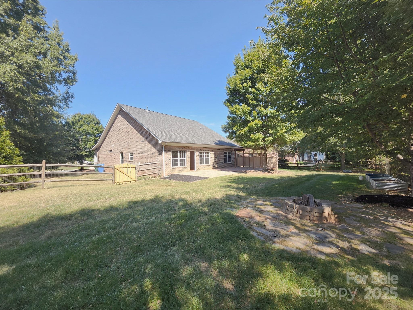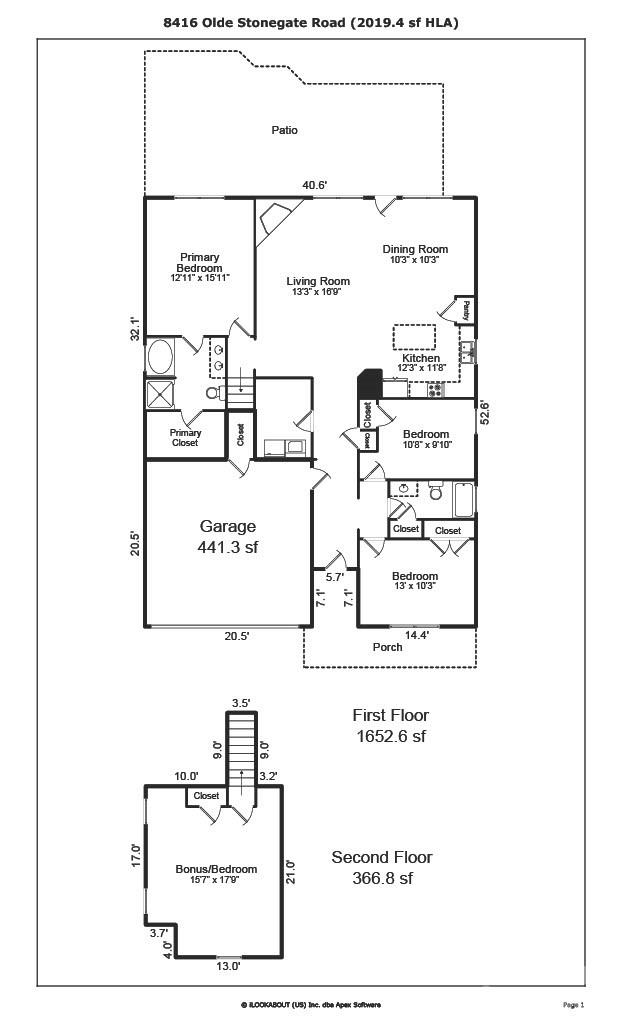8416 Olde Stonegate Lane
8416 Olde Stonegate Lane
Mint Hill, NC 28227- Bedrooms: 4
- Bathrooms: 2
- Lot Size: 0.3 Acres
Description
Stylish Ranch Home with Bonus Room combines comfort, function, and style—all just minutes from I-485, shopping, dining, and everyday conveniences. Step inside to an open-concept layout designed for entertaining. The kitchen is a showstopper with 42" cabinets, granite countertops, tile backsplash, stainless steel appliances, and a seamless flow into the living and dining areas. Vaulted ceilings, elegant archways, and detailed molding add a touch of sophistication throughout. The main level offers a split-bedroom floor plan for added privacy. The spacious primary suite is tucked away and features tray ceilings, a luxurious ensuite bath with dual vanities, walk-in shower, garden tub, and a generous walk-in closet. Two additional bedrooms and a full bath are located on the opposite side of the home. Upstairs, the large 4th bedroom offers endless flexibility—perfect as a guest room, office, bonus room, or media space. Enjoy outdoor living on the charming rocking-chair front porch or the spacious fenced in back yard with patio and pergola, ideal for gatherings or quiet evenings. * FRESHLY PAINTED * NEW HW FLOORING AND CARPET*
Property Summary
| Property Type: | Residential | Property Subtype : | Single Family Residence |
| Year Built : | 2011 | Construction Type : | Site Built |
| Lot Size : | 0.3 Acres | Living Area : | 2,019 sqft |
Property Features
- Level
- Private
- Wooded
- Other - See Remarks
- Garage
- Other - See Remarks
- Insulated Window(s)
- Fireplace
- Front Porch
- Patio
- Other - See Remarks
Appliances
- Dishwasher
- Disposal
- Refrigerator
More Information
- Construction : Brick Full
- Roof : Shingle
- Parking : Attached Garage
- Heating : Central, Heat Pump
- Cooling : Central Air
- Water Source : City
- Road : Publicly Maintained Road
- Listing Terms : Cash, Conventional
Based on information submitted to the MLS GRID as of 09-18-2025 21:25:05 UTC All data is obtained from various sources and may not have been verified by broker or MLS GRID. Supplied Open House Information is subject to change without notice. All information should be independently reviewed and verified for accuracy. Properties may or may not be listed by the office/agent presenting the information.
