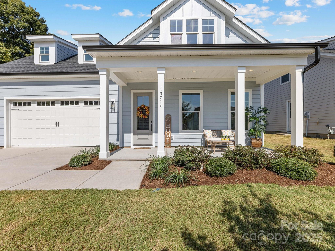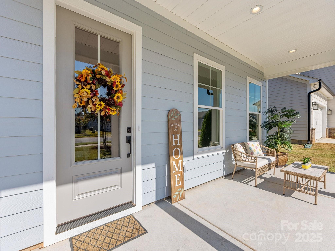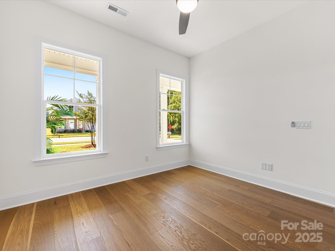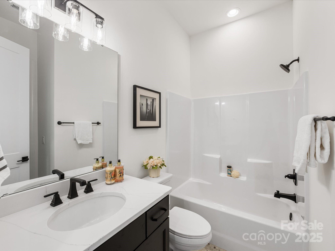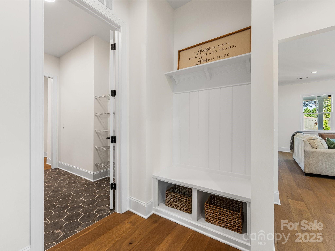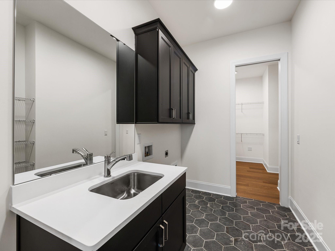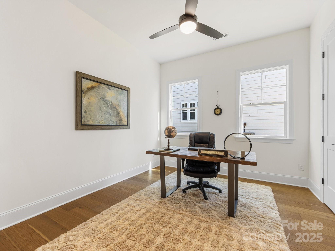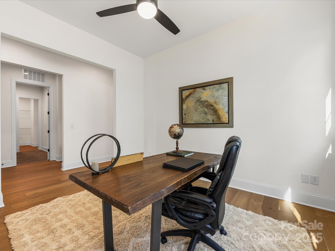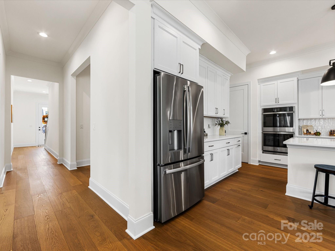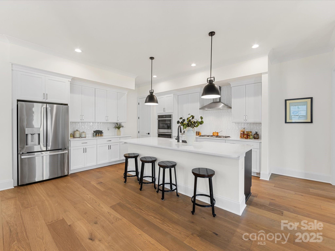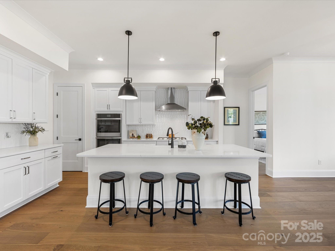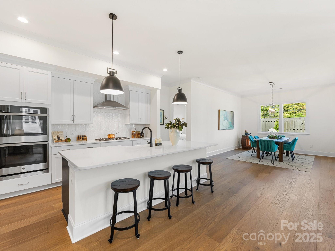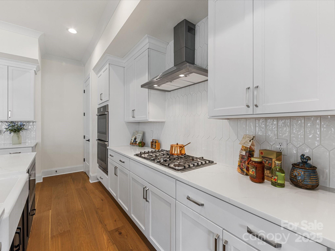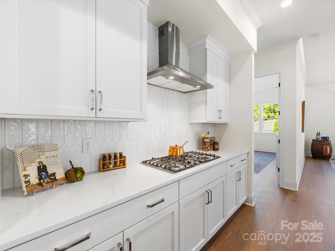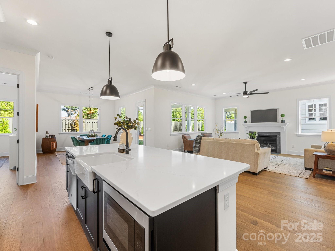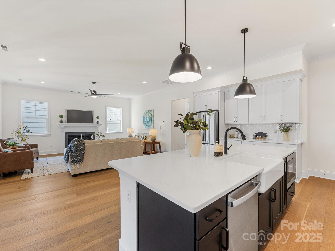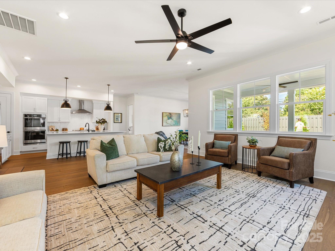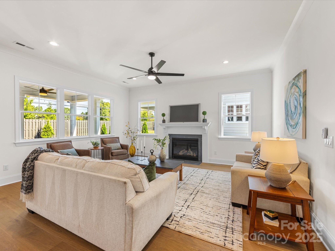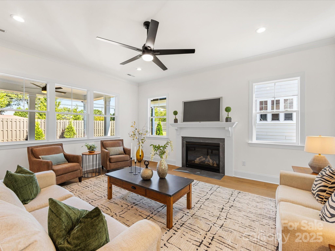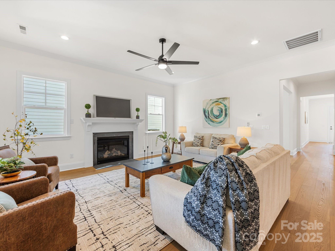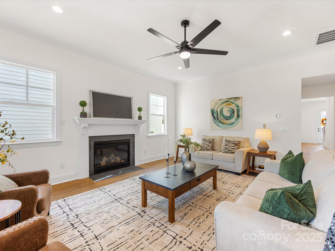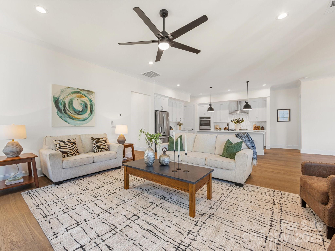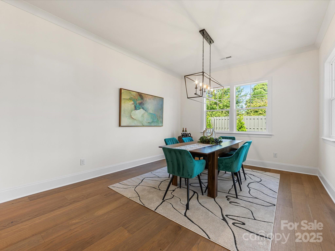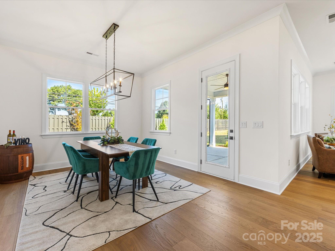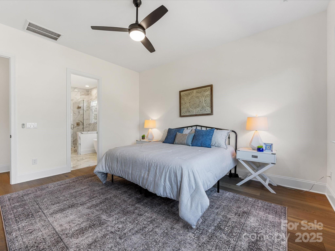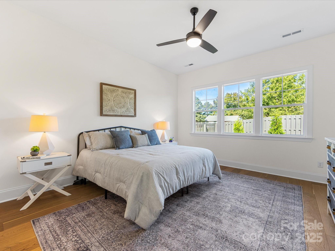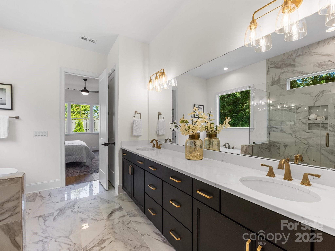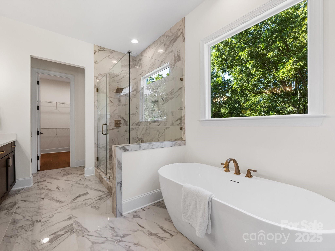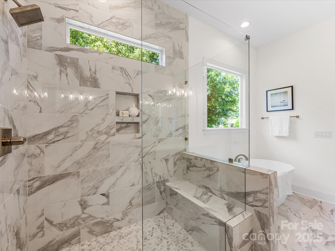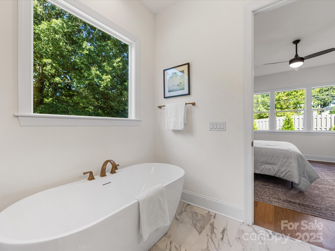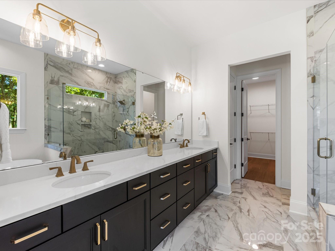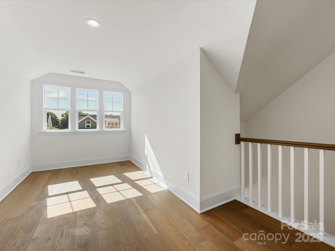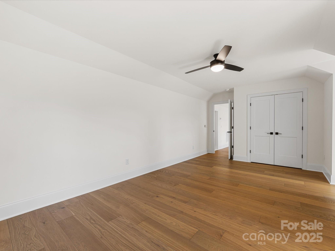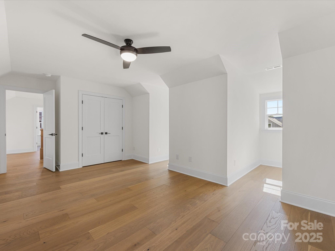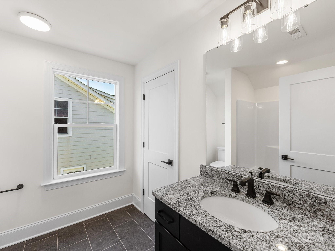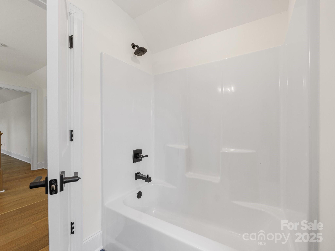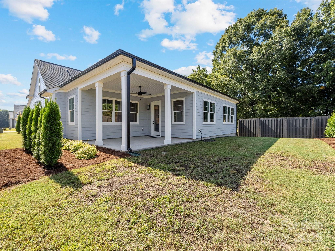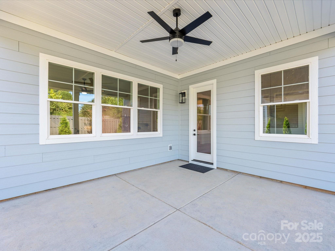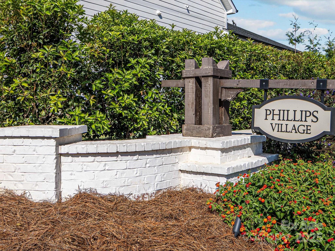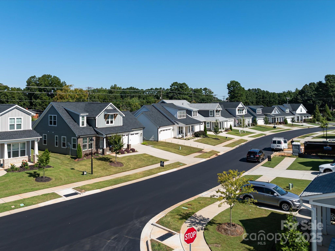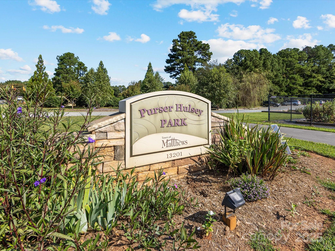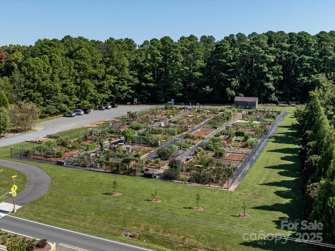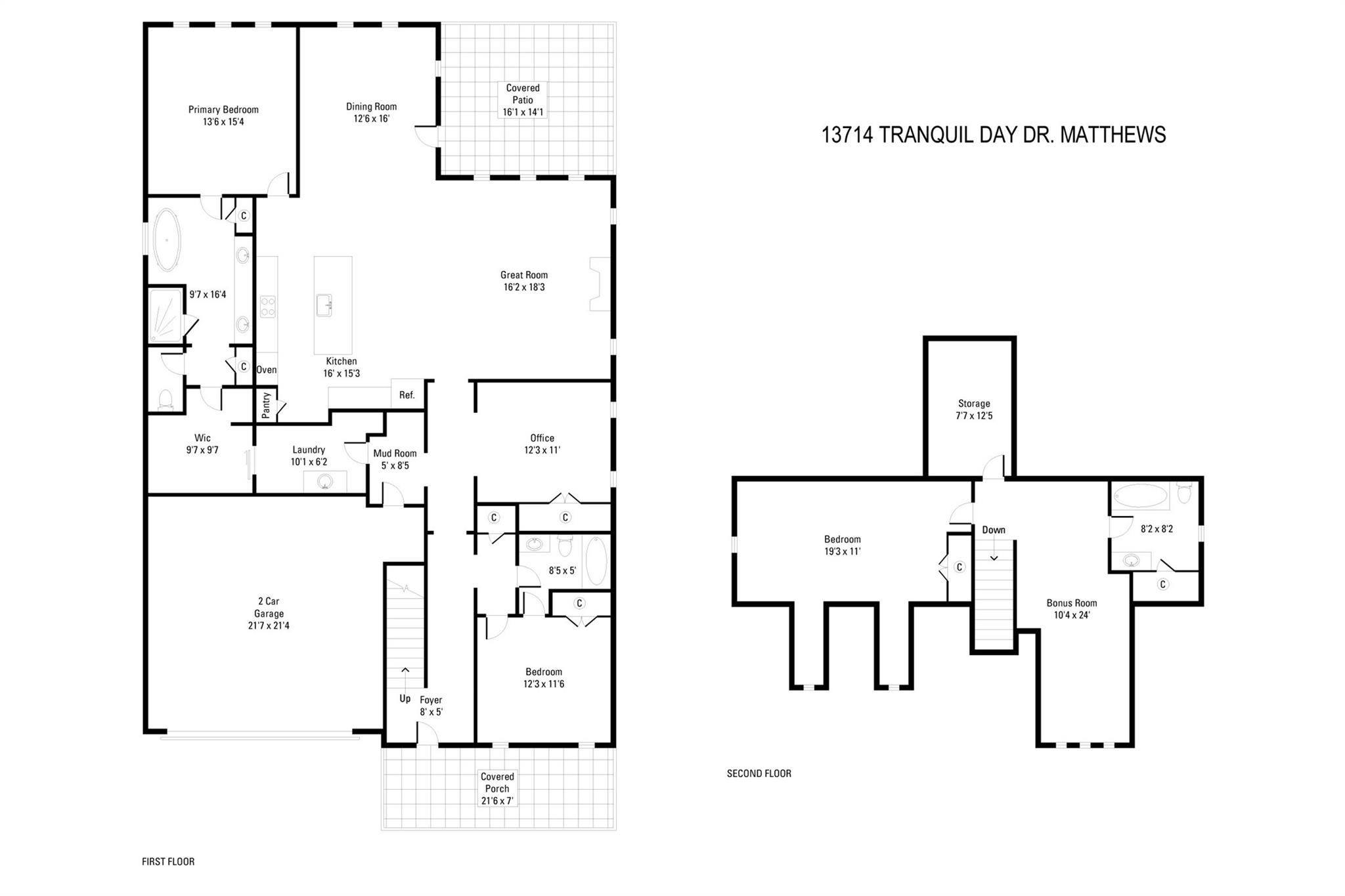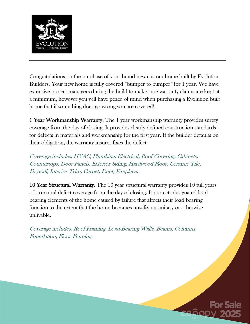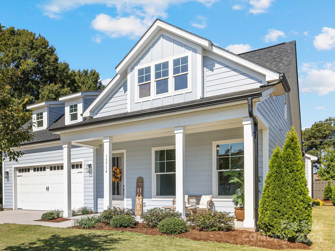13714 Tranquil Day Drive
13714 Tranquil Day Drive
Matthews, NC 28105- Bedrooms: 3
- Bathrooms: 3
- Lot Size: 0.18 Acres
Description
Stunning New Luxury Home in Sought-After Phillips Village located in Matthews! Enjoy a quick commute to Uptown, Ballantyne, Waverly, Historic Downtown Matthews, and I-485.The main level features a spacious primary suite, 8’ doors, a guest suite, Primary bath with frameless shower & freestanding tub, guest bath and elegant champagne-bronze fixtures. A large laundry room adds convenience. Walk In Access to Laundry through Owners Closet! An open-concept layout showcases European white oak floors, quartz countertops, and abundant cabinetry. The gourmet kitchen—with generous counter space, a quartz-topped island, double wall mounted ovens, gas cook top and sleek finishes—is perfect for chefs of any level and ideal for entertaining. Upstairs offers a versatile loft and an additional guest suite with a full bath for multi-generational living. The lower level provides flexible space for a home office or cozy sitting room. Relax year-round on the covered rocking-chair front porch or covered rear patio. Additional highlights include an in-ground irrigation system with a separate meter, walk-in attic storage, and proximity to Purser-Hulsey Park’s community garden, just across the street. Pre-appraised and eligible for a rate buy-down with the preferred lender—this home is a must-see!
Property Summary
| Property Type: | Residential | Property Subtype : | Single Family Residence |
| Year Built : | 2025 | Construction Type : | Site Built |
| Lot Size : | 0.18 Acres | Living Area : | 2,882 sqft |
Property Features
- Cleared
- Corner Lot
- Level
- Garage
- Attic Walk In
- Breakfast Bar
- Cable Prewire
- Drop Zone
- Entrance Foyer
- Garden Tub
- Kitchen Island
- Open Floorplan
- Pantry
- Split Bedroom
- Walk-In Closet(s)
- Walk-In Pantry
- Insulated Window(s)
- Fireplace
- Covered Patio
- Front Porch
- Patio
Appliances
- Dishwasher
- Disposal
- Double Oven
- Electric Oven
- Exhaust Hood
- Gas Cooktop
- Gas Water Heater
- Microwave
- Plumbed For Ice Maker
- Refrigerator with Ice Maker
- Self Cleaning Oven
- Wall Oven
More Information
- Construction : Fiber Cement
- Roof : Shingle
- Parking : Attached Garage, Garage Faces Front
- Heating : Forced Air, Natural Gas
- Cooling : Ceiling Fan(s), Central Air
- Water Source : City
- Road : Publicly Maintained Road
- Listing Terms : Cash, Conventional, FHA, VA Loan
Based on information submitted to the MLS GRID as of 09-18-2025 20:10:04 UTC All data is obtained from various sources and may not have been verified by broker or MLS GRID. Supplied Open House Information is subject to change without notice. All information should be independently reviewed and verified for accuracy. Properties may or may not be listed by the office/agent presenting the information.
