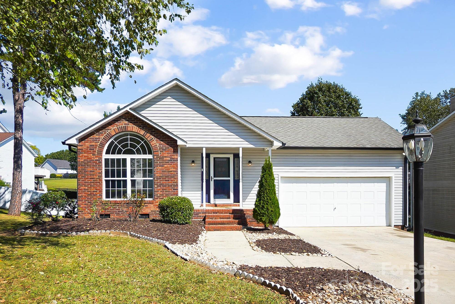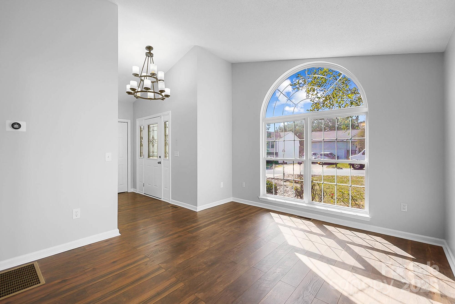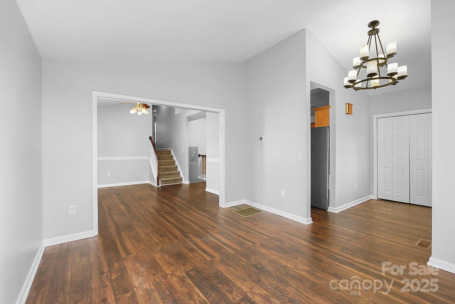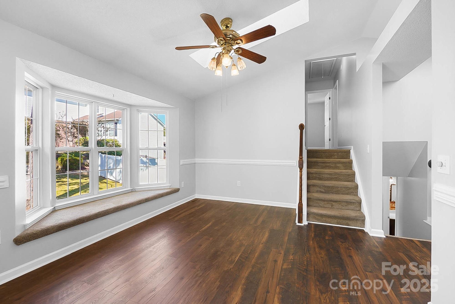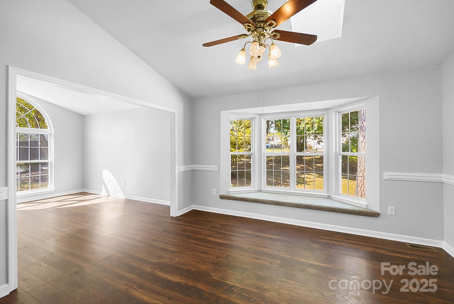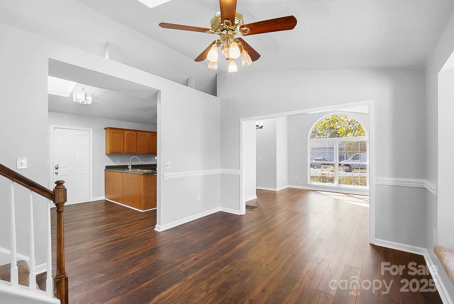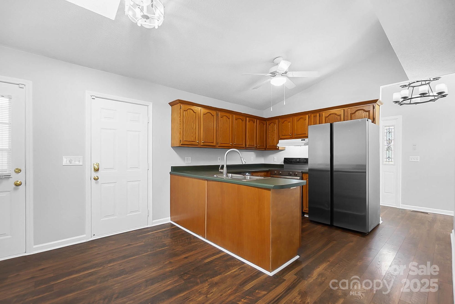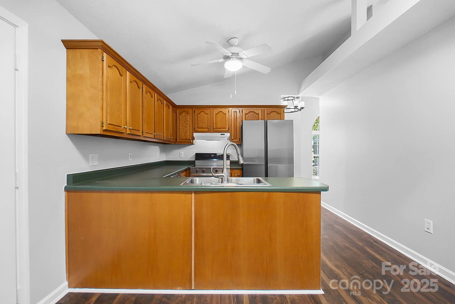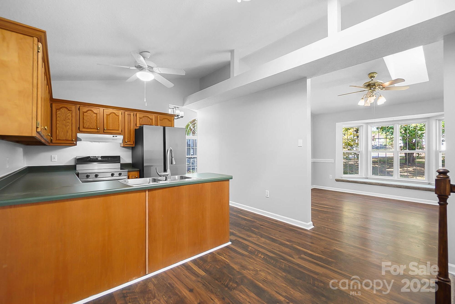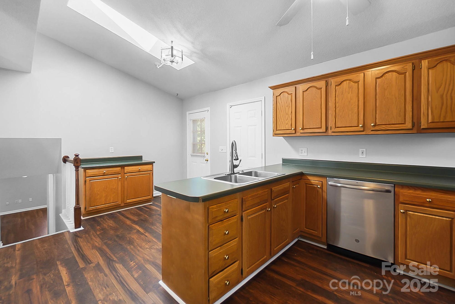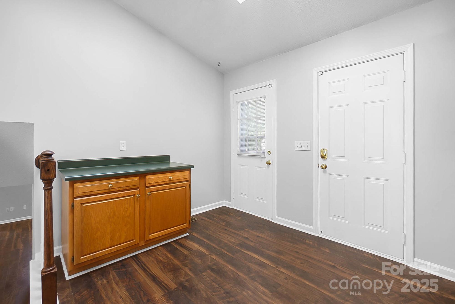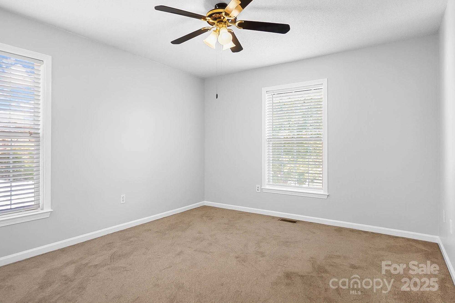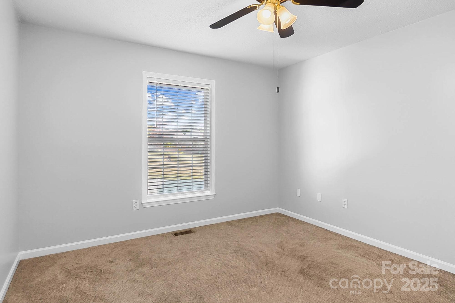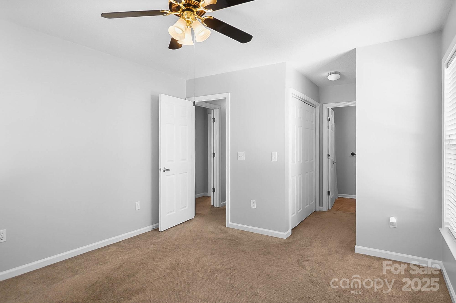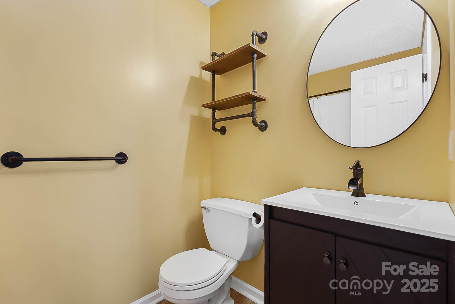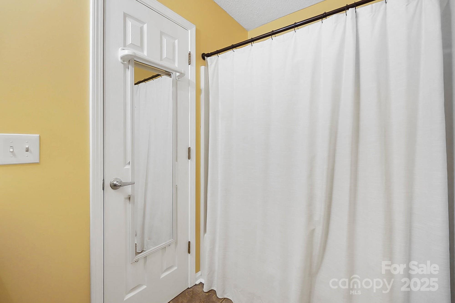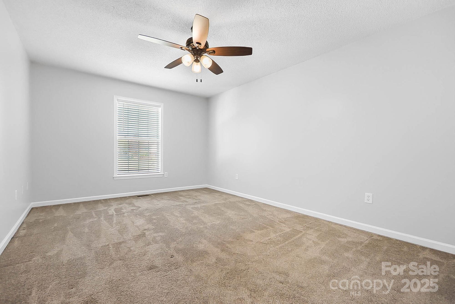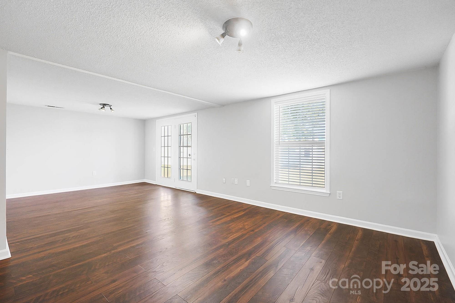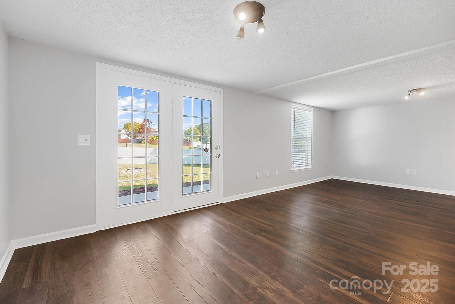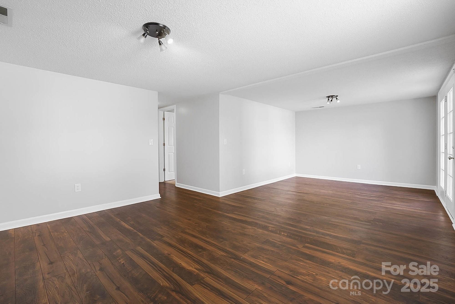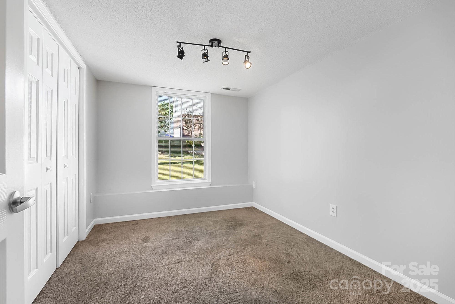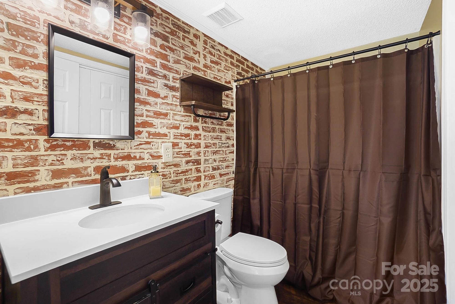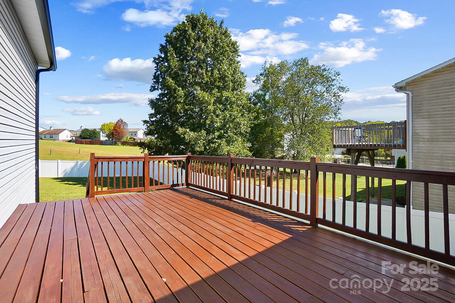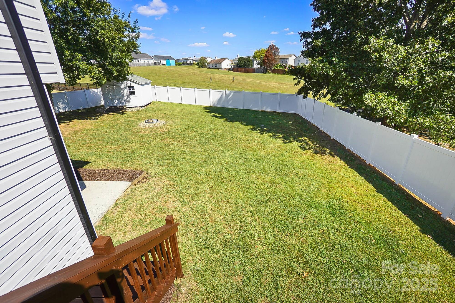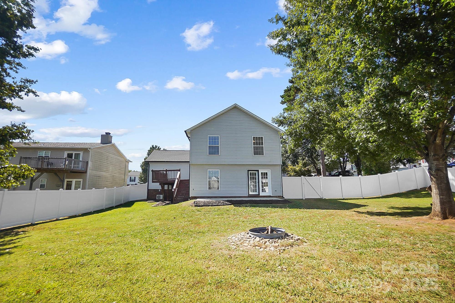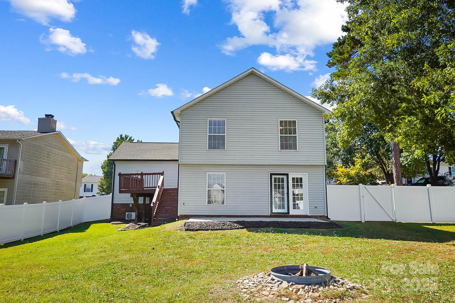5079 Sable Court
5079 Sable Court
Concord, NC 28025- Bedrooms: 3
- Bathrooms: 3
- Lot Size: 0.31 Acres
Description
MOVE-IN READY 3 bed/3 bath with RECENT UPDATES. A fresh coat of paint throughout makes this lovely home feel so light, bright, and airy! You'll love the split-level feel. Great usage of the square footage lends to a floorplan that flows so nicely. The main floor houses a large kitchen with updated appliances, a formal dining room with a stunning bay window, and a sitting room looking out to the front yard. The gorgeous laminate wood floors give a classic touch, and carpet in the bedrooms for comfort. Two bedrooms upstairs, both with full en suite bathrooms. One bedroom downstairs (that would also make a perfect office) and a full guest bathroom. A spacious living area in the basement, separate from the rest of the home, is perfect for relaxing... or perfect for entertaining with easy access to the backyard. Outside you'll find a beautiful newly-installed vinyl privacy fence, a fire pit, and an air-conditioned storage building. Enjoy a cup of coffee or evening cocktail on the massive deck. Access comes straight out from the kitchen. So much room for guests, grilling, outdoor dining, or simply a nap in a lounge chair. The oversized two-car garage gives you plenty of parking and storage space, and comes equipped with its own mini-split HVAC unit and 220v power. Situated on a cul-de-sac in Braxton Estates, with a large open common area directly behind the home, you're set up for the best location in the subdivision. The property is conveniently located just minutes from the Hwy 49 and 601 junction, and countless shopping and restaurant options, grocery stores, hospital/medical facilities, etc, in Concord. The sellers are including a diamond level 1yr home warranty through Home Warranty of America, so you can have added peace of mind. Welcome home!
Property Summary
| Property Type: | Residential | Property Subtype : | Single Family Residence |
| Year Built : | 1996 | Construction Type : | Site Built |
| Lot Size : | 0.31 Acres | Living Area : | 1,813 sqft |
Appliances
- Dishwasher
- Disposal
- Dryer
- Electric Oven
- Electric Range
- Electric Water Heater
- Refrigerator
- Washer
- Washer/Dryer
More Information
- Construction : Vinyl
- Roof : Shingle
- Parking : Attached Garage
- Heating : Ductless, Heat Pump
- Cooling : Ductless, Heat Pump
- Water Source : City
- Road : Publicly Maintained Road
- Listing Terms : Cash, Conventional, FHA, USDA Loan, VA Loan
Based on information submitted to the MLS GRID as of 09-18-2025 19:20:05 UTC All data is obtained from various sources and may not have been verified by broker or MLS GRID. Supplied Open House Information is subject to change without notice. All information should be independently reviewed and verified for accuracy. Properties may or may not be listed by the office/agent presenting the information.
