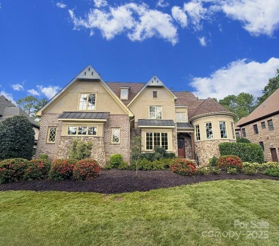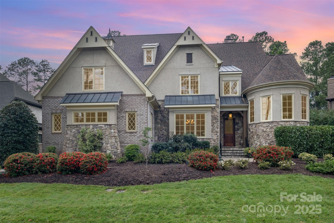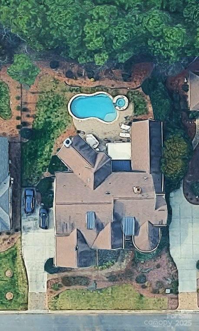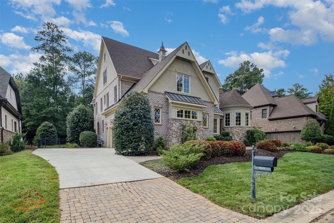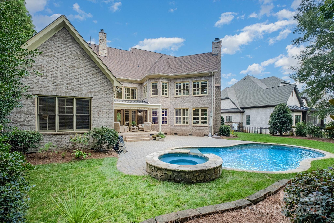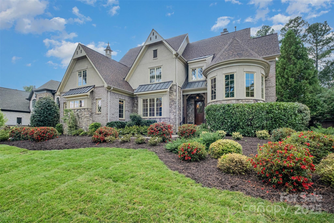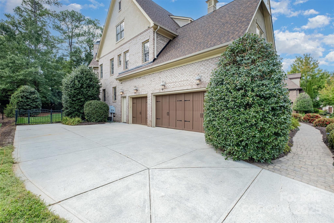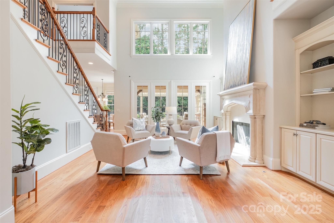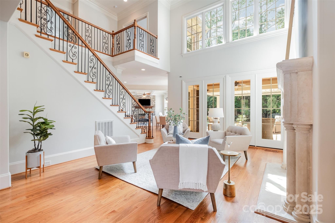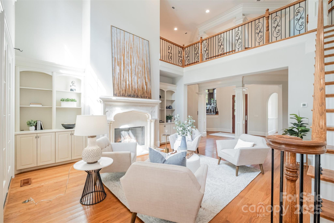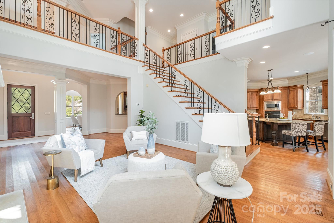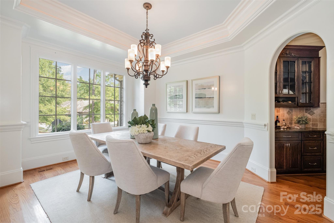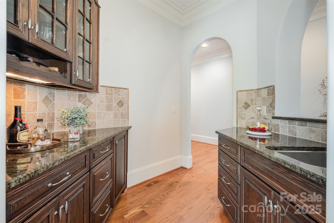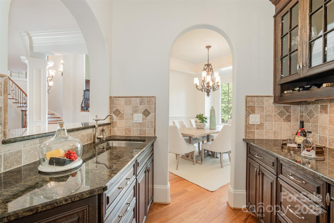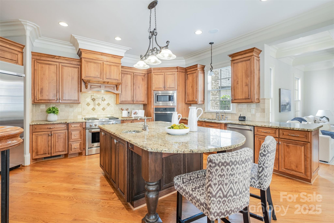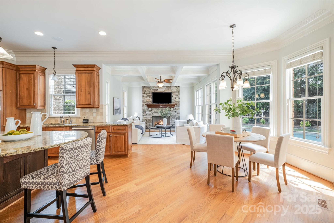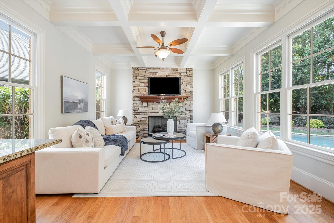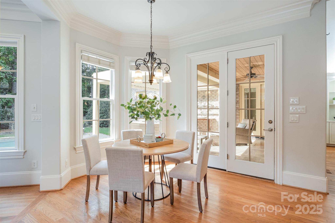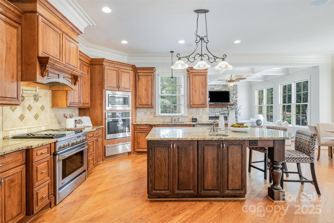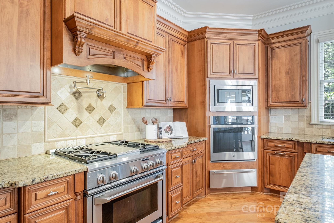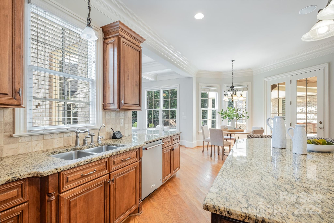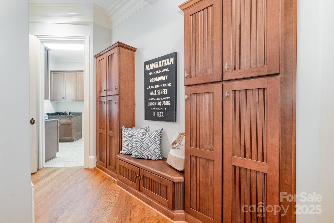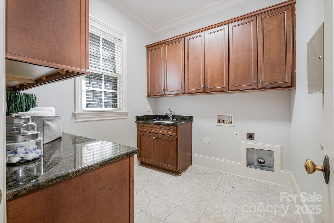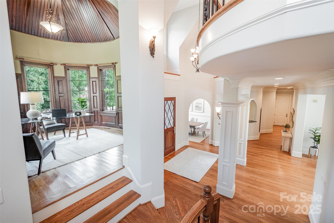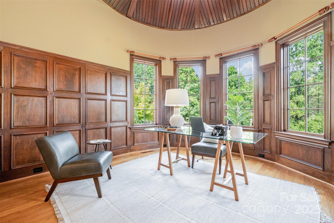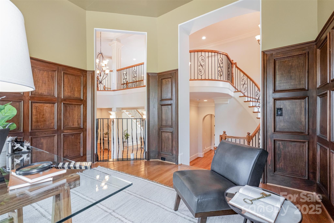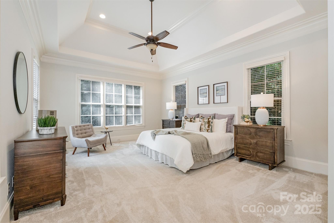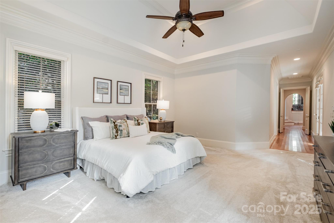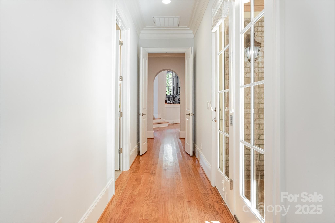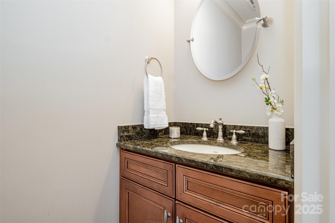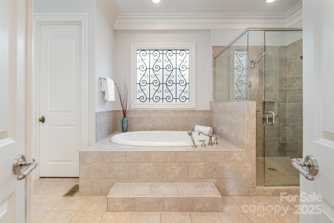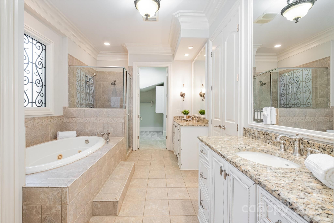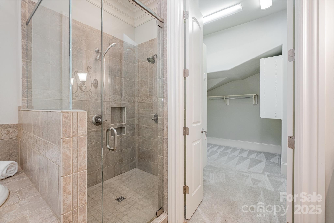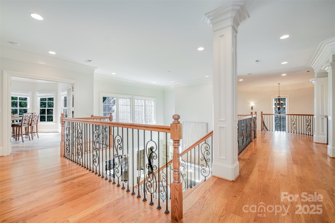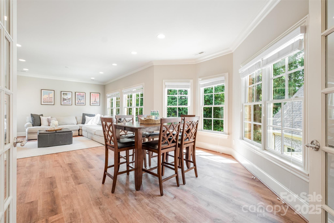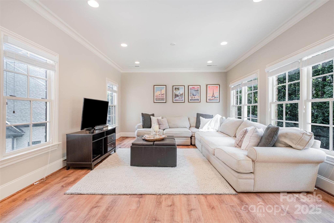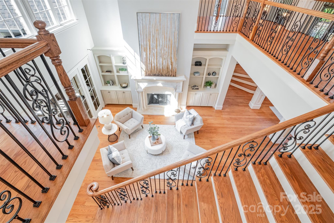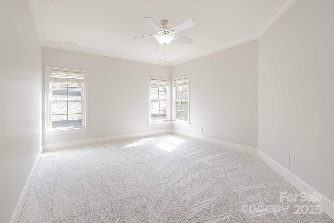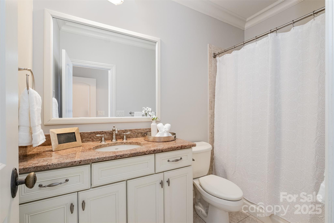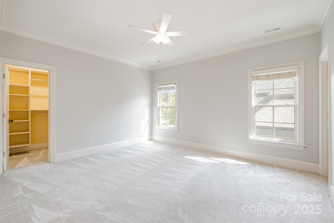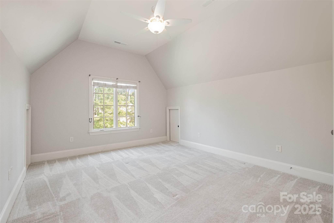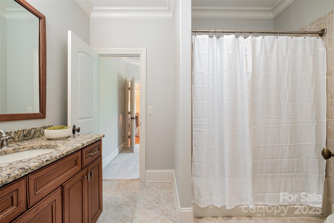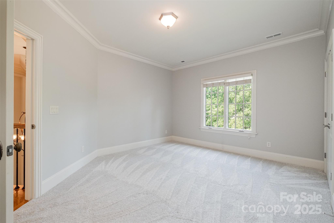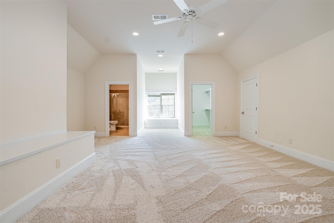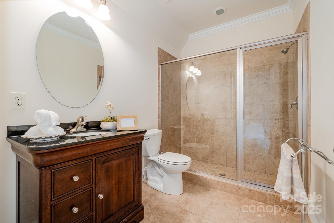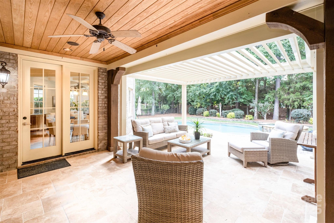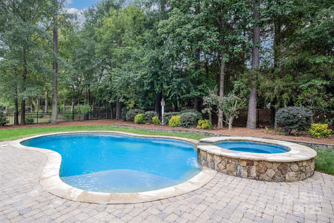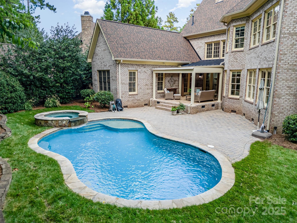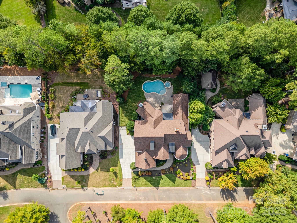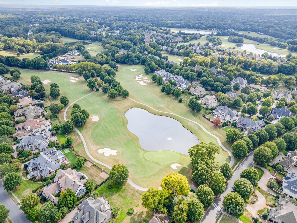9027 Pine Laurel Drive
9027 Pine Laurel Drive
Matthews, NC 28104- Bedrooms: 6
- Bathrooms: 7
- Lot Size: 0.35 Acres
Description
Exquisite one-owner estate in the highly coveted Highgate community, ideally situated on one of its most picturesque streets. This residence offers an exceptional balance of privacy, convenience, and refined living—just minutes from Waverly, Rea Farms, Downtown Matthews, and I-485. Oversized windows and soaring ceilings fill the interiors with natural light, while custom cabinetry, detailed crown molding, and timeless finishes enhance the home’s elegance. An impressive main-level study provides a distinguished setting for work or quiet retreat. The home features a central vacuum system as well as a tankless water heater for added convenience! Outdoors, a saltwater pool with a motorized pergola, and a stone patio create a private sanctuary, perfect for both relaxation and entertaining. Recent improvements include a new roof (2025), fresh sodding (2025), and new carpet in most bedrooms. See features list attached to this listing for more upgrades and features not listed! With walking trails, a scenic pond, and a premier location, this one-owner Highgate estate embodies sophistication and lasting appeal.
Property Summary
| Property Type: | Residential | Property Subtype : | Single Family Residence |
| Year Built : | 2007 | Construction Type : | Site Built |
| Lot Size : | 0.35 Acres | Living Area : | 6,227 sqft |
Property Features
- Cul-De-Sac
- Level
- Private
- Wooded
- Garage
- Attic Walk In
- Cable Prewire
- Central Vacuum
- Drop Zone
- Entrance Foyer
- Garden Tub
- Kitchen Island
- Open Floorplan
- Pantry
- Storage
- Walk-In Closet(s)
- Walk-In Pantry
- Wet Bar
- Other - See Remarks
- Insulated Window(s)
- Fireplace
- Covered Patio
- Patio
- Rear Porch
Appliances
- Dishwasher
- Disposal
- Electric Oven
- Exhaust Fan
- Exhaust Hood
- Filtration System
- Gas Cooktop
- Microwave
- Refrigerator with Ice Maker
- Self Cleaning Oven
- Tankless Water Heater
- Wall Oven
- Warming Drawer
- Other
More Information
- Construction : Brick Full, Hard Stucco, Stone
- Roof : Shingle
- Parking : Driveway, Attached Garage, Garage Door Opener, Garage Faces Side, Keypad Entry, Parking Space(s)
- Heating : Central, Forced Air, Zoned
- Cooling : Ceiling Fan(s), Central Air, Zoned
- Water Source : County Water
- Road : Publicly Maintained Road
- Listing Terms : Cash, Conventional
Based on information submitted to the MLS GRID as of 09-18-2025 19:25:05 UTC All data is obtained from various sources and may not have been verified by broker or MLS GRID. Supplied Open House Information is subject to change without notice. All information should be independently reviewed and verified for accuracy. Properties may or may not be listed by the office/agent presenting the information.
