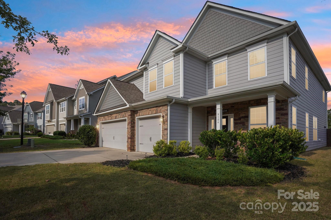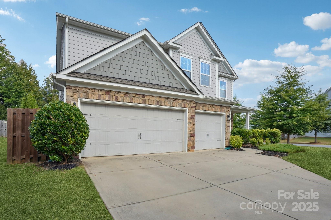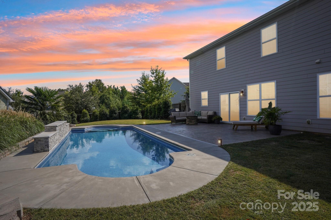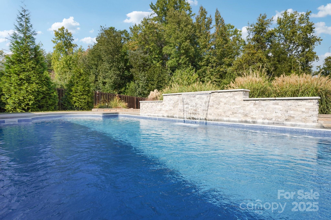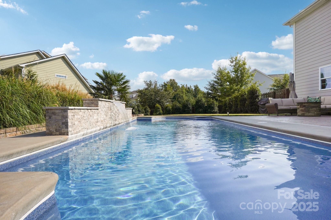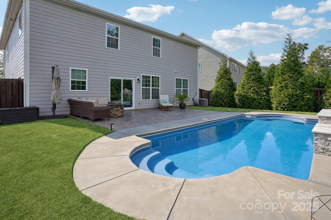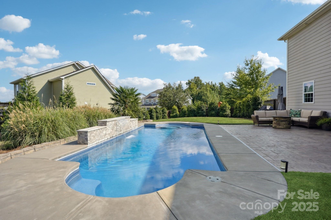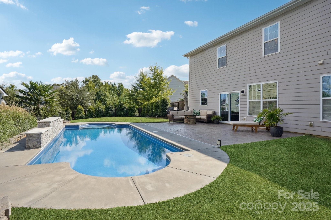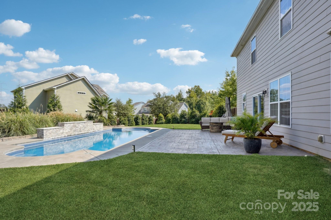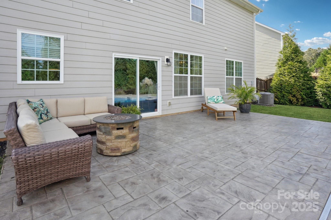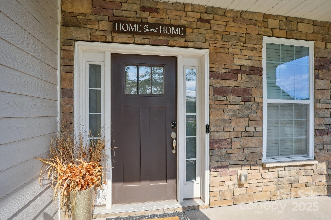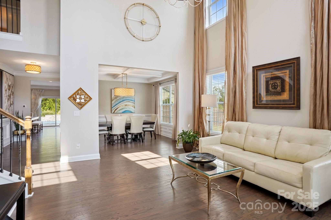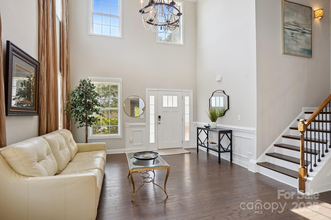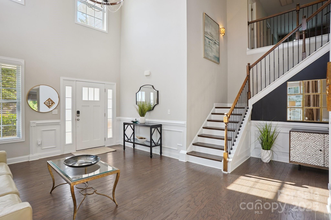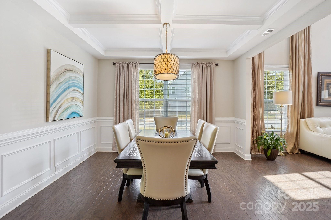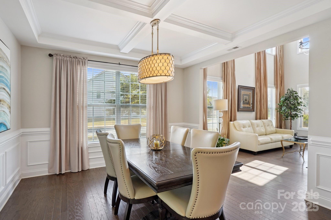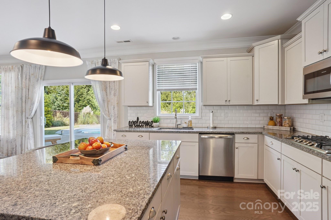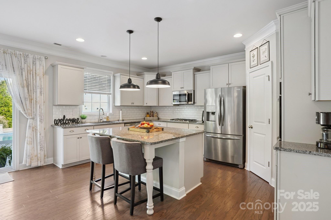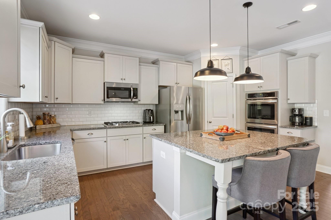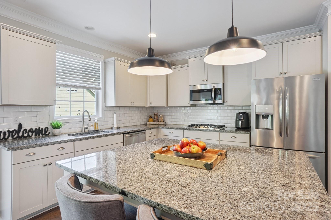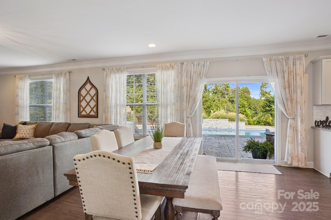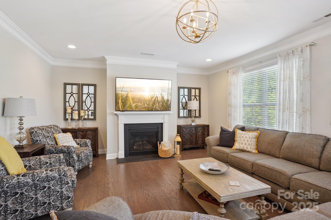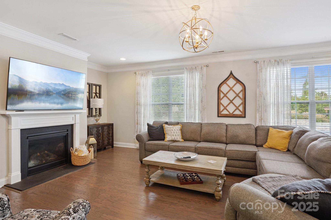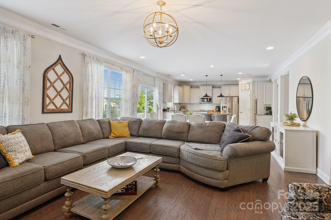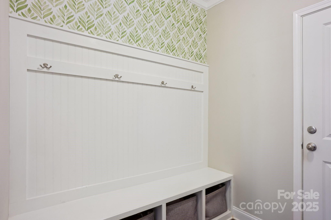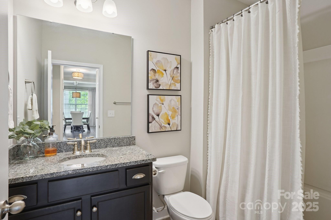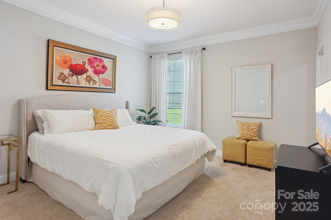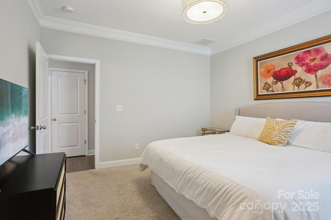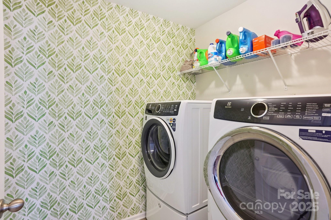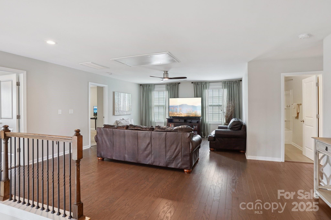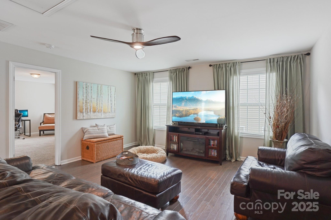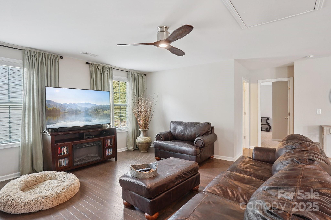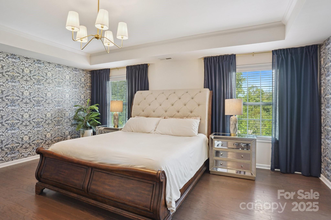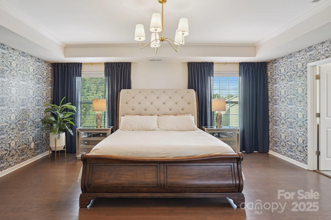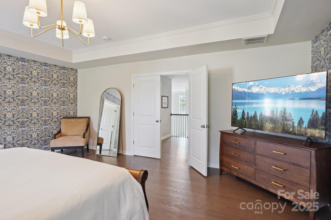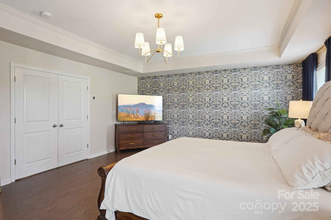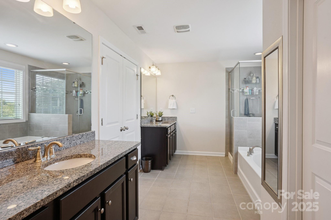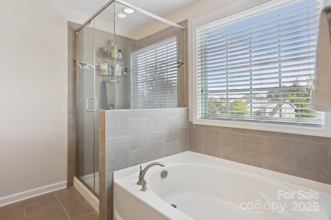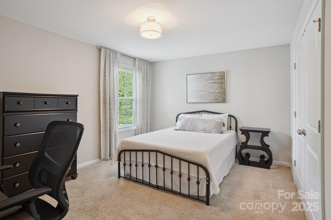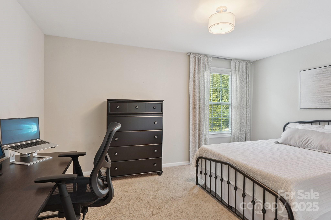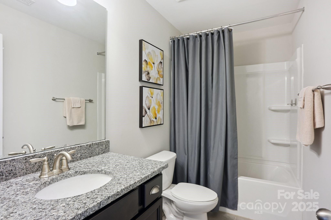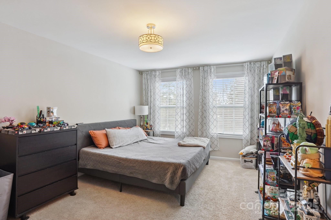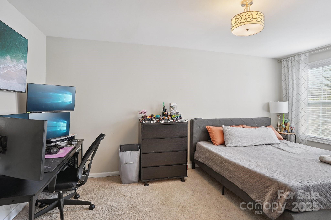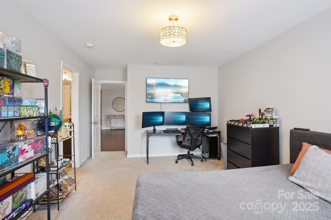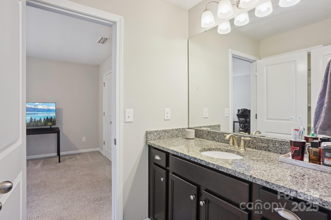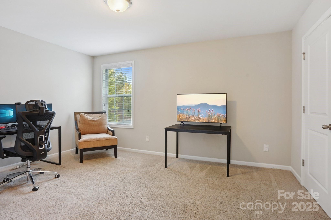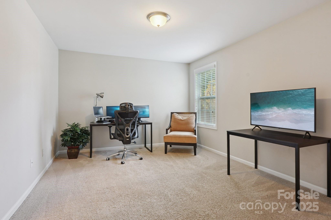9104 Cantrell Way
9104 Cantrell Way
Huntersville, NC 28078- Bedrooms: 5
- Bathrooms: 4
- Lot Size: 0.32 Acres
Description
Welcome to Your Huntersville Oasis. Step inside this stunning home where everyday living feels like a retreat. From the moment you enter, you’re greeted by soaring ceilings that create a dramatic sense of space and light. The formal dining room features an elegant coffered ceiling, setting the tone for stylish entertaining. The open great room flows seamlessly into a chef’s kitchen loaded with cabinetry, gleaming granite countertops, stainless steel appliances, and rich wood flooring that ties it all together. A convenient drop zone helps keep things organized, and a full guest suite on the main level offers privacy and comfort for visitors. Upstairs, the luxurious primary suite is a private sanctuary with a spa-like bath and generous walk-in closet. Three additional spacious bedrooms and a huge loft provide flexibility for work, play, or relaxation. A rare three-car garage adds even more convenience and storage. Outside, your personal paradise awaits. Relax on the oversized patio or enjoy a dip in the sparkling heated sport pool with waterfall feature. The backyard is enclosed for maximum privacy. Located just minutes from Huntersville’s vibrant shopping, dining, and entertainment, this home offers the perfect blend of luxury, comfort, and lifestyle.
Property Summary
| Property Type: | Residential | Property Subtype : | Single Family Residence |
| Year Built : | 2017 | Construction Type : | Site Built |
| Lot Size : | 0.32 Acres | Living Area : | 3,790 sqft |
Property Features
- Corner Lot
- Private
- Garage
- Breakfast Bar
- Garden Tub
- Kitchen Island
- Open Floorplan
- Walk-In Closet(s)
- Walk-In Pantry
- Insulated Window(s)
- Fireplace
- Covered Patio
- Front Porch
- Patio
Appliances
- Gas Cooktop
- Gas Water Heater
- Microwave
- Plumbed For Ice Maker
- Refrigerator
- Self Cleaning Oven
- Wall Oven
- Washer/Dryer
More Information
- Construction : Fiber Cement, Stone Veneer
- Roof : Shingle
- Parking : Attached Garage, Garage Door Opener, Garage Faces Front
- Heating : Heat Pump
- Cooling : Ceiling Fan(s), Central Air
- Water Source : City
- Road : Publicly Maintained Road
- Listing Terms : Cash, Conventional, FHA, VA Loan
Based on information submitted to the MLS GRID as of 09-18-2025 14:55:05 UTC All data is obtained from various sources and may not have been verified by broker or MLS GRID. Supplied Open House Information is subject to change without notice. All information should be independently reviewed and verified for accuracy. Properties may or may not be listed by the office/agent presenting the information.
