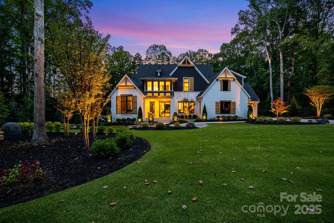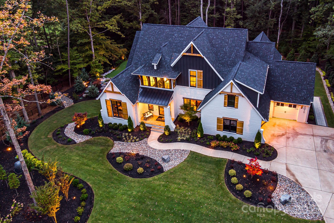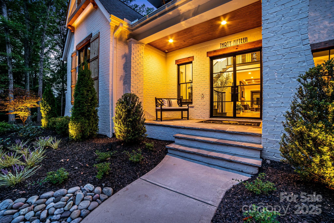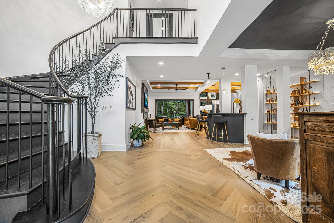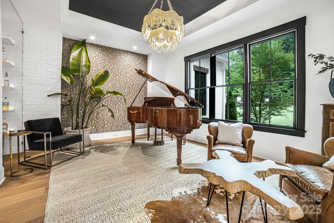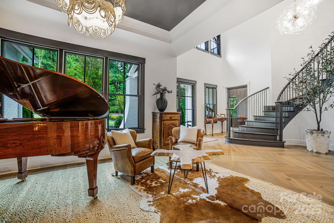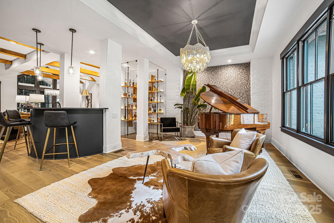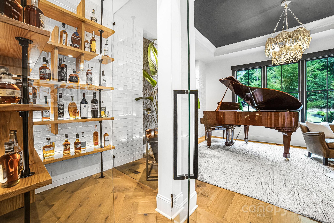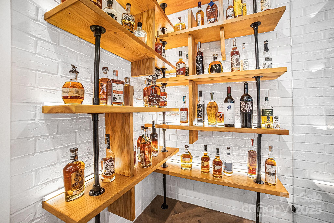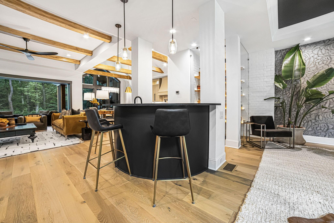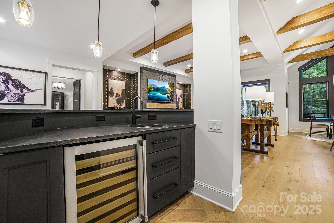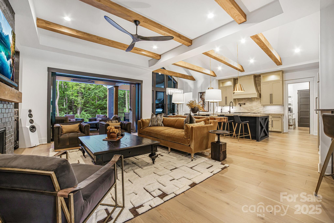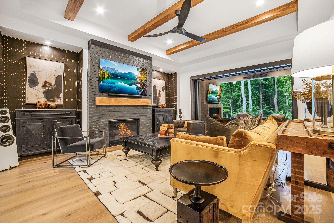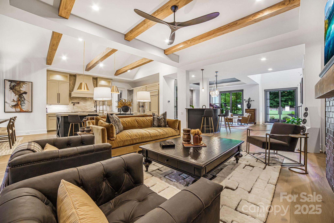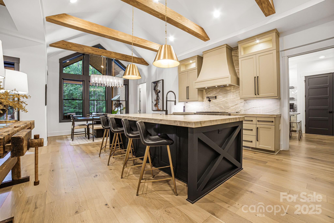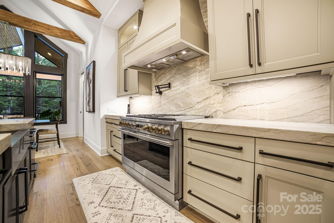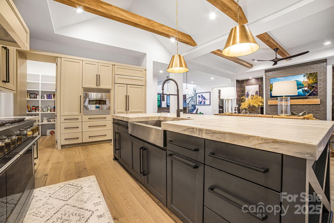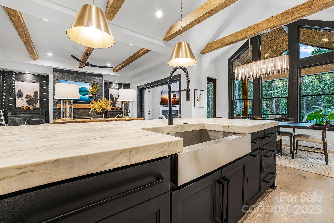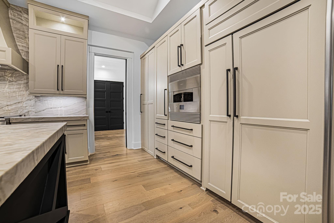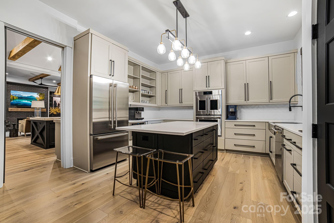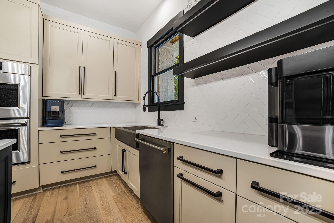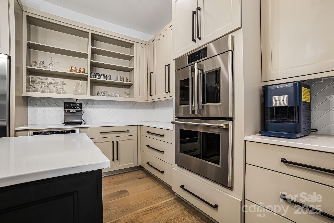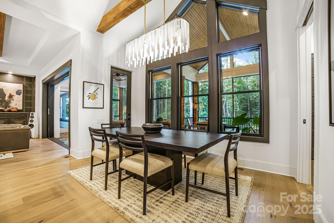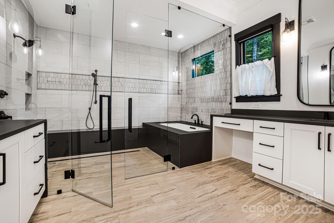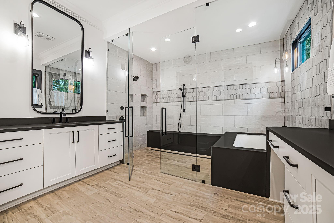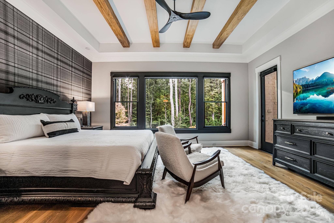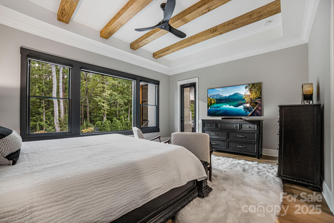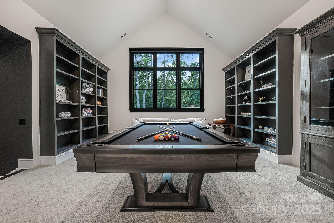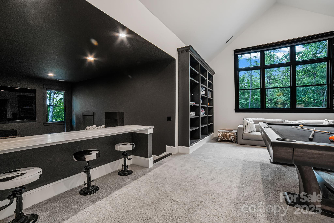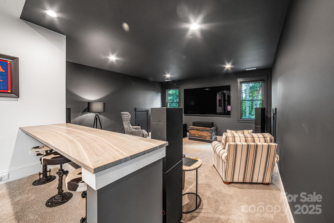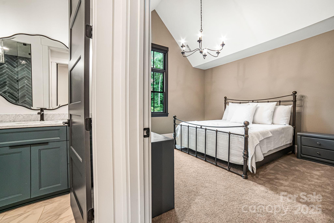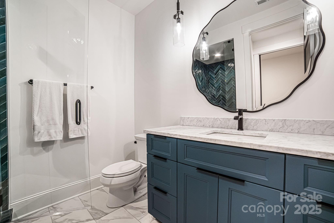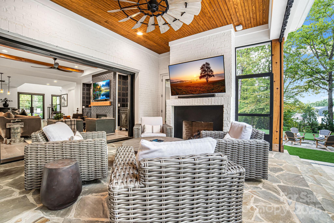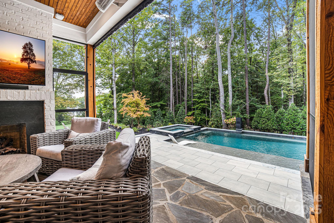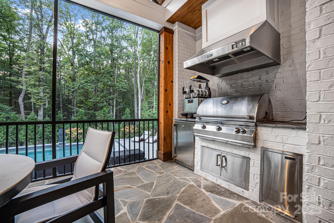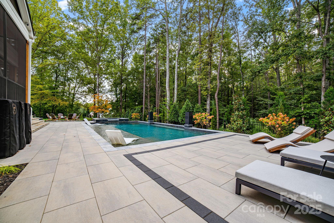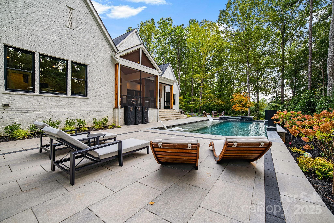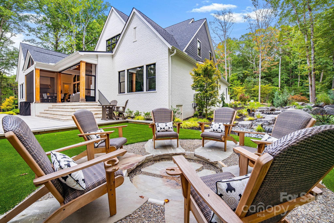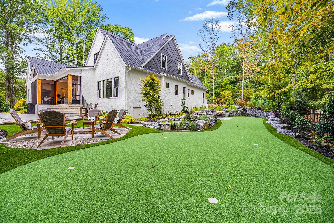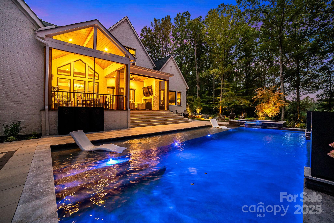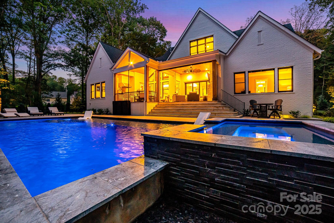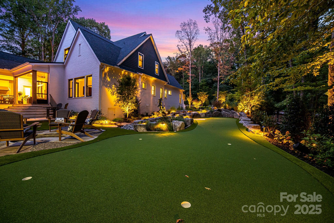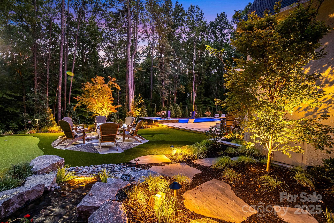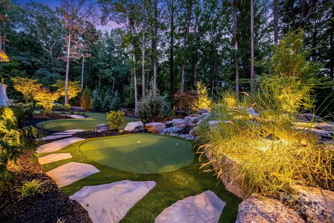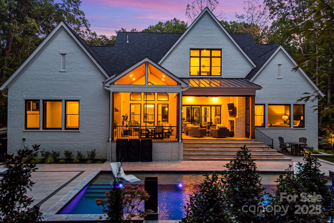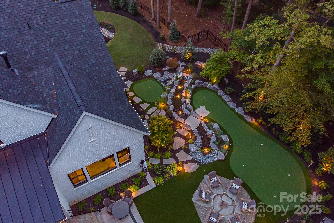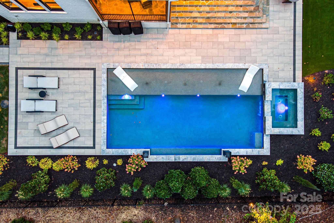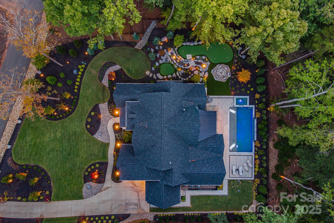3015 Maple Way Drive
3015 Maple Way Drive
Davidson, NC 28036- Bedrooms: 5
- Bathrooms: 5
- Lot Size: 3.482 Acres
Description
Experience unmatched privacy and modern luxury in this fully custom 2023 estate, perfectly situated on over 3.4 acres in Maple Grove, a boutique six-lot subdivision. From the moment you arrive, the gated entry with brick columns and sweeping front lawn framed by manicured landscaping create a commanding first impression. The home’s thoughtful design blends sophistication and comfort with soaring vaulted and beamed ceilings, custom millwork, and designer lighting throughout. The chef’s kitchen showcases natural Vancouver Quartzite with a double-edge island, 6-burner range with griddle and hearth oven, pot filler, hidden walk-in pantry and outlets, complemented by a separate scullery with a full second kitchen, Italian handmade backsplash tile, and abundant storage. Pocket doors add privacy to multiple spaces including the library/media room and guest suites. Retreat to the serene primary suite with spa-inspired bath, custom closets, and marble finishes. Additional highlights include glazed Italian porcelain tile baths, custom built-ins, herringbone wood floors, and three Monogram wine/beverage fridges across the bar, library/media room, and outdoor kitchen. Outdoor living takes center stage with a resort-style pool and spa, expansive veranda with retractable screen, fire pit, and an inspired backyard retreat featuring a flowing river stream, tiered putting green, and dramatic landscape lighting. Extensive drainage improvements further enhance the property’s functionality and value. Backing to Fisher Farm Park and the Davidson Greenway, this private estate combines natural beauty, luxury finishes, and exceptional craftsmanship in one extraordinary package!
Property Summary
| Property Type: | Residential | Property Subtype : | Single Family Residence |
| Year Built : | 2023 | Construction Type : | Site Built |
| Lot Size : | 3.482 Acres | Living Area : | 5,329 sqft |
Property Features
- Level
- Private
- Wooded
- Garage
- Breakfast Bar
- Built-in Features
- Drop Zone
- Entrance Foyer
- Garden Tub
- Kitchen Island
- Open Floorplan
- Pantry
- Walk-In Closet(s)
- Walk-In Pantry
- Wet Bar
- Window Treatments
- Fireplace
- Front Porch
- Rear Porch
- Screened Patio
Appliances
- Bar Fridge
- Dishwasher
- Disposal
- Gas Range
- Microwave
- Refrigerator
- Wall Oven
- Wine Refrigerator
More Information
- Construction : Brick Full, Hardboard Siding
- Roof : Shingle
- Parking : Driveway, Electric Gate, Attached Garage, Garage Faces Side, Keypad Entry
- Heating : Central
- Cooling : Central Air
- Water Source : Well
- Road : Private Maintained Road
- Listing Terms : Cash, Conventional
Based on information submitted to the MLS GRID as of 09-18-2025 13:30:05 UTC All data is obtained from various sources and may not have been verified by broker or MLS GRID. Supplied Open House Information is subject to change without notice. All information should be independently reviewed and verified for accuracy. Properties may or may not be listed by the office/agent presenting the information.
