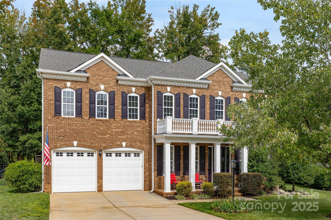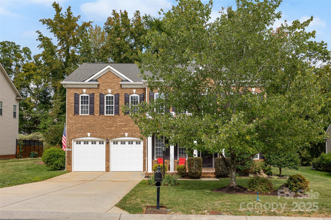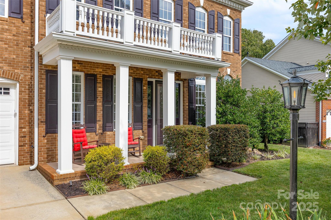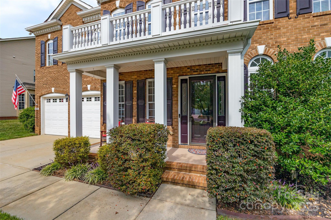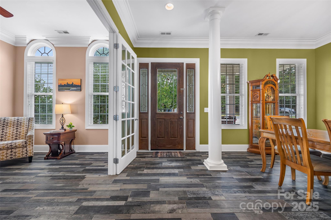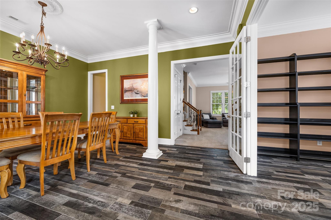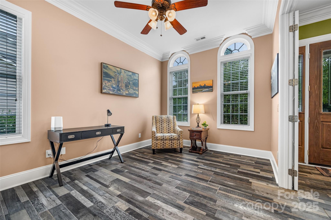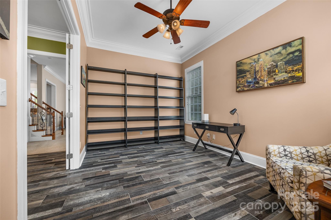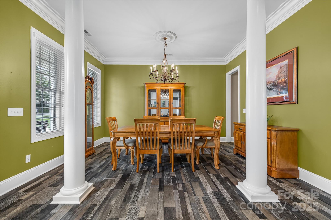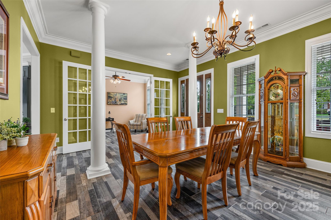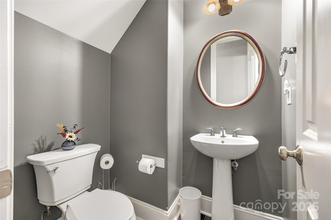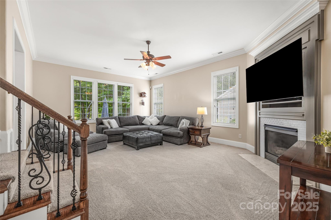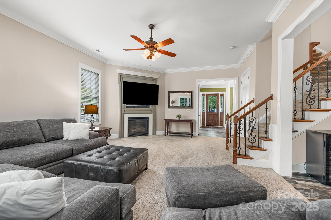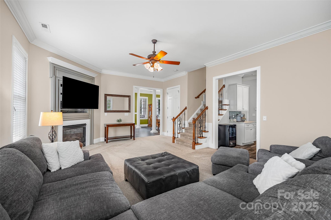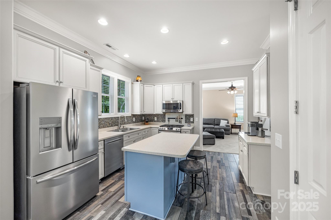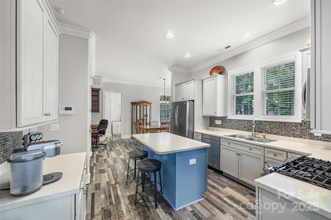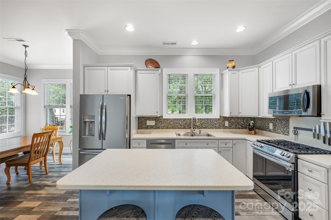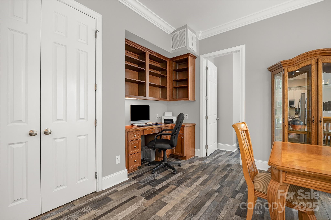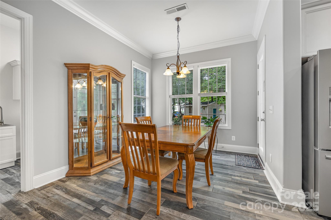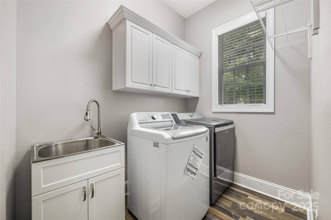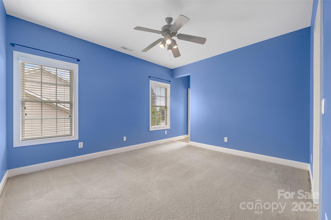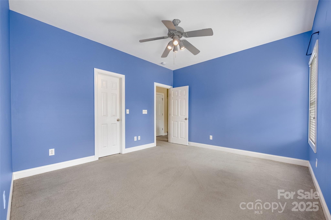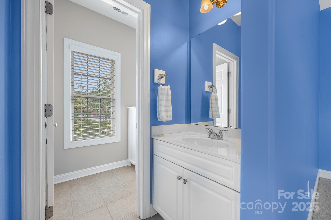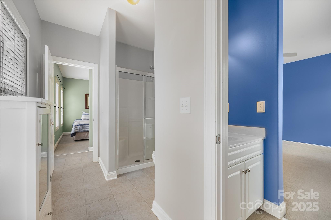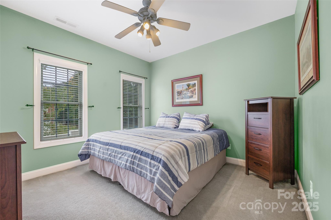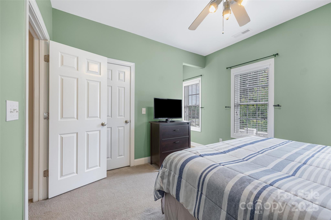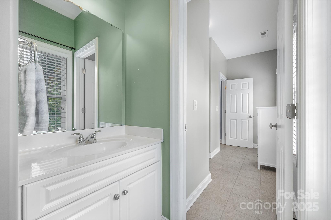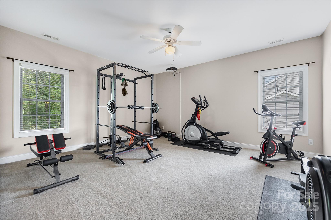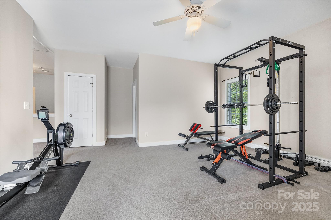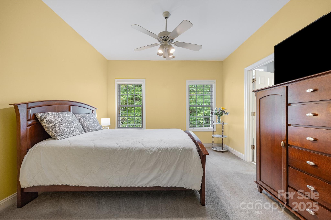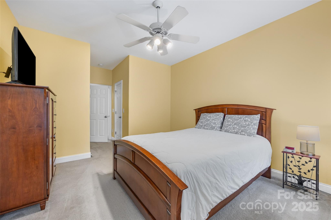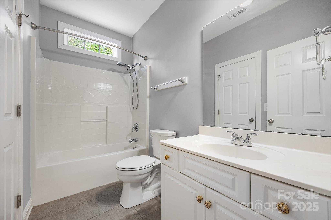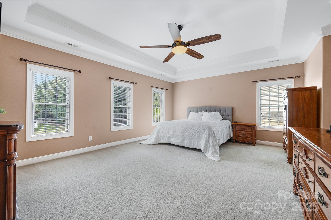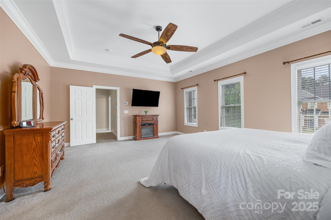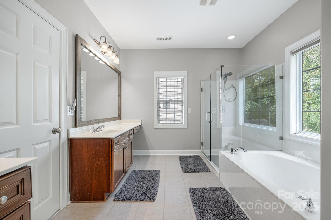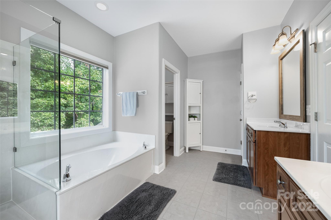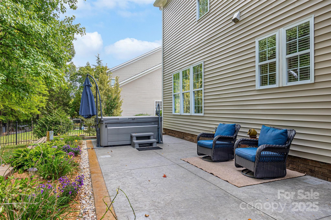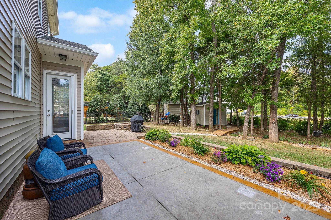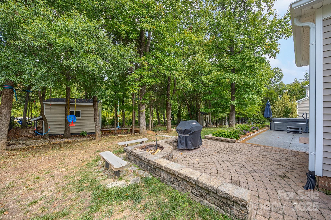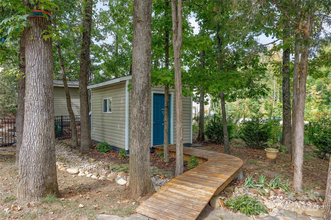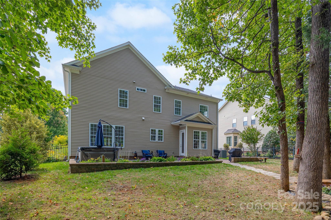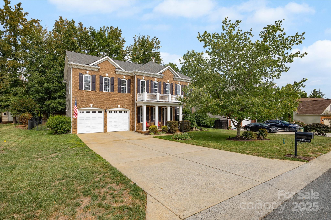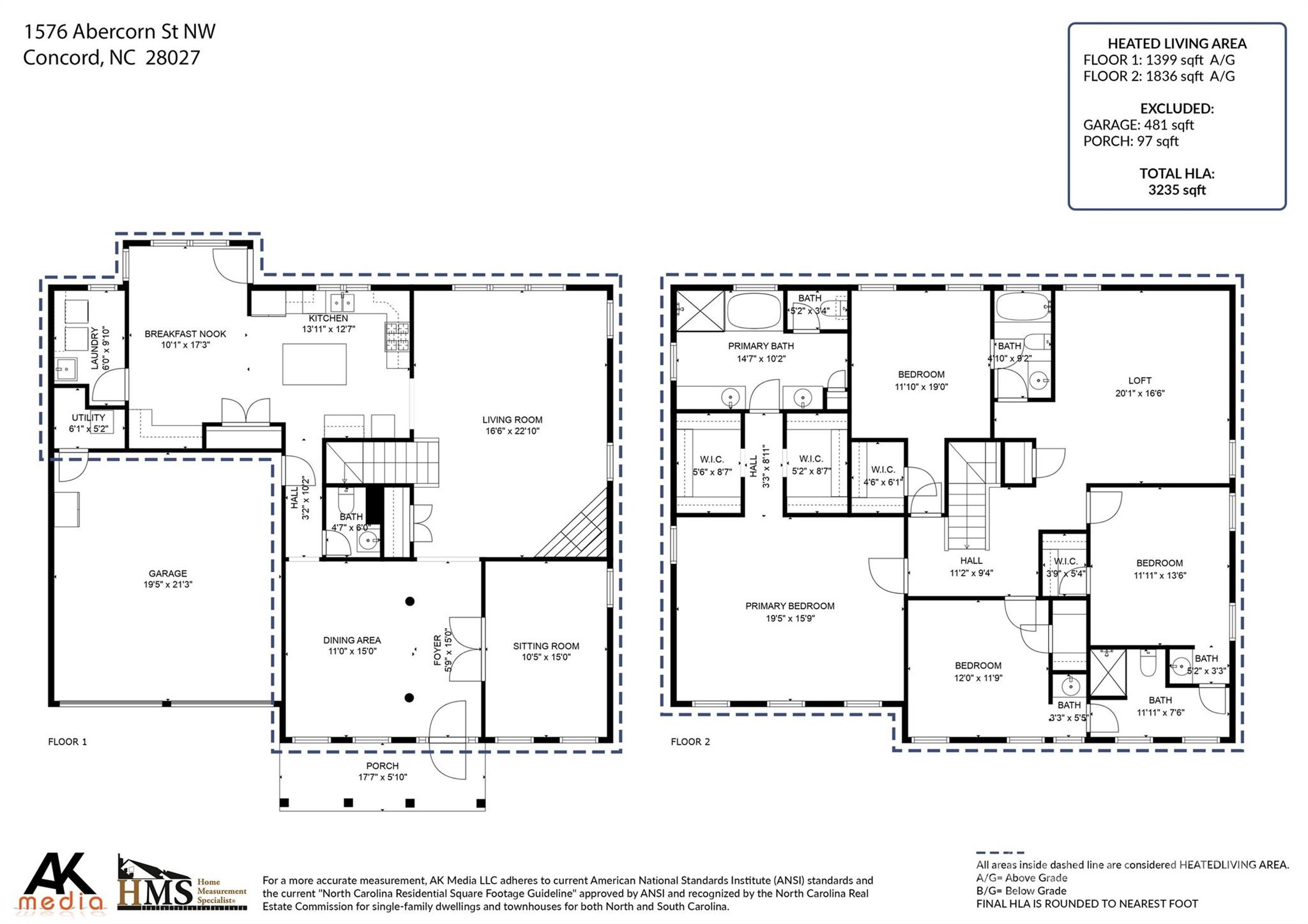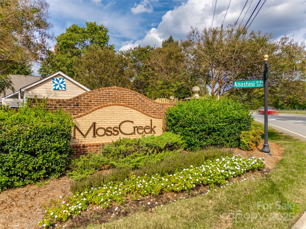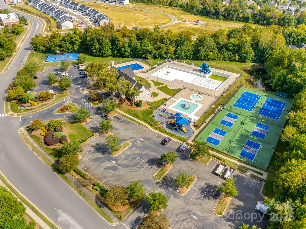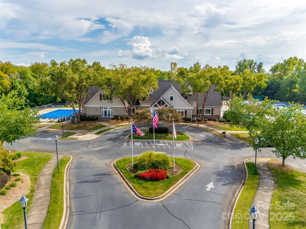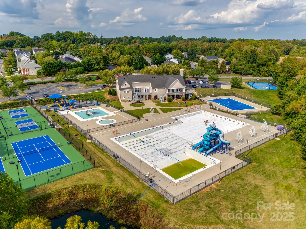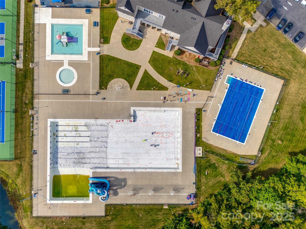1576 Abercorn Street
1576 Abercorn Street
Concord, NC 28027- Bedrooms: 4
- Bathrooms: 4
- Lot Size: 0.24 Acres
Description
Stunning 4-Bedroom Home in The Reserve at Moss Creek. Welcome to this immaculate and meticulously maintained 4-bedroom, 3.5-bath gem nestled in the highly sought-after Reserve neighborhood of Moss Creek. With soaring 10-foot ceilings on the main level and 9-foot ceilings upstairs, this spacious home offers both elegance and comfort. Interior Highlights: • Expansive kitchen with island, pantry, and abundant cabinetry—ideal for culinary enthusiasts. • Versatile main-level office that can easily convert into a 5th bedroom. • Tankless water heater for efficient, on-demand hot water. • Luxurious owner's suite featuring two oversized walk-in closets and a spa-like bathroom with dual sinks, soaking tub, and separate shower. • All upstairs bedrooms include walk-in closets for ample storage. • Dual-zone HVAC upstairs for personalized climate control in the primary suite. Outdoor Oasis: Step outside to a private, fenced backyard with an oversized stamped concrete patio—perfect for entertaining guests or enjoying peaceful evenings under the stars. This home blends thoughtful design with modern convenience in one of Concord’s most desirable communities featuring Olympic size pool and three others, fitness center, playground, club house, tennis, pickle ball and basketball courts, walking trails. Odell and Harris Road Schools are in the community. Minutes away from Concord Mills, I85, I77, restaurants and shopping of all kinds. Don’t miss your chance to experience refined living in Moss Creek!
Property Summary
| Property Type: | Residential | Property Subtype : | Single Family Residence |
| Year Built : | 2005 | Construction Type : | Site Built |
| Lot Size : | 0.24 Acres | Living Area : | 3,235 sqft |
Property Features
- Garage
- Attic Stairs Pulldown
- Cable Prewire
- Entrance Foyer
- Kitchen Island
- Walk-In Closet(s)
- Insulated Window(s)
- Fireplace
- Front Porch
- Patio
Appliances
- Dishwasher
- Disposal
- Exhaust Fan
- Microwave
- Plumbed For Ice Maker
- Tankless Water Heater
More Information
- Construction : Brick Partial, Vinyl
- Parking : Driveway, Detached Garage, Garage Faces Front
- Heating : Central, Forced Air, Heat Pump, Natural Gas, Zoned
- Cooling : Ceiling Fan(s), Central Air, Zoned
- Water Source : City
- Road : Publicly Maintained Road
- Listing Terms : Cash, Conventional, FHA
Based on information submitted to the MLS GRID as of 09-18-2025 11:50:04 UTC All data is obtained from various sources and may not have been verified by broker or MLS GRID. Supplied Open House Information is subject to change without notice. All information should be independently reviewed and verified for accuracy. Properties may or may not be listed by the office/agent presenting the information.
