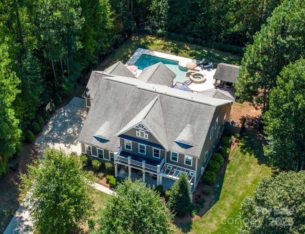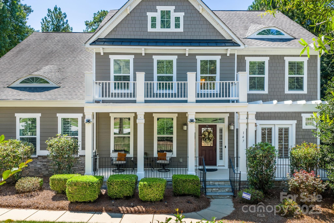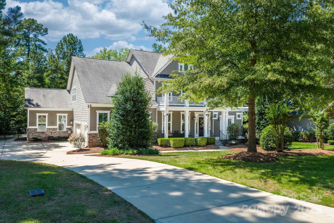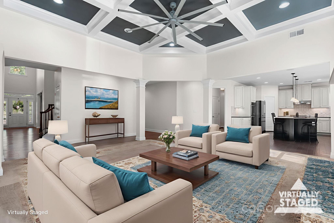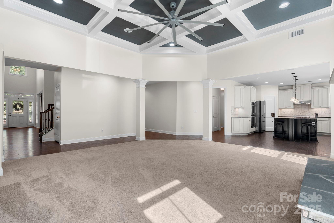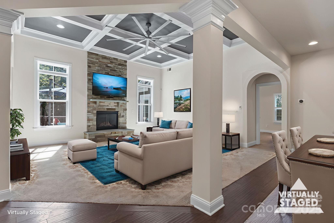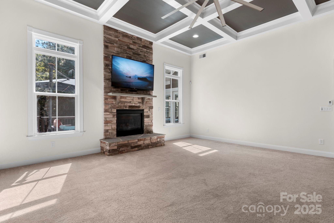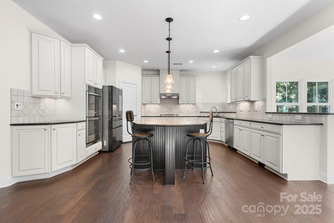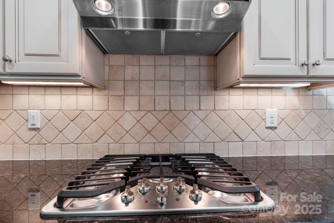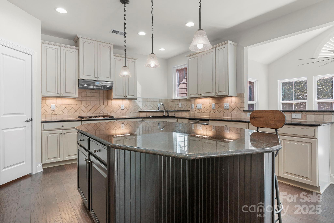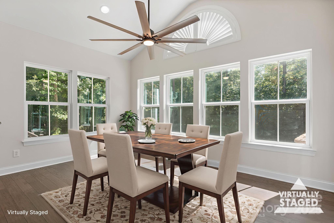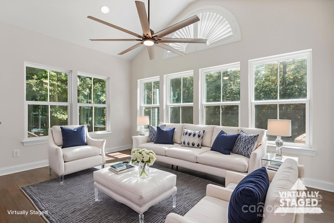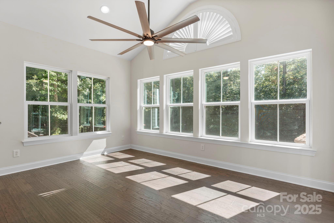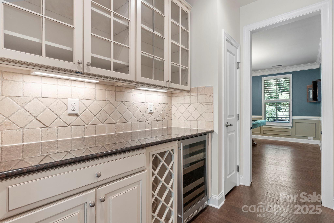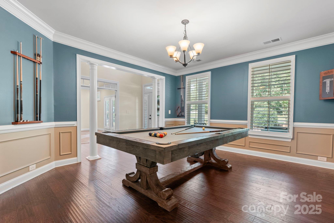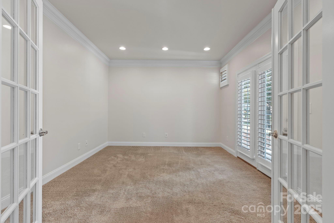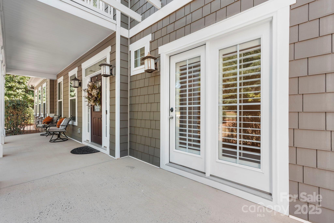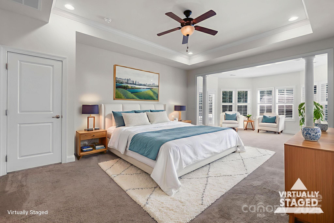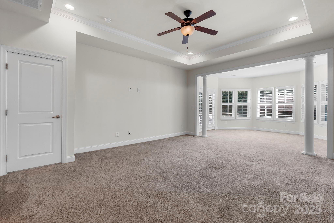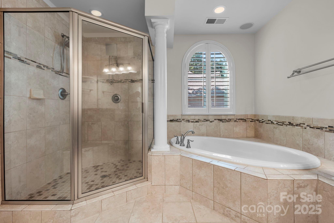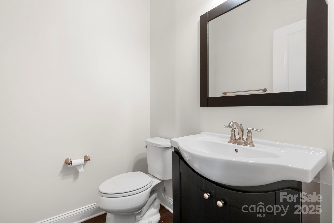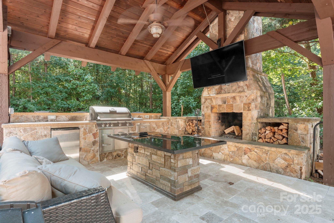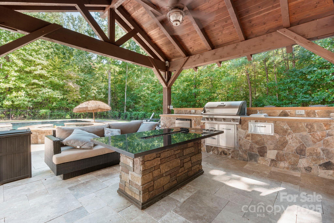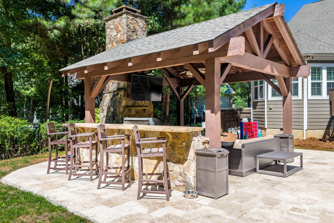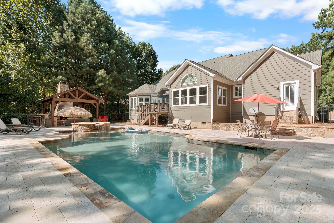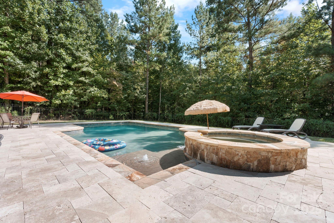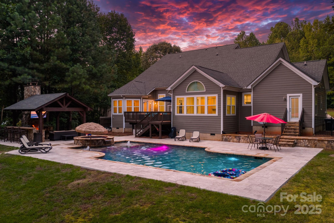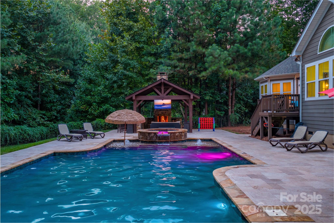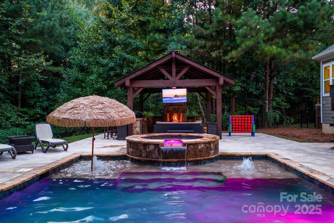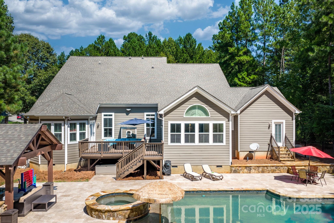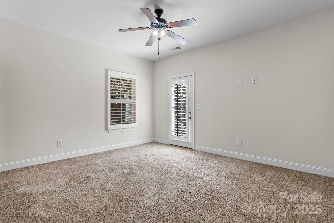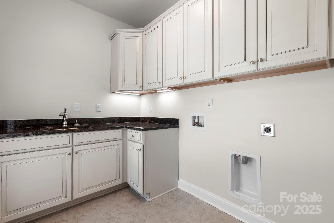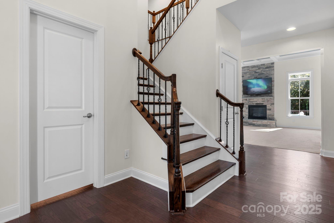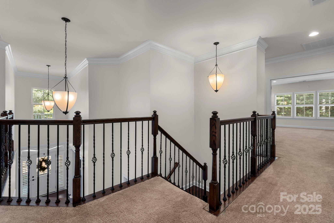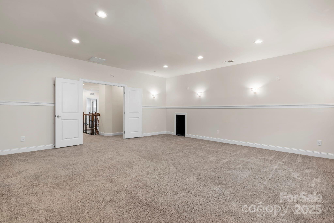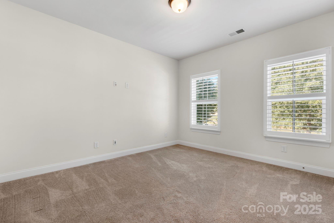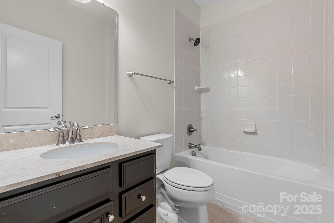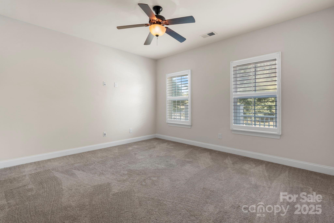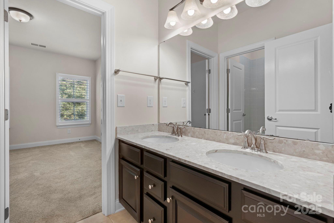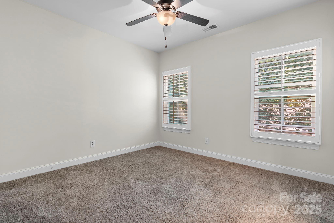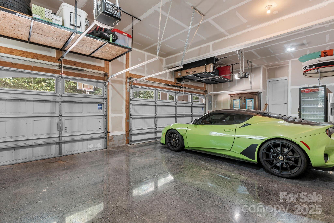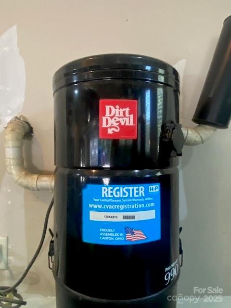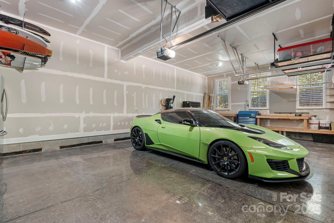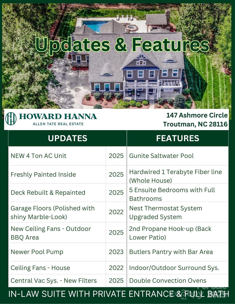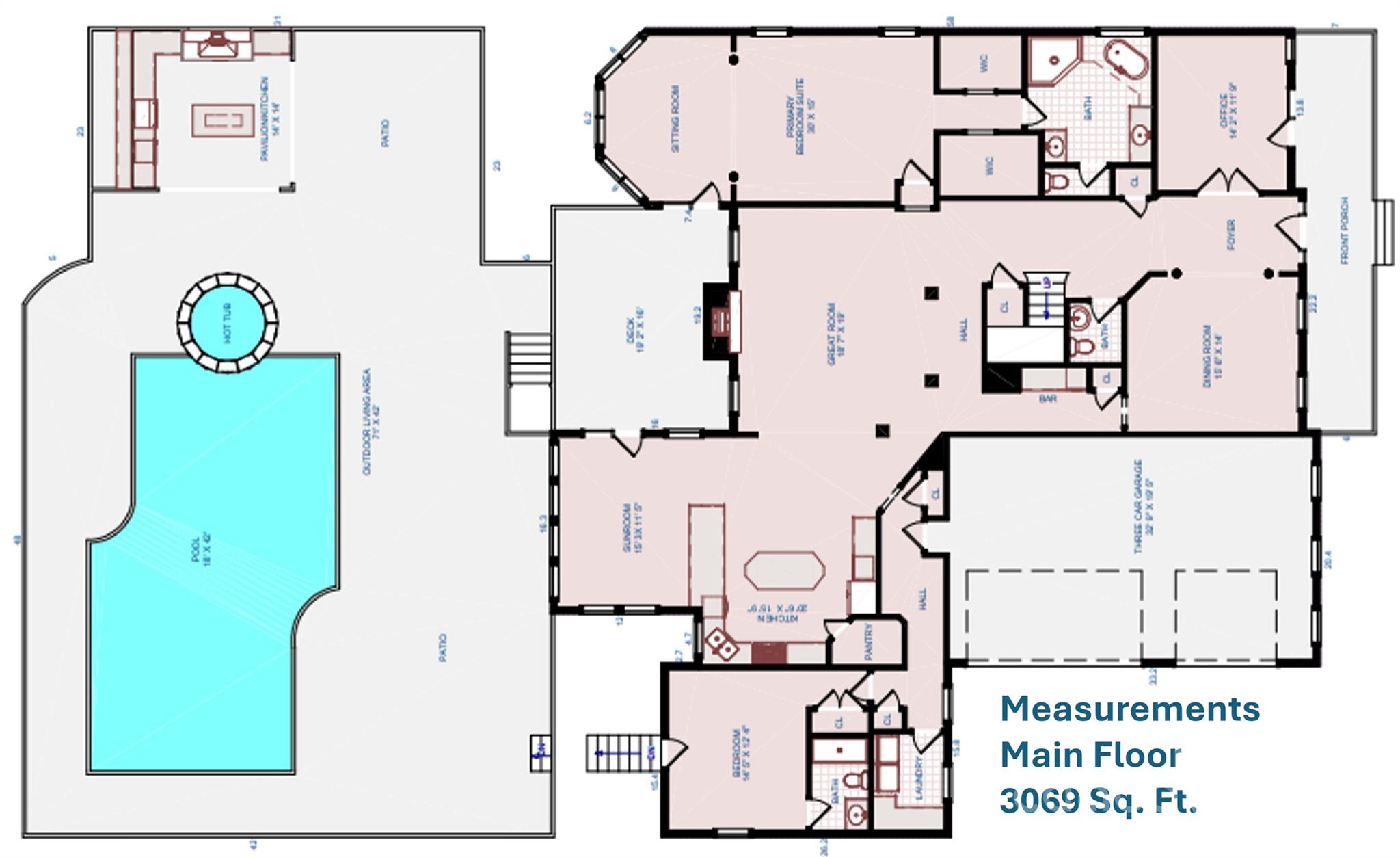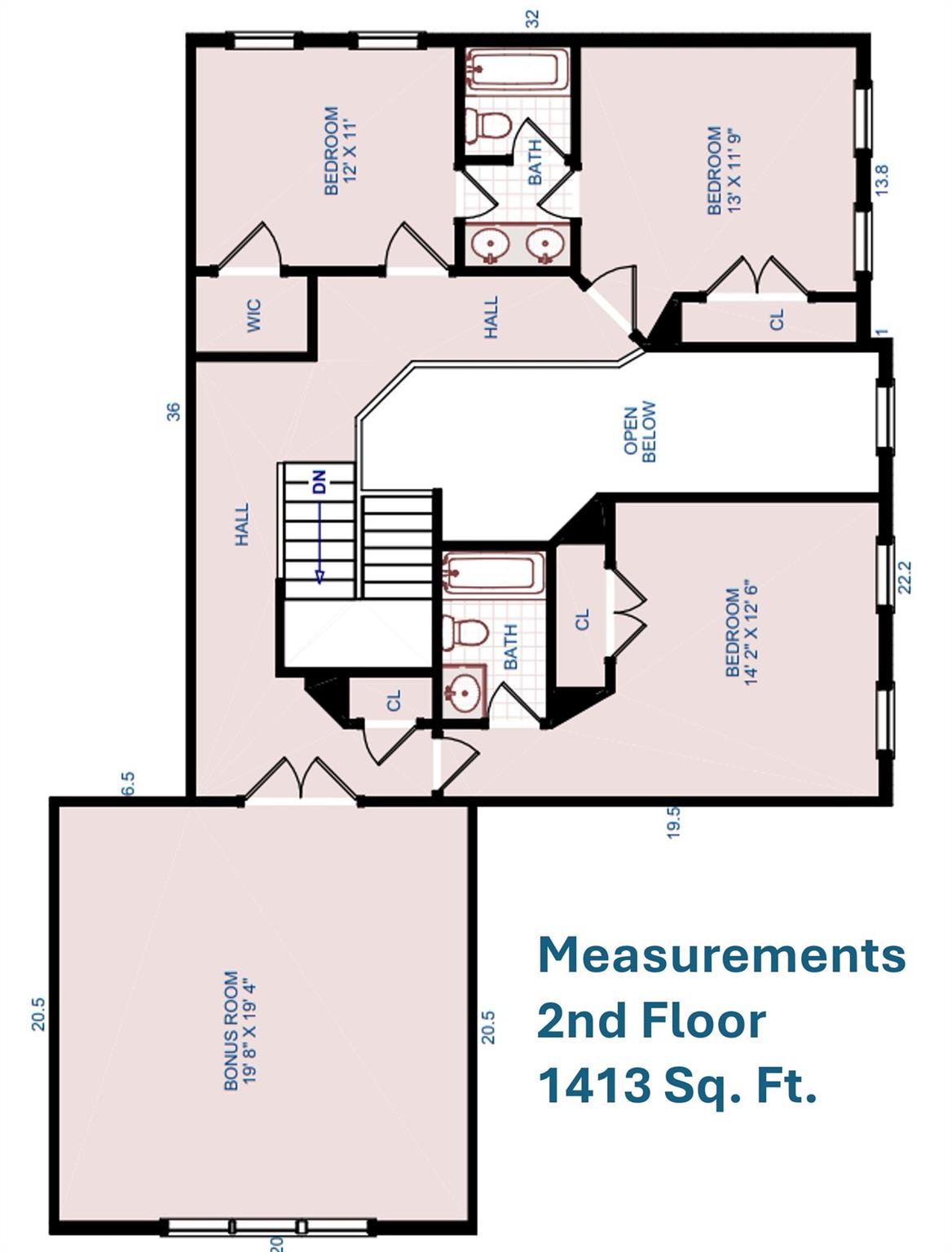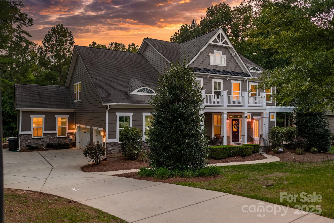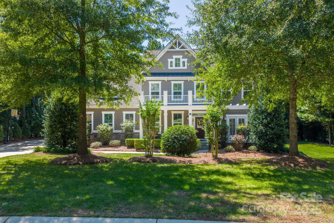147 Ashmore Circle
147 Ashmore Circle
Troutman, NC 28166- Bedrooms: 5
- Bathrooms: 5
- Lot Size: 0.55 Acres
Description
RESORT-STYLE LIVING IN FALLS COVE! This custom 5-bedroom, 4.5-bathroom home blends elegance, comfort, and functionality. Curb appeal is undeniable, and the backyard retreat boasts an 18’x42’ gunite saltwater pool and spa surrounded by travertine tile. The covered outdoor kitchen features dual (gas/wood) fireplace, grill, refrigerator, table with fire feature, 1 stove top, sitting bar, and a new fan. >>> INSIDE, an open-concept great room with coffered ceiling and stacked-stone fireplace flows to a chef’s kitchen with oversized island, granite counters, stainless appliances, double ovens, and butler’s pantry. Just off the kitchen is a bright and airy sunroom overlooking the pool, filling the home with natural light. >>> THE MAIN LEVEL primary suite has a door leading to the deck and pool area. It features a spa-like bath with soaking tub, walk-in shower, dual vanities, and two closets. Guests enjoy a PRIVATE ENTRY IN-LAW SUITE that opens to the pool area and has direct access to the rest of the home, while UPSTAIRS offers three ensuite bedrooms and a media room. Hand-scraped hardwoods and whole-home surround sound complete the interior. The deck off the sunroom, kitchen, and primary suite has been completely rebuilt and freshly painted. >>> See the full list of Updates & Features shown in the photos. Other features include: Central Vac (Dirt Devil), new 4-ton A/C, fresh paint, and even a 3-car garage with polished marble-effect floors and built-ins. >>> THIS HOME TRULY HAS IT ALL: resort style, comfort, and an unbeatable location near shopping, dining, highly sought after schools, and with the benefit of low Iredell County taxes. >>> All outdoor and patio furniture is negotiable, as is the pool table and supplies.
Property Summary
| Property Type: | Residential | Property Subtype : | Single Family Residence |
| Year Built : | 2014 | Construction Type : | Site Built |
| Lot Size : | 0.55 Acres | Living Area : | 4,482 sqft |
Property Features
- Level
- Wooded
- Garage
- Attic Stairs Pulldown
- Breakfast Bar
- Built-in Features
- Central Vacuum
- Garden Tub
- Kitchen Island
- Open Floorplan
- Pantry
- Split Bedroom
- Walk-In Closet(s)
- Walk-In Pantry
- Other - See Remarks
- Insulated Window(s)
- Window Treatments
- Fireplace
- Balcony
- Covered Patio
- Deck
- Front Porch
- Patio
- Rear Porch
- Other - See Remarks
Appliances
- Bar Fridge
- Convection Oven
- Dishwasher
- Disposal
- Double Oven
- Electric Oven
- Exhaust Fan
- Exhaust Hood
- Gas Cooktop
- Microwave
- Plumbed For Ice Maker
- Refrigerator with Ice Maker
- Self Cleaning Oven
- Tankless Water Heater
- Wall Oven
- Wine Refrigerator
More Information
- Construction : Fiber Cement, Stone Veneer
- Roof : Shingle, Wood
- Parking : Driveway, Attached Garage, Garage Door Opener, Garage Faces Side, Keypad Entry
- Heating : Fresh Air Ventilation, Heat Pump, Natural Gas, Zoned
- Cooling : Ceiling Fan(s), Central Air, Gas, Heat Pump, Zoned
- Water Source : City
- Road : Publicly Maintained Road
- Listing Terms : Cash, Conventional, VA Loan
Based on information submitted to the MLS GRID as of 09-18-2025 11:50:04 UTC All data is obtained from various sources and may not have been verified by broker or MLS GRID. Supplied Open House Information is subject to change without notice. All information should be independently reviewed and verified for accuracy. Properties may or may not be listed by the office/agent presenting the information.
