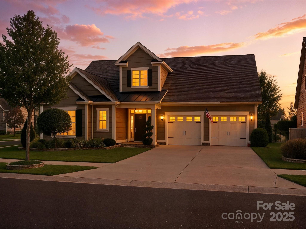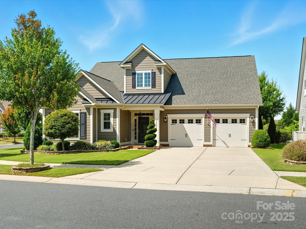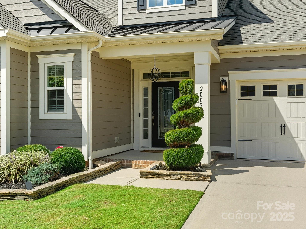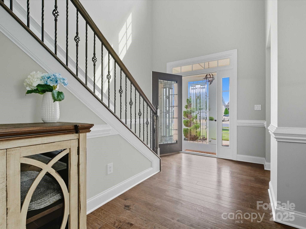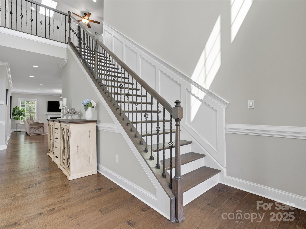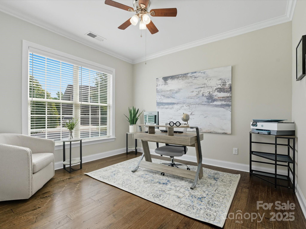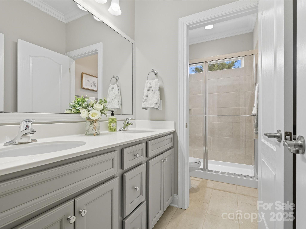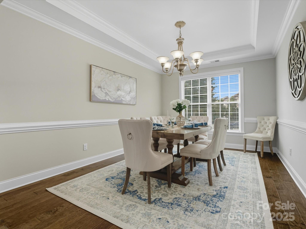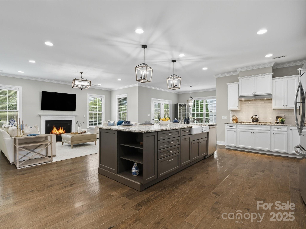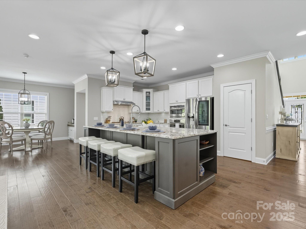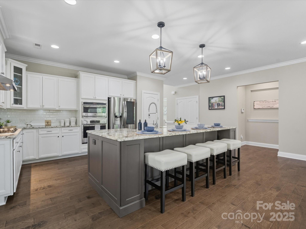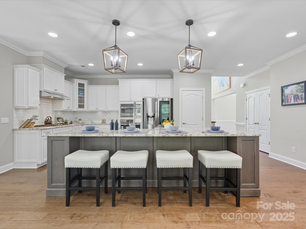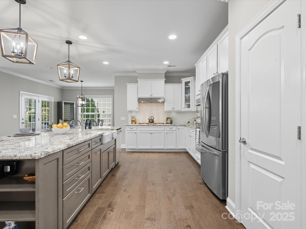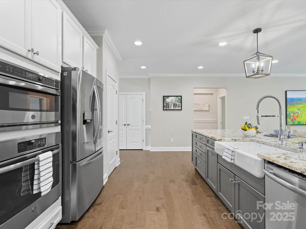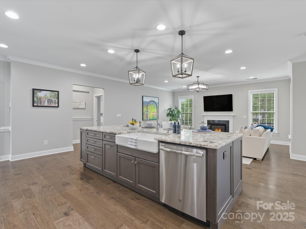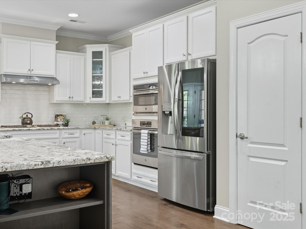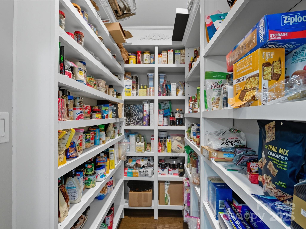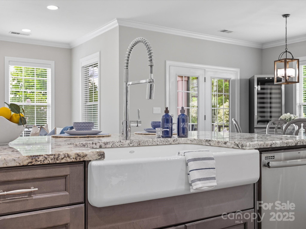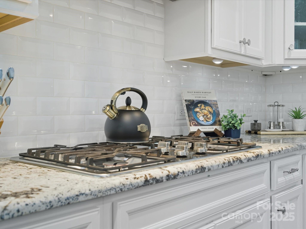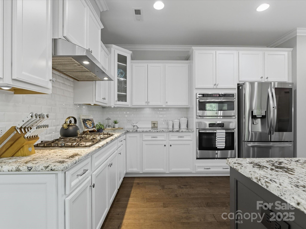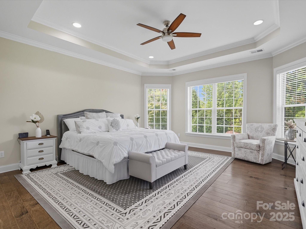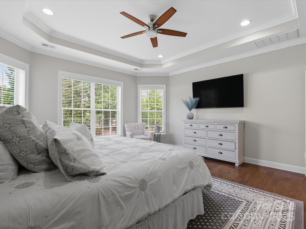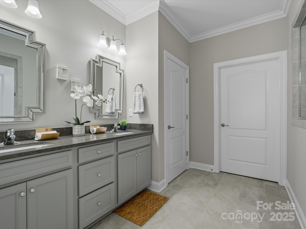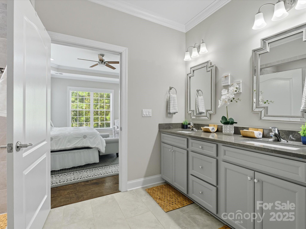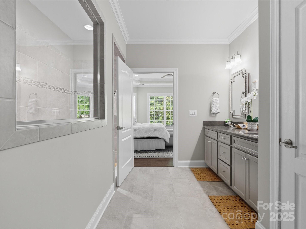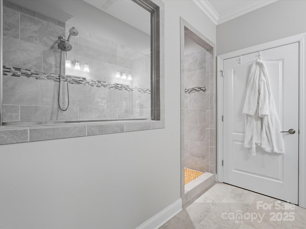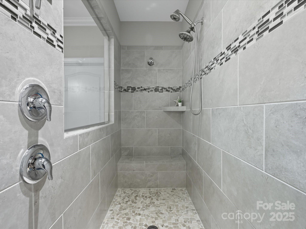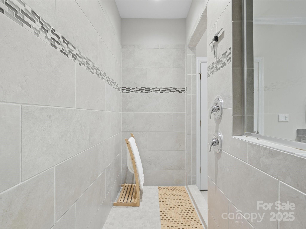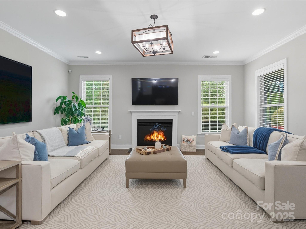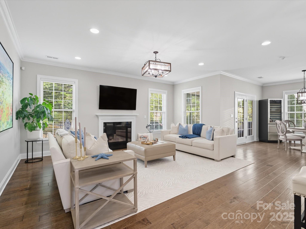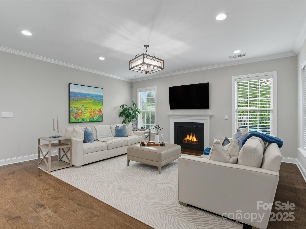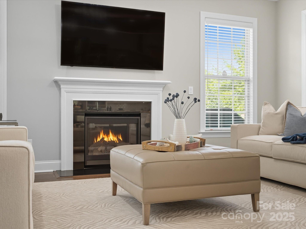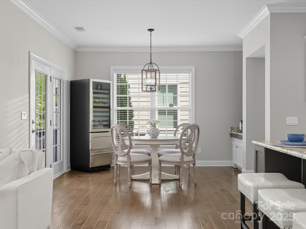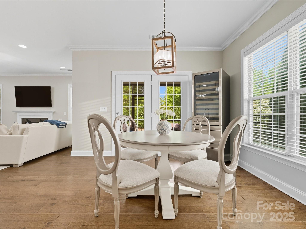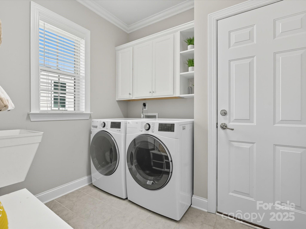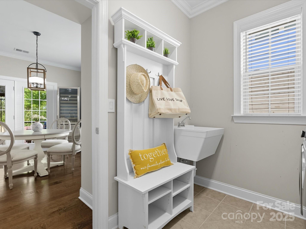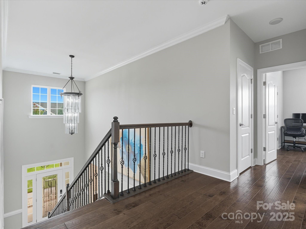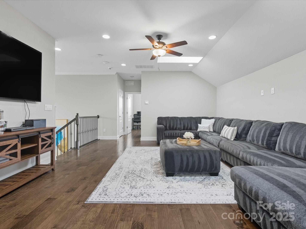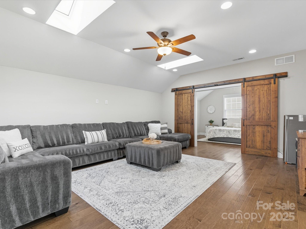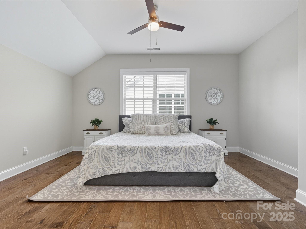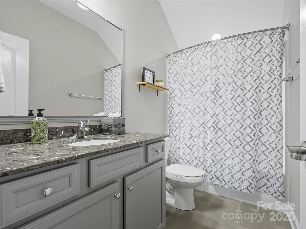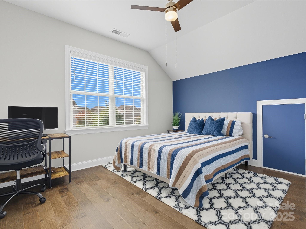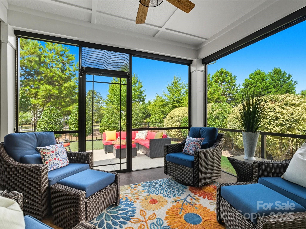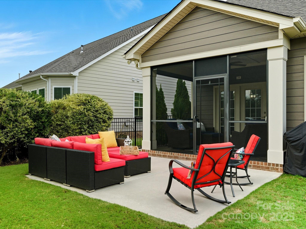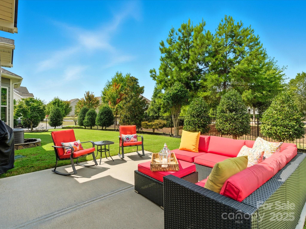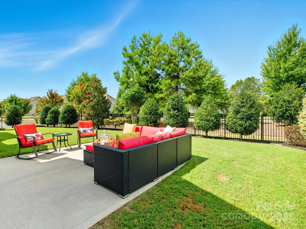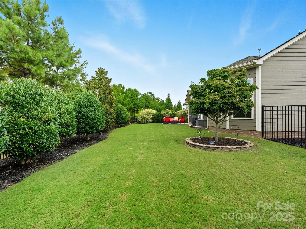2005 Henshaw Road
2005 Henshaw Road
Waxhaw, NC 28173- Bedrooms: 4
- Bathrooms: 3
- Lot Size: 0.23 Acres
Description
Welcome to an architectural masterpiece where sophistication meets functionality in perfect harmony. Exceptional craftsmanship throughout its thoughtfully designed spaces. Upon entry, guests are greeted by a dramatic two-story foyer featuring a magnificent wooden grand staircase, while upgraded lighting fixtures illuminate oversized windows that bathe interiors in natural radiance. The primary bedroom, conveniently located on the main floor, offers luxurious retreat-style living with spa-inspired shower retreat. An open floor plan seamlessly connects living spaces, enhanced by soaring tray ceilings, rich crown moldings, and gleaming wood floors that flow throughout. The Heart of this home lies a massive gourmet kitchen serves as the home's culinary heart, boasting beautiful granite countertops, abundant storage solutions, and custom walk-in pantry with specialized shelving. Stunning Dining Room space and main floor guestroom w/ full bath. Upstairs, two additional bedrooms share a full bathroom, while a light-filled oversized loft area features skylights and barn door accents. Outdoor living reaches new heights with a screened porch overlooking professionally landscaped grounds, complete with custom hardscaping and efficient irrigation systems. The fully fenced yard provides privacy and security, while thoughtful touches like a custom garbage enclosure maintain the property's pristine appearance. Located in desirable Millbridge in Waxhaw, in a resort style living subdivision offers everything you are looking for.
Property Summary
| Property Type: | Residential | Property Subtype : | Single Family Residence |
| Year Built : | 2018 | Construction Type : | Site Built |
| Lot Size : | 0.23 Acres | Living Area : | 2,956 sqft |
Property Features
- Corner Lot
- Level
- Private
- Wooded
- Other - See Remarks
- Garage
- Attic Walk In
- Breakfast Bar
- Built-in Features
- Entrance Foyer
- Kitchen Island
- Open Floorplan
- Pantry
- Storage
- Walk-In Closet(s)
- Walk-In Pantry
- Other - See Remarks
- Insulated Window(s)
- Skylight(s)
- Fireplace
- Covered Patio
- Enclosed
- Patio
- Rear Porch
- Screened Patio
Appliances
- Bar Fridge
- Convection Microwave
- Dishwasher
- Disposal
- Electric Water Heater
- Exhaust Hood
- Gas Cooktop
- Ice Maker
- Oven
- Plumbed For Ice Maker
- Refrigerator with Ice Maker
- Self Cleaning Oven
- Wall Oven
More Information
- Construction : Fiber Cement
- Roof : Shingle
- Parking : Driveway, Attached Garage, Garage Faces Front
- Heating : Forced Air, Natural Gas
- Cooling : Ceiling Fan(s), Central Air, Zoned
- Water Source : City
- Road : Publicly Maintained Road
- Listing Terms : Cash, Conventional, FHA, VA Loan
Based on information submitted to the MLS GRID as of 09-18-2025 11:55:04 UTC All data is obtained from various sources and may not have been verified by broker or MLS GRID. Supplied Open House Information is subject to change without notice. All information should be independently reviewed and verified for accuracy. Properties may or may not be listed by the office/agent presenting the information.
