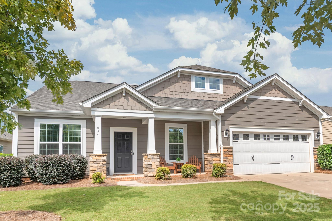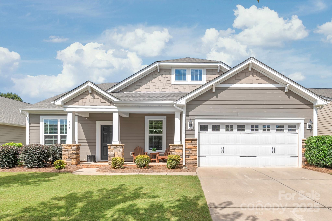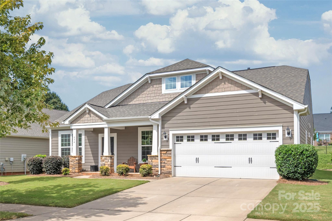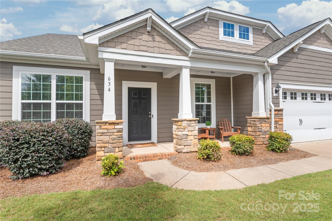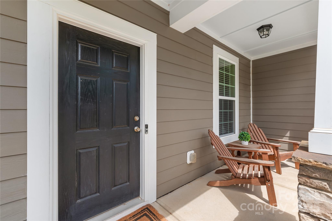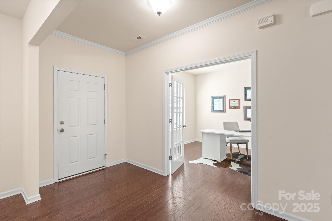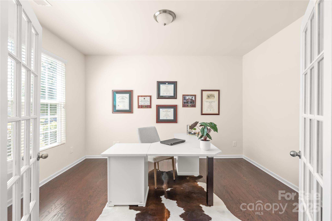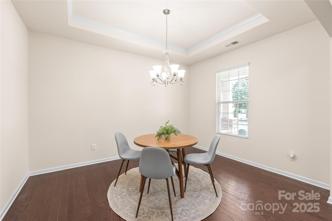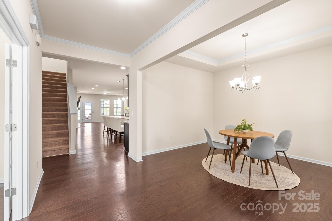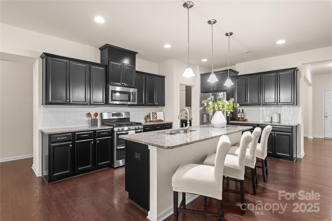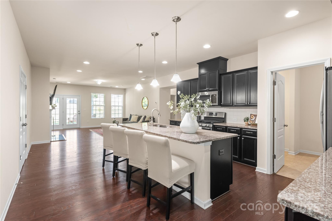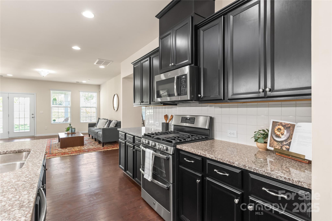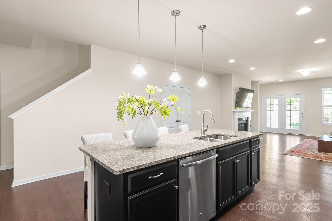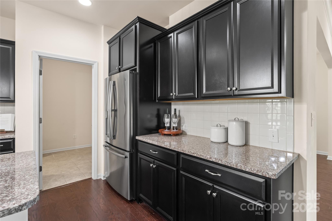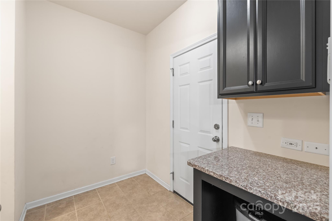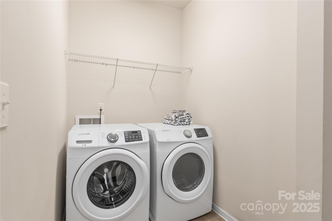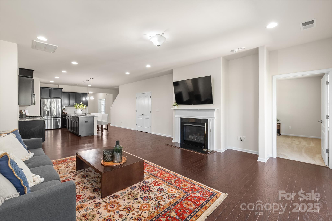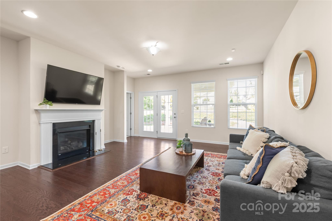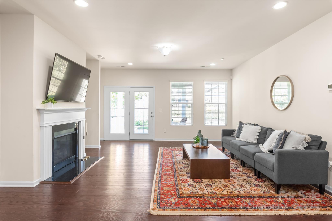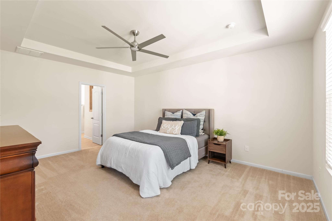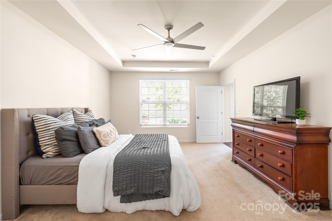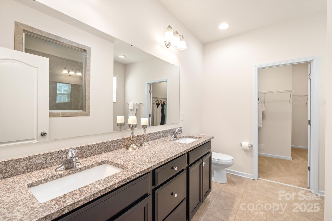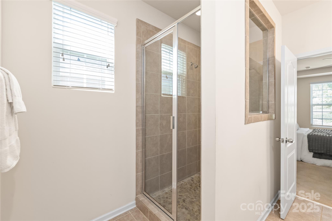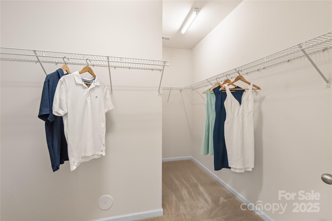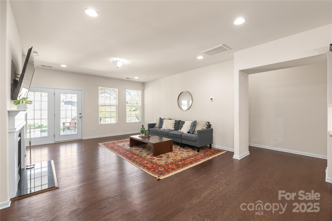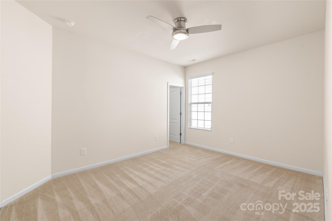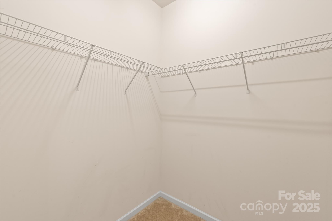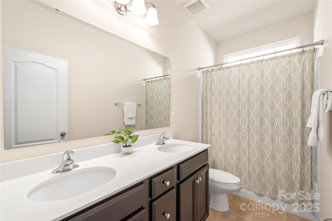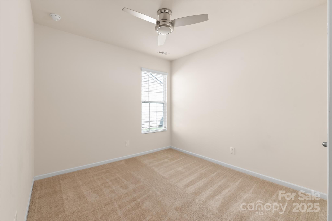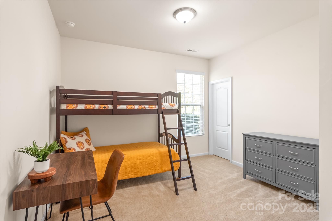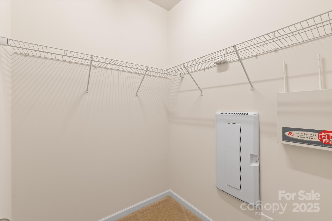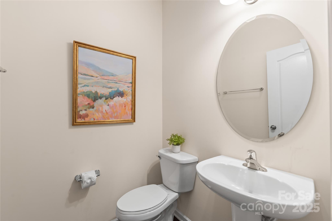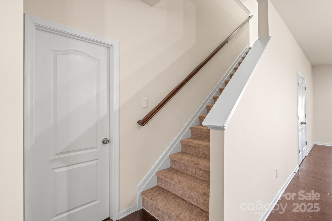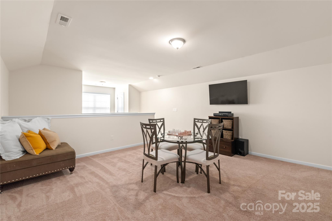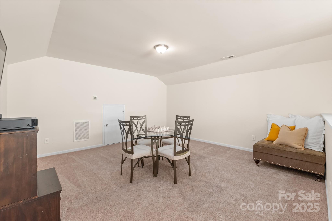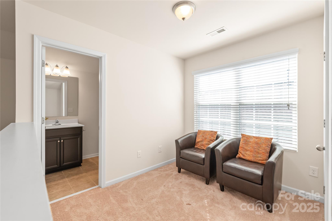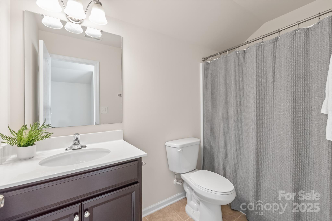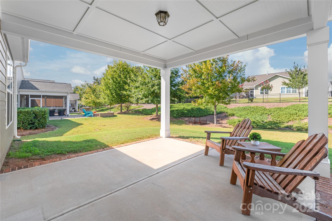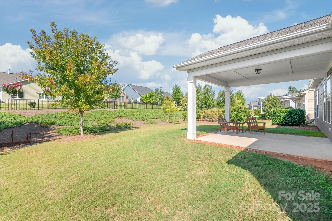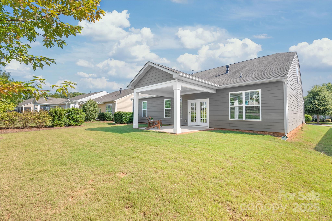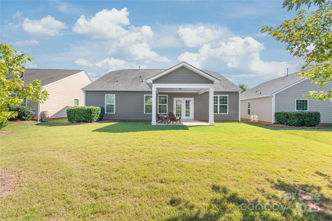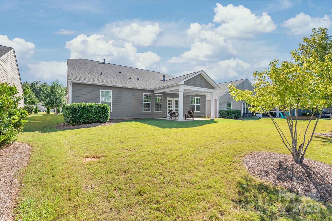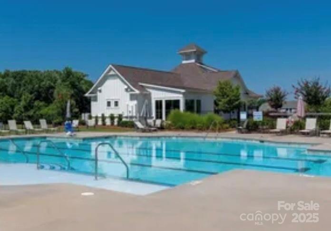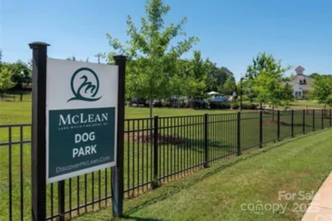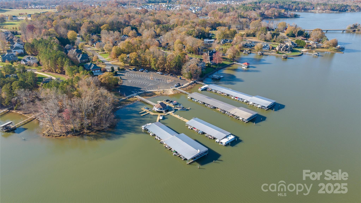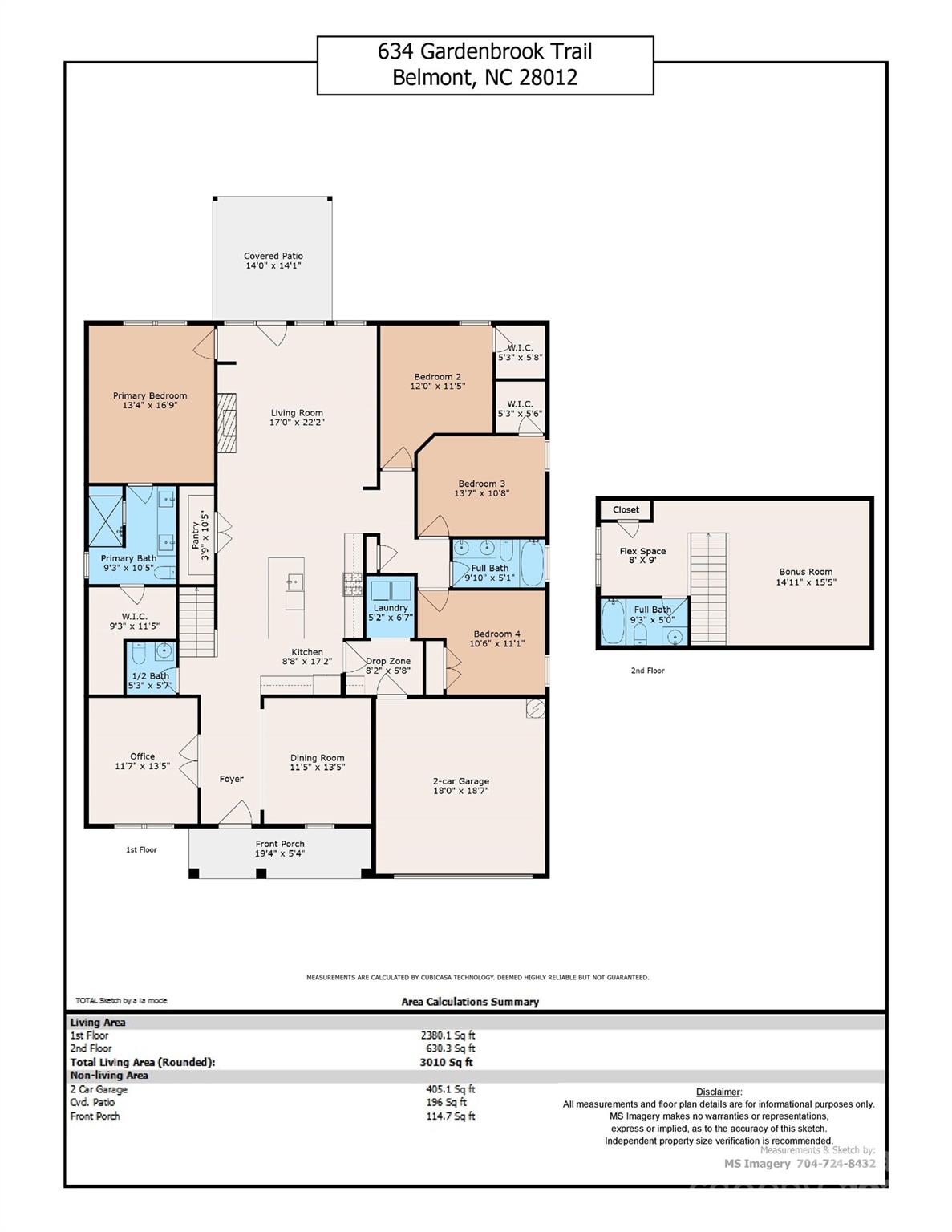634 Gardenbrook Trail
634 Gardenbrook Trail
Belmont, NC 28012- Bedrooms: 4
- Bathrooms: 4
- Lot Size: 0.23 Acres
Description
Imagine living just minutes from downtown Belmont, where charming shops, dining, and community events are always close by. Spend weekends exploring the Stowe Botanical Gardens, hiking or biking the Carolina Thread Trail, or taking the boat out on Lake Wylie’s 13,000+ acres of recreation. Welcome to 634 Gardenbrook Trail in The Conservancy at McLean, a highly desirable community with amenities designed to fit your lifestyle. This move-in ready home offers main-level living with 4 bedrooms, a dedicated office, and an open design perfect for both everyday life and entertaining. The chef’s kitchen is the heart of the home, with an oversized island, gas range, granite countertops, and plenty of cabinet space. The primary suite offers a private retreat with a spa-like bath featuring dual sinks, a tiled shower, and a huge walk-in closet. Three additional bedrooms are thoughtfully positioned for privacy, while upstairs you’ll find a spacious bonus room and flex space with full bath—perfect for a media room, guest suite, or playroom. Here, the HOA takes care of lawn mowing, edging, and seasonal pine needles, giving you more time to enjoy the neighborhood pool, fitness center, dog park, and direct access to nature trails. At 634 Gardenbrook Trail, you’re not just buying a home—you’re choosing an experience, a community, and lifestyle.
Property Summary
| Property Type: | Residential | Property Subtype : | Single Family Residence |
| Year Built : | 2017 | Construction Type : | Site Built |
| Lot Size : | 0.23 Acres | Living Area : | 3,010 sqft |
Property Features
- Level
- Garage
- Attic Other
- Attic Stairs Pulldown
- Cable Prewire
- Entrance Foyer
- Kitchen Island
- Open Floorplan
- Pantry
- Split Bedroom
- Walk-In Closet(s)
- Insulated Window(s)
- Fireplace
- Covered Patio
- Front Porch
- Rear Porch
Appliances
- Dishwasher
- Disposal
- Electric Water Heater
- Microwave
- Refrigerator
- Washer/Dryer
More Information
- Construction : Hardboard Siding
- Roof : Shingle
- Parking : Driveway, Attached Garage
- Heating : Forced Air, Natural Gas, Zoned
- Cooling : Ceiling Fan(s), Central Air, Zoned
- Water Source : City
- Road : Publicly Maintained Road
- Listing Terms : Cash, Conventional, FHA, VA Loan
Based on information submitted to the MLS GRID as of 09-18-2025 11:55:04 UTC All data is obtained from various sources and may not have been verified by broker or MLS GRID. Supplied Open House Information is subject to change without notice. All information should be independently reviewed and verified for accuracy. Properties may or may not be listed by the office/agent presenting the information.
