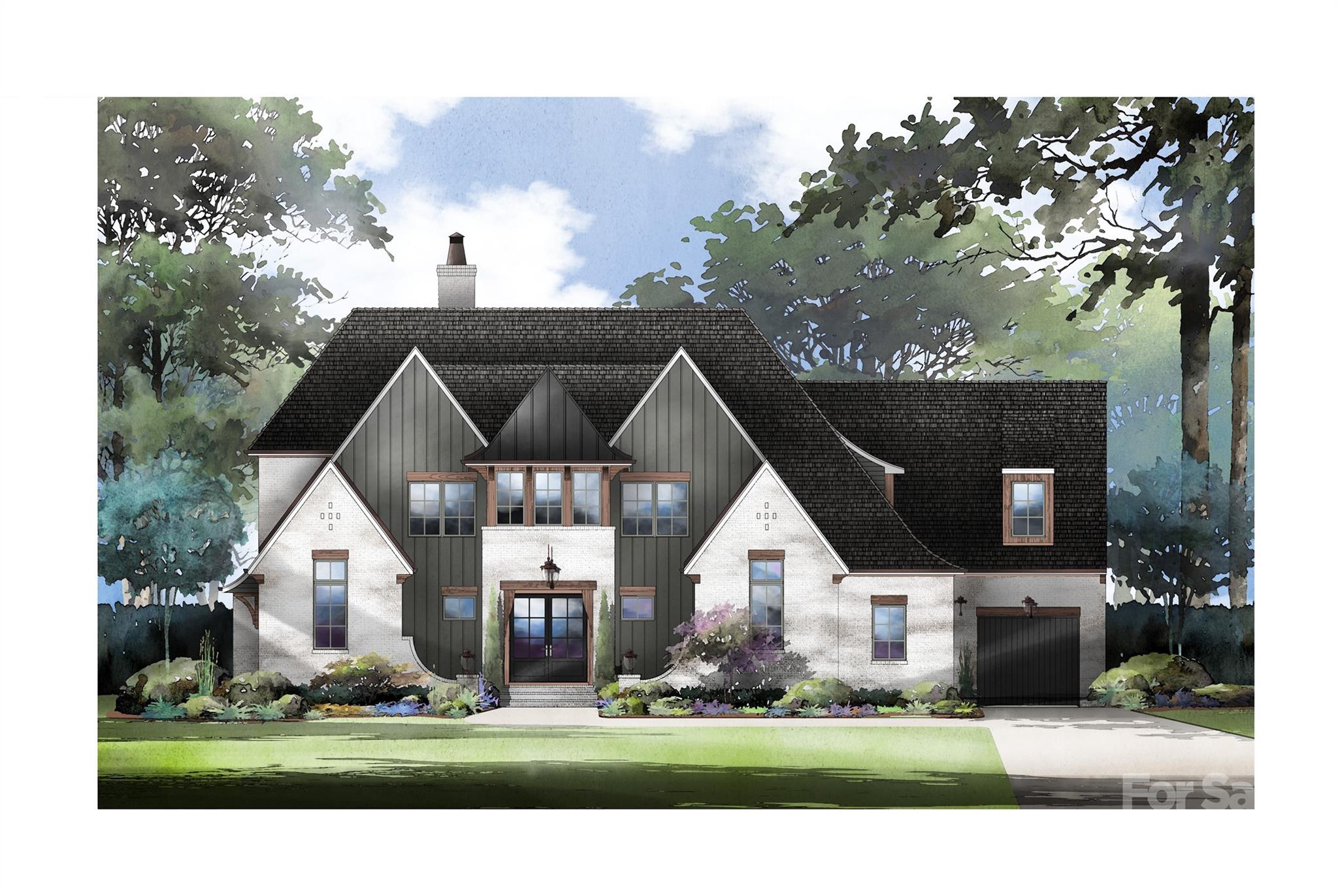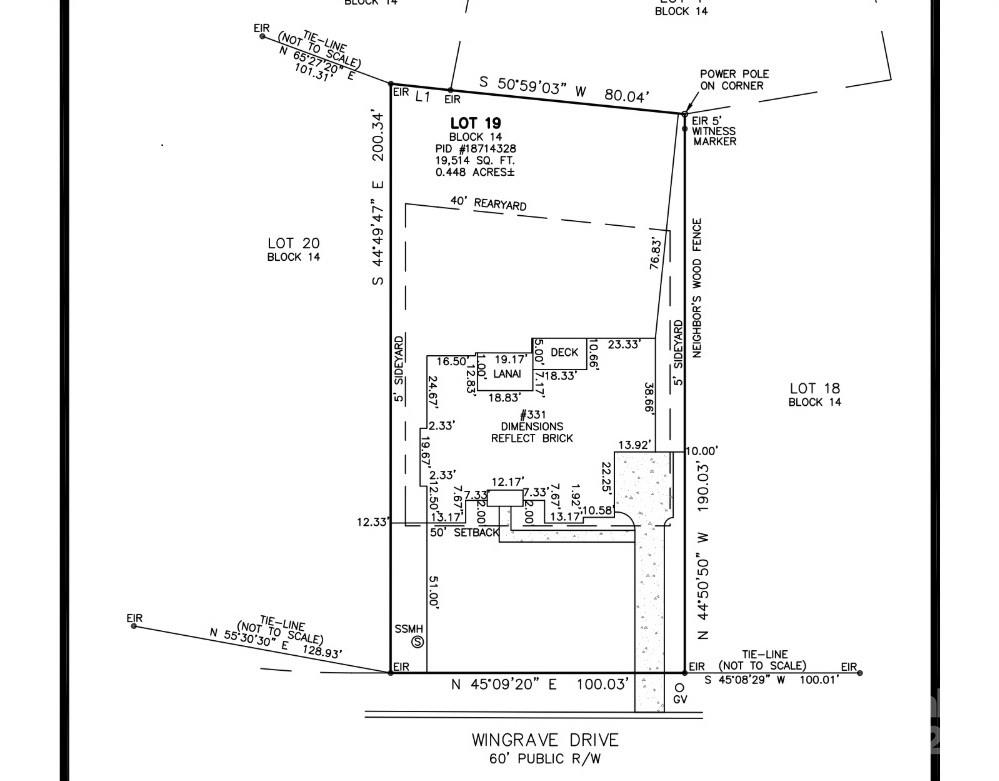331 Wingrave Drive
331 Wingrave Drive
Charlotte, NC 28270- Bedrooms: 5
- Bathrooms: 6
- Lot Size: 0.448 Acres
Description
Welcome to 331 Wingrave Drive — a brand-new, custom-built Modern European estate tucked away on nearly half an acre in the highly sought-after Lansdowne community. Perfectly positioned near Charlotte’s best private schools, shopping, dining, and more, this stunning residence combines timeless elegance with modern comfort. This 5-bedroom, 5.5-bath masterpiece spans over 6,000 heated square feet across 2.5 stories, complete with multiple flex/bonus rooms and an oversized 3-car garage. Inside, soaring ceilings set the tone — 10’ on the main, 9’ upstairs, and 10’ in the third-floor flex space. Architectural details abound with coffered, beamed, tray, and vaulted ceilings throughout. The main level hosts both the luxurious primary suite and an additional guest suite/flex room. Designed for entertaining, the open floor plan features an oversized chef’s kitchen with custom cabinetry, commercial-grade appliances, and a large eat-in dining area, complemented by a separate scullery and prep room. Enjoy seamless indoor-outdoor living with spacious covered porches, complete with a kitchenette, overlooking the private, level, fenced backyard — the perfect canvas for a pool, outdoor kitchen, firepit, playground, or sports court. Framing is nearly complete, and interior selections are just beginning. Buyers may personalize finishes with allocated allowances, or trust our design team’s proven expertise to deliver a breathtaking final product. Act quickly — whether you want to put your personal touch on the details or simply move into a finished showcase, this opportunity will not last long.
Property Summary
| Property Type: | Residential | Property Subtype : | Single Family Residence |
| Year Built : | 2025 | Construction Type : | Site Built |
| Lot Size : | 0.448 Acres | Living Area : | 6,002 sqft |
Property Features
- Garage
- Attic Other
- Built-in Features
- Drop Zone
- Entrance Foyer
- Garden Tub
- Kitchen Island
- Open Floorplan
- Split Bedroom
- Walk-In Closet(s)
- Walk-In Pantry
- Insulated Window(s)
- Skylight(s)
- Fireplace
- Covered Patio
- Front Porch
- Rear Porch
Appliances
- Bar Fridge
- Disposal
- ENERGY STAR Qualified Dishwasher
- ENERGY STAR Qualified Freezer
- ENERGY STAR Qualified Refrigerator
- Exhaust Fan
- Exhaust Hood
- Gas Range
- Gas Water Heater
- Ice Maker
- Microwave
- Plumbed For Ice Maker
- Tankless Water Heater
- Wine Refrigerator
More Information
- Construction : Brick Partial, Fiber Cement
- Roof : Aluminum, Shingle
- Parking : Driveway, Electric Vehicle Charging Station(s), Attached Garage, Garage Door Opener, Garage Faces Front, Garage Faces Side, Keypad Entry
- Heating : Central, ENERGY STAR Qualified Equipment
- Cooling : Central Air, ENERGY STAR Qualified Equipment
- Water Source : City
- Road : Publicly Maintained Road
- Listing Terms : Cash, Conventional
Based on information submitted to the MLS GRID as of 09-17-2025 23:50:04 UTC All data is obtained from various sources and may not have been verified by broker or MLS GRID. Supplied Open House Information is subject to change without notice. All information should be independently reviewed and verified for accuracy. Properties may or may not be listed by the office/agent presenting the information.


