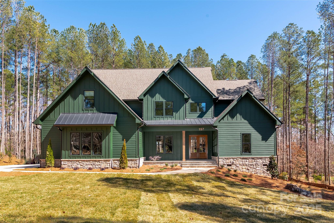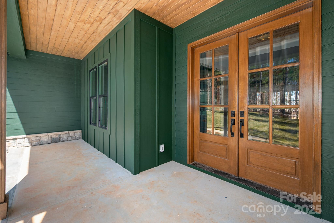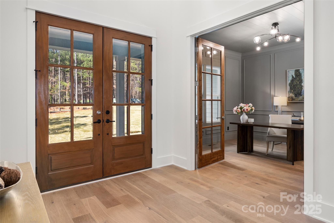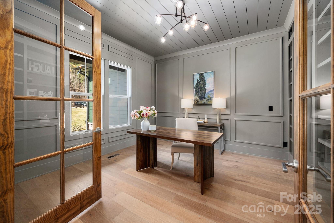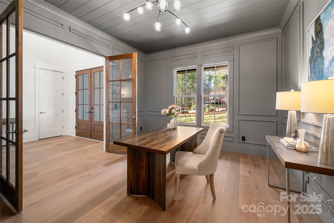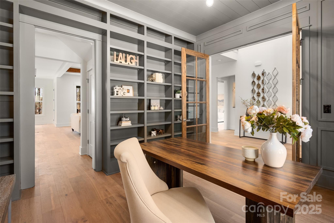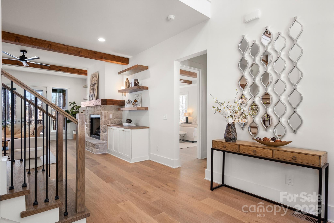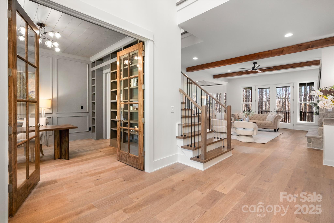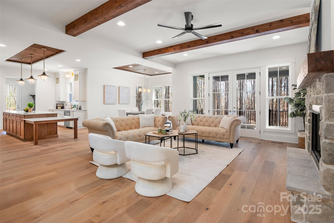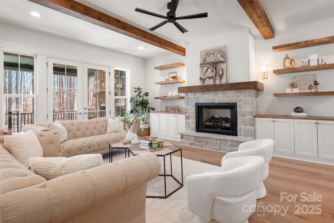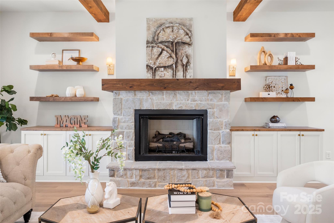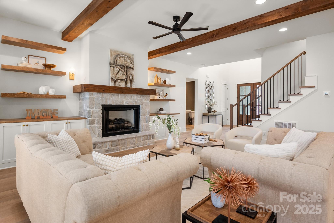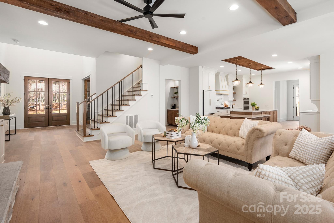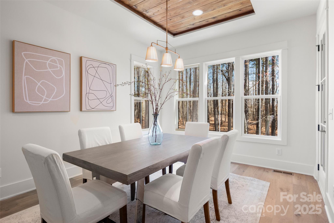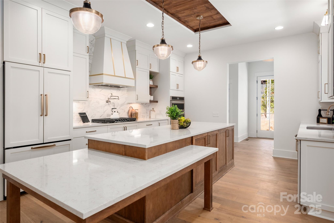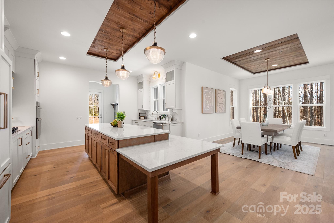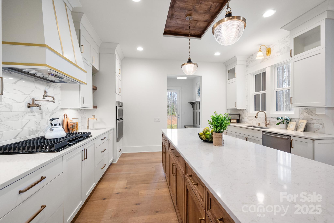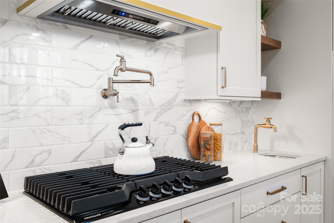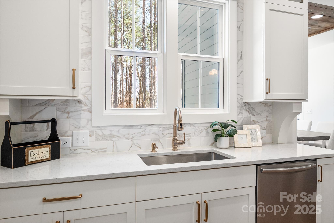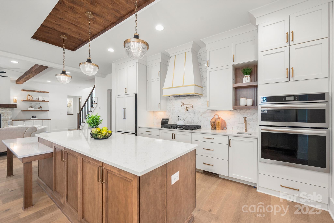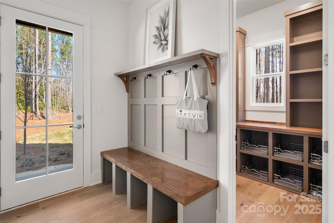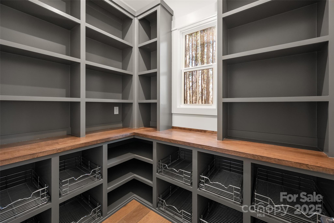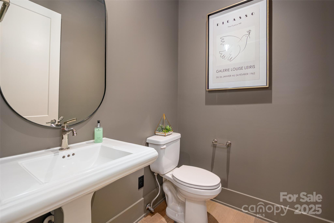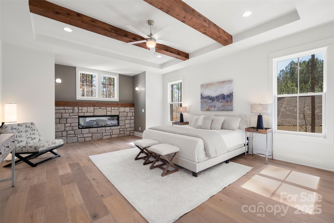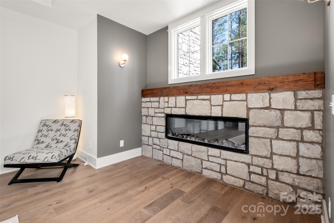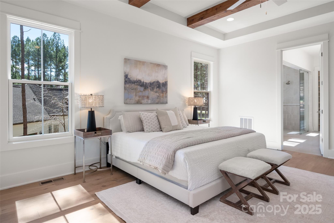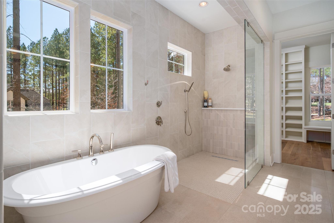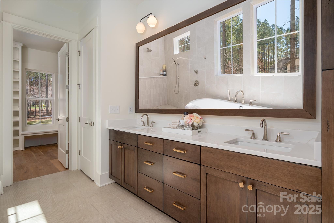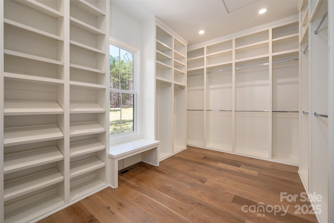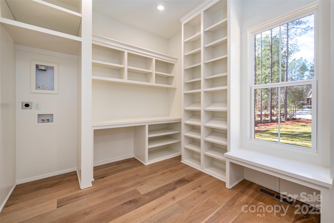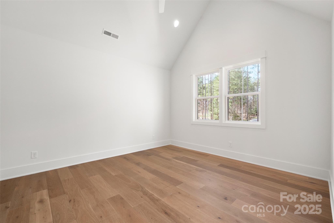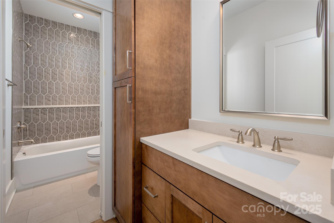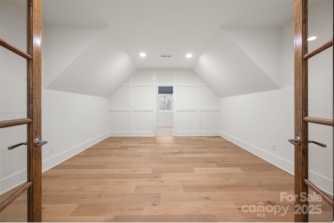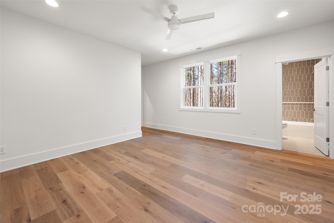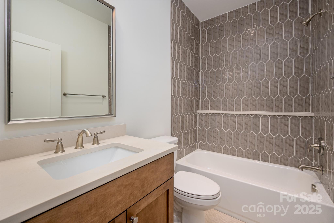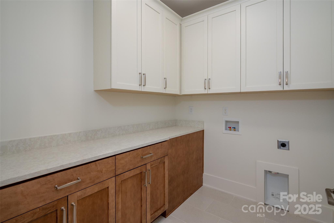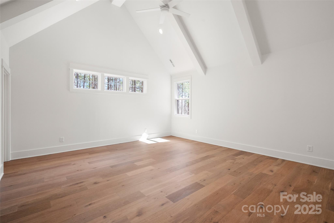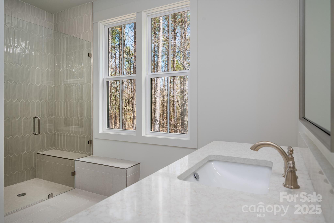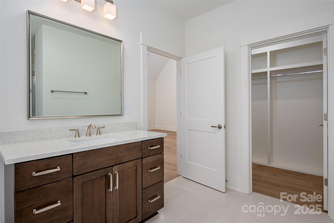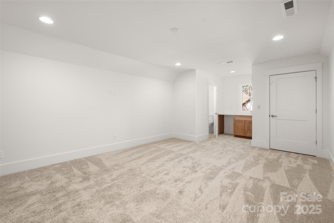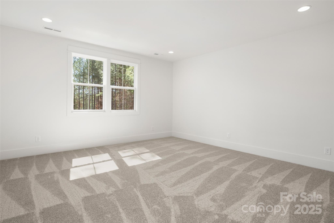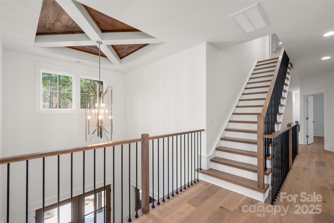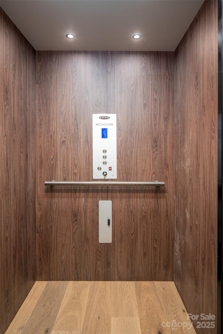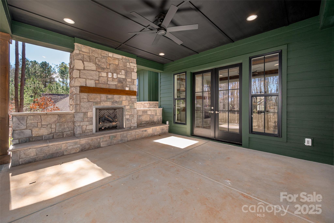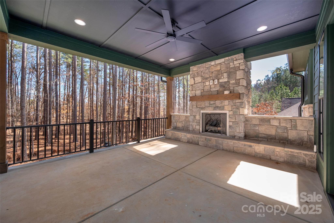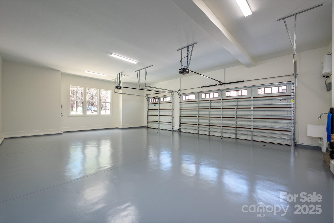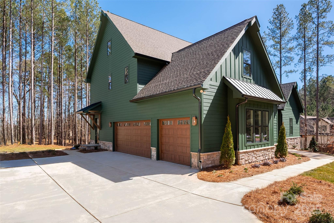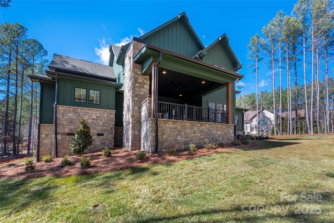157 Silver Falls Drive
157 Silver Falls Drive
Troutman, NC 28166- Bedrooms: 4
- Bathrooms: 6
- Lot Size: 1 Acres
Description
Welcome to 157 Silver Falls Drive, an extraordinary modern farmhouse in the sought-after Falls Cove community of Troutman. Nestled on a private one-acre lot, this newly built 5,079 sq. ft. masterpiece blends timeless craftsmanship with today’s most desirable features.Step inside and you’ll immediately notice the wide-plank hardwood floors and detailed trim work. The main level offers a private office with built-in shelving, while the open living area is enhanced by exposed wood beams and striking ceiling details. The chef’s kitchen showcases custom cabinetry, a built-in panel-faced refrigerator, a 36-inch gas cooktop with a custom hood, and a massive multi-level island perfect for both seating and cooking. A spacious walk-in pantry with built-in shelving completes this dream kitchen. The first-floor primary suite is a retreat of its own, featuring a fireplace, exposed beams, and a spa-inspired bath with a freestanding soaking tub, zero-entry shower, and expansive custom closets with built-in organizers—including a private washer and dryer. Upstairs, you’ll find three oversized bedrooms with hardwood floors, custom bathrooms, and walk-in closets with organizers. A generous bonus room with French doors completes the second floor. An elevator services all three levels, and the third floor provides another large flex/bonus space. Outdoor living is just as impressive, with a covered concrete patio and stone fireplace overlooking the peaceful surroundings. The oversized 3+ car garage offers epoxy flooring and extra-deep bays, ideal for auto enthusiasts, storage, and more. Located just minutes from Mooresville and Troutman, this stunning home offers a rare combination of privacy, convenience, and design. Don’t miss your chance to experience modern farmhouse living at its finest.
Property Summary
| Property Type: | Residential | Property Subtype : | Single Family Residence |
| Year Built : | 2025 | Construction Type : | Site Built |
| Lot Size : | 1 Acres | Living Area : | 5,088 sqft |
Property Features
- Garage
- Attic Walk In
- Insulated Window(s)
- Fireplace
- Front Porch
Appliances
- Convection Oven
- Dishwasher
- Disposal
- Double Oven
- Exhaust Fan
- Exhaust Hood
- Gas Cooktop
- Gas Water Heater
- Microwave
- Refrigerator with Ice Maker
- Self Cleaning Oven
- Tankless Water Heater
- Wall Oven
More Information
- Construction : Fiber Cement, Stone
- Roof : Shingle
- Parking : Driveway, Attached Garage, Garage Door Opener, Garage Faces Side
- Heating : Heat Pump, Zoned
- Cooling : Ceiling Fan(s), Central Air, Zoned
- Water Source : City
- Road : Publicly Maintained Road
- Listing Terms : Cash, Conventional
Based on information submitted to the MLS GRID as of 09-17-2025 23:50:04 UTC All data is obtained from various sources and may not have been verified by broker or MLS GRID. Supplied Open House Information is subject to change without notice. All information should be independently reviewed and verified for accuracy. Properties may or may not be listed by the office/agent presenting the information.
