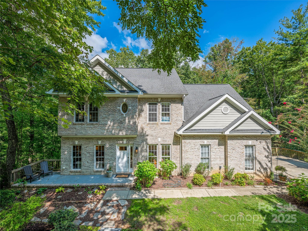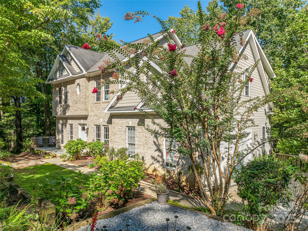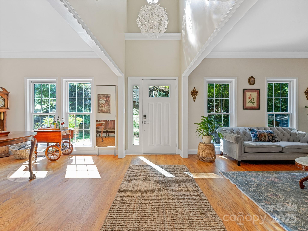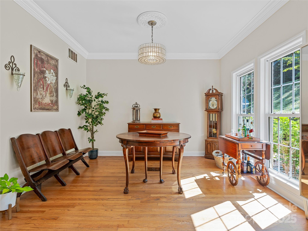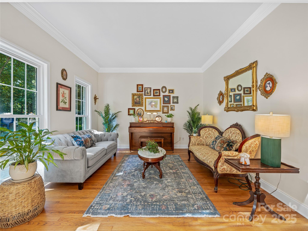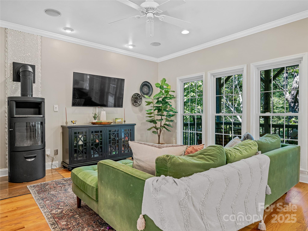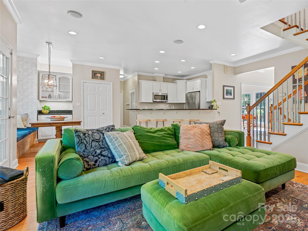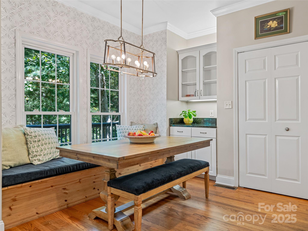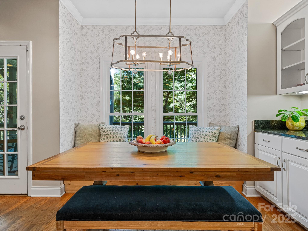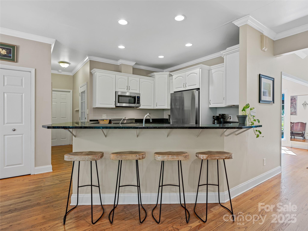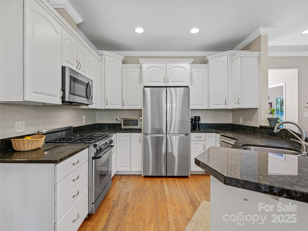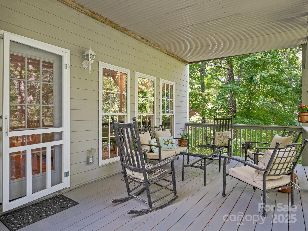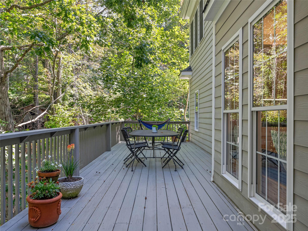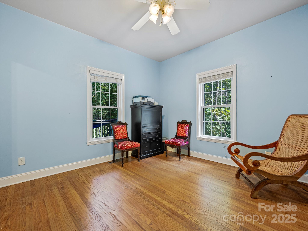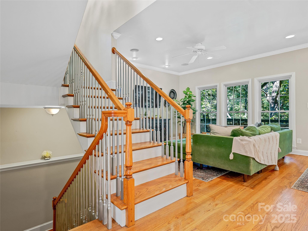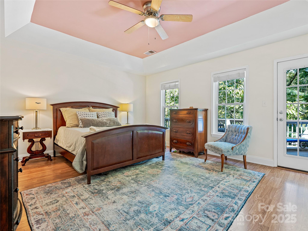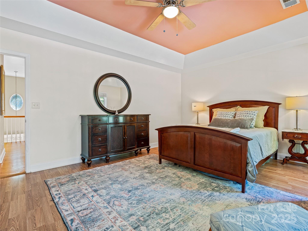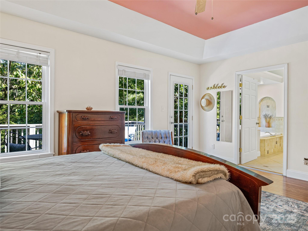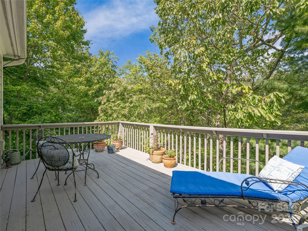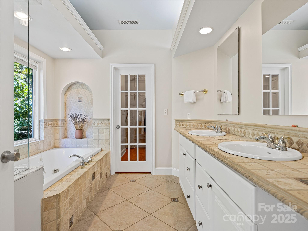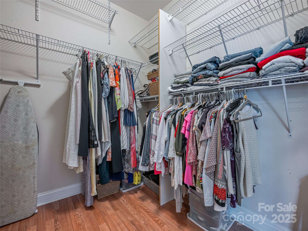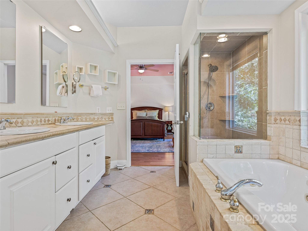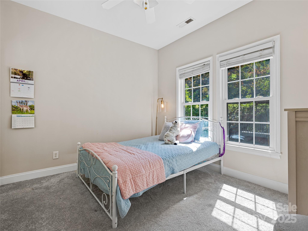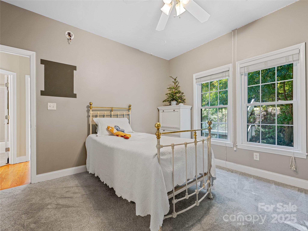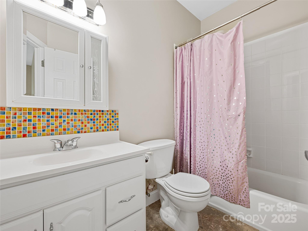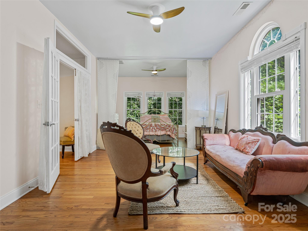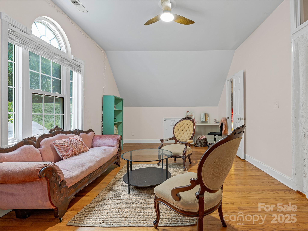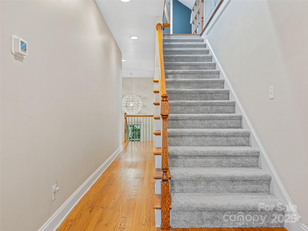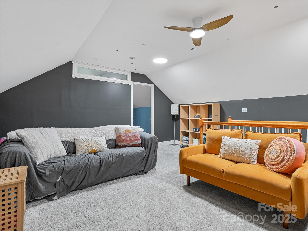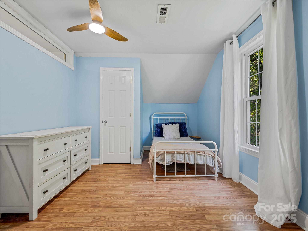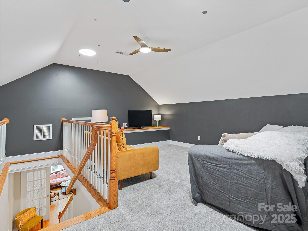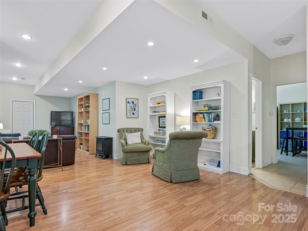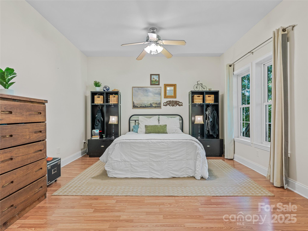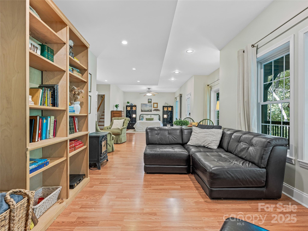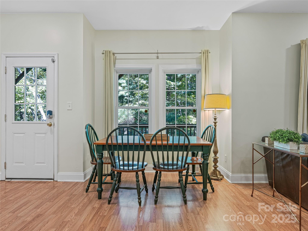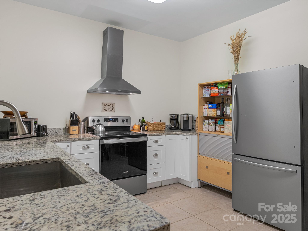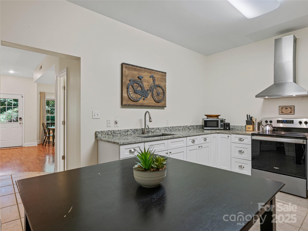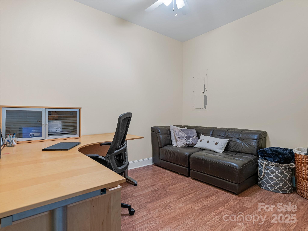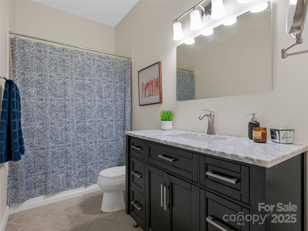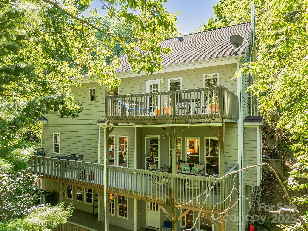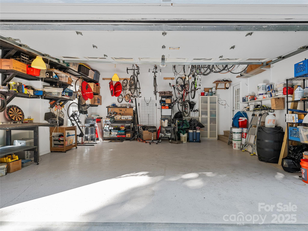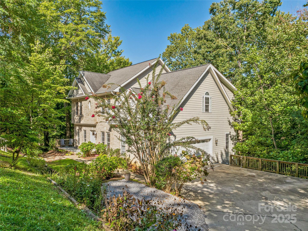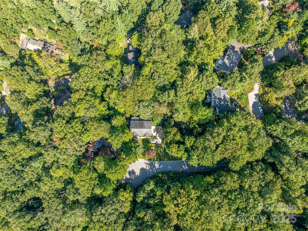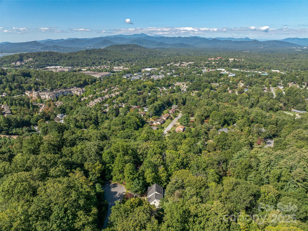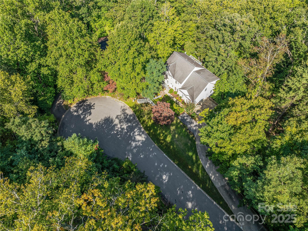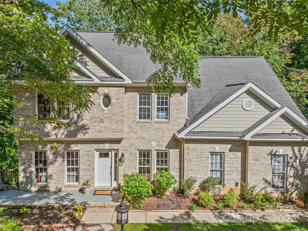113 Ballantree Drive
113 Ballantree Drive
Asheville, NC 28803- Bedrooms: 6
- Bathrooms: 5
- Lot Size: 0.75 Acres
Description
A perfect blend of space, comfort, and versatile living for a modern lifestyle. Welcome to this expansive, two-and-a-half-story home, located in South Asheville's desirable Ballantree subdivision. Nestled at the top of the community on a peaceful cul-de-sac, this home is tucked away on a wooded, three-quarter-acre lot. The main floor provides a perfect flow for entertaining, with a two-story foyer flanked by a formal dining room and living room, leading into a well-appointed, eat-in kitchen that opens to a large family room with a Danish-designed HWAM wood stove. With six bedrooms in total, including a private primary suite with its own deck and a convenient guest bedroom on the main level, this home is designed for flexible living. The versatile bonus room on the third floor offers an ideal space for a media room, home gym, or office, providing the perfect blend of tranquility and functionality. A standout feature is the separate, fully equipped basement apartment with its own entrance and deck, ideal for guests, extended family, or rental income. Minutes to grocery and shopping and just 15 minutes to downtown Asheville.
Property Summary
| Property Type: | Residential | Property Subtype : | Single Family Residence |
| Year Built : | 2003 | Construction Type : | Site Built |
| Lot Size : | 0.75 Acres | Living Area : | 4,430 sqft |
Property Features
- Cul-De-Sac
- Orchard(s)
- Private
- Sloped
- Wooded
- Views
- Garage
- Breakfast Bar
- Built-in Features
- Entrance Foyer
- Kitchen Island
- Open Floorplan
- Pantry
- Storage
- Walk-In Closet(s)
- Fireplace
- Deck
- Rear Porch
Views
- Mountain(s)
- Winter
Appliances
- Dishwasher
- Electric Oven
- Gas Cooktop
- Ice Maker
- Microwave
- Refrigerator
More Information
- Construction : Brick Partial, Hardboard Siding
- Roof : Composition
- Parking : Attached Garage
- Heating : Heat Pump, Natural Gas
- Cooling : Heat Pump
- Water Source : City
- Road : Publicly Maintained Road
- Listing Terms : Cash, Conventional
Based on information submitted to the MLS GRID as of 09-17-2025 23:00:05 UTC All data is obtained from various sources and may not have been verified by broker or MLS GRID. Supplied Open House Information is subject to change without notice. All information should be independently reviewed and verified for accuracy. Properties may or may not be listed by the office/agent presenting the information.
