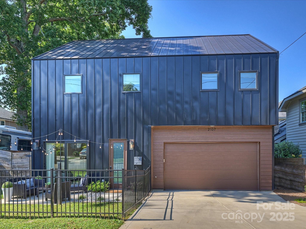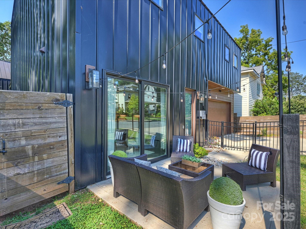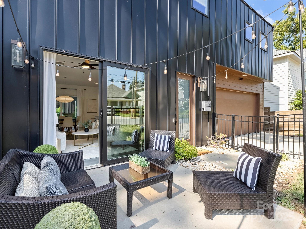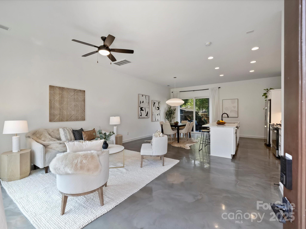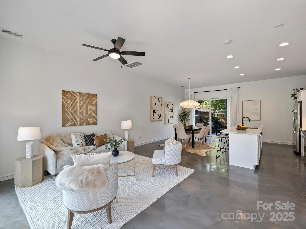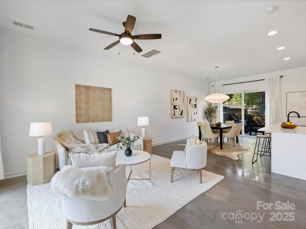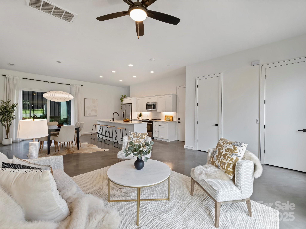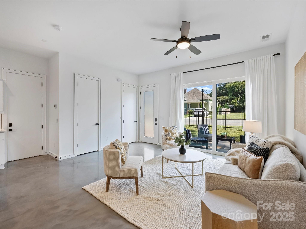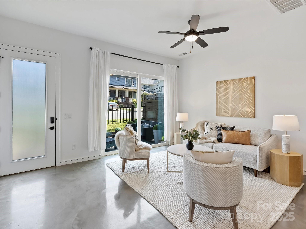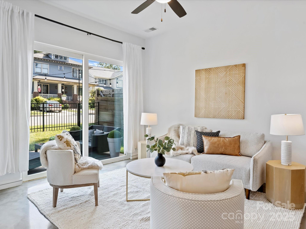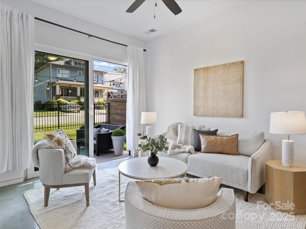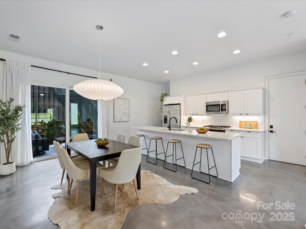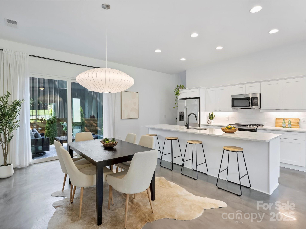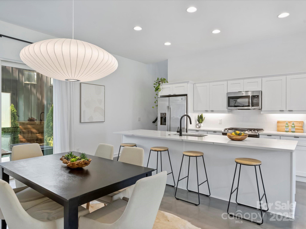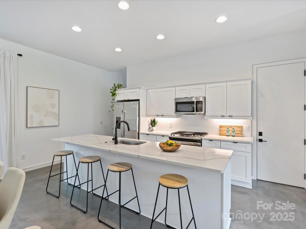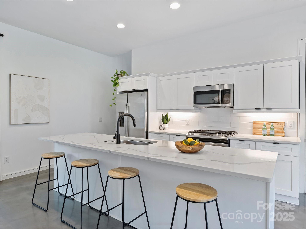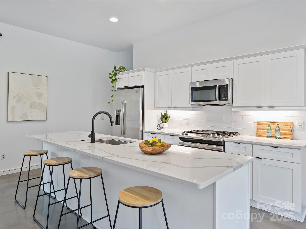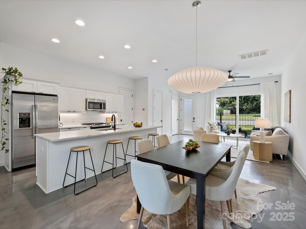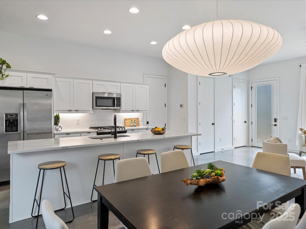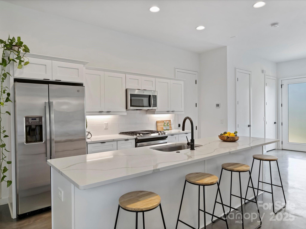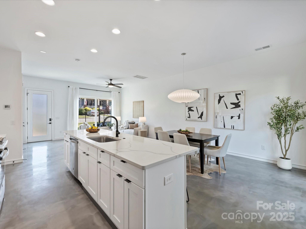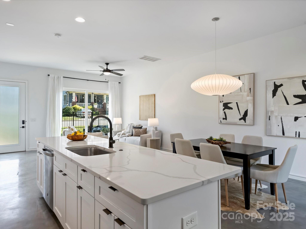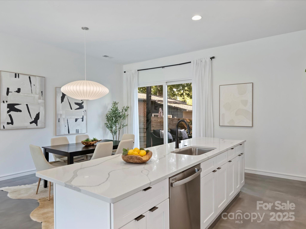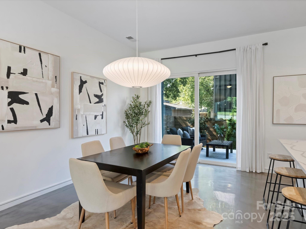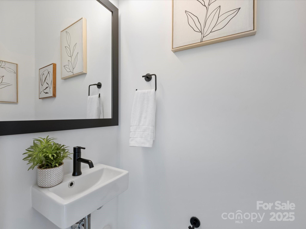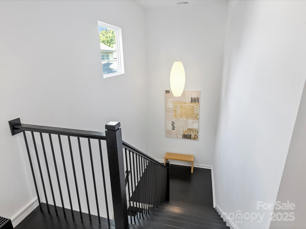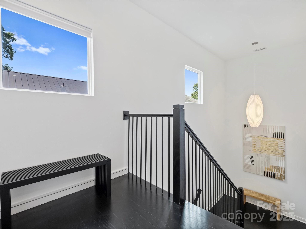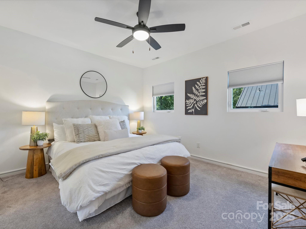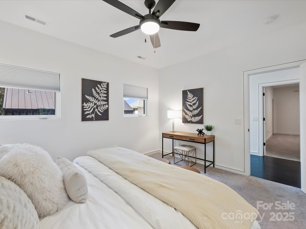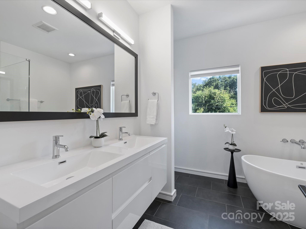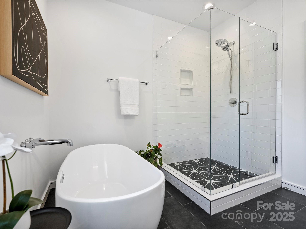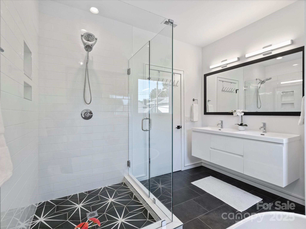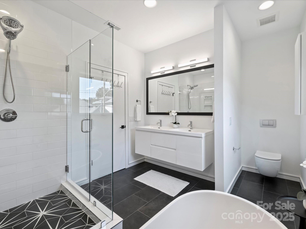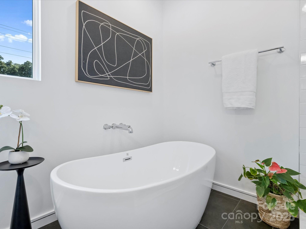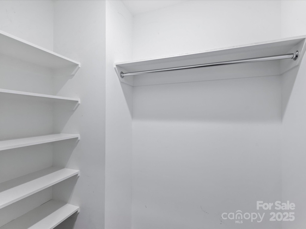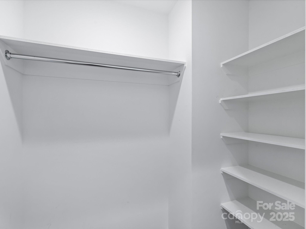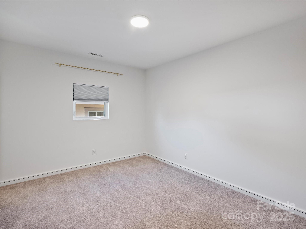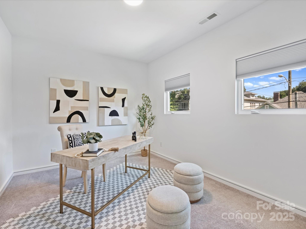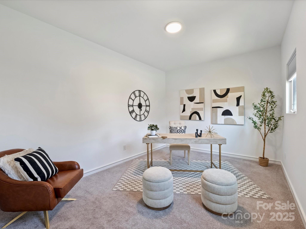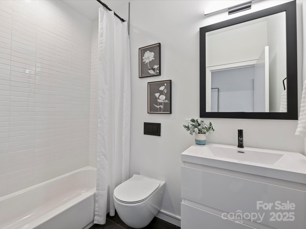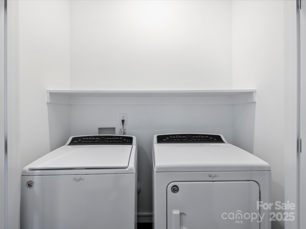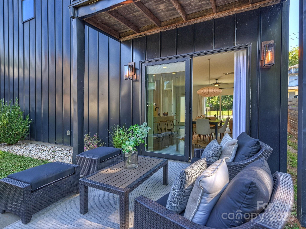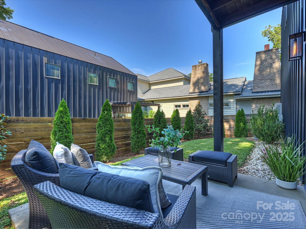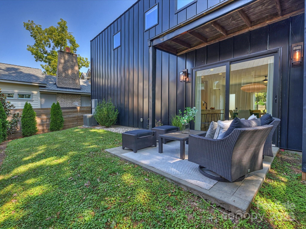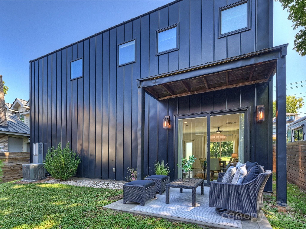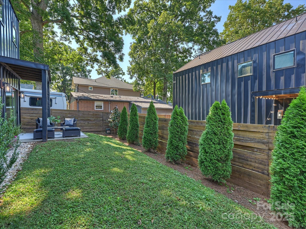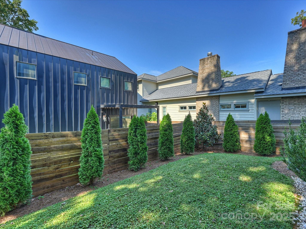2107 Trade Street
2107 Trade Street
Charlotte, NC 28216- Bedrooms: 3
- Bathrooms: 3
- Lot Size: 0.08 Acres
Description
In the heart of Historic West End’s Smallville/Biddleville neighborhoods, this nearly 2,000 sq ft modern home offers the best of both outdoor recreation and vibrant urban amenities. Built in 2020, the home showcases a thoughtful open floor plan with soaring 10-foot ceilings on the main level and 9-foot ceilings upstairs. The chef’s kitchen features stainless steel appliances, gas range, a large island and seamless flow into the dining and living areas. There is also a half bath on the main level. Upstairs, the primary suite is a true retreat with dual closets and a spa-like en-suite boasting a soaking tub, beautifully tiled shower and dual vanities. Two additional bedrooms and a full bath provide ample space for family or guests. Enjoy multiple outdoor living spaces including a welcoming front patio, a covered back patio, a fully fenced backyard, and a fenced front yard. A two-car attached garage completes the home’s smart design. With its modern finishes, energy, and location close to Uptown’s dining, shopping, and culture, this one-of-a-kind property is move-in ready and perfectly positioned in a booming neighborhood.
Property Summary
| Property Type: | Residential | Property Subtype : | Single Family Residence |
| Year Built : | 2020 | Construction Type : | Site Built |
| Lot Size : | 0.08 Acres | Living Area : | 1,931 sqft |
Property Features
- Garage
- Kitchen Island
- Open Floorplan
- Walk-In Closet(s)
- Front Porch
- Rear Porch
Appliances
- Dishwasher
- Disposal
- Gas Range
- Microwave
More Information
- Construction : Aluminum
- Roof : Metal
- Parking : Driveway, Attached Garage, Garage Door Opener, Garage Faces Front
- Heating : Central, Forced Air
- Cooling : Central Air
- Water Source : City
- Road : Publicly Maintained Road
- Listing Terms : Cash, Conventional
Based on information submitted to the MLS GRID as of 09-17-2025 23:10:05 UTC All data is obtained from various sources and may not have been verified by broker or MLS GRID. Supplied Open House Information is subject to change without notice. All information should be independently reviewed and verified for accuracy. Properties may or may not be listed by the office/agent presenting the information.
