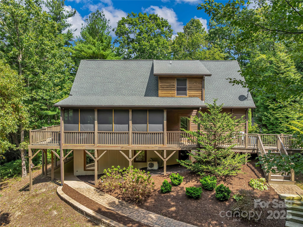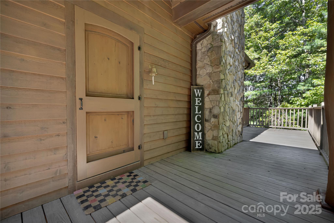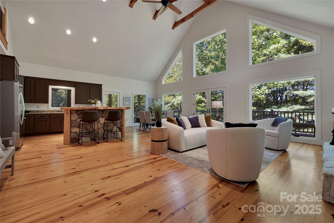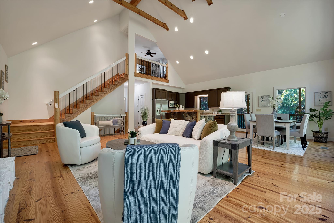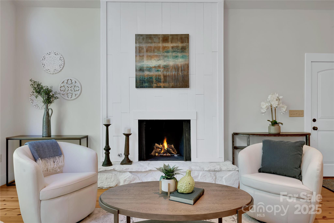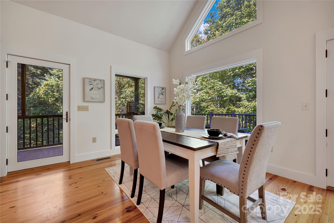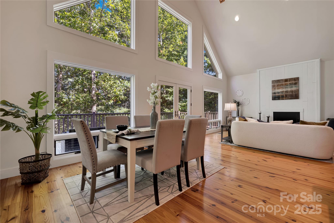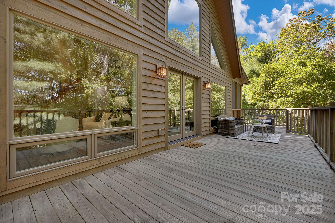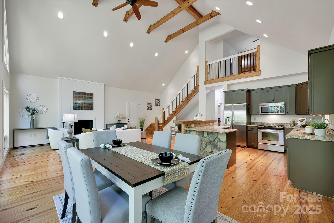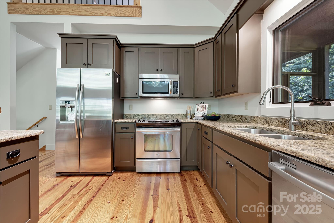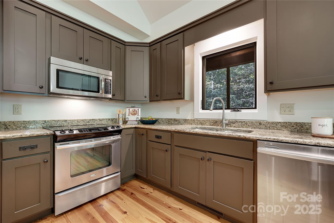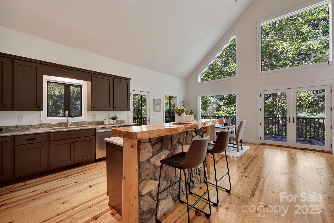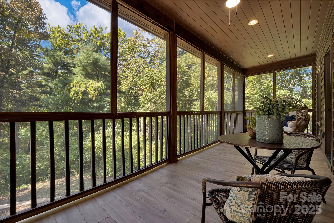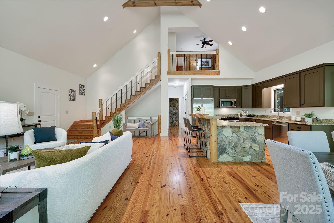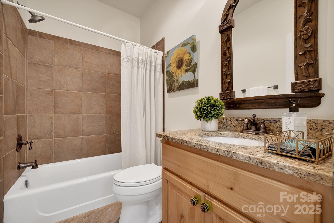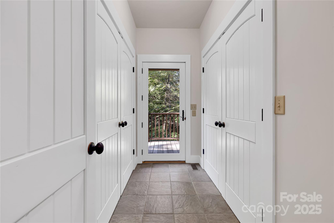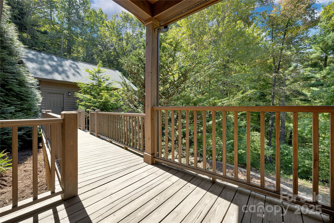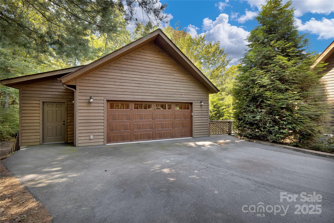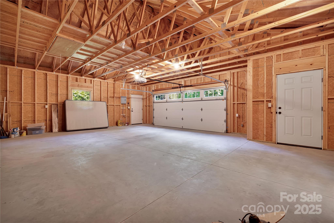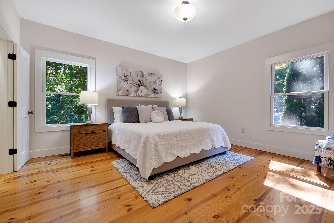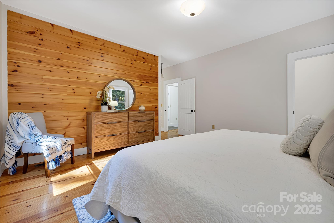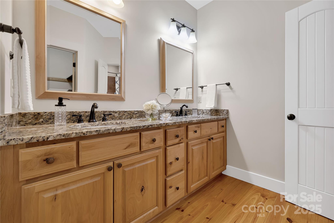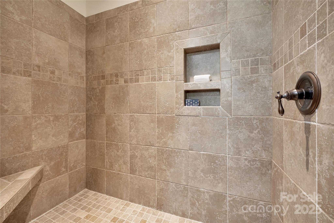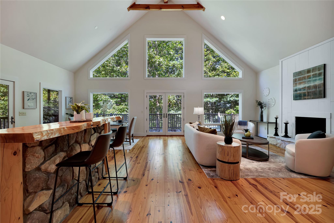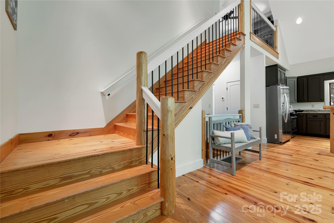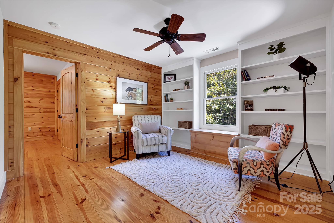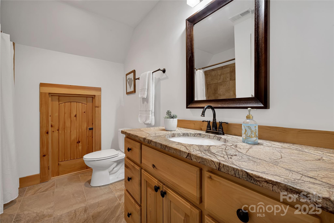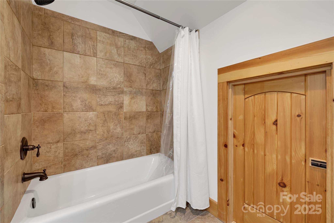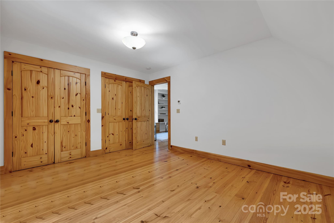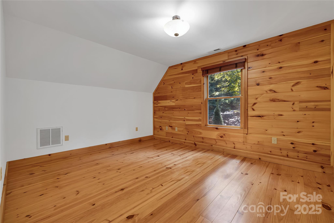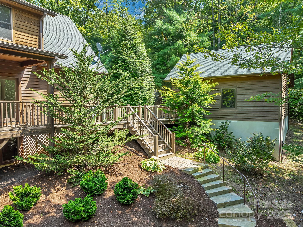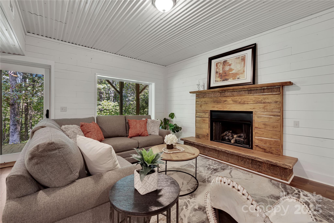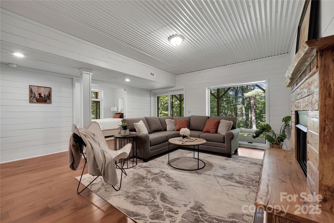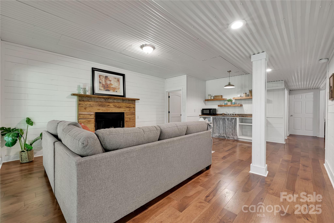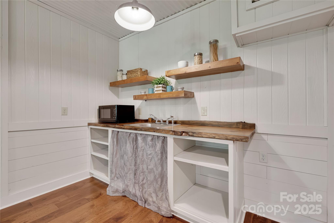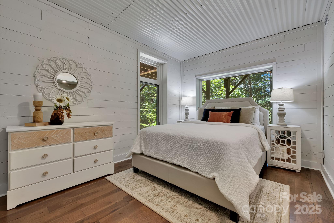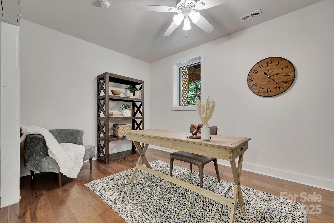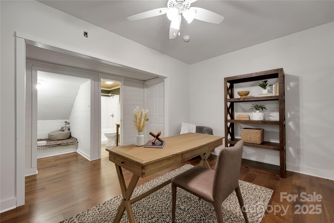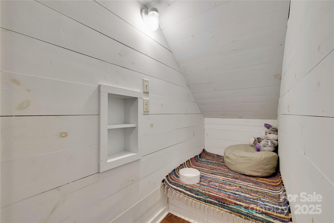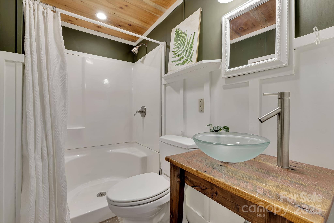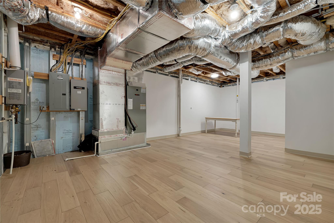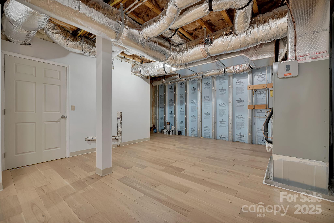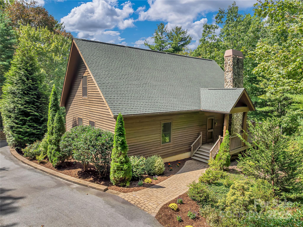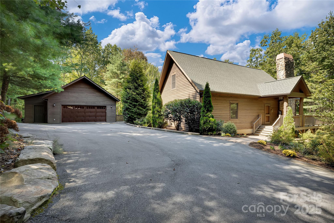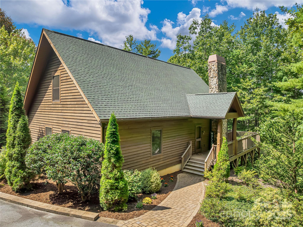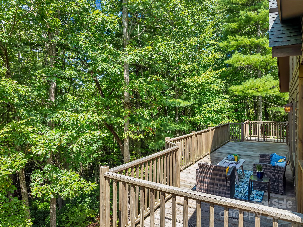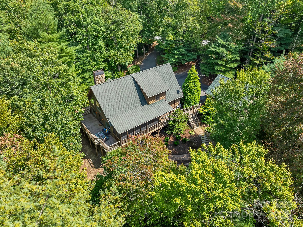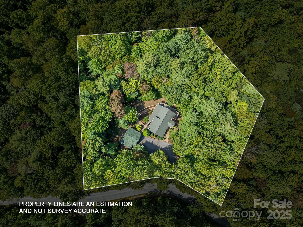224 Corsica Lane
224 Corsica Lane
Saluda, NC 28773- Bedrooms: 3
- Bathrooms: 4
- Lot Size: 3.41 Acres
Description
Mountain living at its best with this beautiful home in the coveted Mountain Vista community just 3 minutes drive from downtown Saluda. Light-filled open floor plan has plenty of room for entertaining, and the wrap around decks and screened porch allow many options for outdoor living. The spacious primary suite has ample storage and a luxurious bathroom with large walk-in tile shower and dual closets. The main level also has a large pantry and laundry area conveniently placed between the kitchen and bedroom. Upstairs is a charming lofted space perfect for a library or playroom and another full bathroom and bedroom. Wood and stone accents abound in this house giving it charm and beauty. The 764 square foot two-car detached oversized garage is a short walk from the kitchen, no stairs required. Downstairs you will find another living space that could be used as its own apartment. There is a family room with fireplace, an office, a wet bar, a bedroom, a full bathroom and 464 square feet of semi-finished hobby space. Could be finished out for more living space or serve as additional storage or a workshop. The lower level has its own outdoor entrance with a patio and a peaceful view of the wooded and fenced backyard. Whole house generator.
Property Summary
| Property Type: | Residential | Property Subtype : | Single Family Residence |
| Year Built : | 2008 | Construction Type : | Site Built |
| Lot Size : | 3.41 Acres | Living Area : | 2,827 sqft |
Property Features
- Private
- Rolling Slope
- Wooded
- Garage
- Fireplace
- Covered Patio
- Deck
- Enclosed
- Patio
- Porch
- Rear Porch
- Screened Patio
- Terrace
- Wrap Around
Appliances
- Dishwasher
- Electric Oven
- Electric Range
- Refrigerator
More Information
- Construction : Wood
- Roof : Shingle
- Parking : Circular Driveway, Detached Garage, Garage Door Opener, Garage Faces Side
- Heating : Heat Pump
- Cooling : Heat Pump
- Water Source : City
- Road : Private Maintained Road
Based on information submitted to the MLS GRID as of 09-17-2025 23:10:05 UTC All data is obtained from various sources and may not have been verified by broker or MLS GRID. Supplied Open House Information is subject to change without notice. All information should be independently reviewed and verified for accuracy. Properties may or may not be listed by the office/agent presenting the information.
