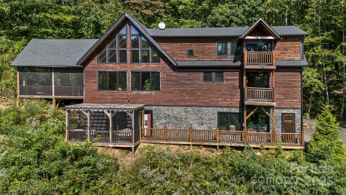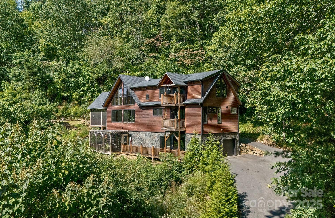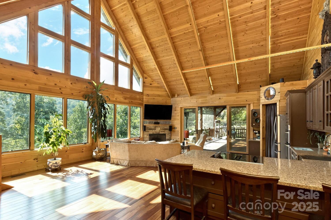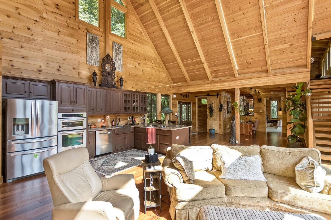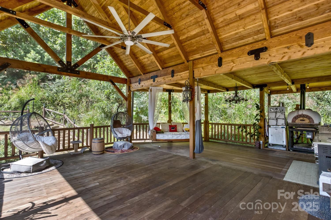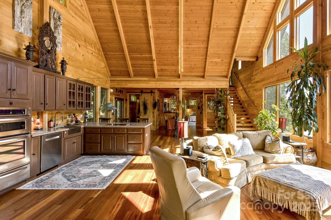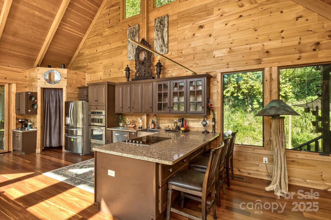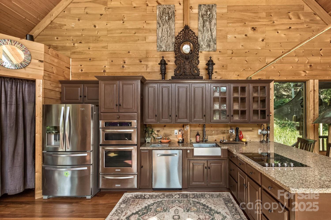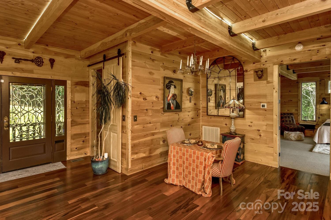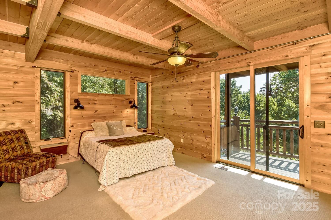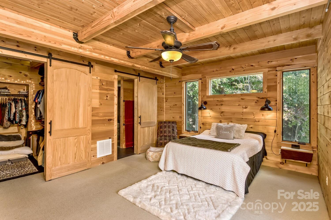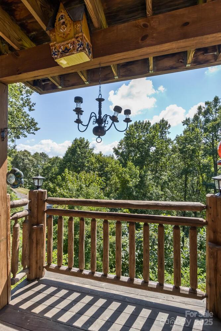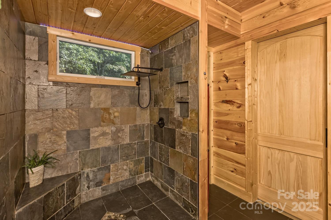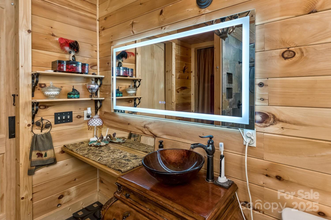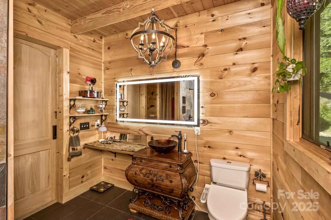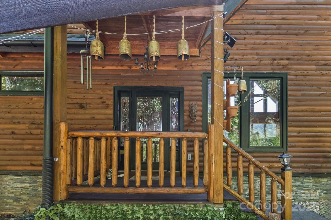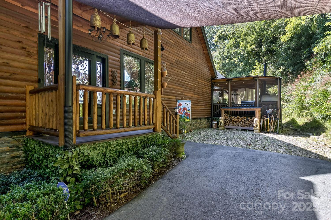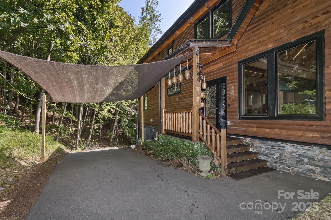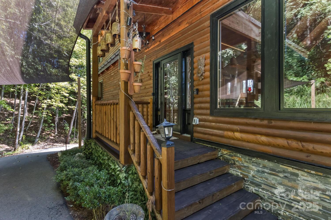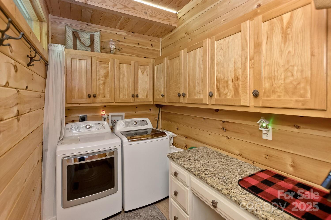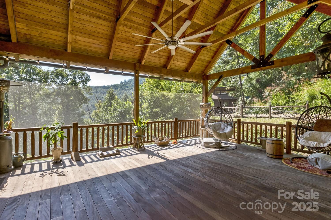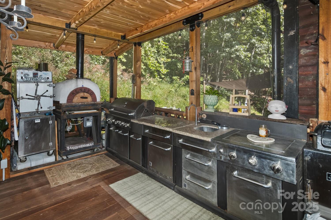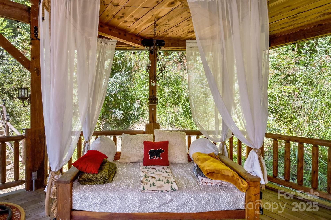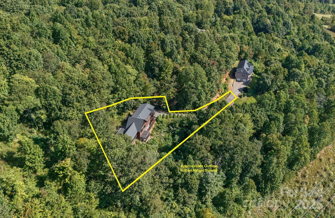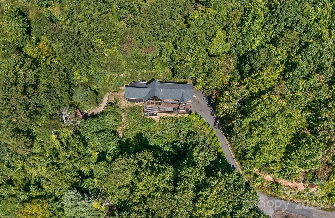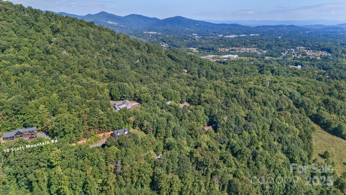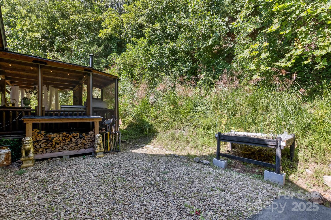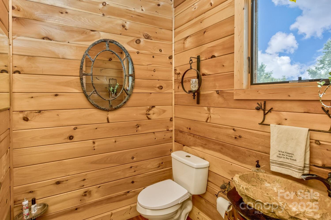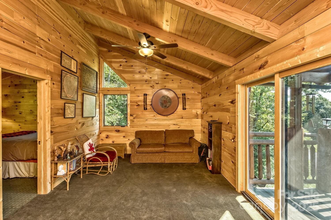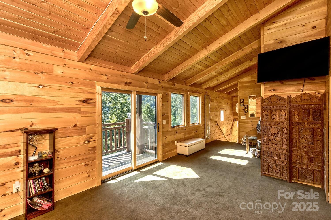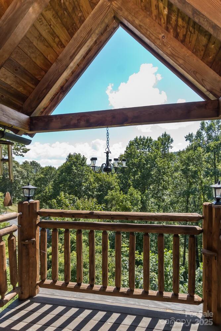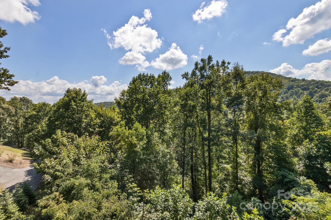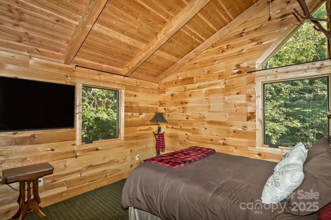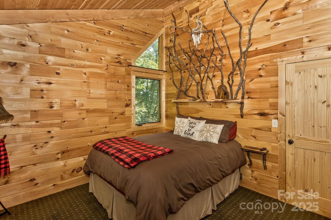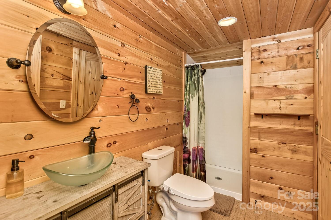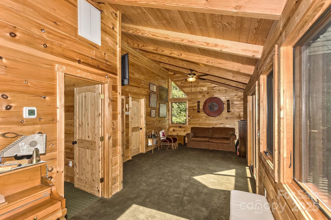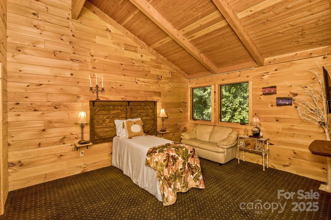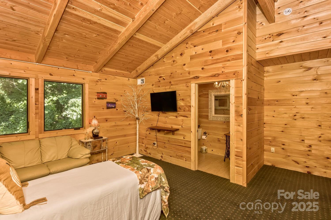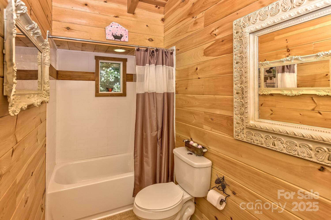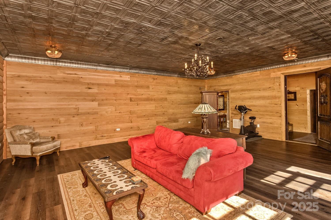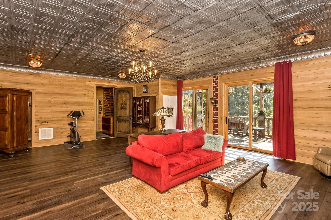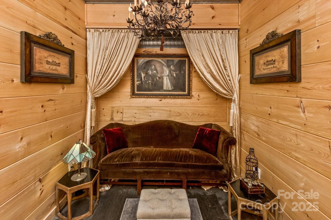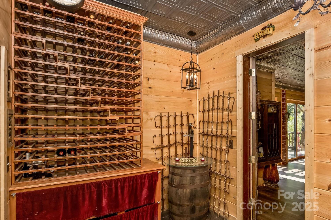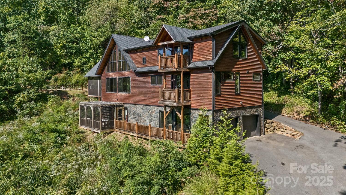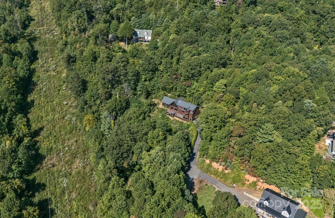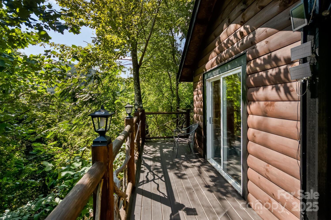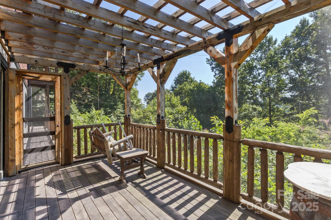10 Scott Mountain Drive
10 Scott Mountain Drive
Asheville, NC 28806- Bedrooms: 4
- Bathrooms: 5
- Lot Size: 1.15 Acres
Description
Welcome to Winterview, a stunning 3,300+ sq ft custom home with 3 bedrooms and 4.5 baths in highly desirable West Asheville. Thoughtfully named, Winterview boasts epic seasonal views of the Biltmore Estate, long-range mountains, and the valley below, while the balance of the year offers a lush forest backdrop and serene short-range vistas. Just minutes from the amazing restaurants and shops of downtown Asheville, and also minutes from the Blue Ridge Parkway, and the Bent Creek Recreation area, this retreat balances convenience with tranquility. Inside, the main-level primary suite features a private balcony and expansive ensuite bath. The great room wows with soaring 28’ cathedral ceilings and massive windows, flowing into an open floor plan designed for entertaining. Step into the adjoining massive screened-in patio, complete with a wood-fired oven, propane-connected outdoor kitchen, swing bed for afternoon naps, and a large mounted television for game day. A second screened lower patio, also has a catwalk which runs the width of the home, bringing you even closer to nature. This home is also extremely energy efficient, with the only paid utilities limited to electric and internet, while pristine water comes from a deep well. Surrounded by Pisgah National Forest, you’ll enjoy unmatched privacy, seclusion, and peace of mind. The speakeasy-style wine cellar offers the ultimate hangout with ambient lighting and a wine barrel table. Adding to the charm, a small fairytale cottage tucked among the trees features a wraparound deck — an enchanting meditation retreat or guest hideaway for full nature immersion. Winterview is more than a home — it’s a private mountain sanctuary just minutes from the heart of Asheville. Come experience this incredible property for yourself!
Property Summary
| Property Type: | Residential | Property Subtype : | Single Family Residence |
| Year Built : | 2018 | Construction Type : | Site Built |
| Lot Size : | 1.15 Acres | Living Area : | 3,307 sqft |
Property Features
- Adjoins Forest
- Cul-De-Sac
- Hilly
- Private
- Sloped
- Wooded
- Views
- Other - See Remarks
- Garage
- Breakfast Bar
- Open Floorplan
- Pantry
- Split Bedroom
- Walk-In Closet(s)
- Walk-In Pantry
- Insulated Window(s)
- Fireplace
- Balcony
- Covered Patio
- Enclosed
- Front Porch
- Porch
- Rear Porch
- Screened Patio
- Side Porch
Views
- Long Range
- Mountain(s)
- Winter
- Year Round
Appliances
- Bar Fridge
- Convection Oven
- Dishwasher
- Disposal
- Down Draft
- Electric Cooktop
- Electric Oven
- Electric Water Heater
- ENERGY STAR Qualified Washer
- ENERGY STAR Qualified Dishwasher
- ENERGY STAR Qualified Refrigerator
- Heat Pump Water Heater
- Microwave
- Plumbed For Ice Maker
- Propane Water Heater
- Self Cleaning Oven
- Wall Oven
- Warming Drawer
- Washer/Dryer
- Other
More Information
- Construction : Log, Other - See Remarks
- Roof : Shingle, Wood
- Parking : Attached Garage, Garage Door Opener, Garage Faces Side, Garage Shop, Keypad Entry
- Heating : ENERGY STAR Qualified Equipment, Heat Pump
- Cooling : ENERGY STAR Qualified Equipment, Heat Pump
- Water Source : Well
- Road : Private Maintained Road
- Listing Terms : Cash, Conventional, FHA, VA Loan
Based on information submitted to the MLS GRID as of 09-17-2025 21:50:04 UTC All data is obtained from various sources and may not have been verified by broker or MLS GRID. Supplied Open House Information is subject to change without notice. All information should be independently reviewed and verified for accuracy. Properties may or may not be listed by the office/agent presenting the information.
