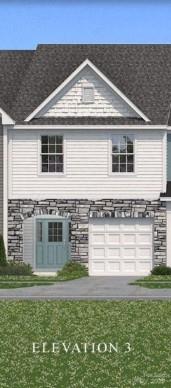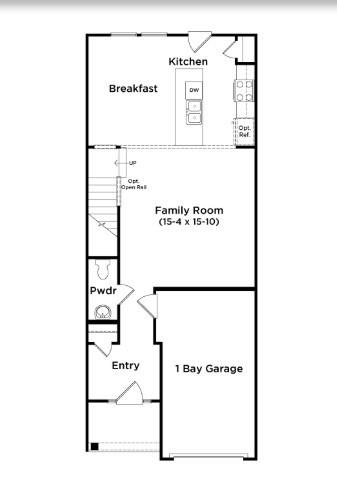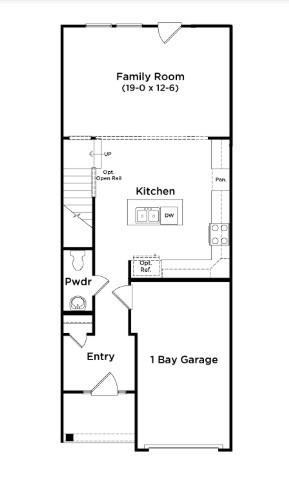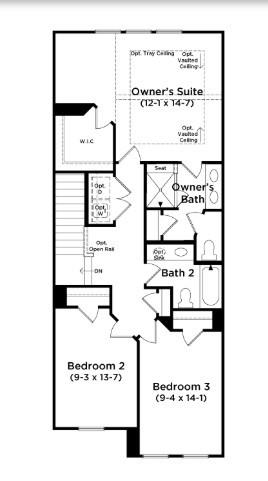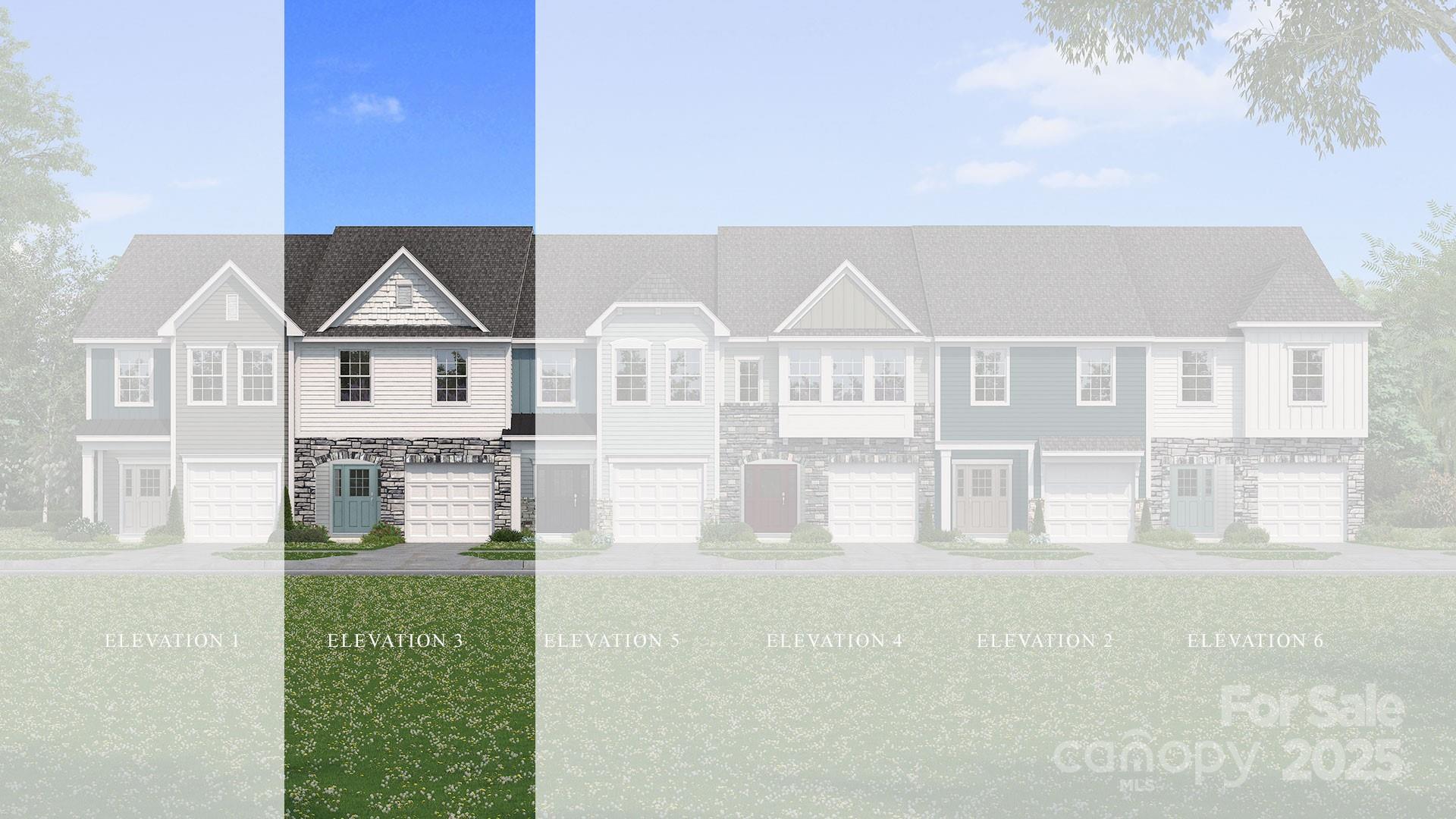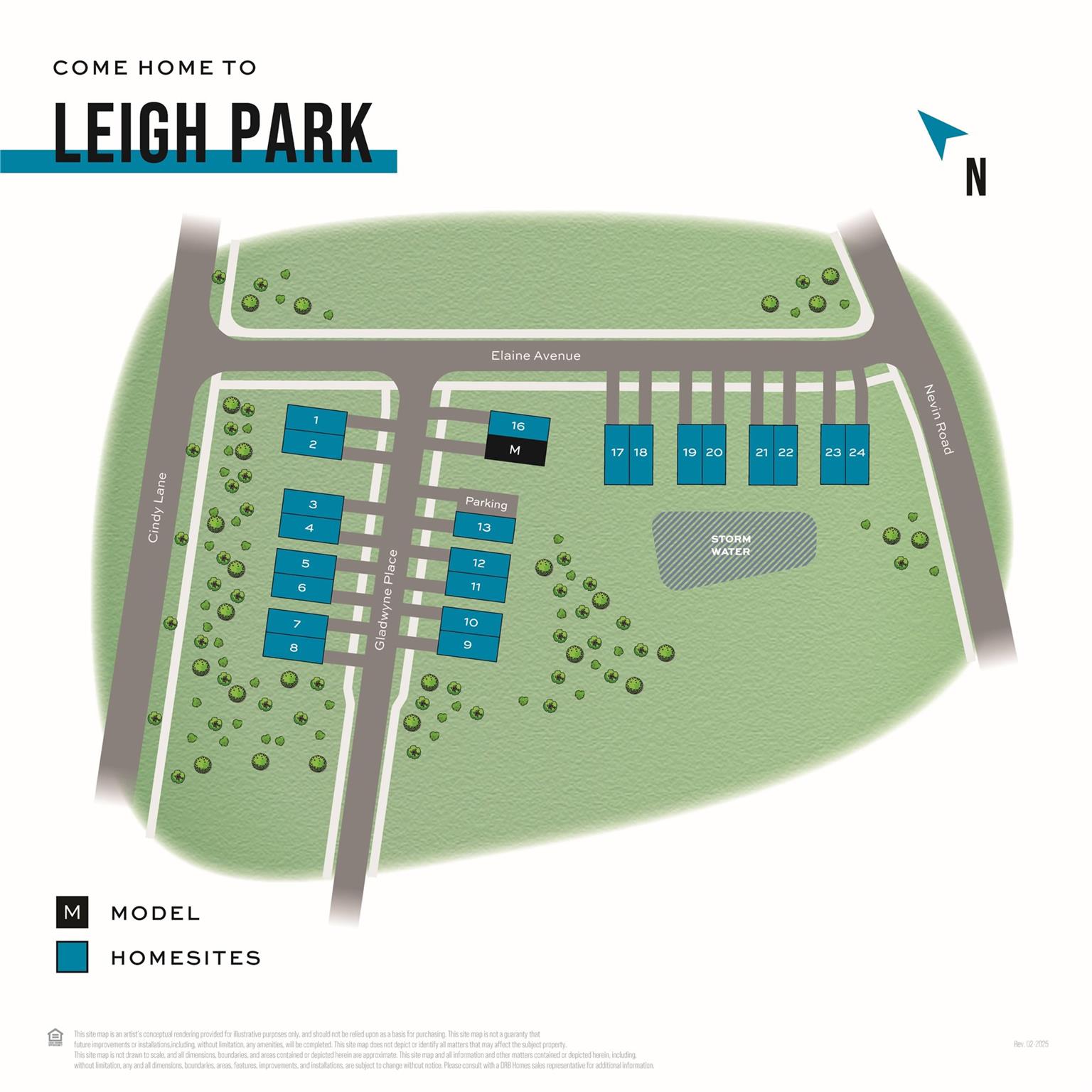3120 Elaine Avenue
3120 Elaine Avenue
Charlotte, NC 28269- Bedrooms: 3
- Bathrooms: 3
Description
NOW OPEN!! THE ONLY NEW 2-STORY TOWNHOME DUETS WITH 1-CAR GARAGE JUST 5 MILES TO UPTOWN CHARLOTTE IN THE $300s!! Welcome to Leigh Park by premier builder DRB Homes, an exclusive enclave of just 24 thoughtfully designed craftsman-style new townhomes in Charlotte, NC. With quick access to I-85, I-77, Uptown, and Camp North End, Leigh Park keeps you connected to everything Charlotte! Welcome to a community of thoughtfully designed townhomes created for today’s modern lifestyle. Step inside to find a spacious open-concept floorplan, perfect for entertaining guests or enjoying quiet nights at home. The heart of the home is the generously sized kitchen island, offering ample prep space and a natural gathering spot. Luxury Vinyl Plank flooring enhances the main level and other areas of the home, combining style with durability. The exterior designs are equally impressive, featuring elevations that may include partial stone accents, board and batten siding, shaker shingles, and welcoming covered entrances—each adding unique curb appeal. Upstairs, retreat to the oversized primary suite with plenty of room to relax. The owner’s bath feels like a spa with its tile shower extending to the ceiling, solid surface seat, semi-frameless glass door, and private water closet with door. Secondary bedrooms are generously sized, while linen closets in every upper-level bath add everyday convenience. Every detail has been carefully considered to blend comfort, function, and beauty. From the versatile living spaces to the low-maintenance design, these homes offer the perfect balance of practicality and style. Discover a home that truly fits your lifestyle—schedule your visit today!
Property Summary
| Property Type: | Residential | Property Subtype : | Townhouse |
| Year Built : | 2025 | Construction Type : | Site Built |
| Lot Size : | Not available | Living Area : | 1,600 sqft |
Property Features
- Garage
- Attic Stairs Pulldown
- Cable Prewire
- Kitchen Island
- Open Floorplan
- Pantry
- Split Bedroom
- Walk-In Closet(s)
Appliances
- Dishwasher
- Disposal
- Electric Range
- Electric Water Heater
- Plumbed For Ice Maker
More Information
- Construction : Vinyl
- Roof : Shingle
- Parking : Driveway, Attached Garage, Garage Faces Front
- Heating : Central, Electric, Forced Air
- Cooling : Central Air, Dual, Zoned
- Water Source : City
- Road : Publicly Maintained Road
- Listing Terms : Cash, Conventional, FHA, VA Loan
Based on information submitted to the MLS GRID as of 09-17-2025 20:05:05 UTC All data is obtained from various sources and may not have been verified by broker or MLS GRID. Supplied Open House Information is subject to change without notice. All information should be independently reviewed and verified for accuracy. Properties may or may not be listed by the office/agent presenting the information.
