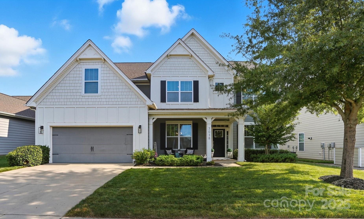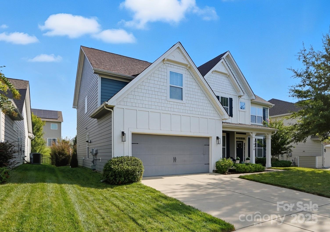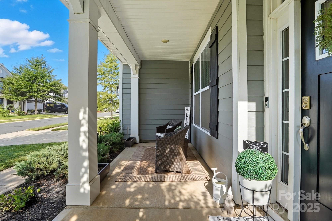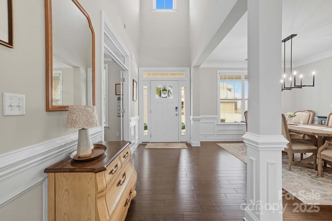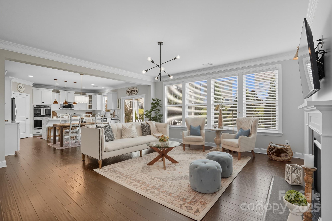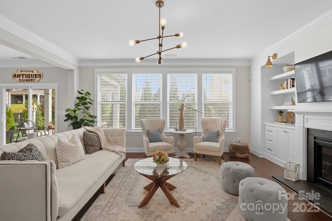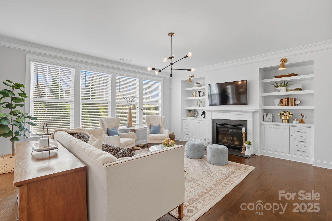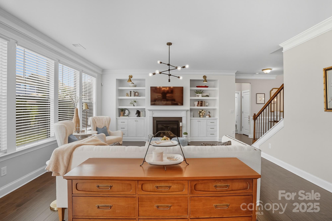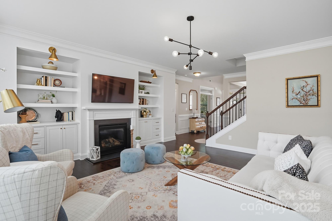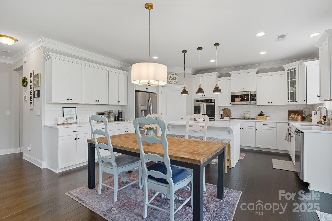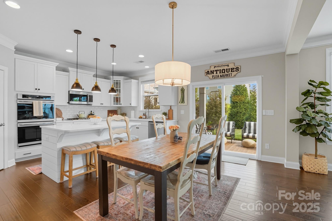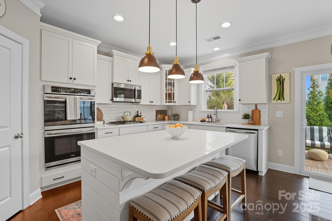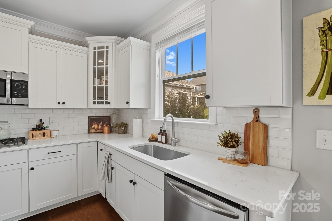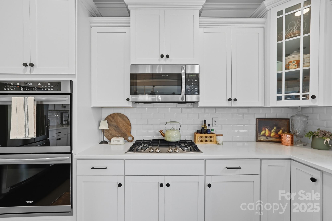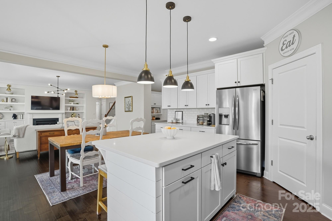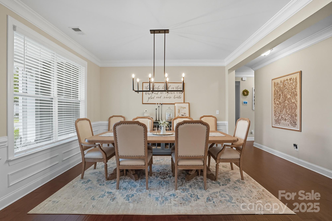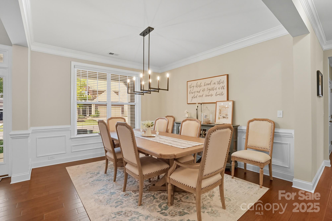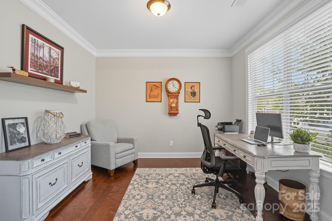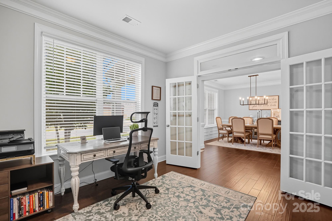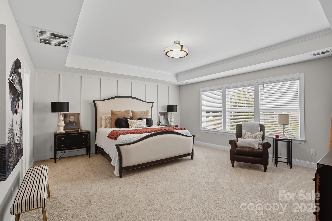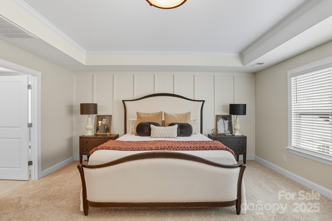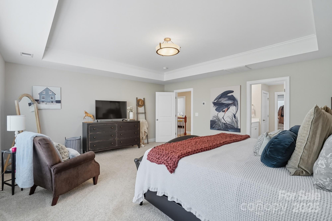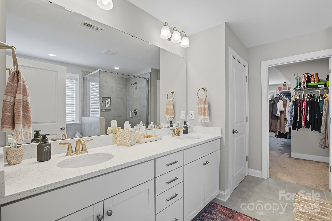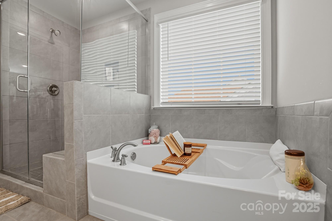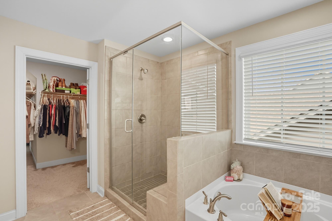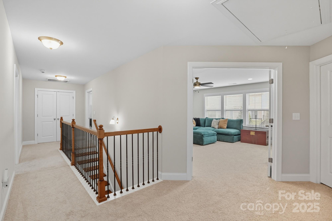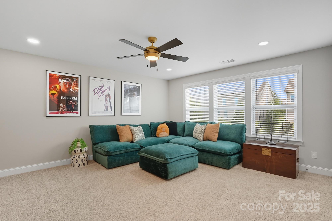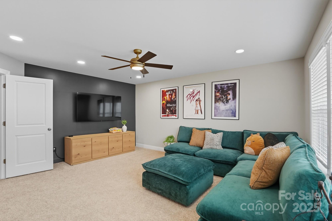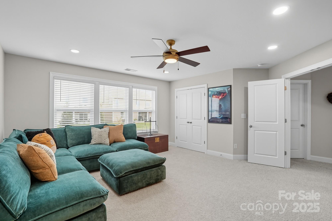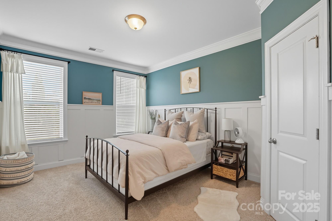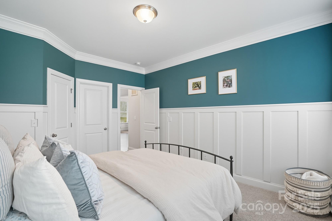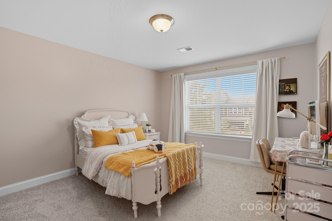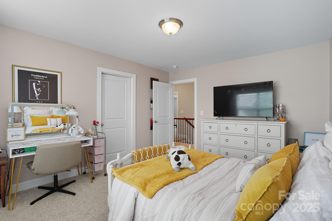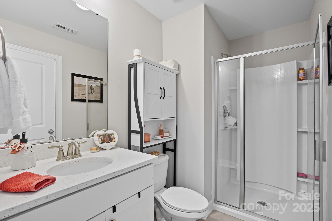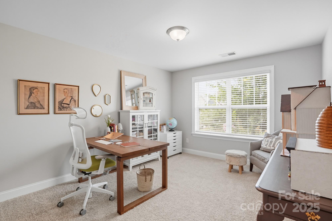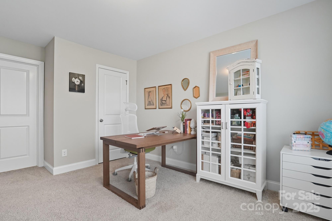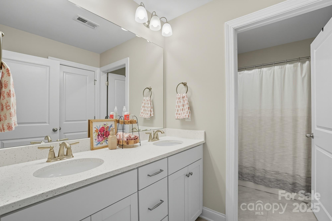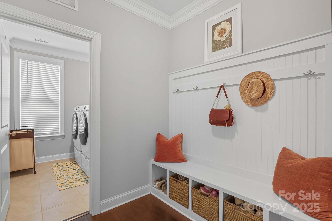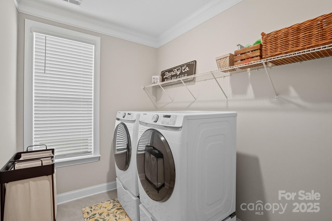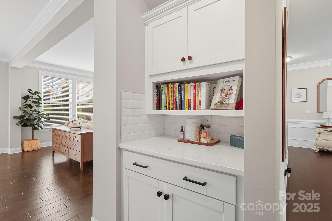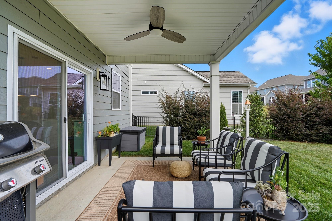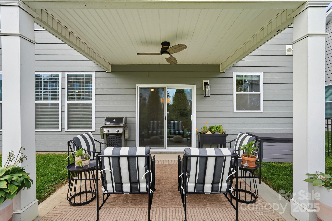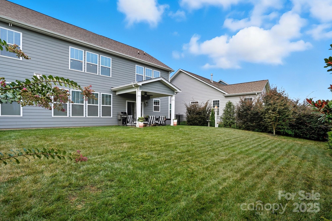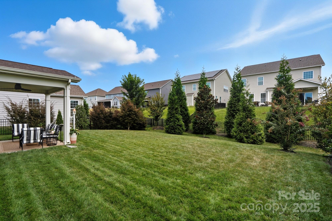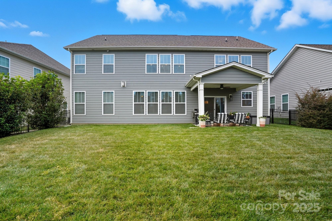7038 Bareland Road
7038 Bareland Road
Indian Land, SC 29707- Bedrooms: 5
- Bathrooms: 4
- Lot Size: 0.18 Acres
Description
Light... Bright... Superbly maintained; this thoughtfully upgraded residence with an Open Floor Plan offers an unbeatable combination of comfort and convenience. Located in the popular Avondale Community, this 5 Bdrm 4 Bath residence is within a short driving distance to all the restaurants and shopping that Ballantyne has to offer. The community amenities include a pool, clubhouse, workout room and the ever popular pickleball courts. When you enter the foyer off of your front porch you will find a Flex Room with Glass French Doors that might be just perfect for that home office or private sitting room. Across the foyer you will step into a Spacious Dining Room that is sure to accommodate a large table ready to host all of your family and guests. There is also a convenient main floor guest bedroom with adjoining bathroom. When you make your way to the heart of the home, you will find a light and bright kitchen equipped with white painted cabinetry, gas cooktop, double ovens, pantry and convenient kitchen island. The kitchen has ample Dining space and is open to the Family Room that features a Gas Fireplace and custom built-in cabinets. Make your way to the 2nd Floor on the oak tread stairway where you will find the Luxurious Primary Suite complete with a Double Sink Vanity, Large Soaking Tub and Separate Shower along with a LARGE walk-in closet that is sure to please. Down the hall you will find 3 additional bedrooms, 2 with walk-in closets and one with a bathroom ensuite. The upstairs also features a Large Bonus Room with a closet that could fit the need for a 6th bedroom. Step into the backyard off of the kitchen slider and under a covered patio and enjoy a nice lawn space as well as mature and growing landscape.
Property Summary
| Property Type: | Residential | Property Subtype : | Single Family Residence |
| Year Built : | 2019 | Construction Type : | Site Built |
| Lot Size : | 0.18 Acres | Living Area : | 3,488 sqft |
Property Features
- Garage
- Built-in Features
- Drop Zone
- Entrance Foyer
- Kitchen Island
- Open Floorplan
- Pantry
- Walk-In Closet(s)
- Insulated Window(s)
- Fireplace
- Covered Patio
- Front Porch
- Patio
Appliances
- Dishwasher
- Disposal
- Gas Cooktop
- Microwave
- Tankless Water Heater
- Wall Oven
More Information
- Construction : Fiber Cement, Shingle/Shake
- Roof : Shingle
- Parking : Driveway
- Heating : Central
- Cooling : Central Air
- Water Source : Public
- Road : Private Maintained Road
- Listing Terms : Cash, Conventional, FHA, VA Loan
Based on information submitted to the MLS GRID as of 09-17-2025 20:05:05 UTC All data is obtained from various sources and may not have been verified by broker or MLS GRID. Supplied Open House Information is subject to change without notice. All information should be independently reviewed and verified for accuracy. Properties may or may not be listed by the office/agent presenting the information.
