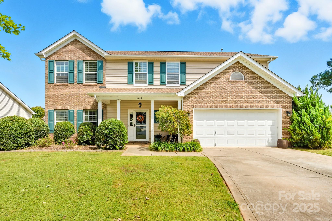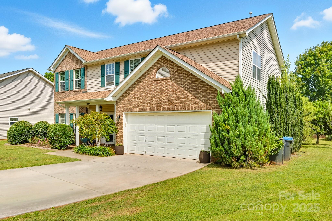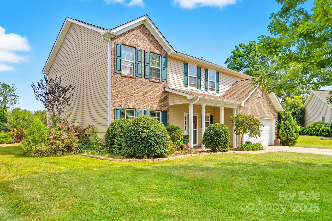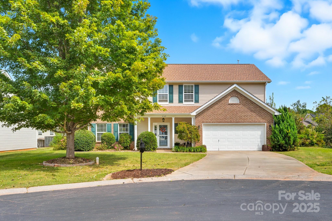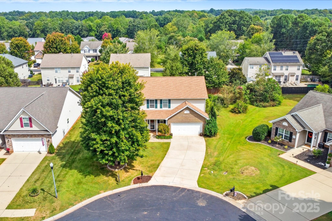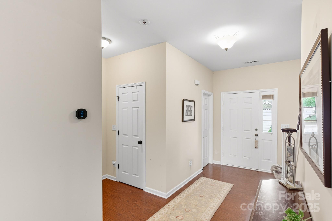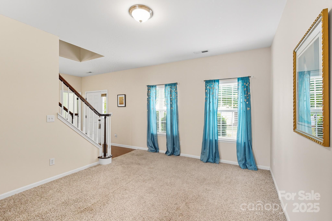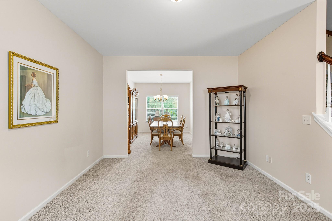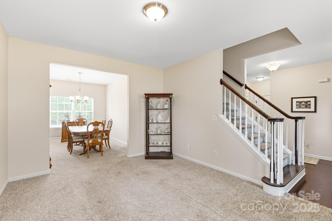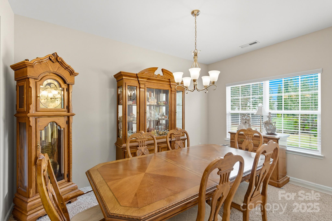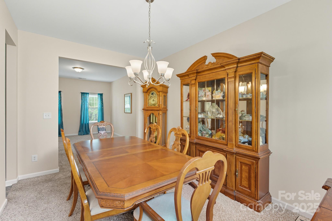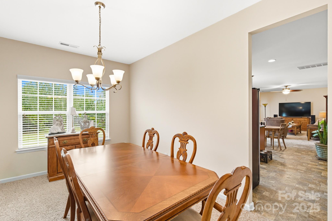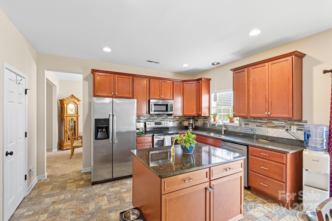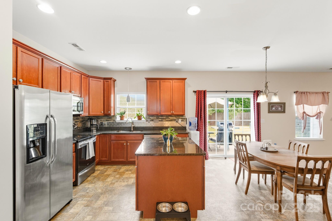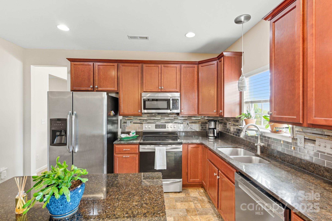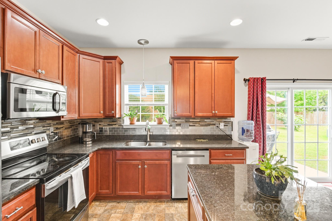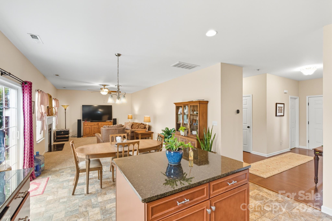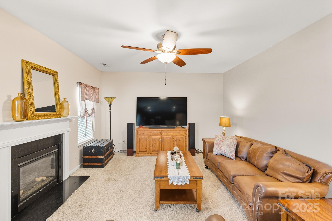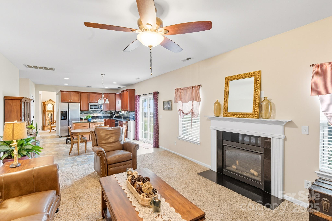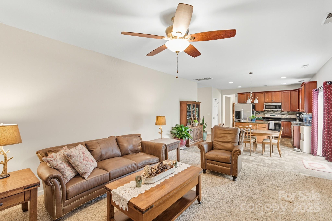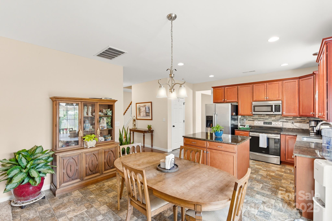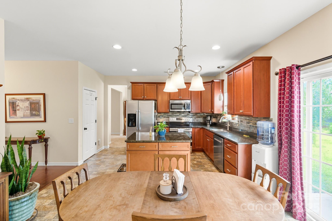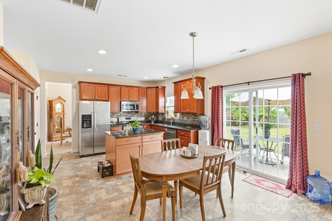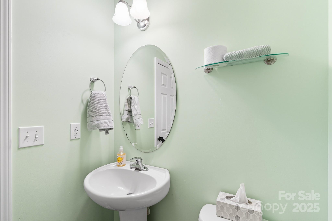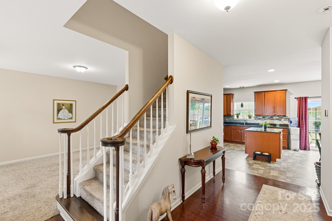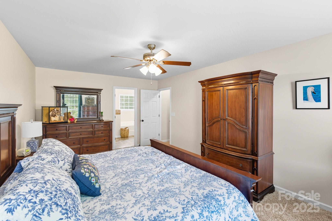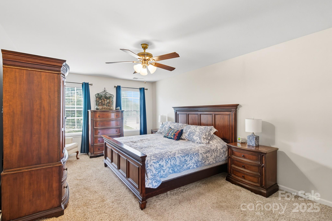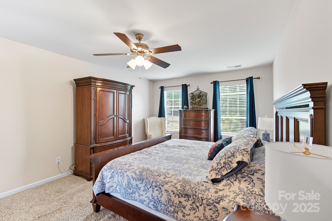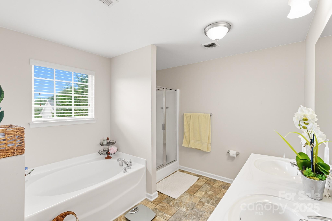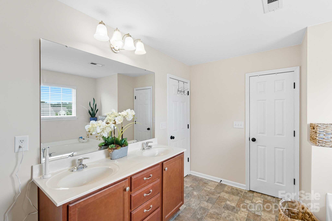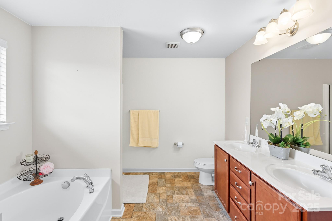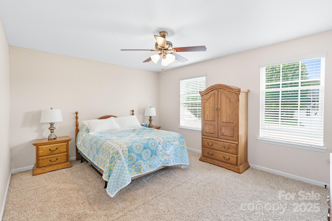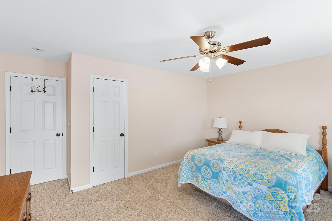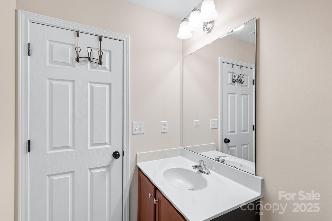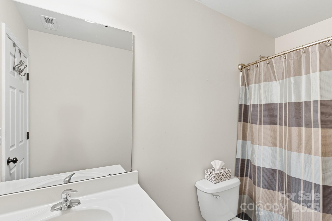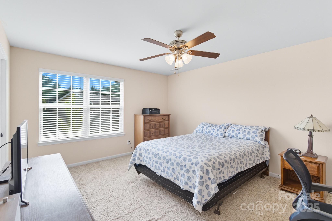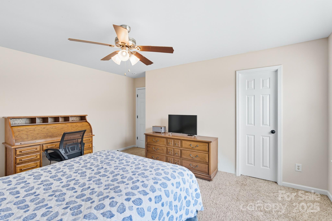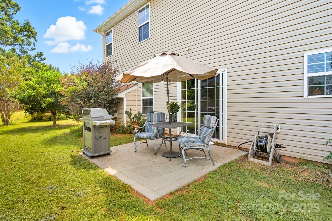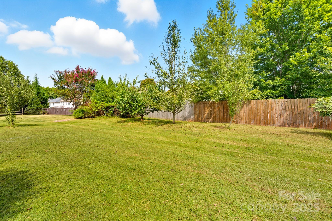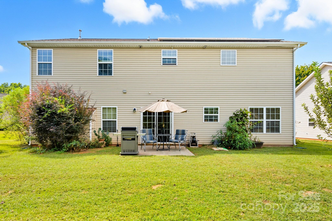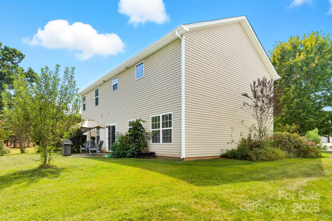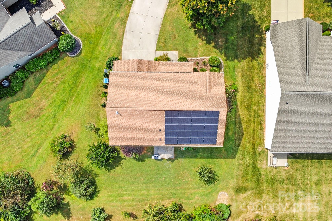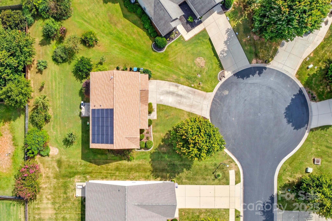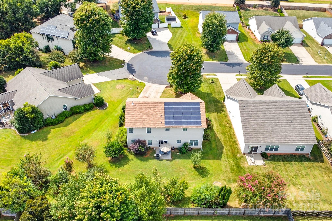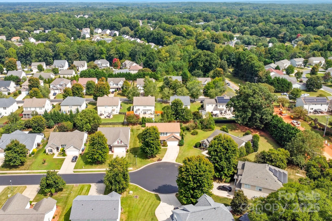3149 Sterling Court
3149 Sterling Court
Fort Mill, SC 29707- Bedrooms: 4
- Bathrooms: 3
- Lot Size: 0.25 Acres
Description
Welcome to 3149 Sterling Court, a charming traditional home perfectly situated on a quiet cul-de-sac in the highly desirable Ashley Glen community of Indian Land. From the moment you arrive, you’ll notice the inviting curb appeal with its brick accents, covered front porch, and well-kept landscaping that set the tone for what’s inside. Step through the front door to find a thoughtfully designed layout that balances open gathering spaces with cozy corners for everyday living. The main level offers a formal dining room and living room, leading into a spacious kitchen outfitted with gleaming granite countertops, stainless steel appliances, and plenty of storage—ideal for both casual meals and entertaining. The kitchen flows seamlessly into the great room, where a fireplace creates a warm and welcoming focal point for family and friends. Upstairs, the primary suite is a true retreat featuring dual sinks, a walk-in shower, and a relaxing garden tub, while three generously sized bedrooms with ample closet space share a full bath. Outside, a large, level backyard with a patio provides the perfect setting for barbecues, play, or simply enjoying the Carolina sunshine. The home also boasts newly installed solar panels, providing eco-friendly living and valuable energy savings that make it both modern and efficient. Move-in ready, this home offers the convenience of being just minutes from shopping, dining, and Ballantyne, as well as quick access to I-485, and with highly rated Indian Land schools and the benefit of low South Carolina taxes, it truly combines comfort, convenience, and value in one of the area’s most sought-after neighborhoods.
Property Summary
| Property Type: | Residential | Property Subtype : | Single Family Residence |
| Year Built : | 2012 | Construction Type : | Site Built |
| Lot Size : | 0.25 Acres | Living Area : | 2,610 sqft |
Property Features
- Level
- Garage
- Cable Prewire
- Garden Tub
- Open Floorplan
- Pantry
- Walk-In Closet(s)
- Insulated Window(s)
- Fireplace
- Patio
- Rear Porch
Appliances
- Dishwasher
- Electric Oven
- Electric Range
- Gas Water Heater
- Microwave
- Plumbed For Ice Maker
More Information
- Construction : Brick Partial, Vinyl
- Roof : Shingle
- Parking : Driveway, Attached Garage
- Heating : Forced Air
- Cooling : Central Air
- Water Source : County Water
- Road : Publicly Maintained Road
- Listing Terms : Cash, Conventional, FHA, VA Loan
Based on information submitted to the MLS GRID as of 09-17-2025 09:29:04 UTC All data is obtained from various sources and may not have been verified by broker or MLS GRID. Supplied Open House Information is subject to change without notice. All information should be independently reviewed and verified for accuracy. Properties may or may not be listed by the office/agent presenting the information.
