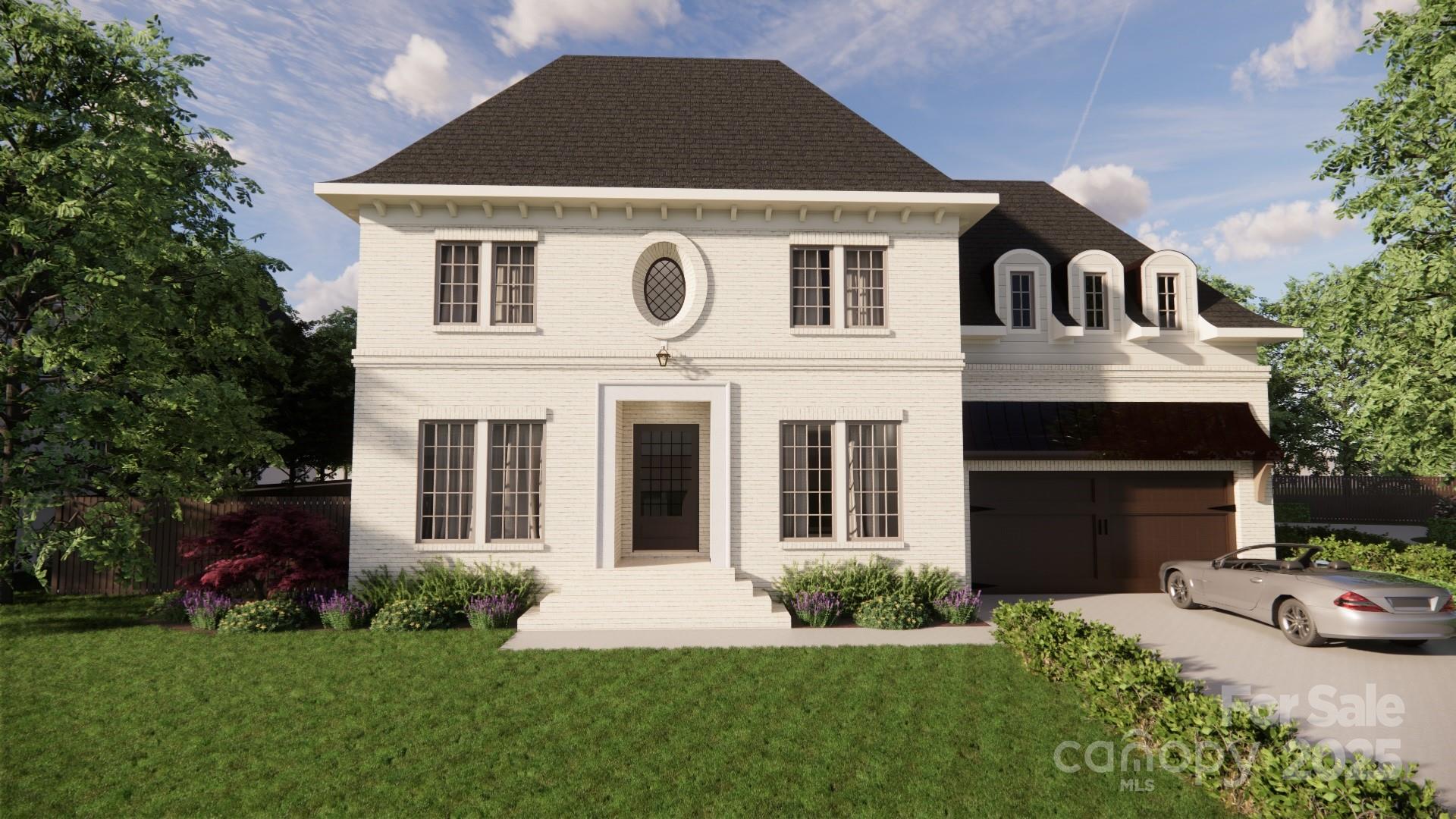108 Tranquil Avenue
108 Tranquil Avenue
Charlotte, NC 28209- Bedrooms: 4
- Bathrooms: 4
- Lot Size: 0.14 Acres
Description
COMPLETION EARLY DECEMBER. Prime location for this stunning new construction DUET by THR Design Build on .14 acre corner lot in the heart of Myers Park. One of a kind custom built two story ENERGY STAR home includes 3,949 sf, 4 bedrooms, 3 full bathrooms, 1 powder room, two car attached garage which is prewired for electric car charger, and 10’ on the first floor, 9’ on the second floor. You can see the FUTURE ELEVATOR SPACE, thoughtfully placed in the marketing packet floor plan. Enter the home with a dedicated office to the left, a formal dining room to your right, and continue to the open great room and kitchen that expands through the 8' slider doors onto the 220 sf bluestone terrace with a fireplace. The thoughtfully designed kitchen is perfect for the at-home chef. The 48” Wolf Dual Fuel Range nestled below a hand crafted hood offers a variety of cooking options, or simply reheat in the built-in microwave drawer located in the scullery. A 42” built In Sub Zero Refrigerator, built in Bosch Dishwasher, secondary sink in the scullery and 24” wine fridge in the butler’s pantry. Expansive primary suite with walk in shower, garden tub, double vanity, and walk in closet. Landscaping designed by Greenline Designs highlights the formal entryway, adds parking to the left of the house, and features a manicured backyard lawn with high-end plantings, sod in the front and back and irrigation. Spray foam in the entire roof deck. A completely sealed/encapsulated crawl space with gravel screenings, vapor barrier, dehumidifier, and forced air conditioning. Waterproofing is provided by Sealing Agents Inc. who offers a 10 year warranty on their work. This home has dual high-efficiency heat pumps from Trane that include a 10-year manufacturer’s warranty, along with (2) dehumidifiers to ensure both comfort and efficiency, and also has (2) Rinnai 199,000 BTU tankless hot water heaters. Prewired for speakers in the Great Room and kitchen and oversized Pella windows and doors.
Property Summary
| Property Type: | Residential | Property Subtype : | Townhouse |
| Year Built : | 2025 | Construction Type : | Site Built |
| Lot Size : | 0.14 Acres | Living Area : | 3,949 sqft |
Property Features
- Corner Lot
- End Unit
- Garage
- Attic Stairs Pulldown
- Drop Zone
- Garden Tub
- Kitchen Island
- Open Floorplan
- Pantry
- Walk-In Closet(s)
- Walk-In Pantry
- Fireplace
- Covered Patio
- Patio
- Porch
- Rear Porch
Appliances
- Dishwasher
- Disposal
- ENERGY STAR Qualified Dishwasher
- ENERGY STAR Qualified Freezer
- ENERGY STAR Qualified Refrigerator
- Exhaust Hood
- Freezer
- Gas Range
- Gas Water Heater
- Ice Maker
- Microwave
- Plumbed For Ice Maker
- Refrigerator
- Refrigerator with Ice Maker
- Tankless Water Heater
- Wine Refrigerator
More Information
- Construction : Brick Partial, Fiber Cement
- Roof : Shingle
- Parking : Driveway, Attached Garage, Garage Door Opener, Garage Faces Front, Keypad Entry
- Heating : Central
- Cooling : Ceiling Fan(s), Central Air
- Water Source : City
- Road : Publicly Maintained Road
- Listing Terms : Cash, Conventional, VA Loan
Based on information submitted to the MLS GRID as of 09-17-2025 09:29:04 UTC All data is obtained from various sources and may not have been verified by broker or MLS GRID. Supplied Open House Information is subject to change without notice. All information should be independently reviewed and verified for accuracy. Properties may or may not be listed by the office/agent presenting the information.
