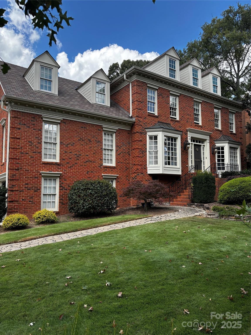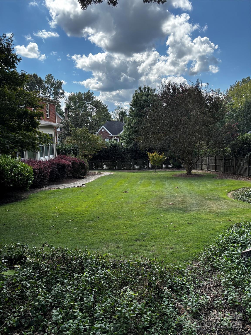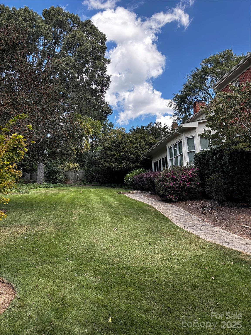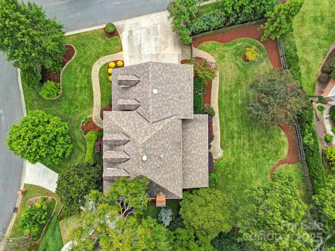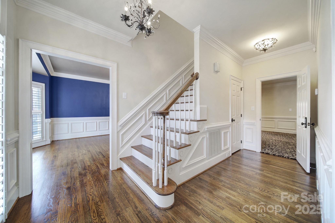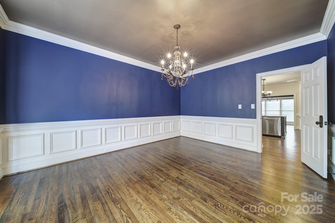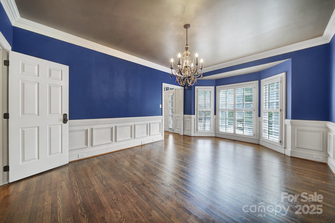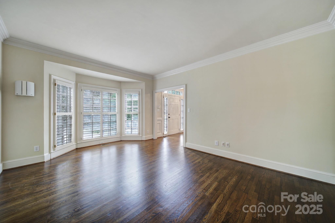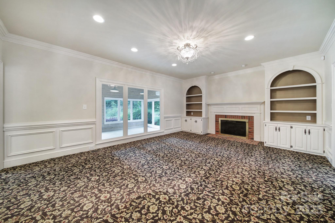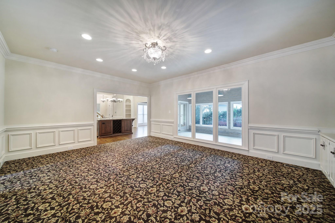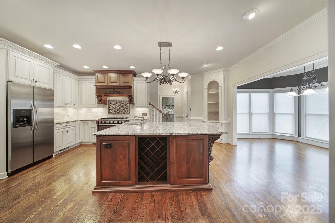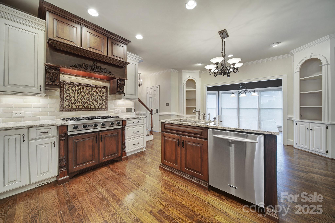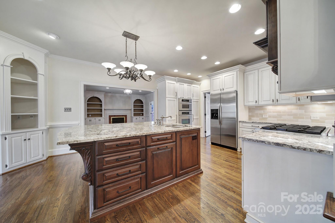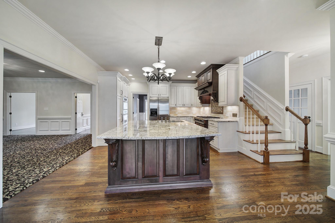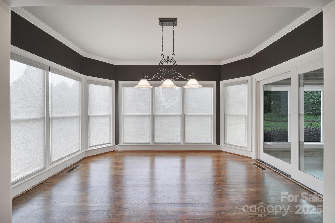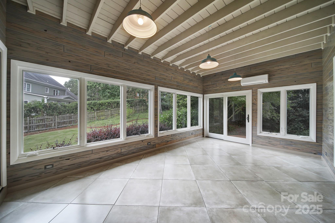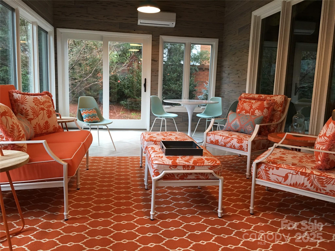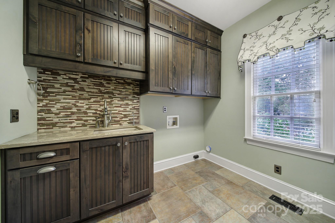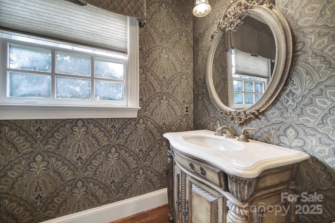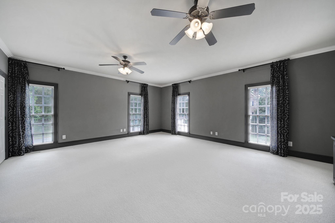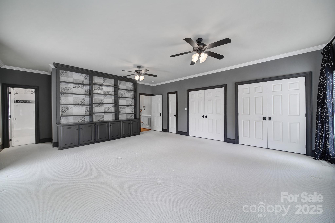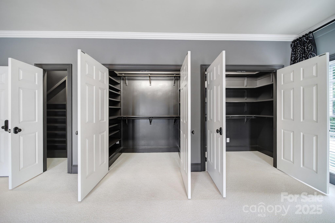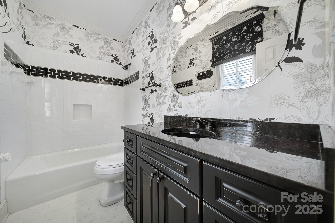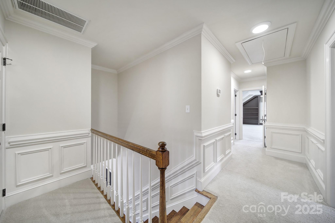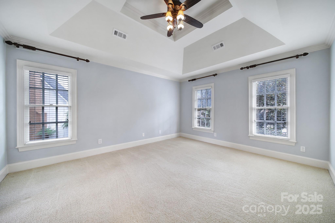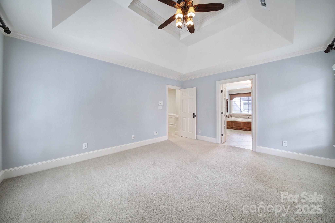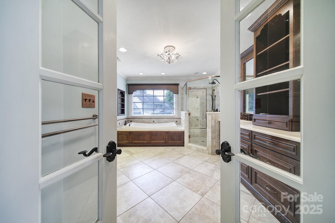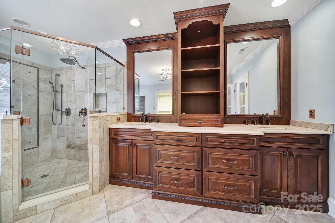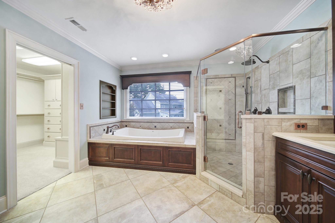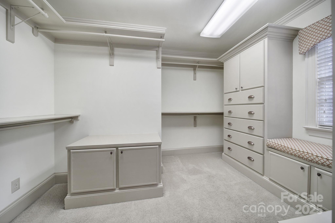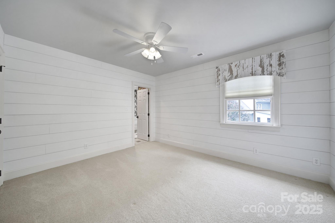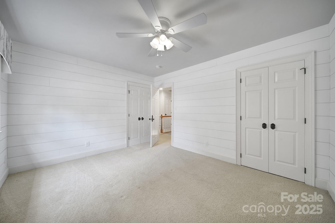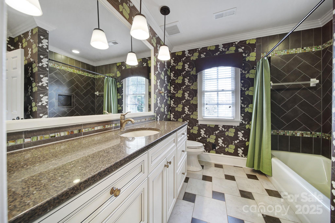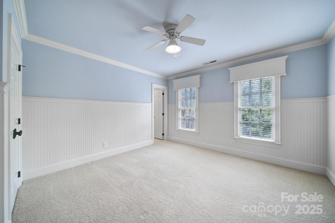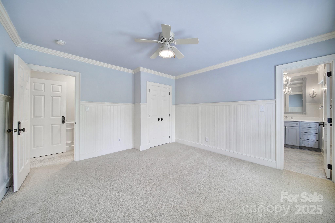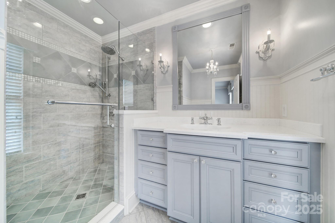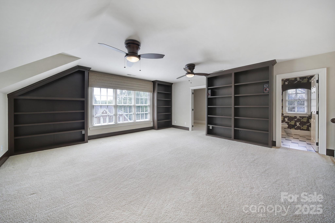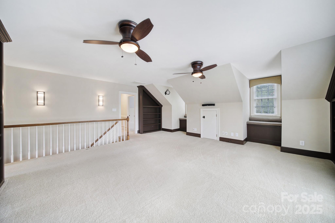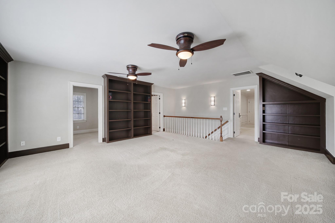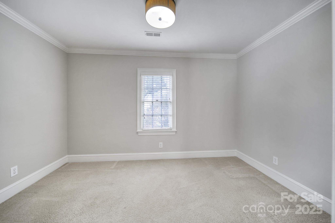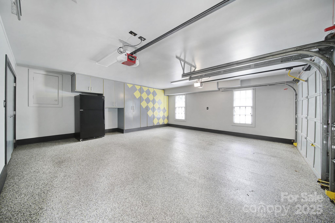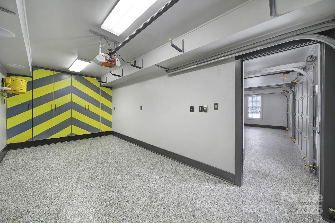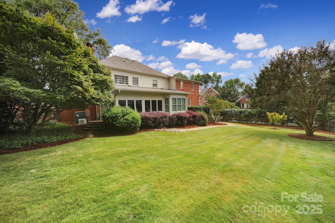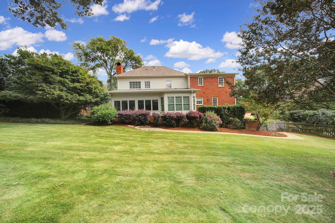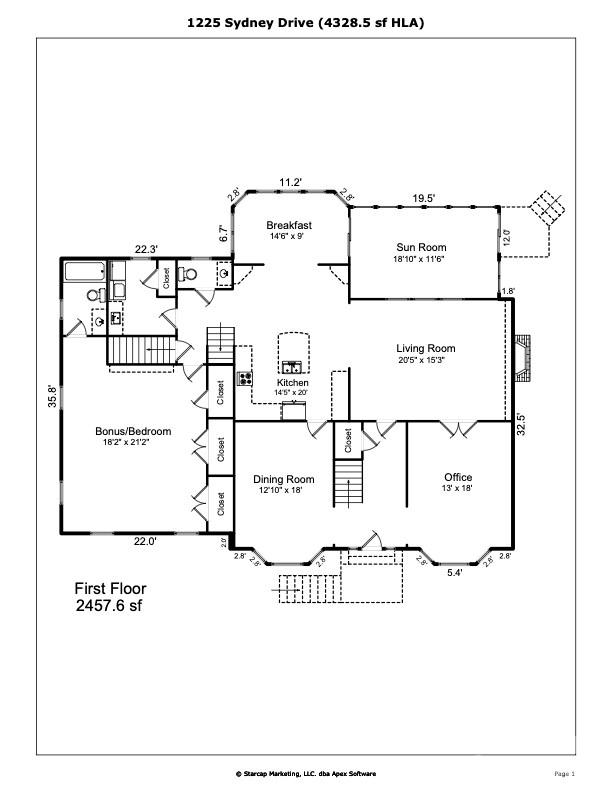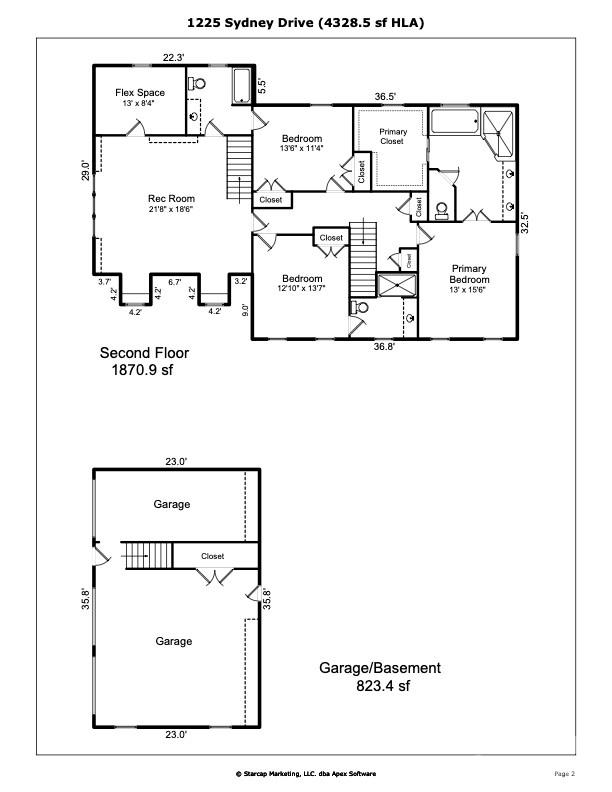1225 Sydney Drive
1225 Sydney Drive
Charlotte, NC 28270- Bedrooms: 4
- Bathrooms: 5
- Lot Size: 0.36 Acres
Description
Don’t let this opportunity pass you by! This elegant brick home is nestled amongst the tranquil, tree-lined streets of St. George Place in South Charlotte. Step inside this freshly painted 4 BR/4.5BA home and you’ll find a light-filled, spacious interior loaded with charm and many custom features. The chef’s kitchen will be the heart of your home and is ideal for culinary enthusiasts, offering plenty of space to gather. The formal dining room offers ambiance when entertaining while a generous den with fireplace and built-in shelving is perfect for relaxing in the evenings. Enjoy the thoughtful floor plan, including a vast guest suite on the main floor that could also serve as the primary suite. Upstairs features a bonus room with a flex room that could be used as an office, craft room, or gym. Two large secondary bedrooms connect to their own remodeled bathrooms and offer ample closet space with custom shelving. The primary suite features a tray ceiling, spacious spa-like retreat and large walk-in closet with custom cabinets and shelving. A breakfast room and a beautiful sunroom look out over the large picturesque backyard. The expansive corner lot boasts a lush zoysia lawn and a rare 3-car side-load garage with custom cabinetry and epoxy floors. This beautiful home is conveniently located near The Arboretum, Waverly, the new Ballantyne Bowl, charming downtown Matthews, several golf courses and is just a short commute to Uptown Charlotte and the airport. You’ll have easy access to top dining, shopping, and entertainment while also being zoned for top-rated schools!
Property Summary
| Property Type: | Residential | Property Subtype : | Single Family Residence |
| Year Built : | 1990 | Construction Type : | Site Built |
| Lot Size : | 0.36 Acres | Living Area : | 4,329 sqft |
Property Features
- Corner Lot
- Garage
- Attic Stairs Pulldown
- Built-in Features
- Central Vacuum
- Garden Tub
- Kitchen Island
- Open Floorplan
- Walk-In Closet(s)
- Fireplace
Appliances
- Dishwasher
- Disposal
- Down Draft
- Gas Cooktop
- Microwave
- Oven
- Refrigerator
- Tankless Water Heater
More Information
- Construction : Brick Full, Fiber Cement
- Parking : Driveway, Attached Garage, Garage Door Opener, Garage Faces Side
- Heating : Electric, Natural Gas
- Cooling : Central Air, Ductless, Electric
- Water Source : City
- Road : Publicly Maintained Road
- Listing Terms : Cash, Conventional, VA Loan
Based on information submitted to the MLS GRID as of 09-17-2025 09:29:04 UTC All data is obtained from various sources and may not have been verified by broker or MLS GRID. Supplied Open House Information is subject to change without notice. All information should be independently reviewed and verified for accuracy. Properties may or may not be listed by the office/agent presenting the information.
