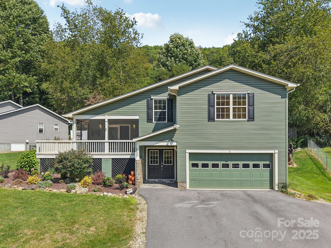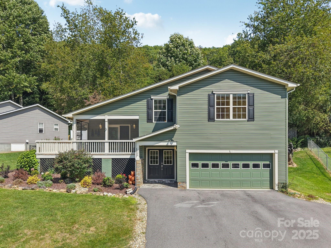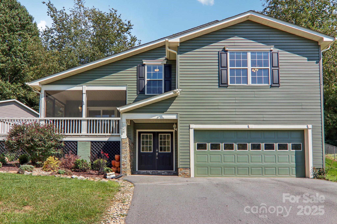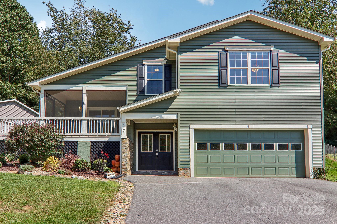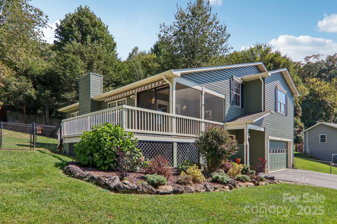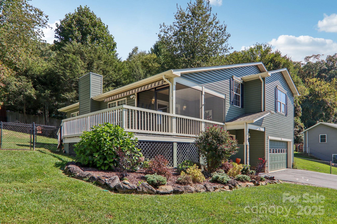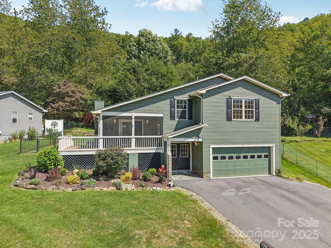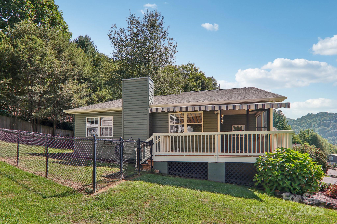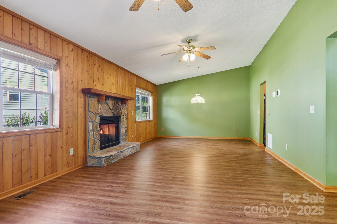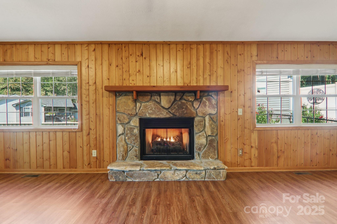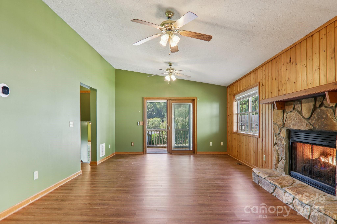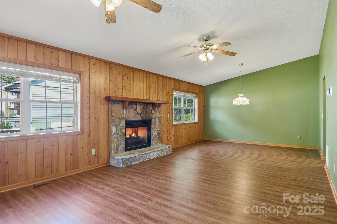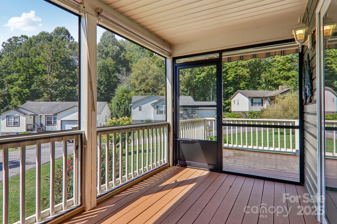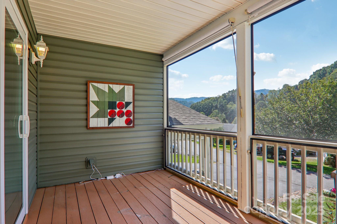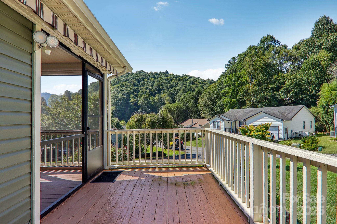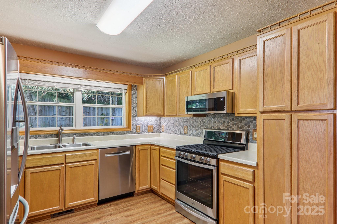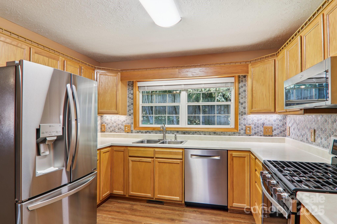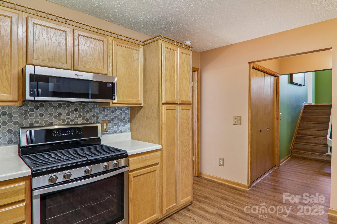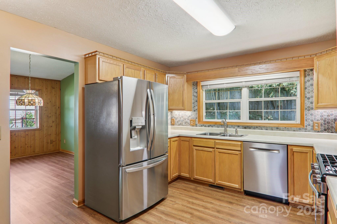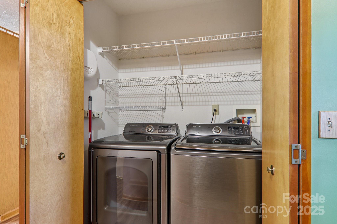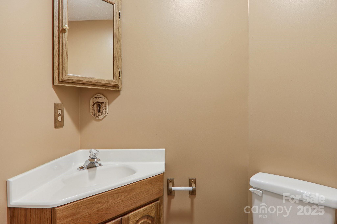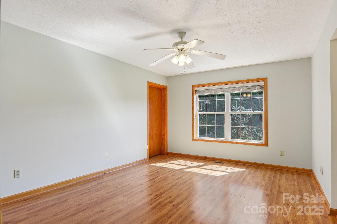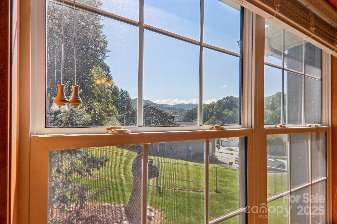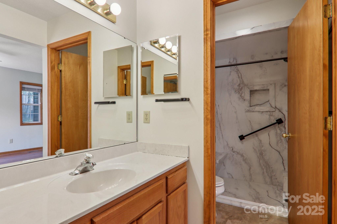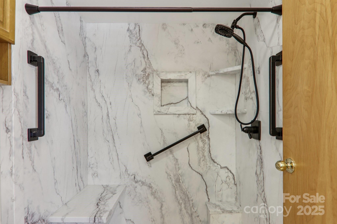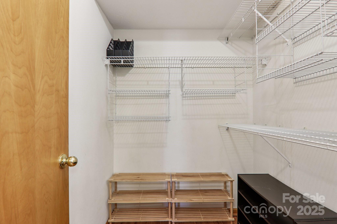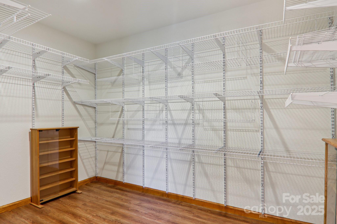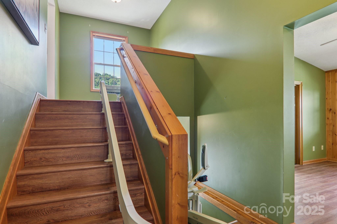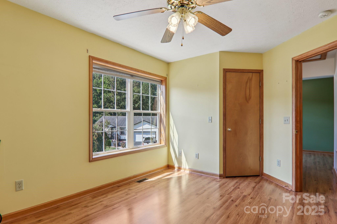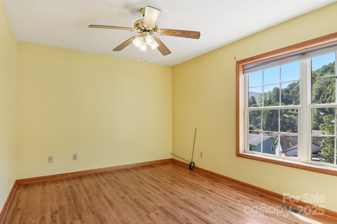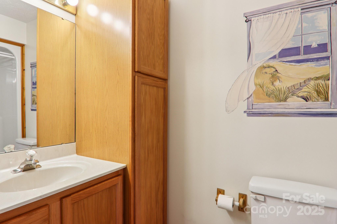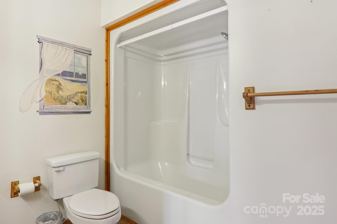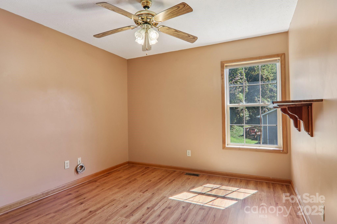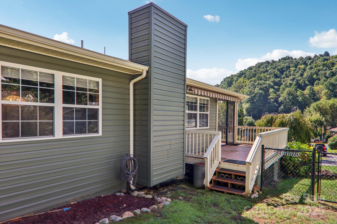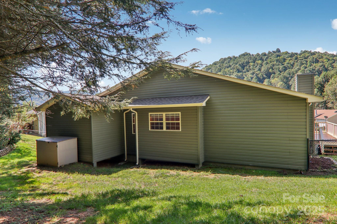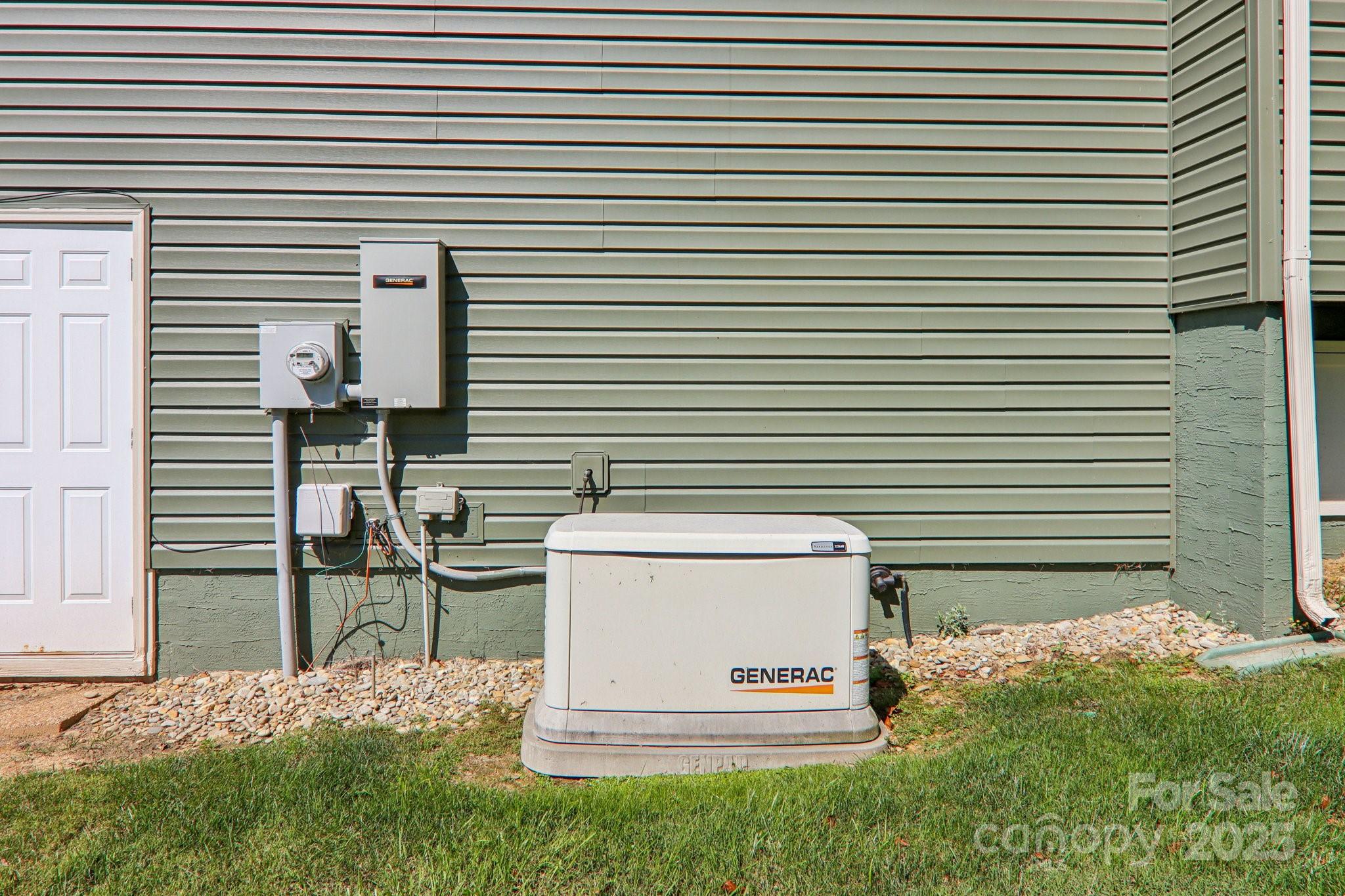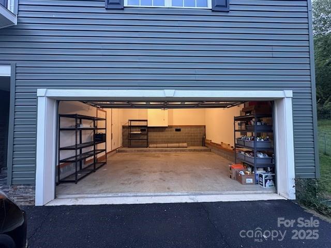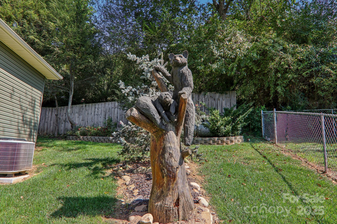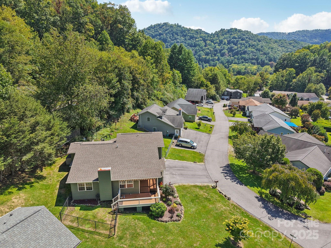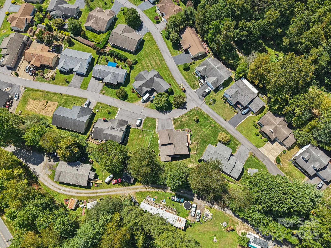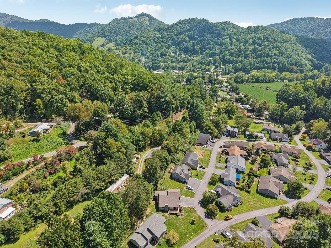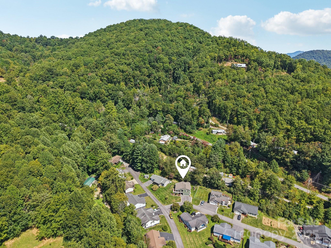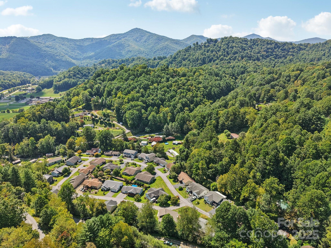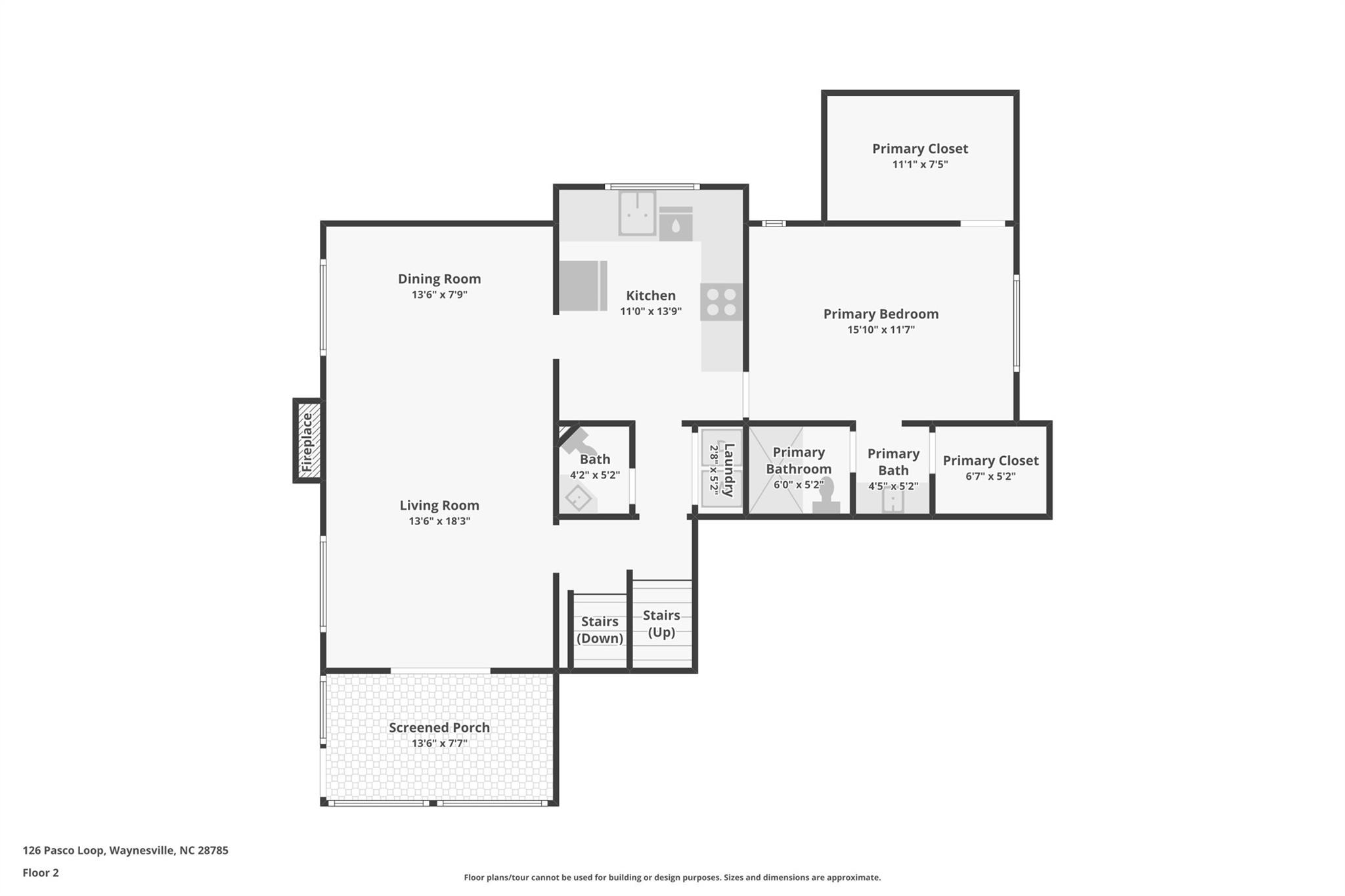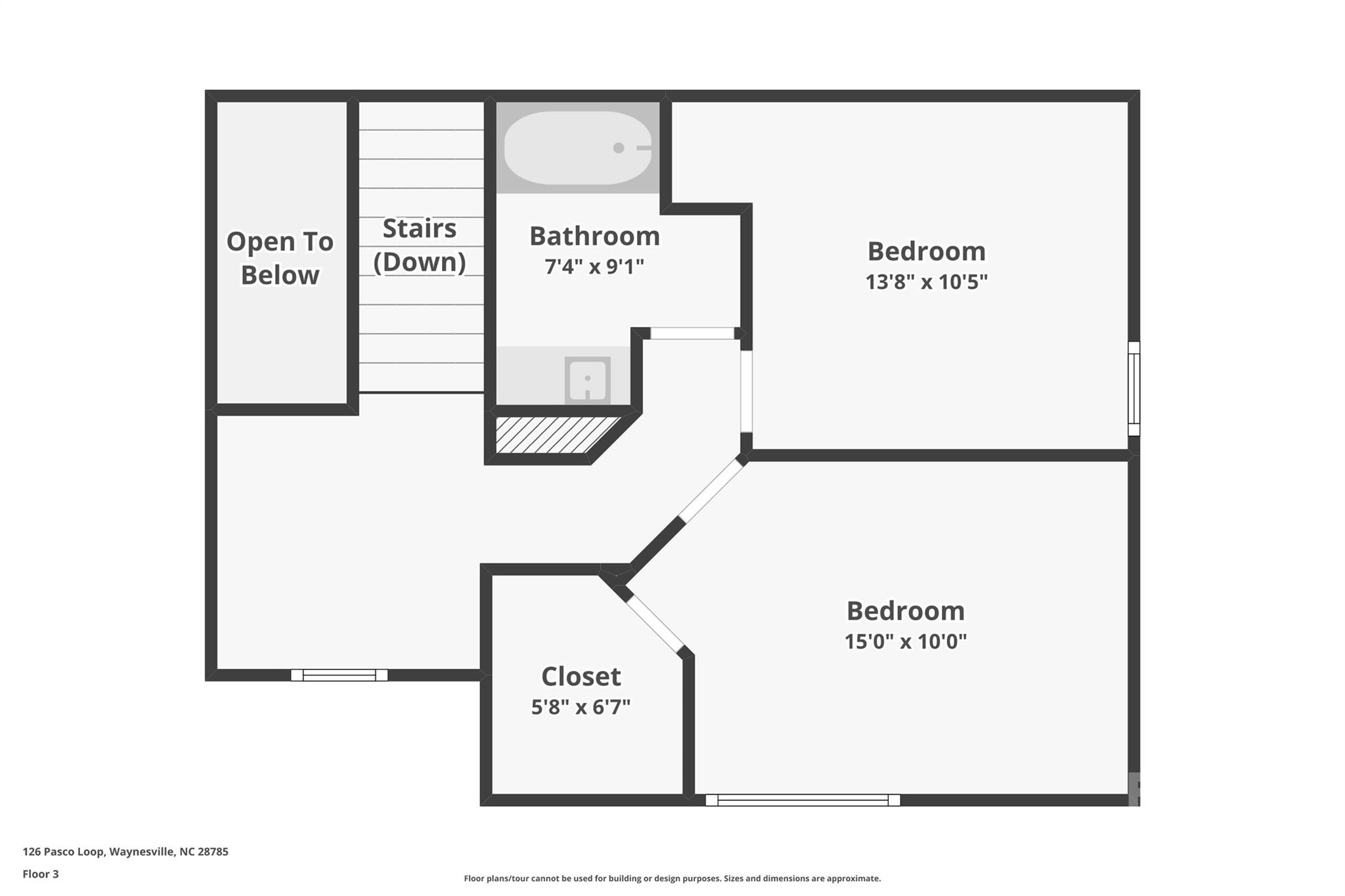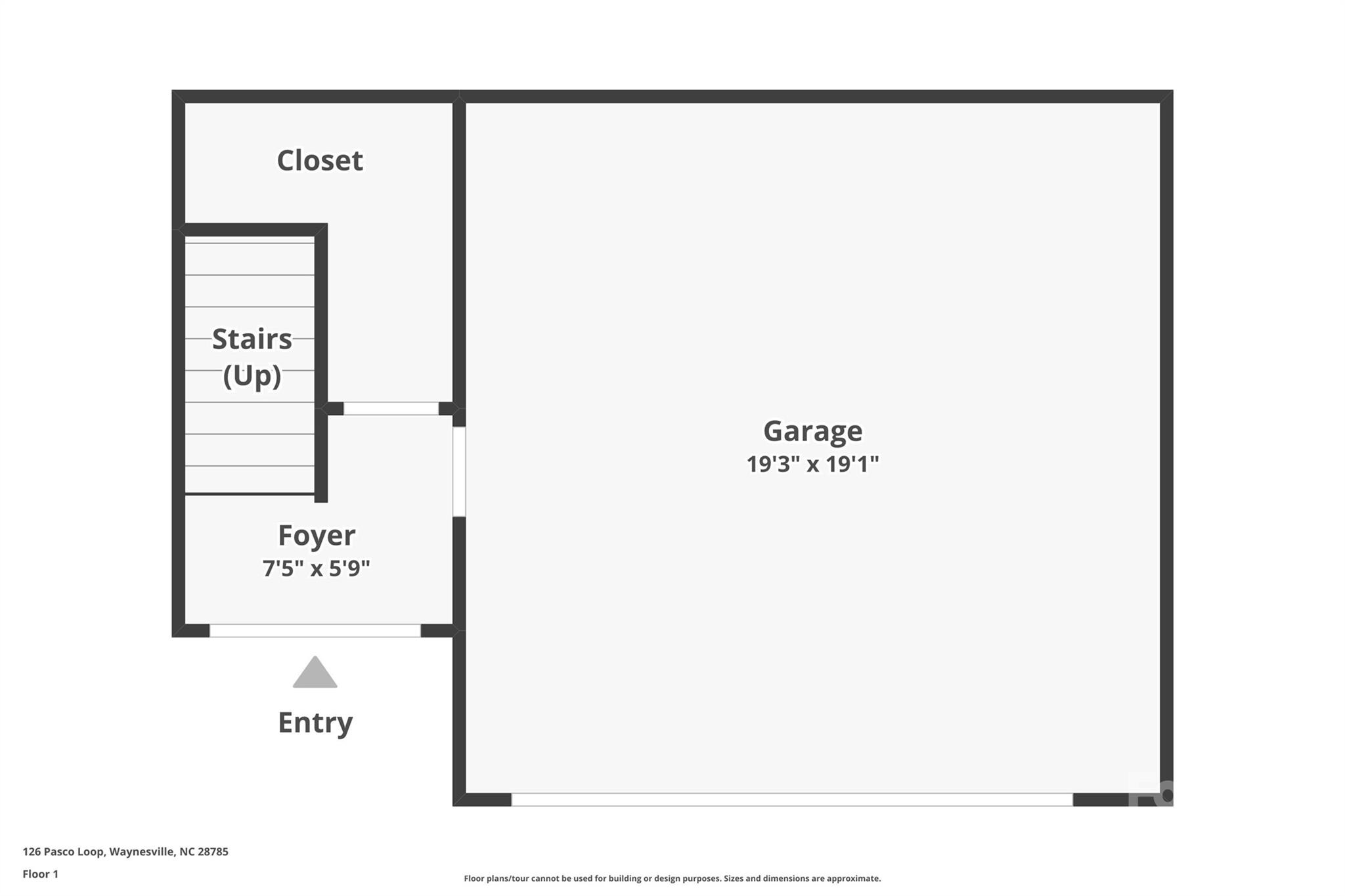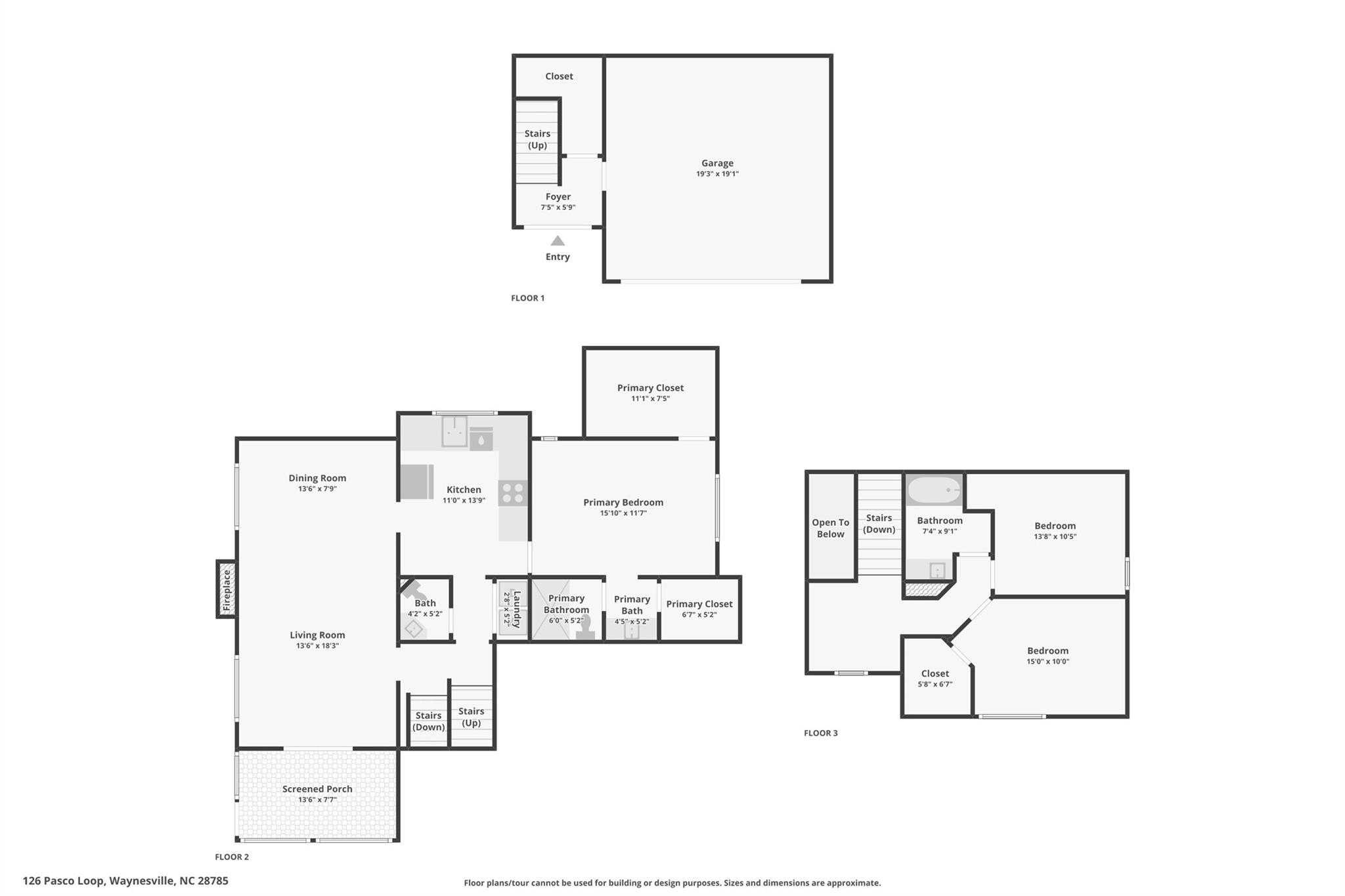126 Pasco Loop
126 Pasco Loop
Waynesville, NC 28785- Bedrooms: 3
- Bathrooms: 3
- Lot Size: 0.2169 Acres
Description
Well maintained home in established neighborhood offering a comfortable layout, practical upgrades, and screened outdoor living space. From the street, it shows like a one-and-a-half story, but inside you’ll find a multi-level design that gives each area of the home a natural separation. The entry level includes the garage and foyer. Just a few steps up is the main living level, where you’ll find the living room, dining area, and kitchen, as well as the primary suite. The primary bedroom is paired with its own bathroom, while the laundry and a half bath are also located on this level for convenience. Up a short set of stairs, the upper floor features two additional bedrooms and a full bath. This layout works well for those wanting the primary bedroom on the main level while still having space for family or guests upstairs. To make the home more accessible, a stair assist has been installed. It can remain in place for those who need it, or be removed easily if not, giving future owners flexibility. The screened-in porch extends the living space and provides a comfortable spot to enjoy the outdoors. A motorized awning for the side porch offers extra shade when needed. Deck leads to a fenced yard. Other highlights include: *Full-house generator for peace of mind *No carpet throughout the home *Abundant storage options both inside and in the garage *Low-maintenance landscaping with strong curb appeal *Homes situated around a .25 mile loop perfect for walking Located in a quiet neighborhood just minutes from downtown Waynesville, Maggie Valley, and I-40, this property combines everyday functionality with thoughtful features that make it easy to settle in and enjoy mountain living.
Property Summary
| Property Type: | Residential | Property Subtype : | Single Family Residence |
| Year Built : | 2001 | Construction Type : | Site Built |
| Lot Size : | 0.2169 Acres | Living Area : | 1,632 sqft |
Property Features
- Garage
- Storage
- Walk-In Closet(s)
- Fireplace
- Awning(s)
- Screened Patio
Appliances
- Dishwasher
- Electric Water Heater
- Microwave
- Oven
- Refrigerator
- Washer/Dryer
More Information
- Construction : Vinyl
- Roof : Shingle
- Parking : Driveway, Attached Garage
- Heating : Heat Pump
- Cooling : Heat Pump
- Water Source : City
- Road : Private Maintained Road
- Listing Terms : Cash, Conventional, FHA, USDA Loan, VA Loan
Based on information submitted to the MLS GRID as of 09-17-2025 03:52:04 UTC All data is obtained from various sources and may not have been verified by broker or MLS GRID. Supplied Open House Information is subject to change without notice. All information should be independently reviewed and verified for accuracy. Properties may or may not be listed by the office/agent presenting the information.
