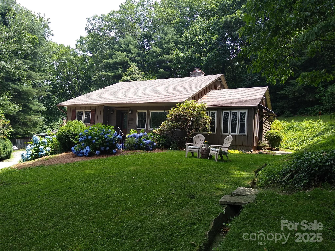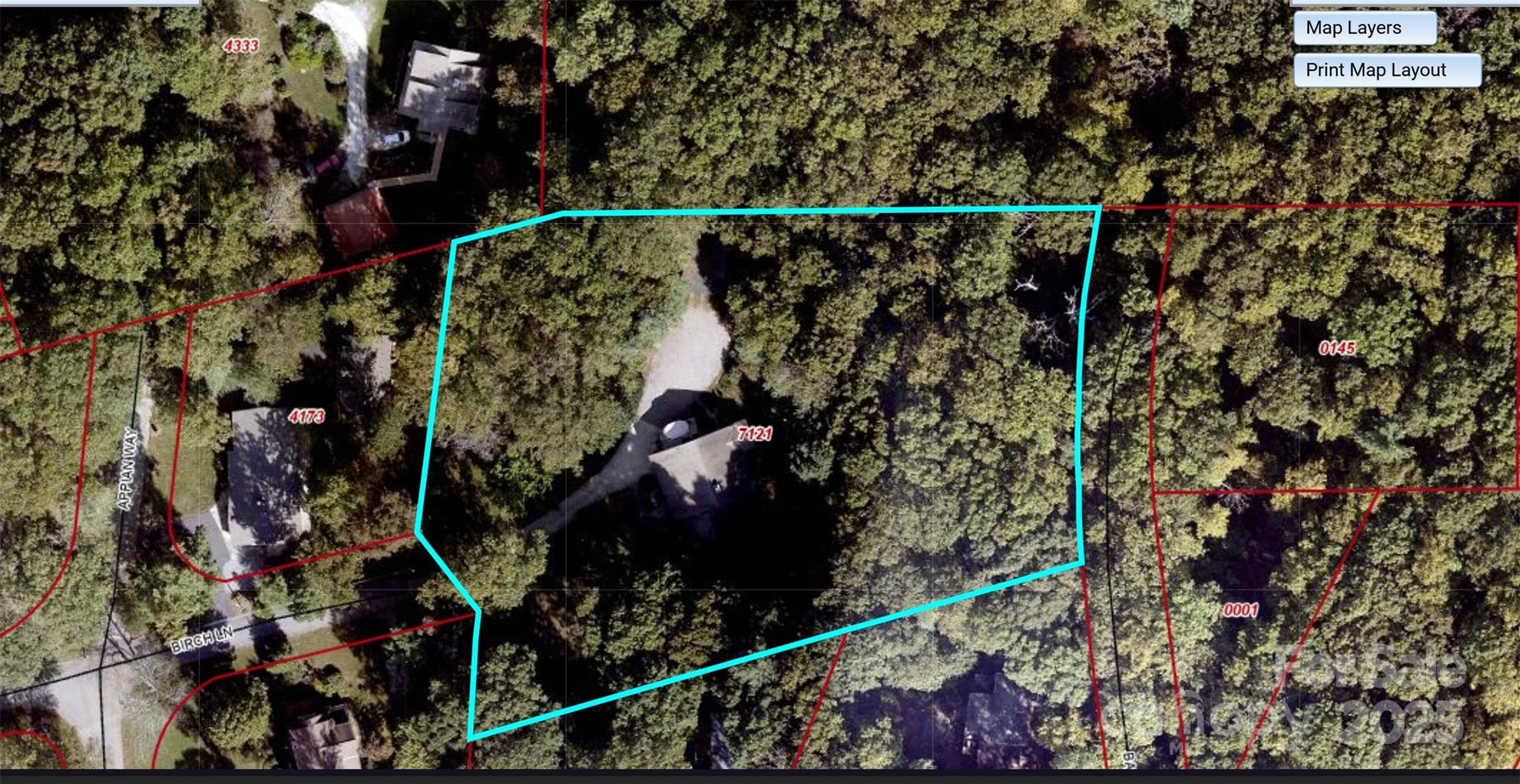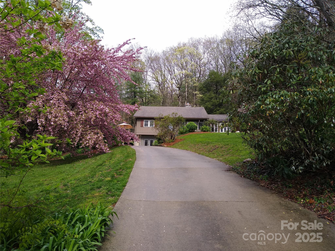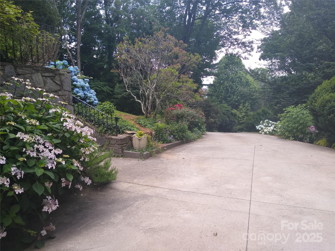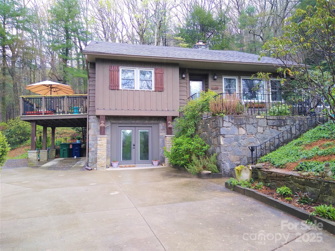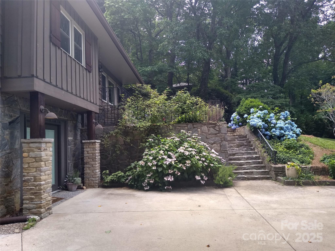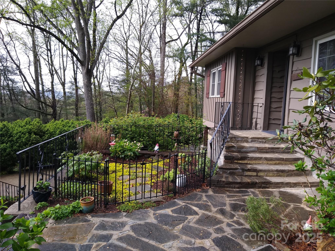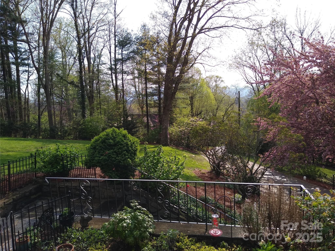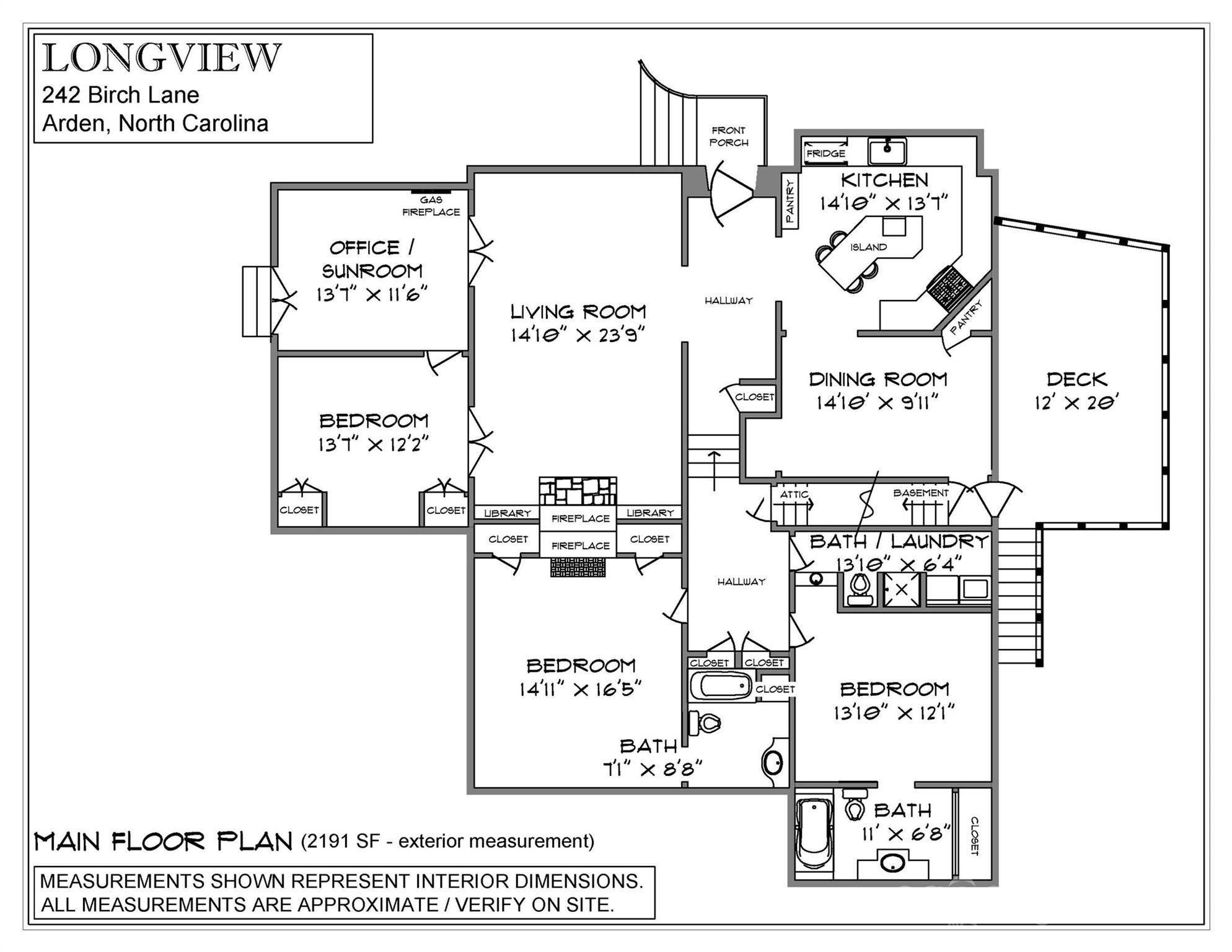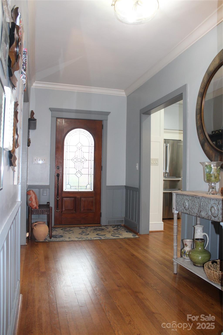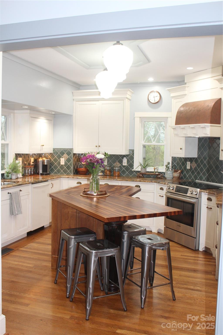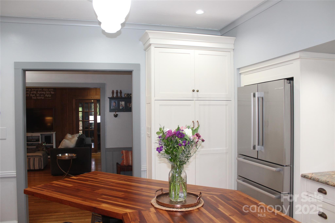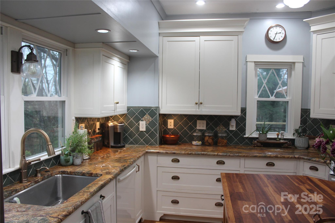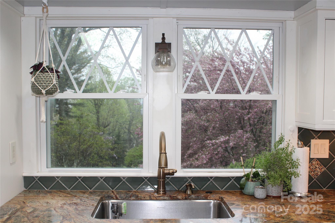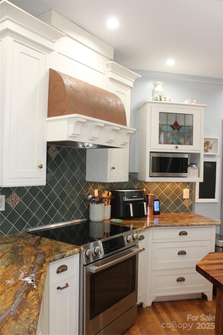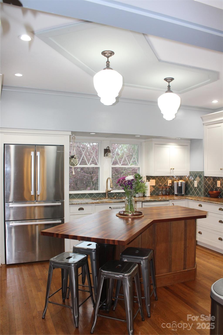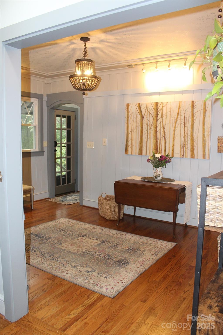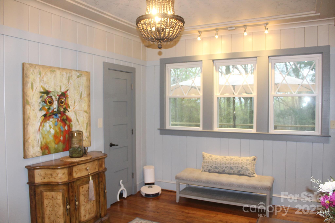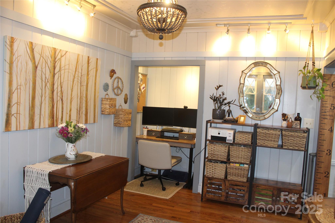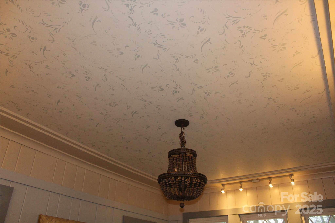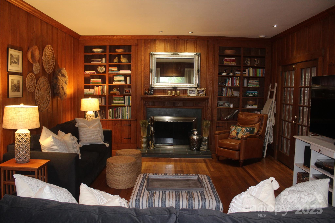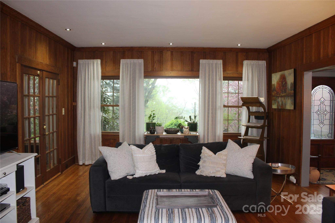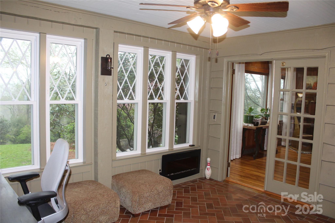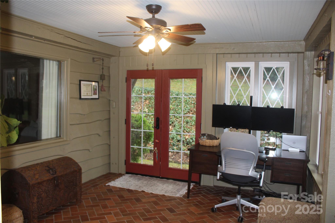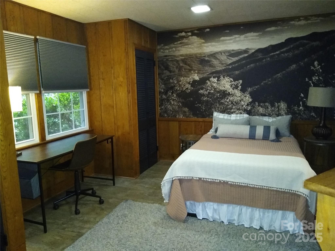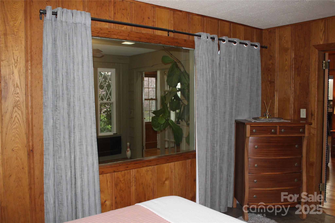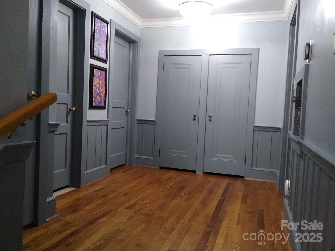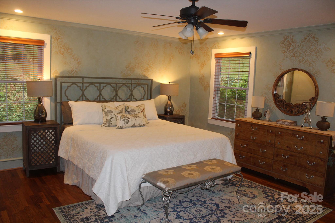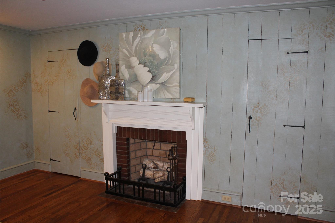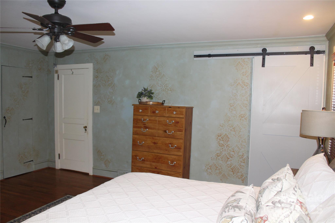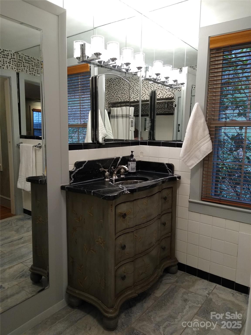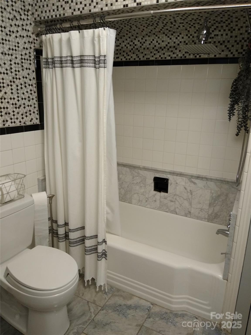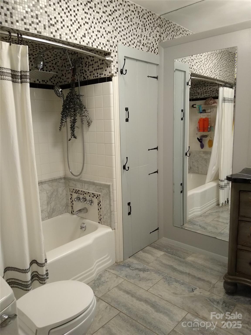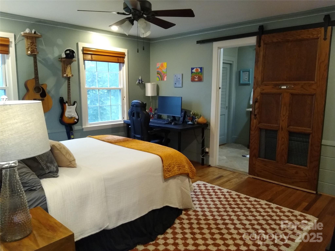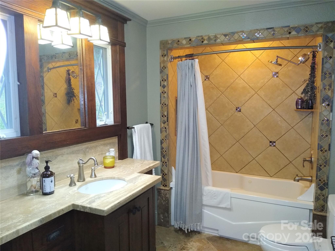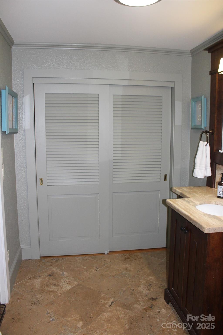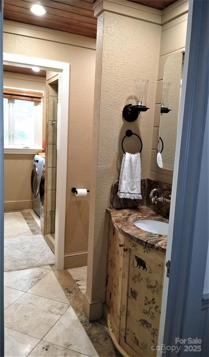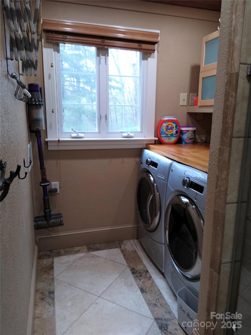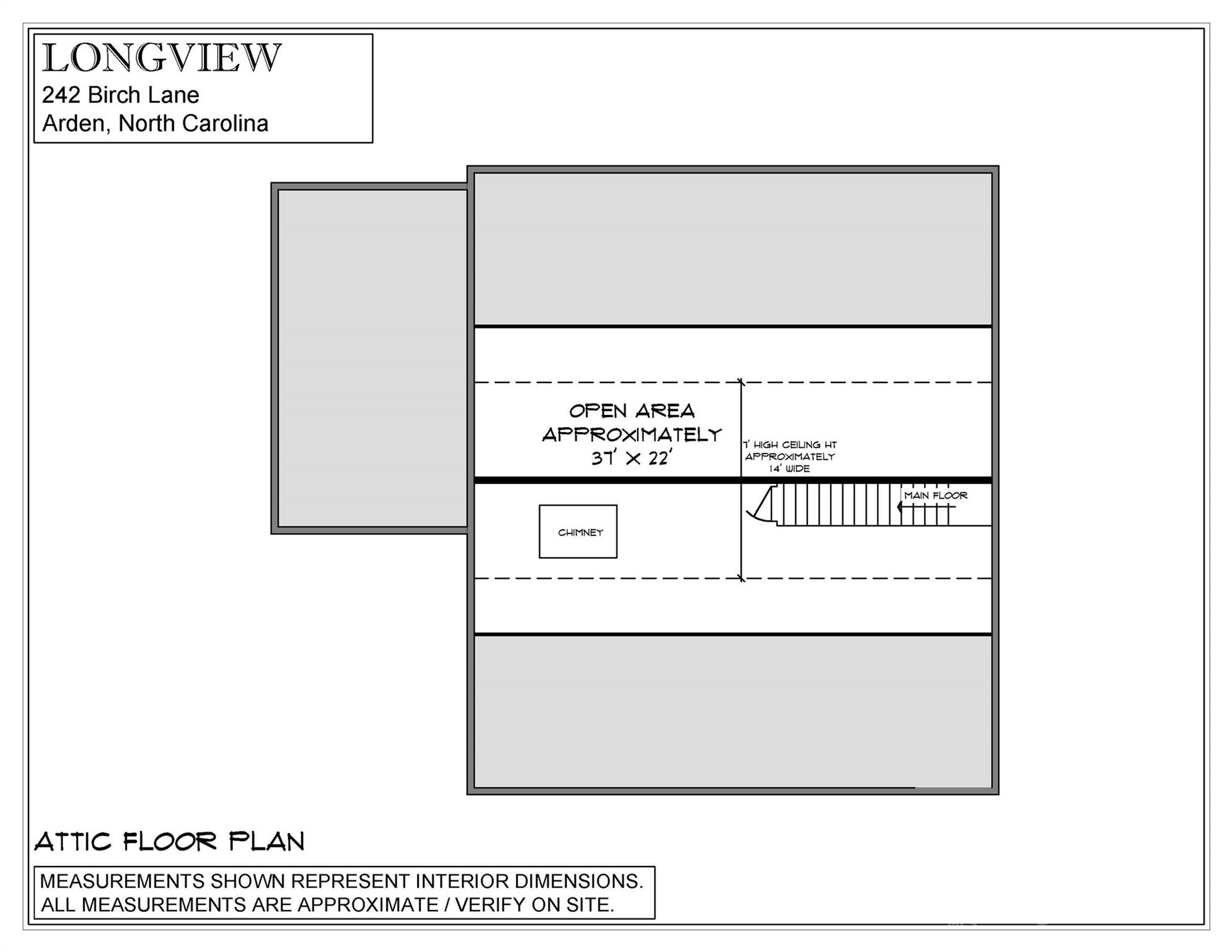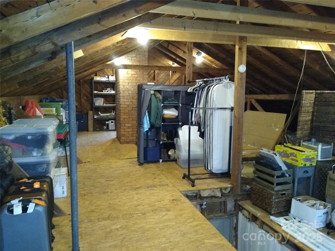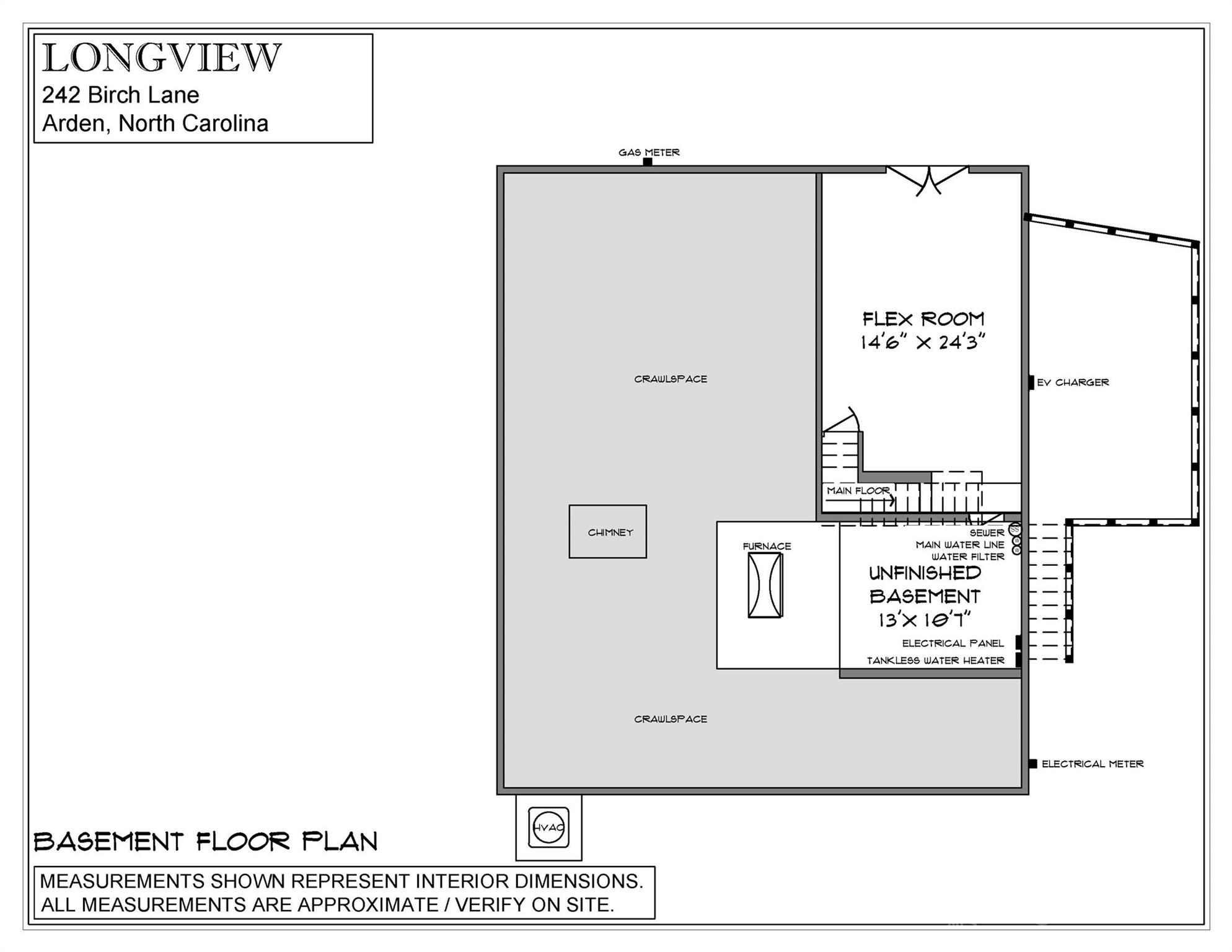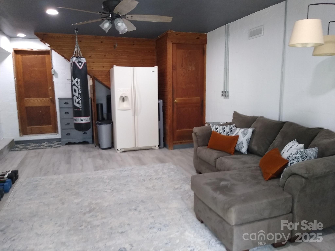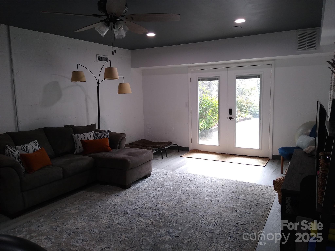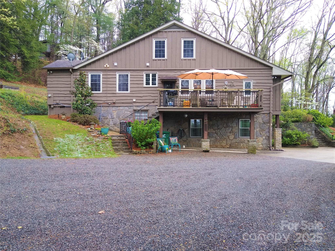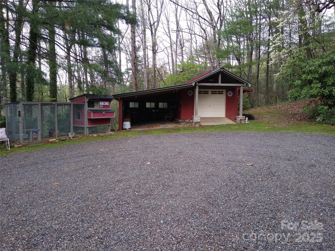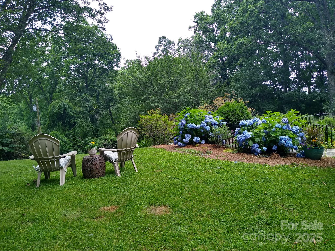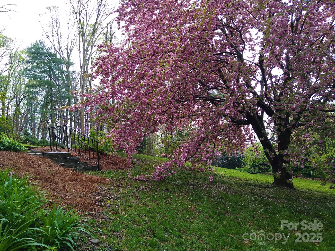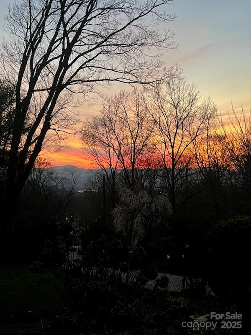242 Birch Lane
242 Birch Lane
Arden, NC 28704- Bedrooms: 3
- Bathrooms: 3
- Lot Size: 1.88 Acres
Description
1.88 ACRE ESTATE LOT! LOCATION! LOCATION! LOCATION! Welcome to “Longview” a unique oasis with plenty of nature in S. Asheville, at road's end, bordering Rosscraggon Woods 20+acre Bird & Wildlife Sanctuary. Enjoy sunset views of Mt. Pisgah & Lake Julian plus gorgeous mature landscaping & trees! This home boasts 3-bedrooms, 3-bathrooms, an Office/Sunroom, a Lower-Level Flex-Family Room, and a Walk-up Attic for storage or future expansion. The Living Room has wormy Chestnut paneling & bookcases, hardwood floors, a wood burning fireplaceand 9ft ceilings, plus plenty of windows to let in the natural light! Designer Kitchen with a 9ft ceiling, granite countertops, a wormy chestnut island with a butcher block top, a designer range hood, a tile backsplash, a beverage-frig, plus Bosch Dishwasher/Refrigerator/Range; The Dining Room has hardwood floors and knotty pine, plus a 9 ft. tray ceiling with designer stencil, a fabulous niche, abundant windows plus a pantry; The Large Master Bedroom has a wood-burning fireplace and double closets. Its ensuite bathroom has beautiful porcelain floors, a custom cabinet with a marble countertop and an antique tub with tile surround and built in storage. The 2nd Ensuite Bedroom has hardwood floors and a barn door leading to the large bathroom complete with a garden tub with tile surround, plus travertine stone floors and a large closet, The 3rd bedroom, located off of the living room, has wormy chestnut walls & gorgeous photo-sepia wall mural of the Mountains, plus easy access to the sunroom via a second door. The 3rd bathroom is located off the main hallway and has travertine stone floors a custom cabinet and granite countertop/sink plus a shower and full laundry area complete with a front-loading washer & dryer. Large Basement Flex-Space/Family Room with luxury vinyl plank flooring and doors leading outside, Enjoy the outdoors on the 20'x12' sun deck with aluminum decking. The carport below has an electric line for an EV charger; New Bosch HVAC (2025); Rinnai on-demand water heater; Plus, a 14'x24' building with electricity & attached carport; Fruit trees; Chicken coop. This property has been recently surveyed and has county approval to subdivide a .69-acre lot (fronting Balsam Ct.) if desired. A MUST SEE!
Property Summary
| Property Type: | Residential | Property Subtype : | Single Family Residence |
| Year Built : | 1947 | Construction Type : | Site Built |
| Lot Size : | 1.88 Acres | Living Area : | 2,526 sqft |
Property Features
- Cul-De-Sac
- Orchard(s)
- Green Area
- Paved
- Private
- Wooded
- Views
- Other - See Remarks
- Attic Stairs Fixed
- Attic Walk In
- Built-in Features
- Entrance Foyer
- Kitchen Island
- Pantry
- Storage
- Other - See Remarks
- Insulated Window(s)
- Fireplace
- Deck
Views
- Mountain(s)
- Water
Appliances
- Bar Fridge
- Dishwasher
- Disposal
- Electric Range
- Exhaust Hood
- Filtration System
- Microwave
- Refrigerator with Ice Maker
- Tankless Water Heater
- Washer/Dryer
More Information
- Construction : Stone, Wood
- Roof : Shingle
- Parking : Attached Carport, Detached Carport, Driveway
- Heating : Central, Natural Gas
- Cooling : Central Air
- Water Source : City
- Road : Publicly Maintained Road
Based on information submitted to the MLS GRID as of 09-17-2025 01:30:05 UTC All data is obtained from various sources and may not have been verified by broker or MLS GRID. Supplied Open House Information is subject to change without notice. All information should be independently reviewed and verified for accuracy. Properties may or may not be listed by the office/agent presenting the information.
