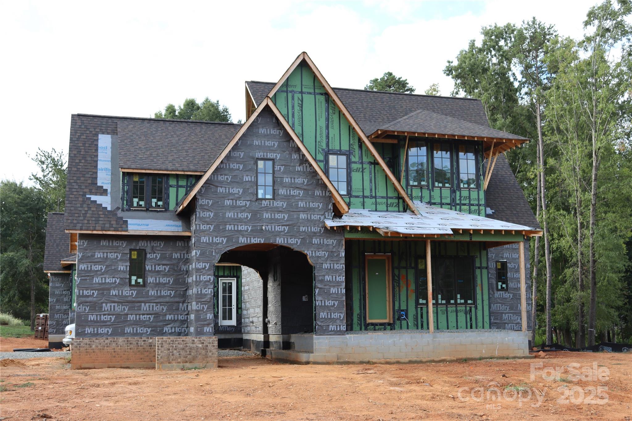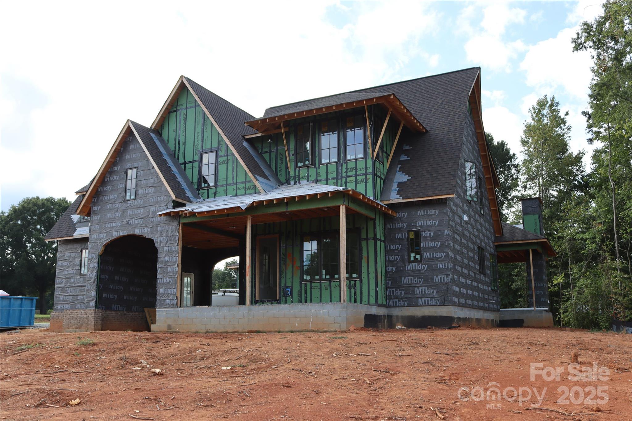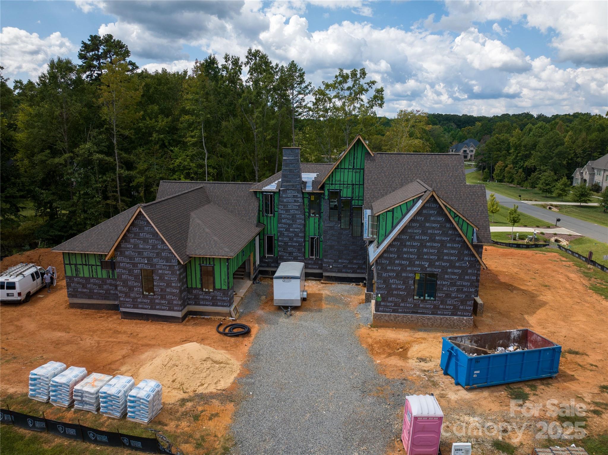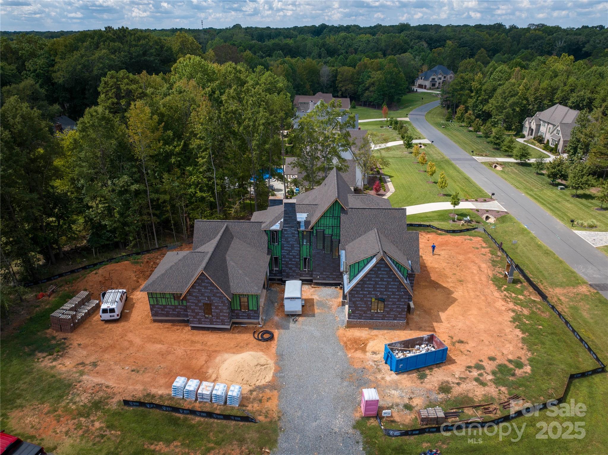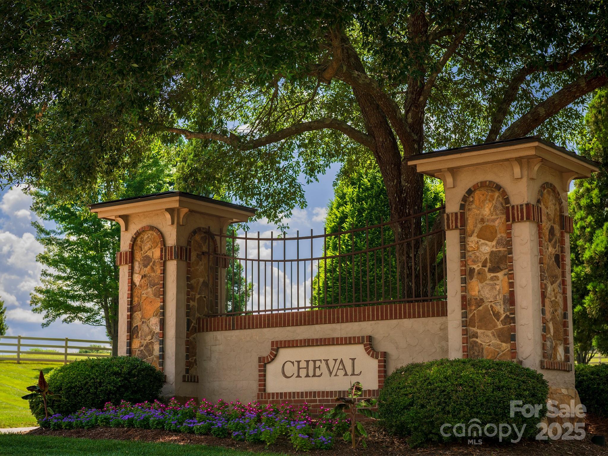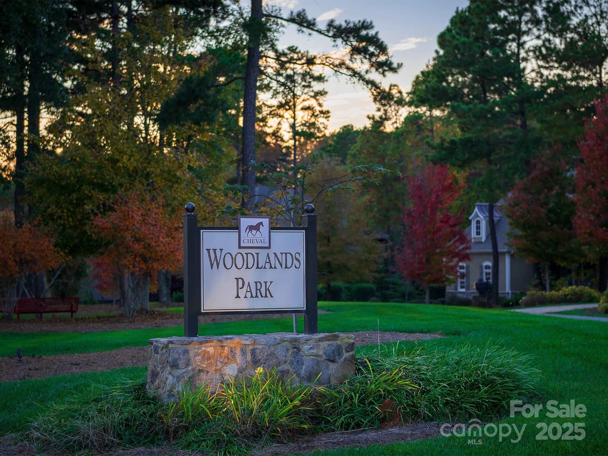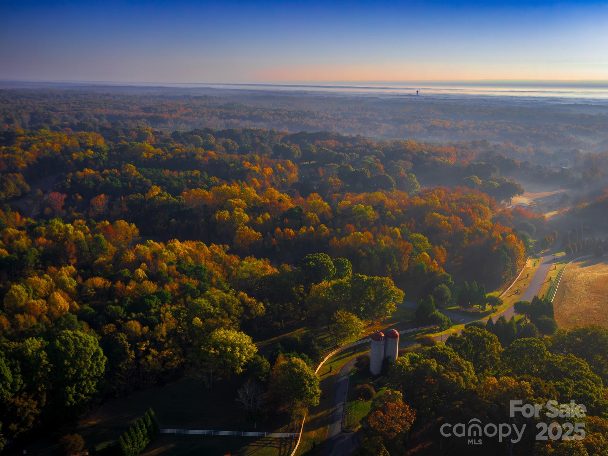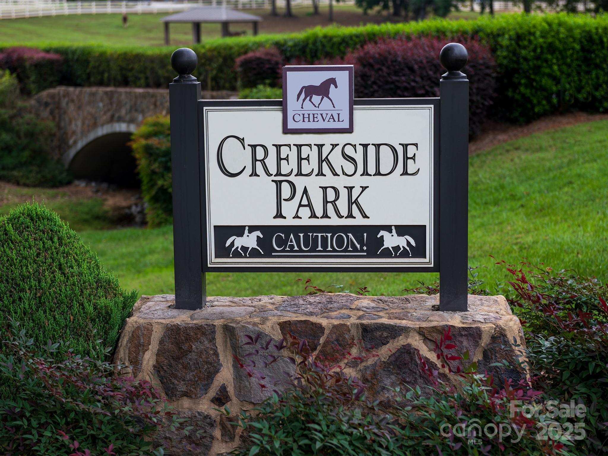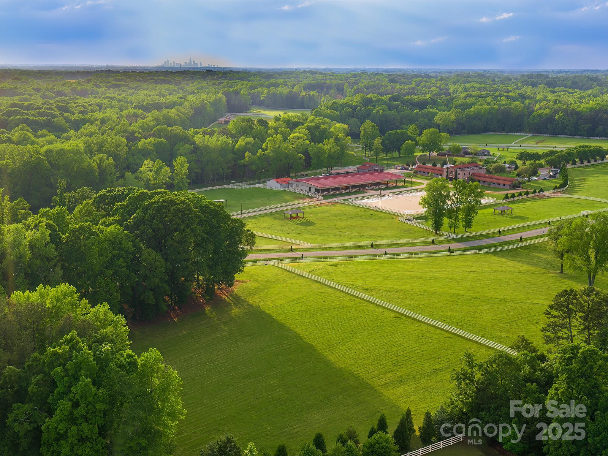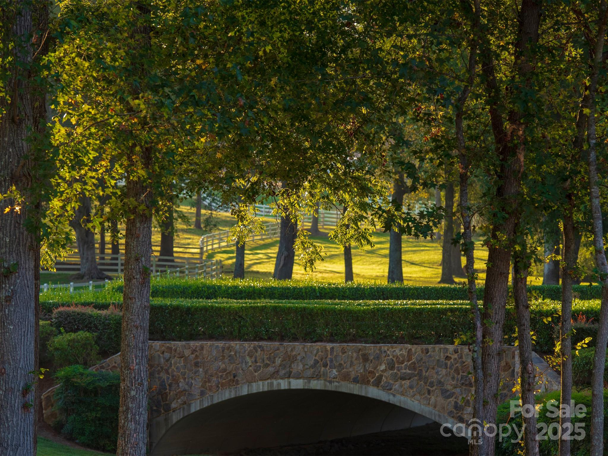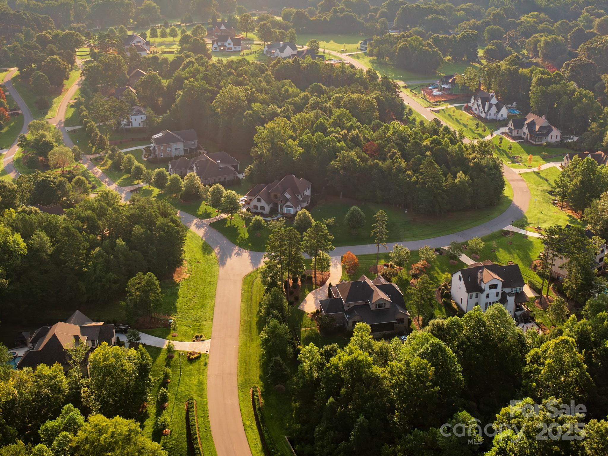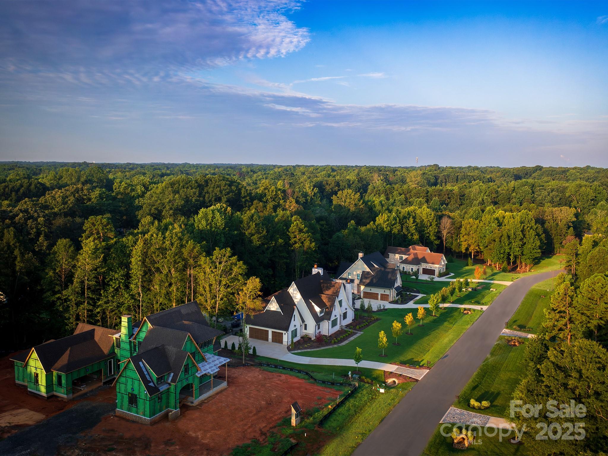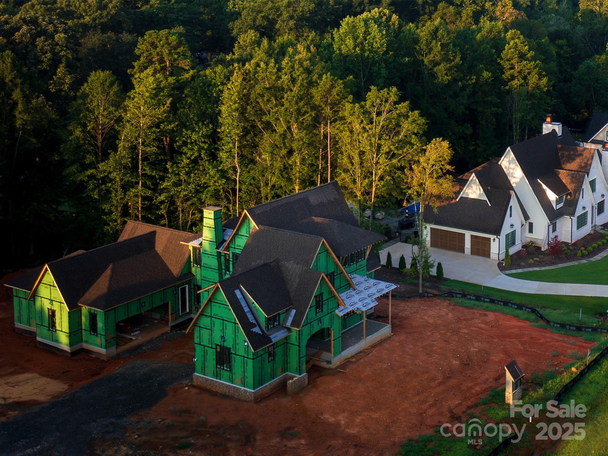6005 Long Stirrup Lane
6005 Long Stirrup Lane
Mint Hill, NC 28227- Bedrooms: 4
- Bathrooms: 5
- Lot Size: 0.8 Acres
Description
High Performance Engineered Home. Expansive main living space designed for everyday comfort and effortless entertaining. This custom Cheval home offers a WOW gourmet kitchen with Induction Cooktop, Custom Cabinetry and Thermador Appliances and Quartz Calacatta Iris countertops. Custom cabinetry crafted in a clean slab door style with a combination of painted and stained finishes anchors the space with refined, tailored detail. The scullery is the perfect pathway between the kitchen and the dining room, offering additional prep space, storage and clean up area. Main level laundry with sink. Huge private main level Primary Suite tucked away for a peaceful retreat with free standing soaking tub, separate shower, and coffee bar. Home office with sound insulation and a custom trim feature wall. An ideal professional backdrop for video conference calls. Spacious secondary bedrooms, each with thoughtful layout and generous storage solutions. Versatile loft or bonus space, perfect for play area or creative studio. Dedicated mechanical room located within the thermal envelope to enhance energy efficiency and year-round comfort. Walk-in, semi-conditioned attic space for extra storage. Charming wood-burning fireplace on covered rear porch for year round entertainment.
Property Summary
| Property Type: | Residential | Property Subtype : | Single Family Residence |
| Year Built : | 2025 | Construction Type : | Site Built |
| Lot Size : | 0.8 Acres | Living Area : | 3,723 sqft |
Property Features
- Cleared
- Corner Lot
- Garage
- Attic Walk In
- Built-in Features
- Drop Zone
- Entrance Foyer
- Kitchen Island
- Open Floorplan
- Walk-In Closet(s)
- Walk-In Pantry
- Other - See Remarks
- Insulated Window(s)
- Fireplace
- Engineered Wood Products
- Low VOC Coatings
- Spray Foam Insulation
- Covered Patio
- Front Porch
- Rear Porch
- Other - See Remarks
Appliances
- Bar Fridge
- Dishwasher
- Disposal
- Electric Oven
- ENERGY STAR Qualified Dishwasher
- ENERGY STAR Qualified Dryer
- ENERGY STAR Qualified Refrigerator
- Exhaust Fan
- Exhaust Hood
- Microwave
- Washer/Dryer
More Information
- Construction : Brick Partial, Fiber Cement
- Roof : Shingle, Metal
- Parking : Driveway
- Heating : Central, Electric, ENERGY STAR Qualified Equipment, Forced Air, Fresh Air Ventilation, Heat Pump, Humidity Control, Zoned
- Cooling : Ceiling Fan(s), Central Air, Electric, ENERGY STAR Qualified Equipment, Humidity Control, Multi Units, Zoned
- Water Source : City
- Road : Publicly Maintained Road
- Listing Terms : Cash, Construction Perm Loan, Conventional
Based on information submitted to the MLS GRID as of 09-16-2025 23:15:05 UTC All data is obtained from various sources and may not have been verified by broker or MLS GRID. Supplied Open House Information is subject to change without notice. All information should be independently reviewed and verified for accuracy. Properties may or may not be listed by the office/agent presenting the information.
