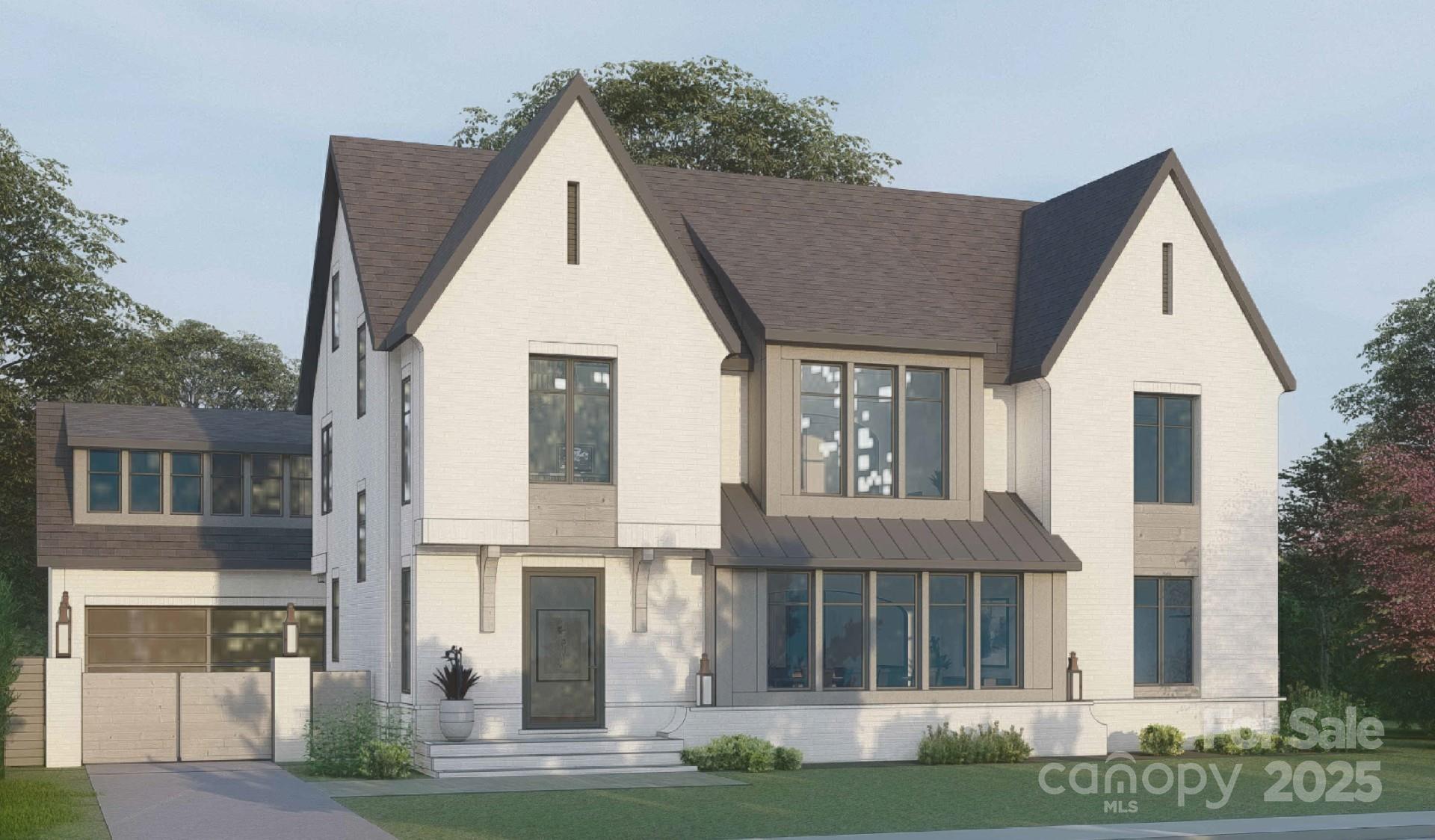216 Walnut Street
216 Walnut Street
Davidson, NC 28036- Bedrooms: 4
- Bathrooms: 6
- Lot Size: 0.197 Acres
Description
Nestled in a prime Davidson location within walking distance to downtown restaurants, boutiques, and cultural happenings, this new construction residence blends architectural sophistication with modern convenience. Spanning three levels, the home showcases open-concept living with a gourmet kitchen, scullery, and mudroom, complemented by a summer kitchen, bluestone porches, and a covered screened patio for seamless indoor–outdoor living. Refined finishes include 8' solid core doors, engineered hardwoods throughout, a gas fireplace and an elevator for ease of access. The thoughtful plan offers 4 bedrooms, 6 baths, bonus and flex rooms, office, and a dedicated wellness space. A breezeway connects to the attached 2-car garage with fixed stairs leading to storage above. Completion is anticipated for late fall, presenting a rare opportunity to own a custom-crafted home in the heart of Davidson.
Property Summary
| Property Type: | Residential | Property Subtype : | Single Family Residence |
| Year Built : | 2025 | Construction Type : | Site Built |
| Lot Size : | 0.197 Acres | Living Area : | 5,583 sqft |
Property Features
- Level
- Other - See Remarks
- Garage
- Attic Walk In
- Built-in Features
- Drop Zone
- Elevator
- Entrance Foyer
- Kitchen Island
- Open Floorplan
- Split Bedroom
- Storage
- Walk-In Closet(s)
- Walk-In Pantry
- Other - See Remarks
- Insulated Window(s)
- Fireplace
- Covered Patio
- Front Porch
- Patio
- Rear Porch
- Screened Patio
Appliances
- Bar Fridge
- Dishwasher
- Disposal
- Double Oven
- ENERGY STAR Qualified Dishwasher
- ENERGY STAR Qualified Freezer
- ENERGY STAR Qualified Refrigerator
- Exhaust Fan
- Exhaust Hood
- Freezer
- Gas Cooktop
- Gas Water Heater
- Microwave
- Refrigerator
- Tankless Water Heater
- Wall Oven
- Other
More Information
- Construction : Brick Full, Fiber Cement, Hardboard Siding
- Roof : Shingle
- Parking : Driveway, Attached Garage, Garage Door Opener, Garage Faces Front
- Heating : Electric, Heat Pump, Natural Gas, Zoned
- Cooling : Ceiling Fan(s), Central Air
- Water Source : City
- Road : Publicly Maintained Road
- Listing Terms : Cash, Conventional
Based on information submitted to the MLS GRID as of 09-16-2025 19:05:05 UTC All data is obtained from various sources and may not have been verified by broker or MLS GRID. Supplied Open House Information is subject to change without notice. All information should be independently reviewed and verified for accuracy. Properties may or may not be listed by the office/agent presenting the information.
