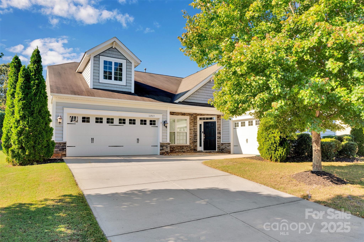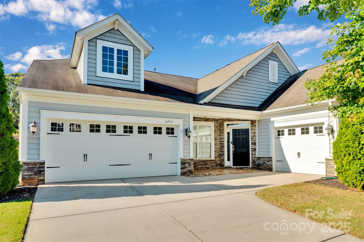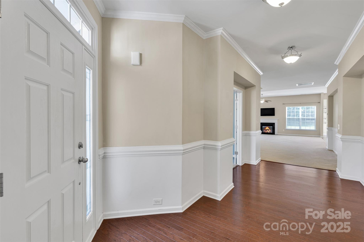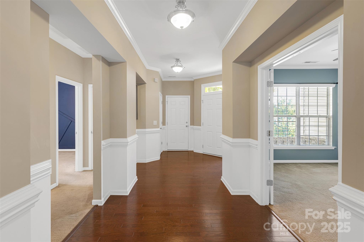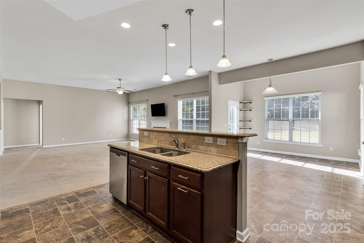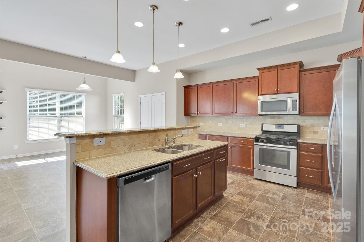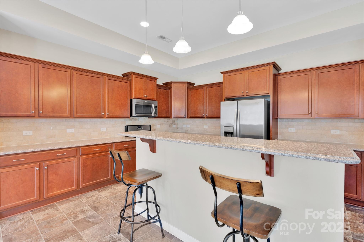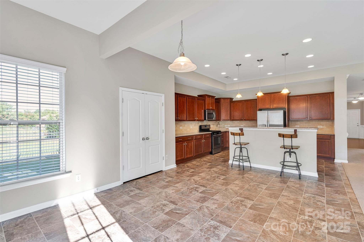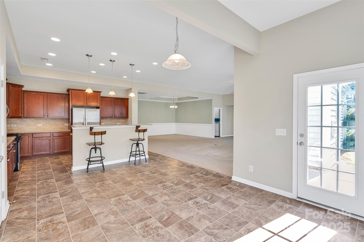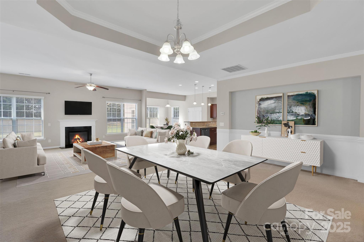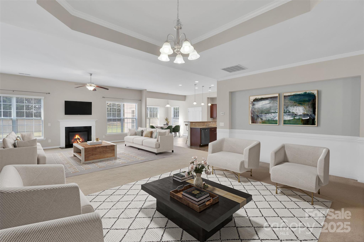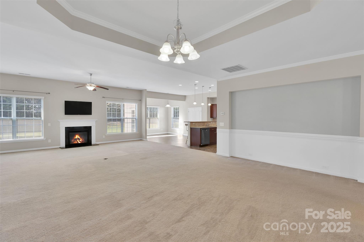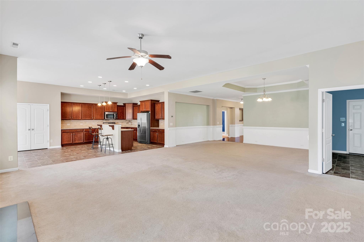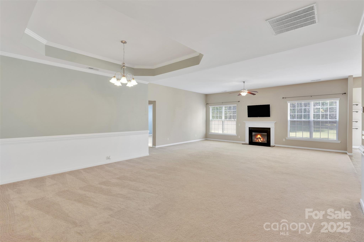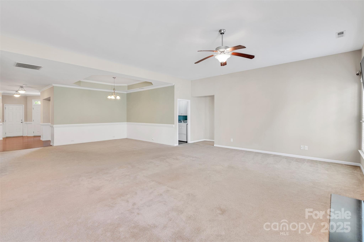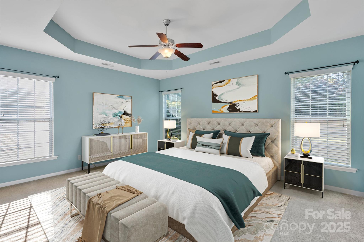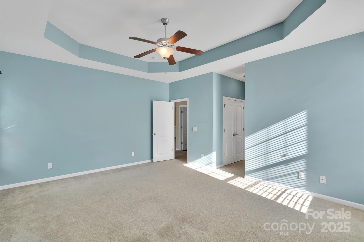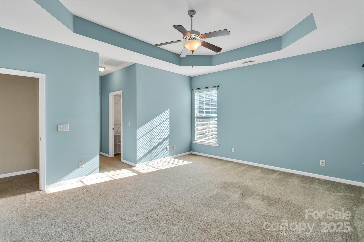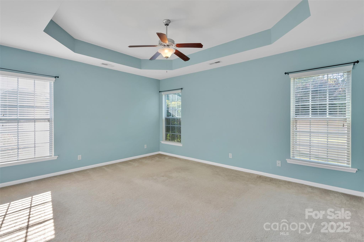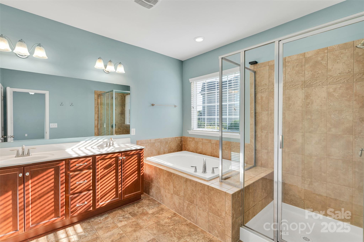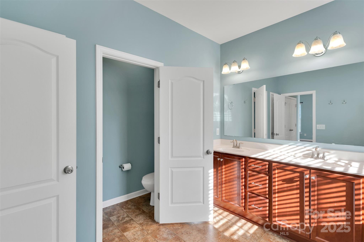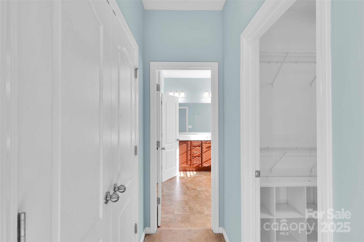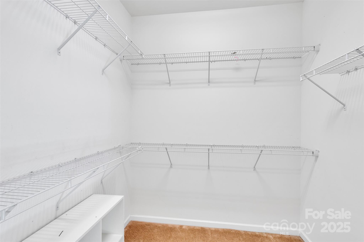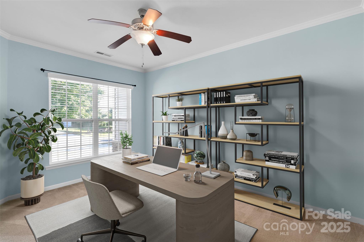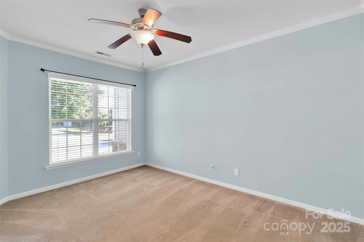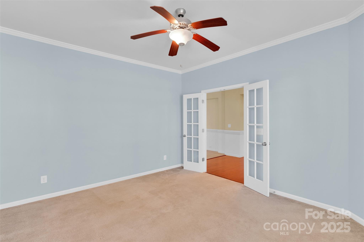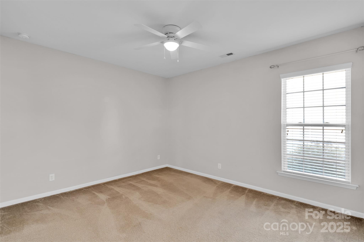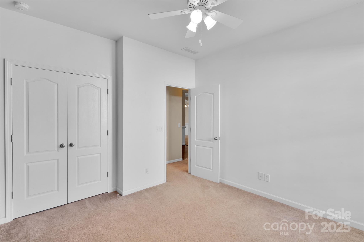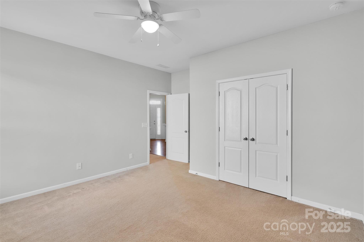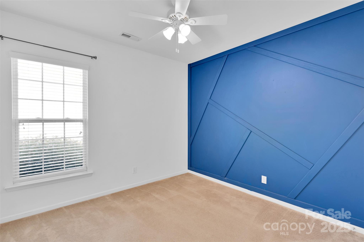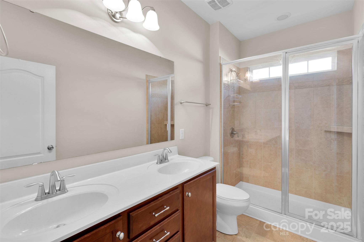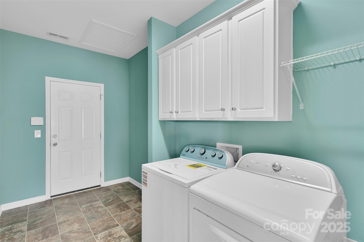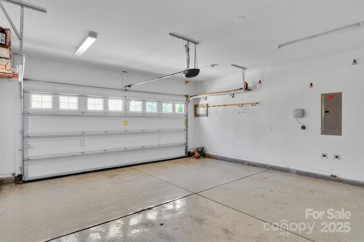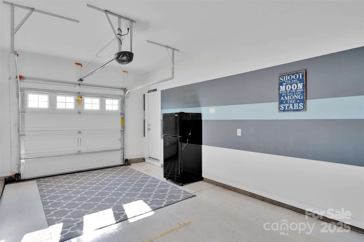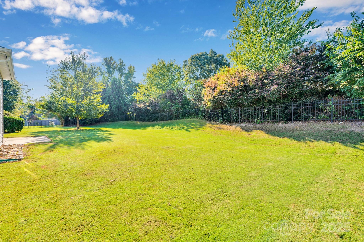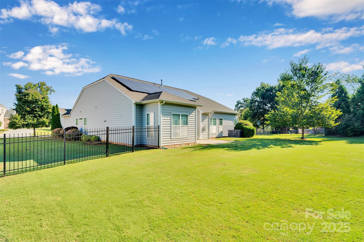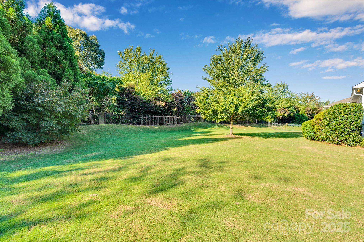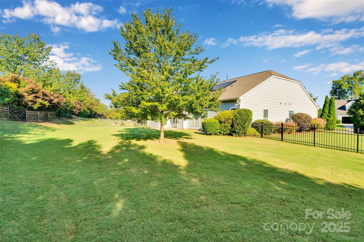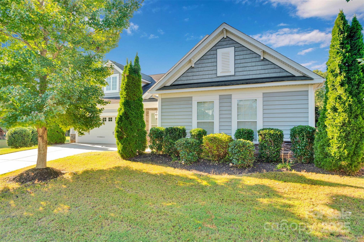14909 Brannock Hills Drive
14909 Brannock Hills Drive
Charlotte, NC 28278- Bedrooms: 3
- Bathrooms: 2
- Lot Size: 0.45 Acres
Description
Welcome to 14909 Brannock Hills Drive, a spacious ranch in Creekshire Estates. As you step inside from the charming covered front porch you'll discover an inviting and well thought out layout. Hardwood floors in the foyer lead to a separate office/study w/french doors, ideal for remote work or quiet space. The kitchen is large with plenty of cabinet and counter space, granite countertops, tile backsplash, pantry and stainless-steel appliances including gas stove. Grab a quick bite to eat at the breakfast bar or in the oversized eat-in kitchen area filled with natural light which overlooks the fully fenced, large, level back yard. At the center of the home you'll find a massive great room w/gas fireplace and a formal dining area which is perfect for both daily living and entertaining. The primary suite includes generous closet space and en-suite bath with dual sinks, garden tub, separate shower, and private water closet. 2 additional bedrooms and a full bath are tucked away on the opposite side of the home for added privacy. This home also offers 2 separate garages with finished floors, a 2-car bay and an additional 1 car bay which provide space for parking, storage, or even a workshop or home gym. Additionally, the home also has solar panels with the average monthly electric bill of $21.00 per month! Situated minutes from Lake Wylie, the Catawba River, Fort Mill, and quick access to I-77 and I-485. Creekshire Estates amenities include a community pool and clubhouse.
Property Summary
| Property Type: | Residential | Property Subtype : | Single Family Residence |
| Year Built : | 2013 | Construction Type : | Site Built |
| Lot Size : | 0.45 Acres | Living Area : | 2,545 sqft |
Property Features
- Level
- Garage
- Breakfast Bar
- Cable Prewire
- Garden Tub
- Kitchen Island
- Walk-In Closet(s)
- Fireplace
- Covered Patio
- Front Porch
Appliances
- Dishwasher
- Disposal
- Exhaust Fan
- Gas Oven
- Gas Water Heater
- Microwave
- Plumbed For Ice Maker
- Refrigerator with Ice Maker
- Washer/Dryer
More Information
- Construction : Stone Veneer, Vinyl
- Parking : Driveway, Attached Garage, Garage Door Opener, Garage Faces Front
- Heating : Central, Natural Gas
- Cooling : Ceiling Fan(s), Central Air
- Water Source : City
- Road : Publicly Maintained Road
- Listing Terms : Cash, Conventional, FHA, VA Loan
Based on information submitted to the MLS GRID as of 09-15-2025 20:55:05 UTC All data is obtained from various sources and may not have been verified by broker or MLS GRID. Supplied Open House Information is subject to change without notice. All information should be independently reviewed and verified for accuracy. Properties may or may not be listed by the office/agent presenting the information.
