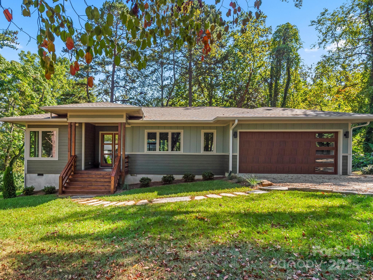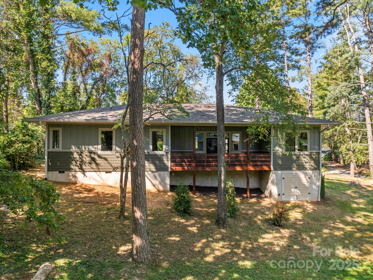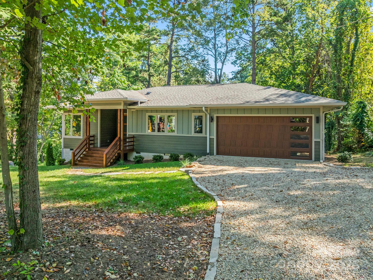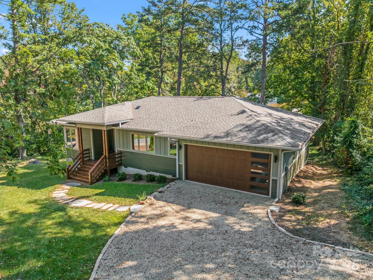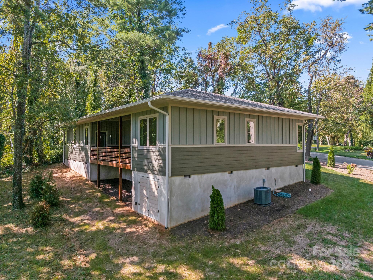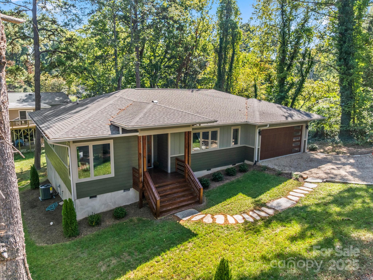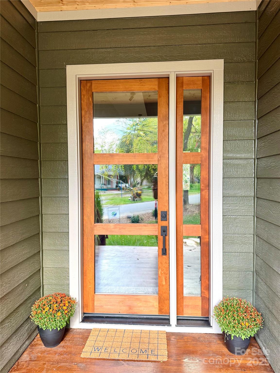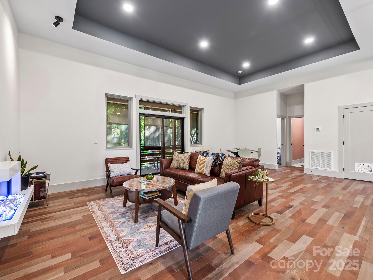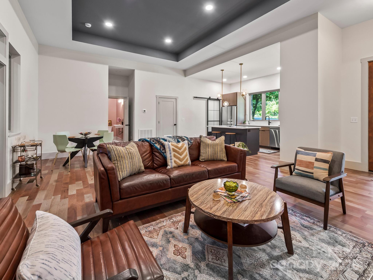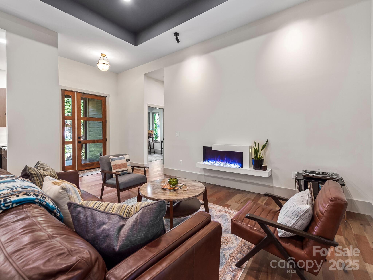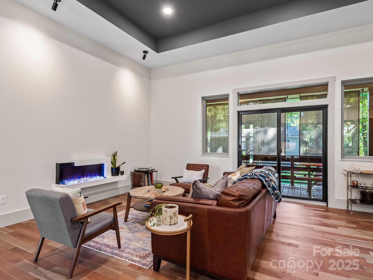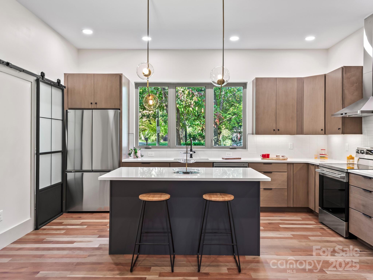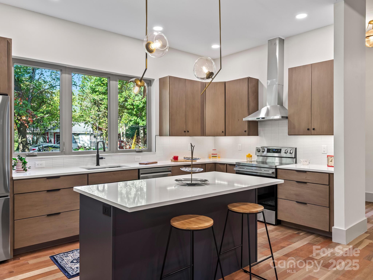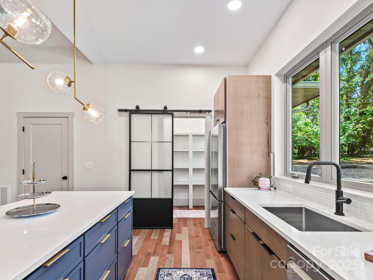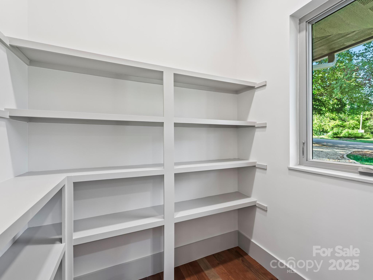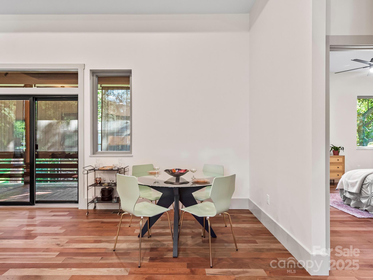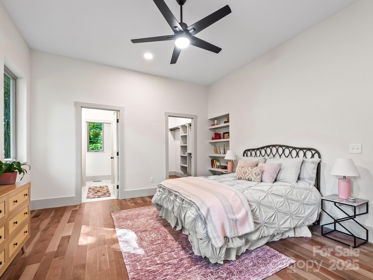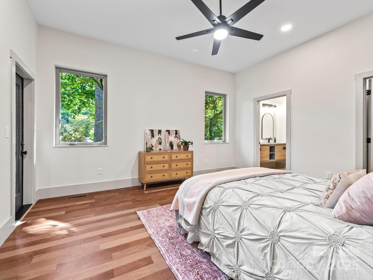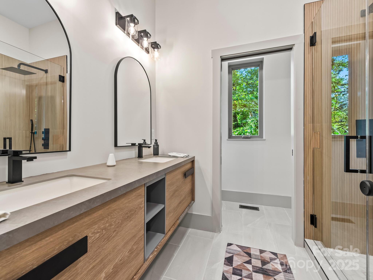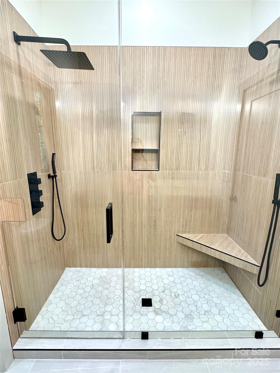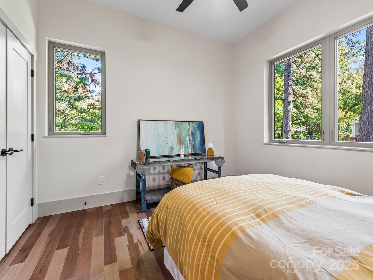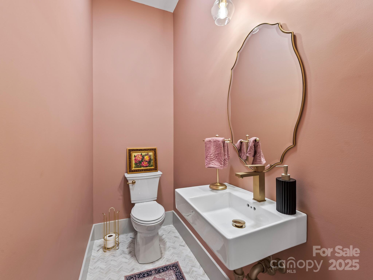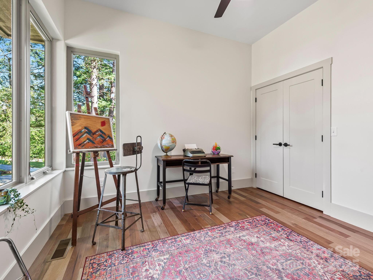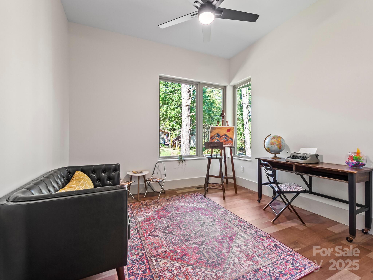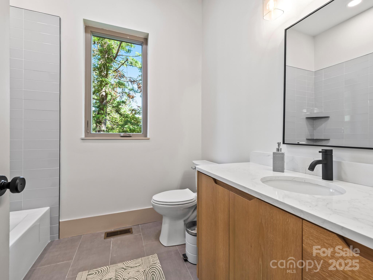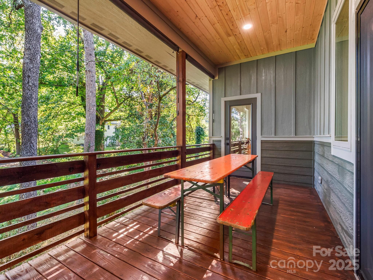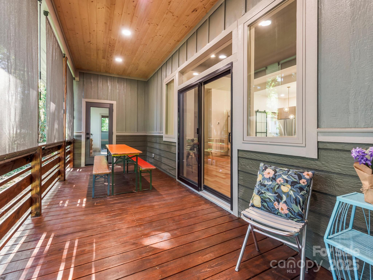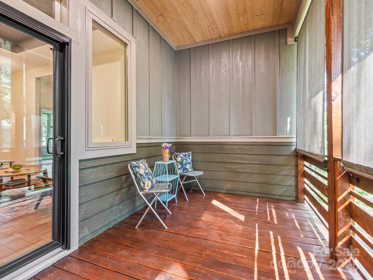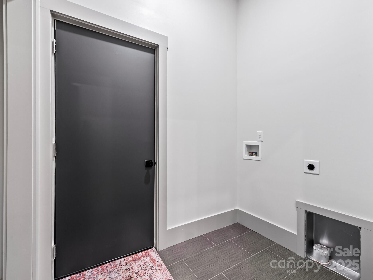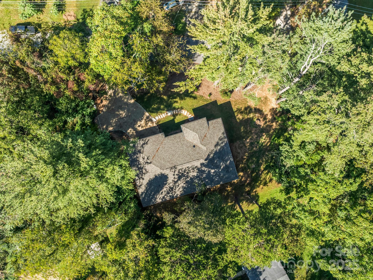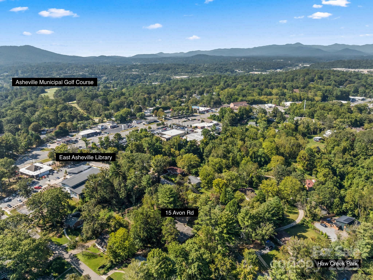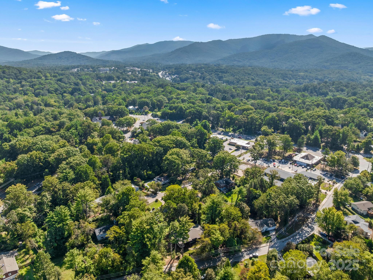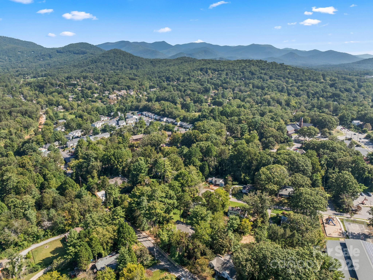15 Avon Road
15 Avon Road
Asheville, NC 28805- Bedrooms: 3
- Bathrooms: 3
- Lot Size: 0.34 Acres
Description
Only 5 minutes from downtown Asheville, nestled between the East Asheville Library and Haw Creek Park, this unique and stylish designer built home checks all the boxes. One-level living with a spacious floor plan and 10’ ceilings throughout with an 11' tray ceiling in the main living area, the design work and finishes offer a level of thoughtfulness and style that make this home truly one of a kind. The 6" exterior walls, Andersen casement windows, maple cabinets, hickory floors and hybrid hot water heater are just a few of the upgrades that set this home apart. The primary bedroom, complete with a built-in bookcase, walk-in closet, access to the back porch and split bedroom plan make for the most comfortable of experiences. The ensuite adds to the comfort with its modern feel, double stone top vanity and duel shower heads and sprayers. The bathrooms are tastefully designed, each having a style of their own. The kitchen is roomy and sleek with its quartz countertops and large walk-in pantry. The spacious lot, two car garage, and sidewalks add to the comfort and livability. Walk to one of three coffee shops, to the park, or to the library. Convenience meets comfort and style at this remarkable Asheville home. If you are looking for a unique, well built, well designed home, this is it. Agent is part owner.
Property Summary
| Property Type: | Residential | Property Subtype : | Single Family Residence |
| Year Built : | 2025 | Construction Type : | Site Built |
| Lot Size : | 0.34 Acres | Living Area : | 1,620 sqft |
Property Features
- Cleared
- Wooded
- Garage
- Built-in Features
- Entrance Foyer
- Kitchen Island
- Open Floorplan
- Pantry
- Split Bedroom
- Storage
- Walk-In Closet(s)
- Walk-In Pantry
- Insulated Window(s)
- Fireplace
- Covered Patio
- Front Porch
- Porch
- Rear Porch
Appliances
- Convection Oven
- Dishwasher
- Electric Range
- Exhaust Hood
- Heat Pump Water Heater
- Ice Maker
- Refrigerator with Ice Maker
More Information
- Construction : Hardboard Siding
- Roof : Shingle
- Parking : Driveway, Attached Garage, Garage Door Opener, Garage Faces Front
- Heating : Central, Heat Pump
- Cooling : Central Air
- Water Source : City
- Road : Publicly Maintained Road
- Listing Terms : Cash, Conventional
Based on information submitted to the MLS GRID as of 09-15-2025 20:25:05 UTC All data is obtained from various sources and may not have been verified by broker or MLS GRID. Supplied Open House Information is subject to change without notice. All information should be independently reviewed and verified for accuracy. Properties may or may not be listed by the office/agent presenting the information.
