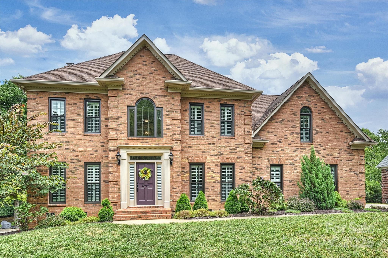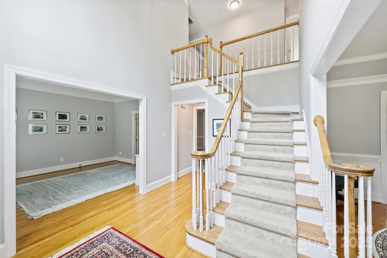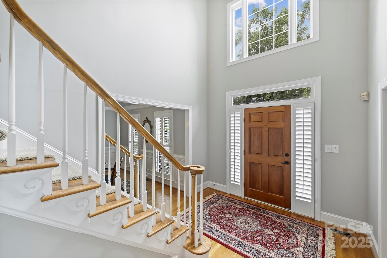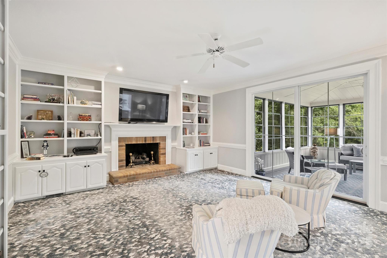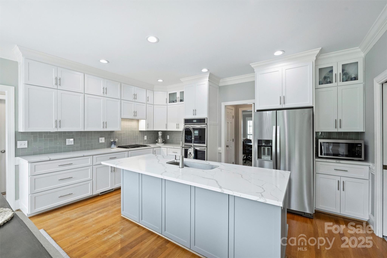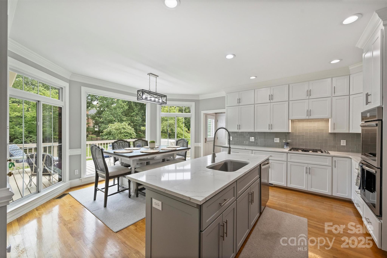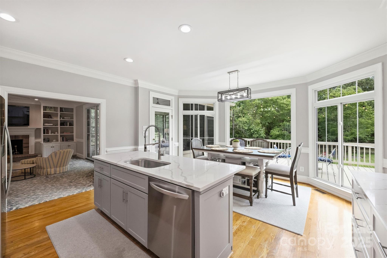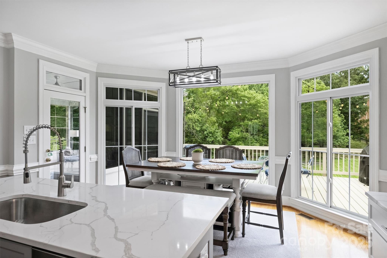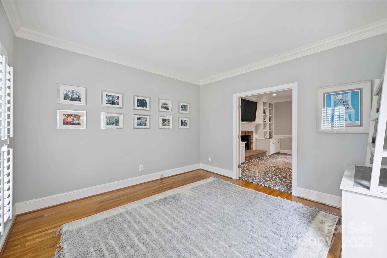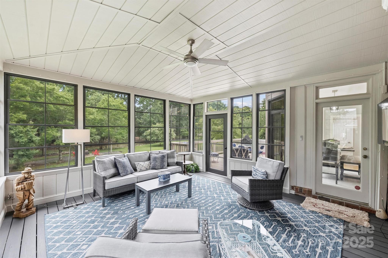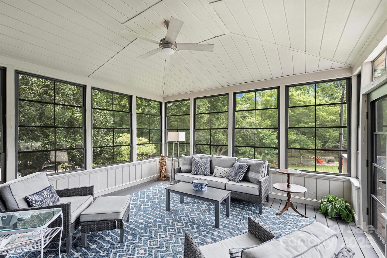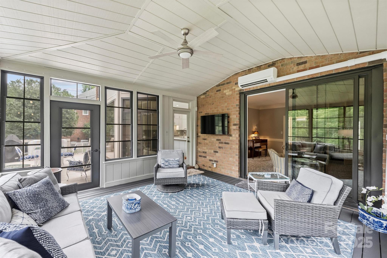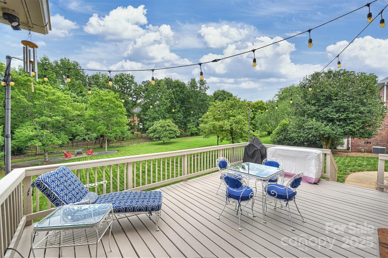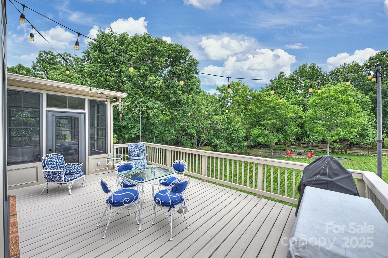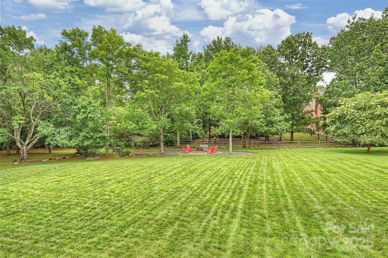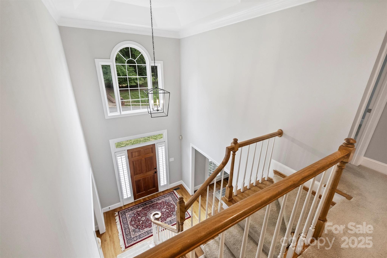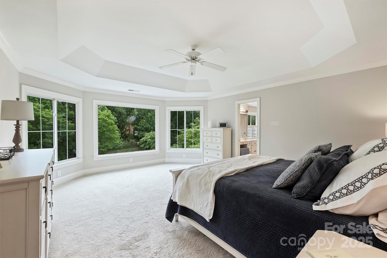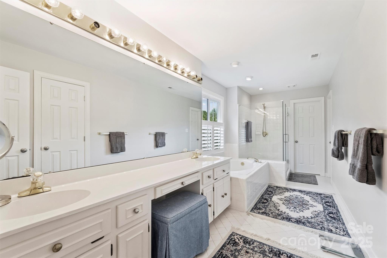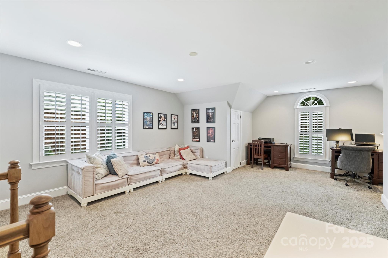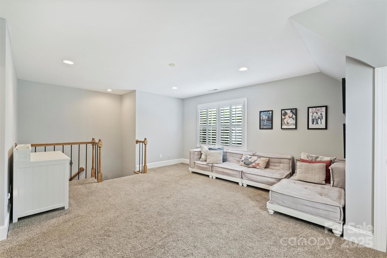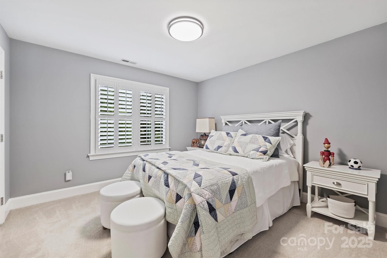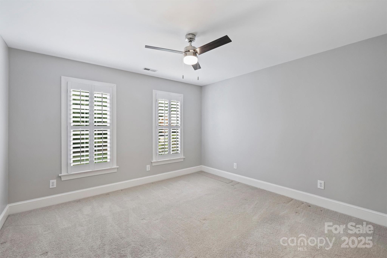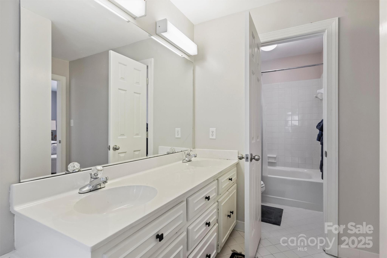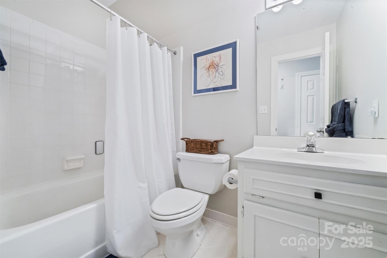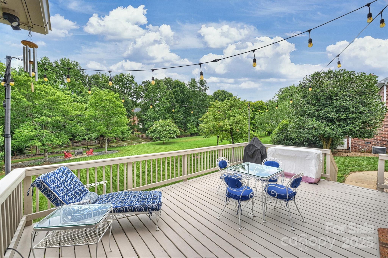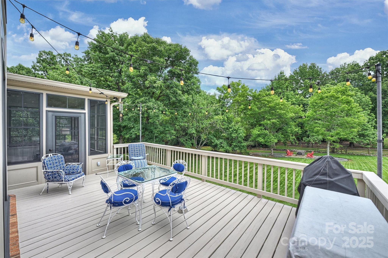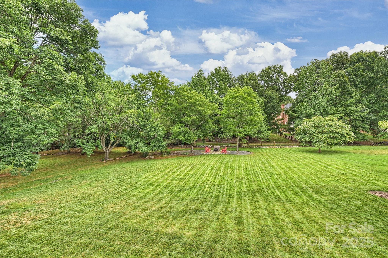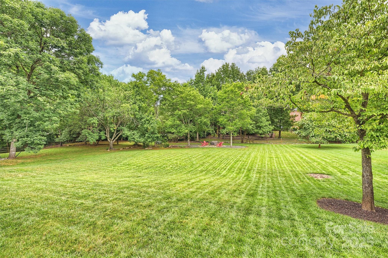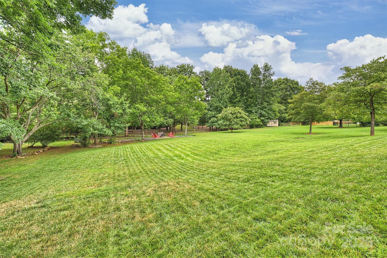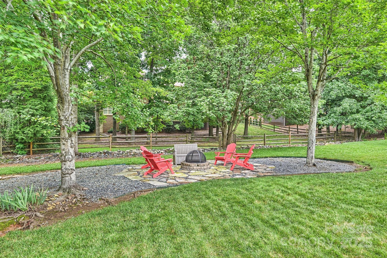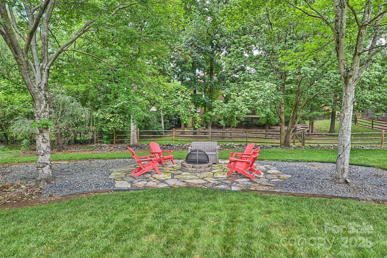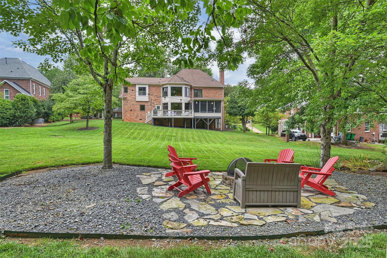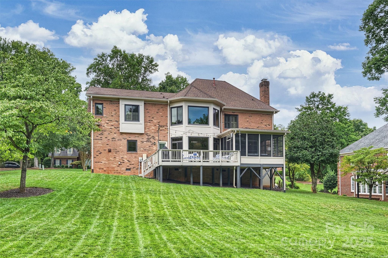5912 Alexa Road
5912 Alexa Road
Charlotte, NC 28277- Bedrooms: 4
- Bathrooms: 4
- Lot Size: 0.46 Acres
Description
Nestled in the heart of the Berkeley neighborhood, this full-brick home offers 4 bedrooms + bonus room, 3.5 baths, and an impressive 3,267 heated square feet of living space. Known for its top-ranked schools and unmatched location, Berkeley homes like this are rarely available. The kitchen was fully renovated from top to bottom in 2023 with a gas cooktop, double ovens, new cabinets and quartz countertops, all new fixtures, walk-in pantry, and a large island. The adjacent breakfast area ties seamlessly into the open layout and features oversized Pella windows framing magnificent views of the incredible backyard space. A formal living room with French doors offers flexible space for a home office, while the family room features a cozy fireplace, built-ins, and a Pella glass sliding door that leads to the rear porch. A four-season porch with retractable EZE-Breeze windows and mini-split HVAC system creates year-round enjoyment overlooking the expansive backyard and leading to an oversized deck—perfect for entertaining. Moving upstairs-you’ll find a large primary suite with tray ceiling, dual closets, and oversized windows offering elevated backyard views. The Secondary bedrooms all have large closets (two of which are are walk in) plus a separate bonus room with its own private staircase. Additional highlights of this home include Pella replacement windows installed throughout in 2021, large dedicated laundry room with sink, hardwood flooring throughout main floor, 2-story foyer, oversized 600+ sqft garage with brand-new doors, motors, tracks, and hardware plus a storage closet. Brand-new HVAC systems in September of 2025 on both floors Extensive backyard—one of the best lots in Berkeley. With easy walkability to Promenade Shopping, Providence Springs Elementary, and Jay M. Robinson Middle, this home combines location, lifestyle, and ease of access for everyone. Showings begin this Friday 9/19. Do not miss this one!
Property Summary
| Property Type: | Residential | Property Subtype : | Single Family Residence |
| Year Built : | 1992 | Construction Type : | Site Built |
| Lot Size : | 0.46 Acres | Living Area : | 3,267 sqft |
Property Features
- Garage
- Attic Other
- Attic Stairs Pulldown
- Built-in Features
- Garden Tub
- Kitchen Island
- Open Floorplan
- Pantry
- Walk-In Closet(s)
- Walk-In Pantry
- Insulated Window(s)
- Fireplace
- Covered Patio
- Deck
- Enclosed
- Rear Porch
- Screened Patio
Appliances
- Convection Oven
- Dishwasher
- Disposal
- Double Oven
- Down Draft
- Gas Cooktop
- Gas Water Heater
- Plumbed For Ice Maker
More Information
- Construction : Brick Full
- Parking : Driveway, Attached Garage, Garage Door Opener, Garage Faces Side
- Heating : Forced Air
- Cooling : Central Air
- Water Source : City
- Road : Publicly Maintained Road
- Listing Terms : Cash, Conventional
Based on information submitted to the MLS GRID as of 09-15-2025 18:30:05 UTC All data is obtained from various sources and may not have been verified by broker or MLS GRID. Supplied Open House Information is subject to change without notice. All information should be independently reviewed and verified for accuracy. Properties may or may not be listed by the office/agent presenting the information.
