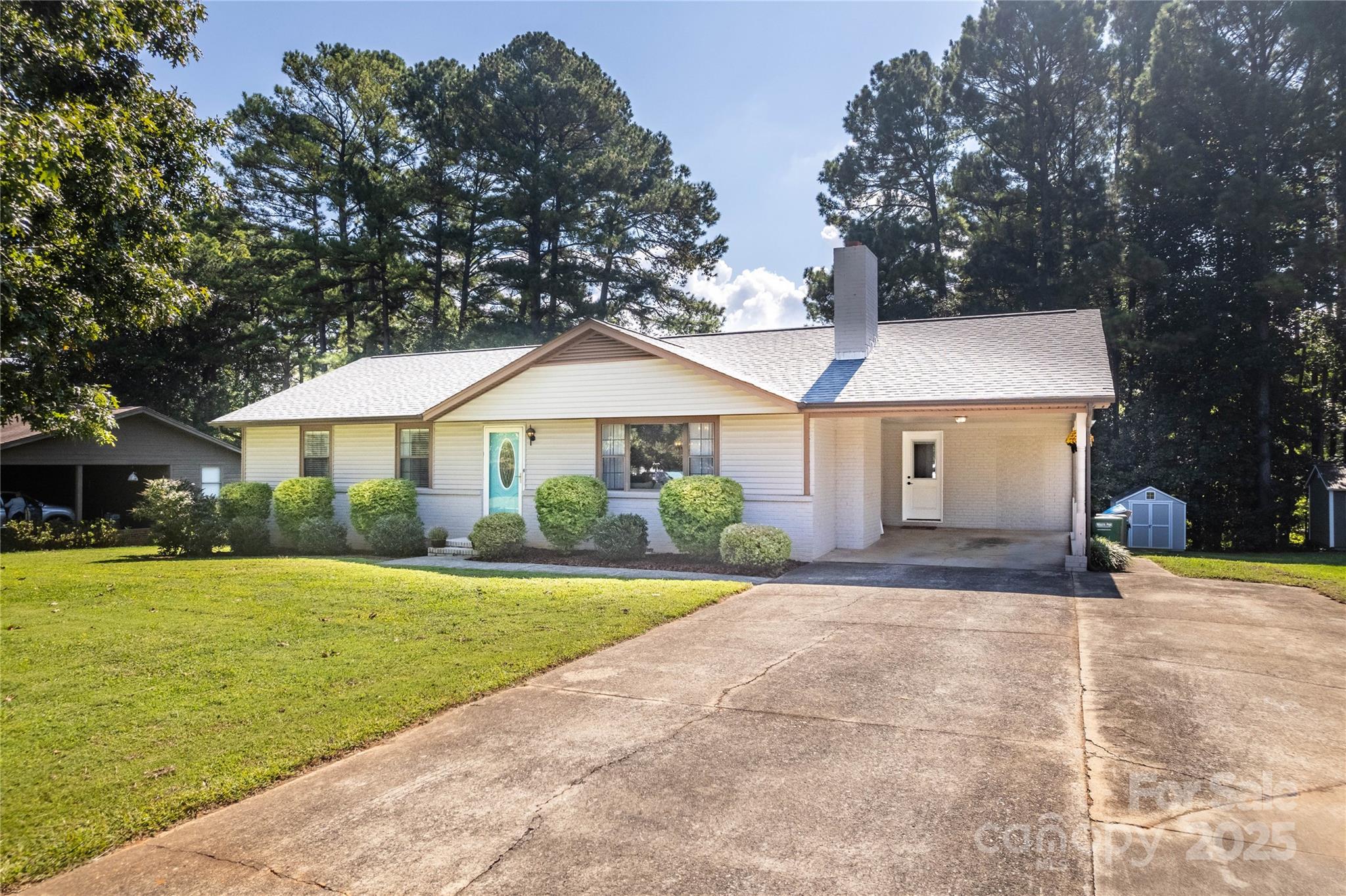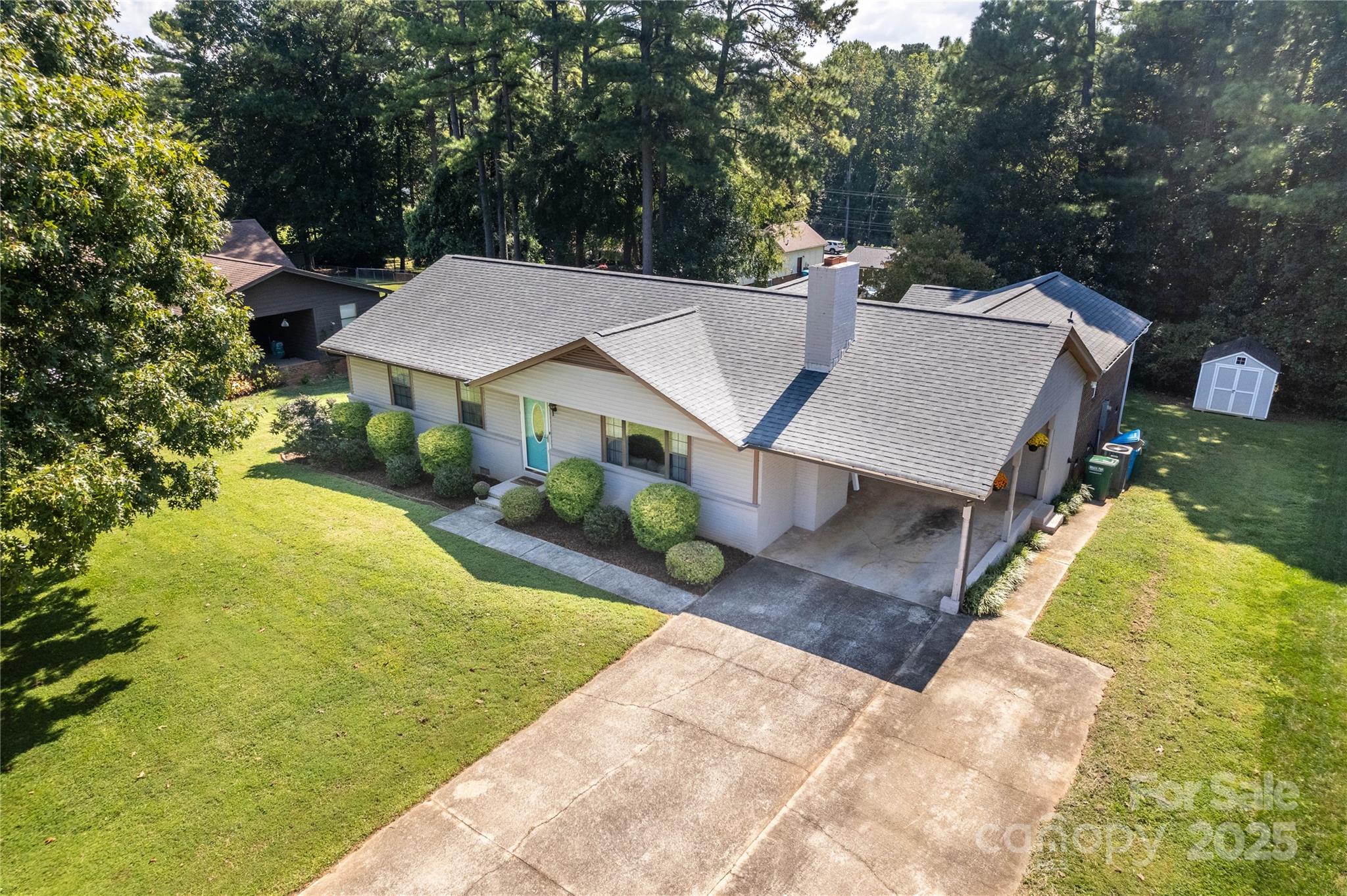207 Timberlane Drive
207 Timberlane Drive
Belmont, NC 28012- Bedrooms: 4
- Bathrooms: 3
- Lot Size: 0.39 Acres
Description
Welcome to an exceptional living experience just moments from the heart of downtown Belmont! Nestled in a quiet, established neighborhood, this home offers the perfect blend of suburban tranquility and city convenience. Step inside to discover a truly unique and highly functional floor plan. This residence boasts not one, but two primary suites, providing unparalleled privacy and flexibility. Whether you're accommodating a multi-generational family, hosting long-term guests, or simply seeking an ideal work-from-home setup, this layout is designed for modern living. The true highlight is the recent ~500 sq ft primary suite addition, creating a luxurious and private retreat. This expansive sanctuary is a world away from the rest of the home, featuring generous space for a seating area, a private en-suite bath, and ample closet space. This addition transforms the property, offering a level of comfort and privacy rarely found at this price point. The second primary suite is thoughtfully positioned on the opposite side of the home in a classic split bedroom floor plan, ensuring maximum separation and quiet. The heart of the home features a light-filled living area that connects the two wings, perfect for gathering and entertaining. Enjoy the best of Belmont living—close to local boutiques, charming cafes, and popular restaurants in a matter of minutes. This location is a commuter's dream, providing easy access to major thoroughfares and nearby Charlotte attractions. Don't miss this rare opportunity to own a home that perfectly blends space, privacy, and an unbeatable location. Schedule your showing today and experience the Belmont lifestyle you've been dreaming of!
Property Summary
| Property Type: | Residential | Property Subtype : | Single Family Residence |
| Year Built : | 1981 | Construction Type : | Site Built |
| Lot Size : | 0.39 Acres | Living Area : | 1,976 sqft |
Property Features
- Level
- Attic Stairs Pulldown
- Fireplace
Appliances
- Dishwasher
- Disposal
- Electric Range
- Refrigerator with Ice Maker
More Information
- Construction : Brick Partial, Vinyl
- Roof : Shingle
- Parking : Attached Carport
- Heating : Heat Pump
- Cooling : Central Air
- Water Source : City
- Road : Publicly Maintained Road
- Listing Terms : Cash, Conventional, FHA, VA Loan
Based on information submitted to the MLS GRID as of 09-15-2025 09:02:06 UTC All data is obtained from various sources and may not have been verified by broker or MLS GRID. Supplied Open House Information is subject to change without notice. All information should be independently reviewed and verified for accuracy. Properties may or may not be listed by the office/agent presenting the information.

